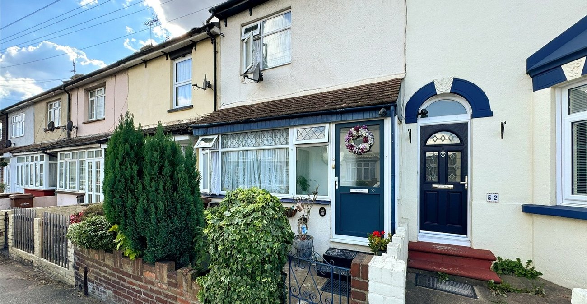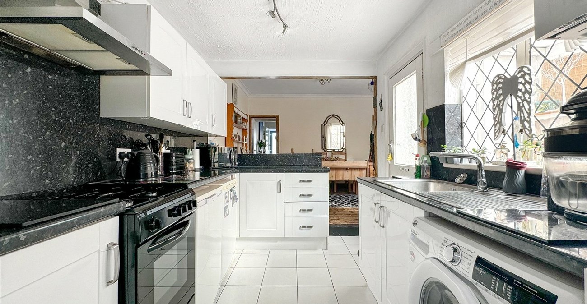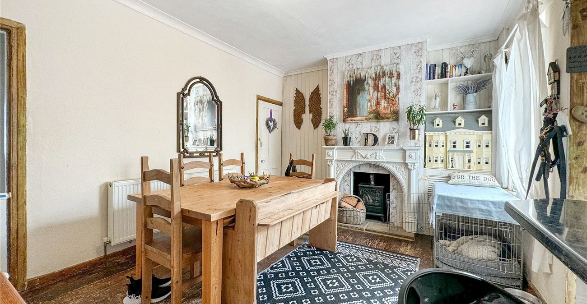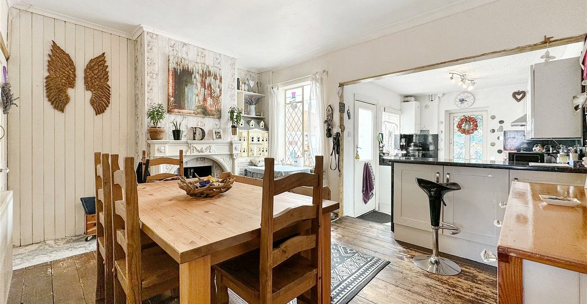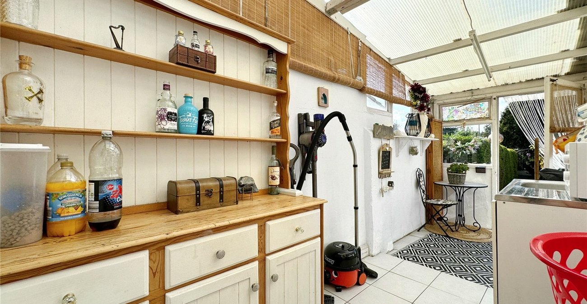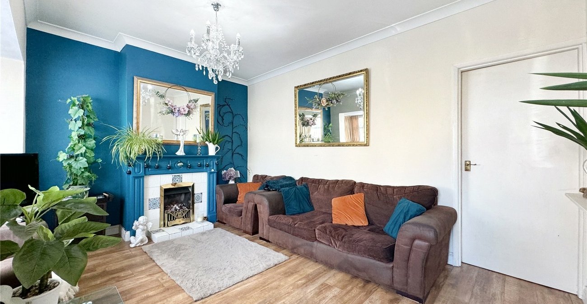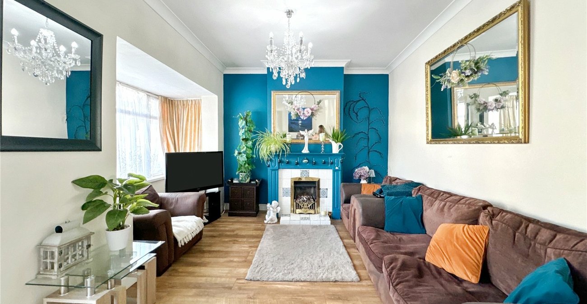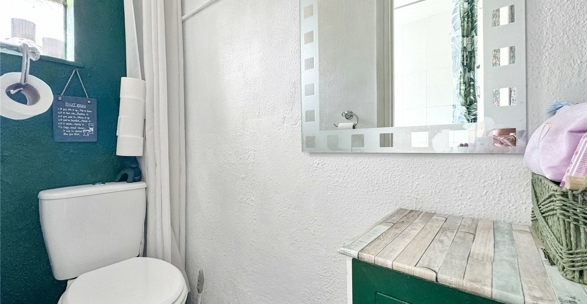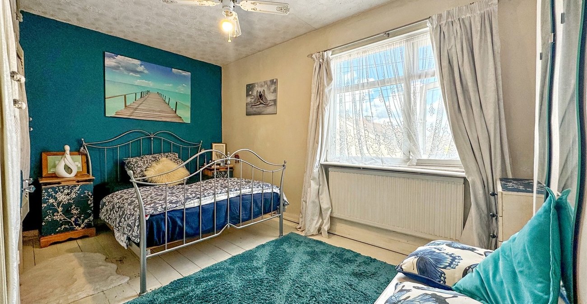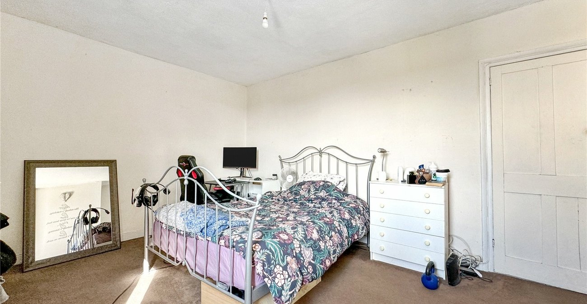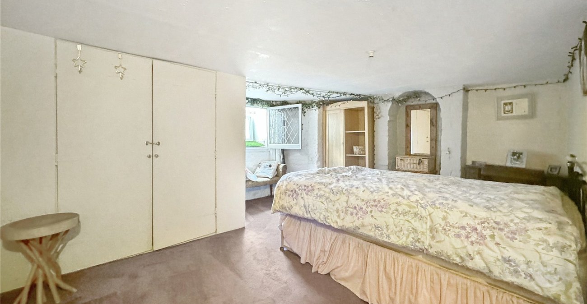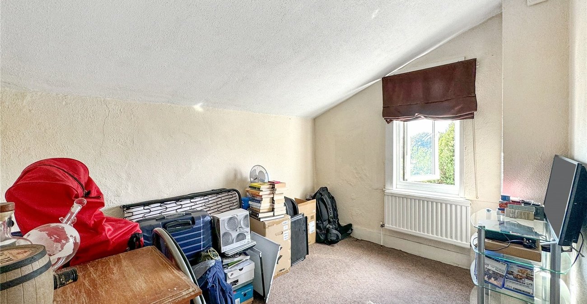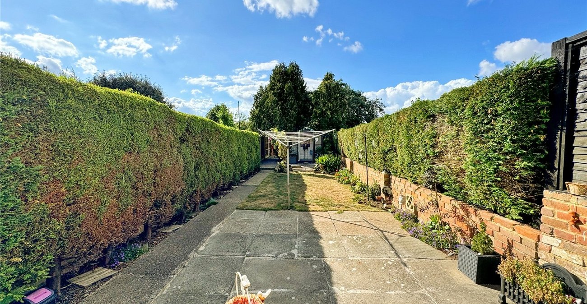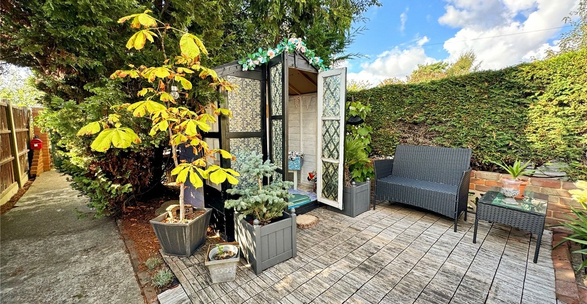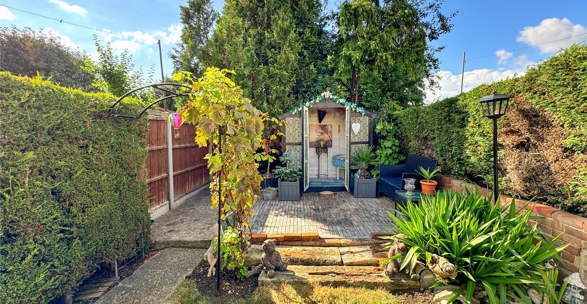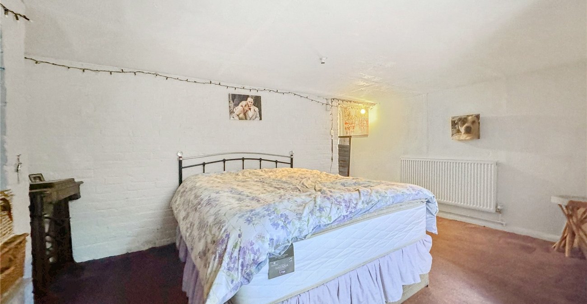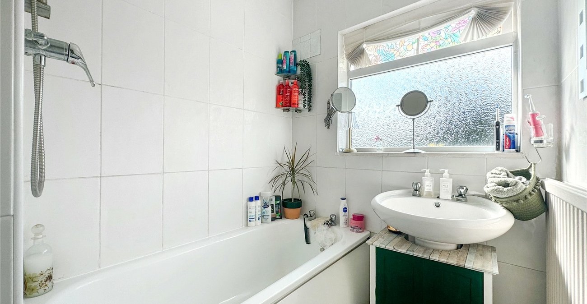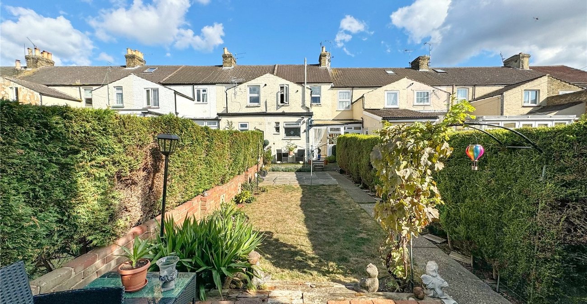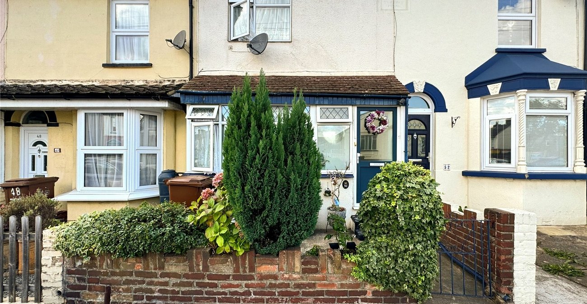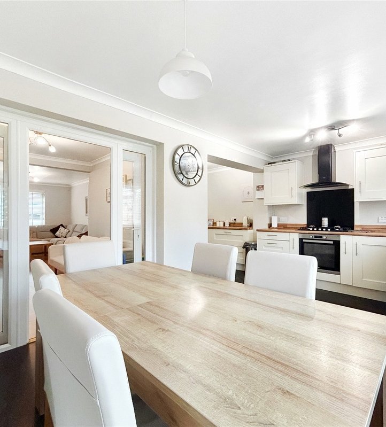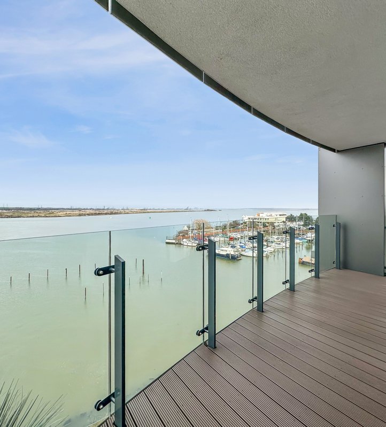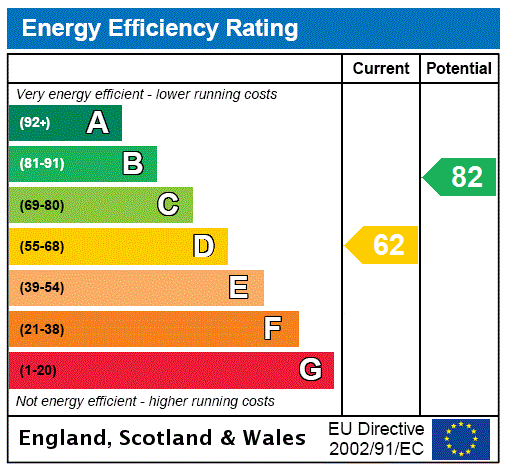
Property Description
Guide Price - £260,000 - £280,000
Robinson Michael & Jackson are delighted to present this spacious 3-bedroom property, situated on Ingram Road, Gillingham, offering 1,212.2 square feet of versatile living space. This charming home is ideal for families or professionals looking for easy access to both local amenities and transport links.
The property is located just 0.5 miles from Gillingham Train Station, making it perfect for commuters with regular services to London. Additionally, Medway Hospital is only 1.1 miles away, making the property conveniently positioned for healthcare professionals or those needing close proximity to the hospital. The area offers a great selection of local shops, schools, and leisure facilities, ensuring all your needs are within easy reach.
Inside, the house boasts three well-proportioned bedrooms upstairs, providing ample space for a growing family. A key feature of this property is the double-chambered cellar, offering a highly versatile space that can be used as a home office, or additional storage. This unique feature adds to the character and flexibility of the home.
With its generous living space and prime location, this property is an excellent opportunity for buyers seeking both convenience and comfort. Viewing is highly recommended to truly appreciate what this home has to offer.
- 1212.2 Square Feet
- 1.1 Mile to Medway Hospital
- 0.5 Miles to Gillingham Train Station
- 3 Bedrooms Upstairs and Useful Celler Room
- Double Chambered Cellar
- Viewing Highly Recommended
Rooms
Entrance 1.47m x 0.85mDouble glazed door and window to front. Tiled flooring.
Lounge 4.41m x 4.03mDouble glazed bay window to front. Fireplace. Laminate flooring.
Dining Room 4.39m x 3.43mDouble glazed window to rear. Fireplace. Wooden flooring. Radiator.
Conservatory/Lean to 4.92m x 1.76mSingle glazed window to rear. Wooden flooring. Fireplace.
Kitchen 2.93m x 2.37mDouble glazed window to side. Range of wall and base units with work surface over. Gas hob and oven. Sink. Tiled flooring.
Ground Floor Bathroom 1.67m x 1.52mDouble glazed window to rear. Bath. Sink. Tiled flooring.
Separate WC 1.71m x 0.74mDouble glazed window. Low level WC. Tiled flooring.
Bedroom One 4.4m x 3.11mDouble glazed window to front. Built in storage. Wooden flooring. Radiator.
Bedroom Two 4.42m x 3.4mDouble glazed window to rear. Carpet. Radiator.
Bedroom Three 3.01m x 2.46mDouble glazed window to rear. Carpet. Radiator.
Cellar 4.38m x 3.82mDouble chambered. Single glazed window to front. Carpet. Radiator.
Rear GardenSlabbed area. Raised seating area. Rear access. Small timber summerhouse. Metal shed to rear.
ParkingOn Street. No permit required.
