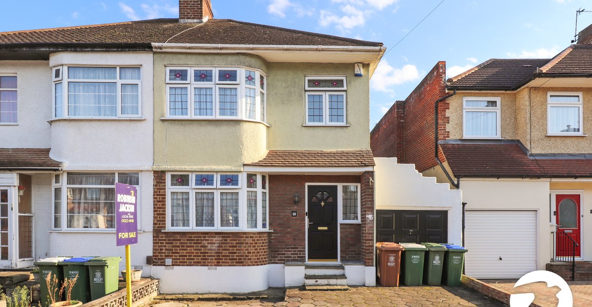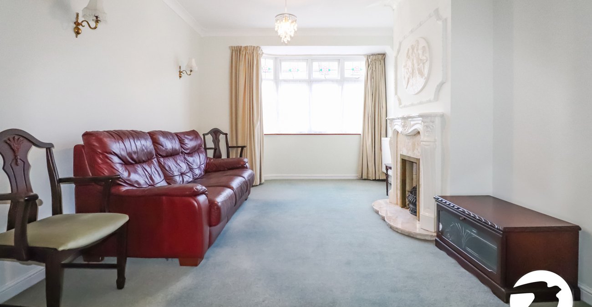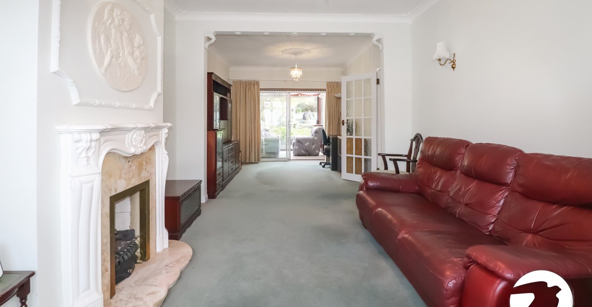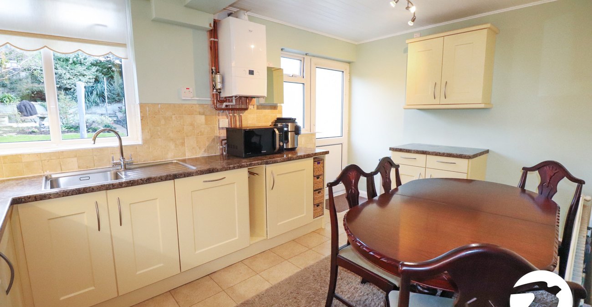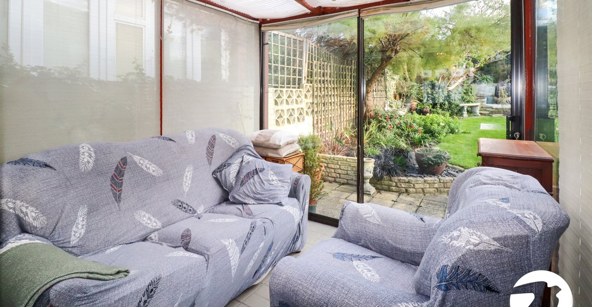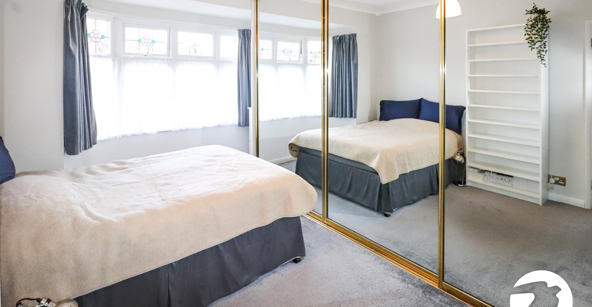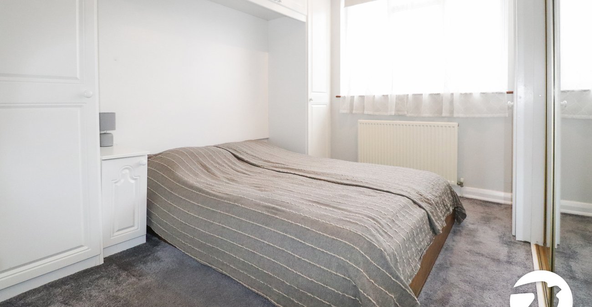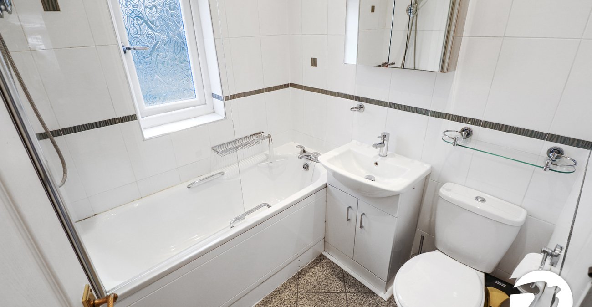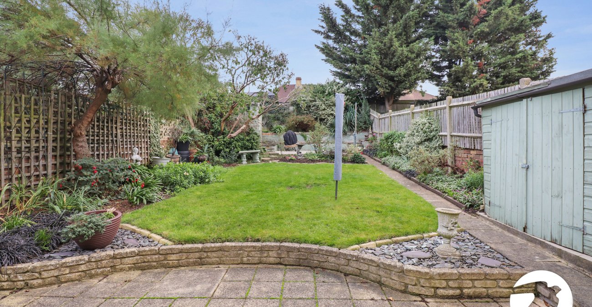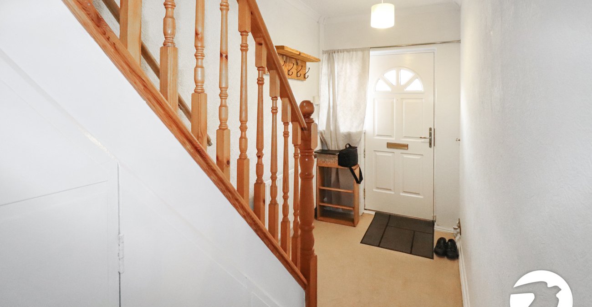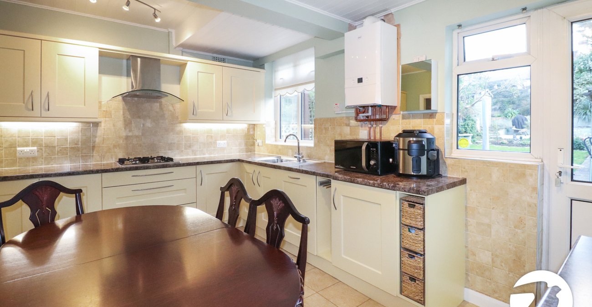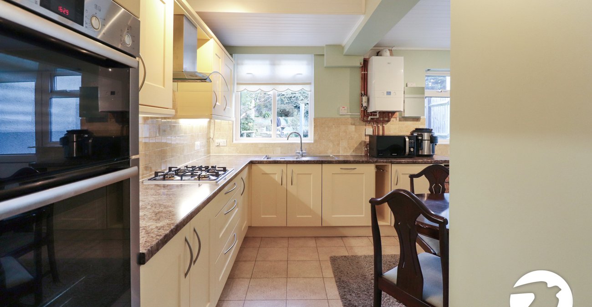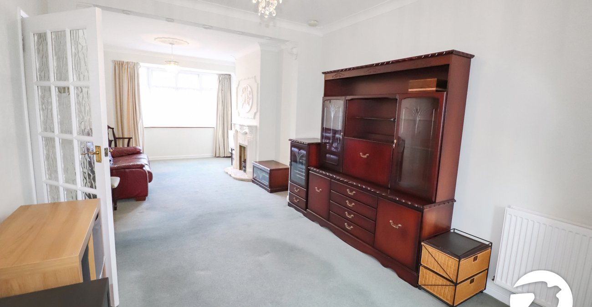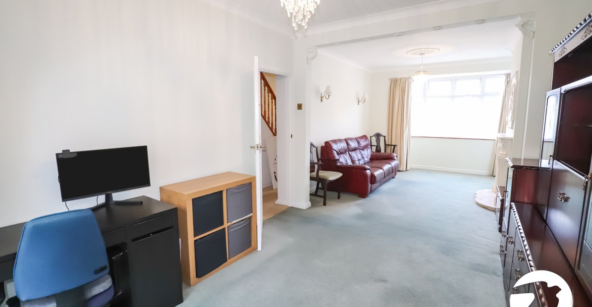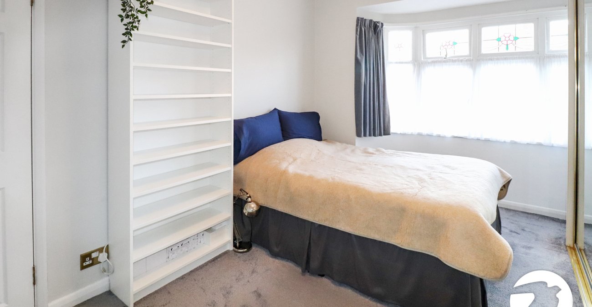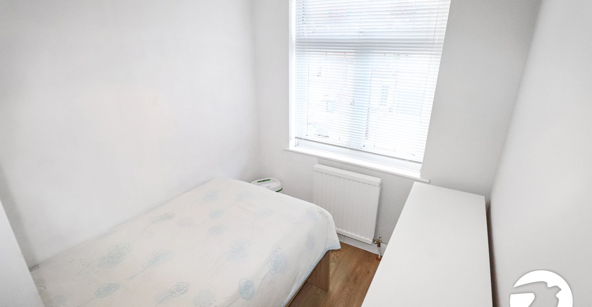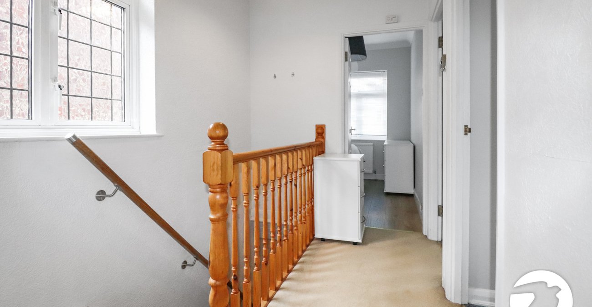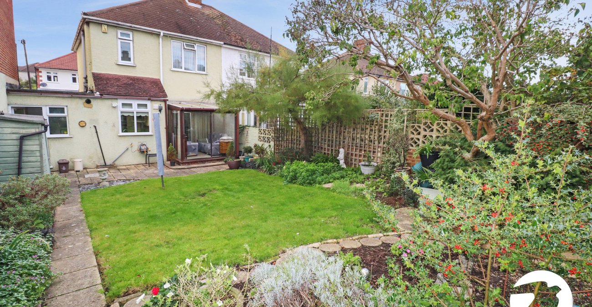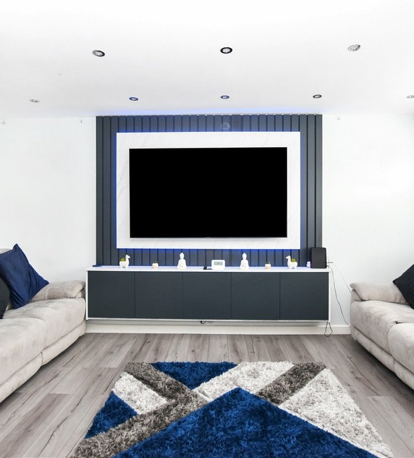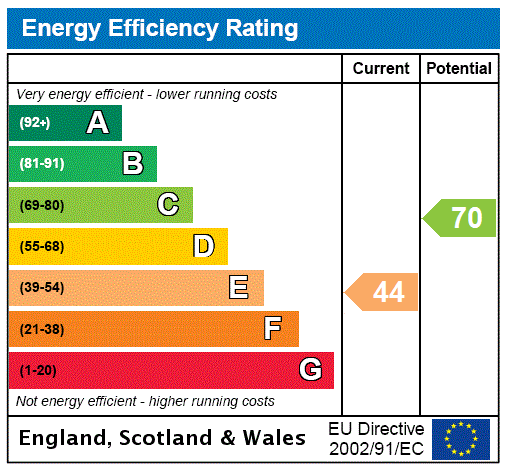
Property Description
***Guide Price £475,000 to £500,000***
Welcome to this charming semi-detached house located conveniently for both Bexleyheath and Nuxley Village, boasting three bedrooms, this property offers a comfortable and spacious living environment for you and your family. The house features a well-maintained garden, perfect for outdoor relaxation and entertaining. In addition, there is off-street parking and a garage, providing convenience and ample space for your vehicles and storage needs.
The interior of the property is well-presented, creating a warm and inviting atmosphere. The kitchen is modern and fully equipped, ideal for preparing delicious meals for loved ones. The bedrooms are bright and airy, offering a peaceful retreat at the end of a long day.
Conveniently situated close to local amenities, schools, and transport links, this property is ideal for those looking for a comfortable and well-connected home in a desirable location. Don't miss the opportunity to make this house your own. Contact us today to arrange a viewing.
- Chain free
- Three bedrooms
- Extended
- Garage
- Off street parking
- A must view
Rooms
Entrance HallDoor to front, double glazed window to side, radiator, understairs cupboard, carpet
Through Lounge 8.15m x 3.05mDouble glazed window to front, double glazed sliding patio doors to rear, two radiators, feature fireplace, carpet
Lean-toDouble glazed sliding patio doors to rear, tiled floor
Kitchen 4.34m x 4mDouble glazed window to rear, double glazed door to rear, range of wall and base units with work surfaces above, stainless steel sink and drainer unit with mixer tap, built in oven, hob and extractor hood, integrated fridge, integrated dishwasher, radiator, wall mounted boiler, part tiled walls
LandingDouble glazed frosted window to side, carpet
Bedroom 1 4.5m x 3.15mDouble glazed window to front, radiator, built in wardrobes
Bedroom 2 3.73m x 2.51mDouble glazed window to rear, radiator, built in wardrobe, carpet
Bedroom 3 2.84m x 1.83mDouble glazed window to front, radiator, laminate flooring
BathroomDouble glazed frosted window to rear, panelled bath with glass shower screen, vanity wash hand basin, low level wc, tiled walls, vinyl flooring
GardenMainly laid to lawn, patio, shrub borders
ParkingOff street parking to front
GarageTo side
