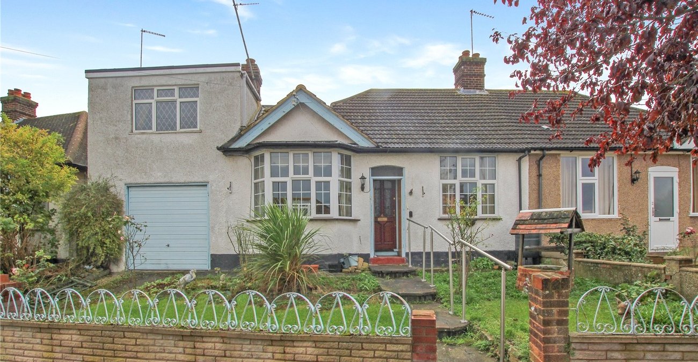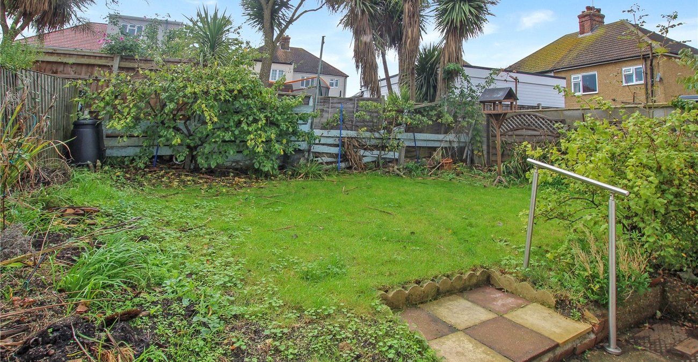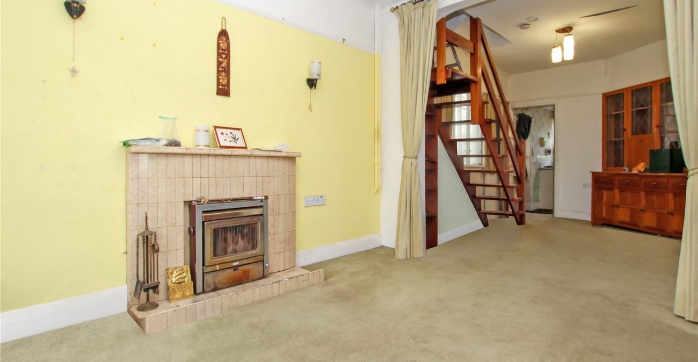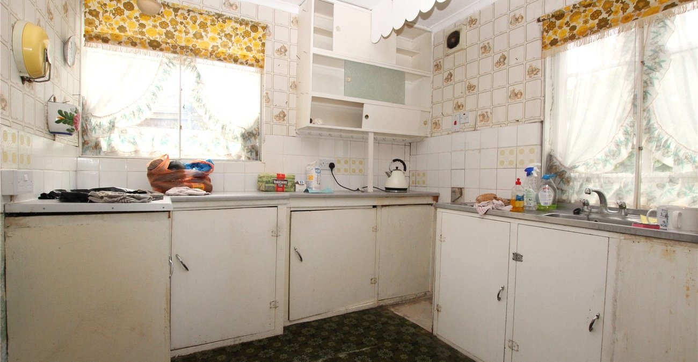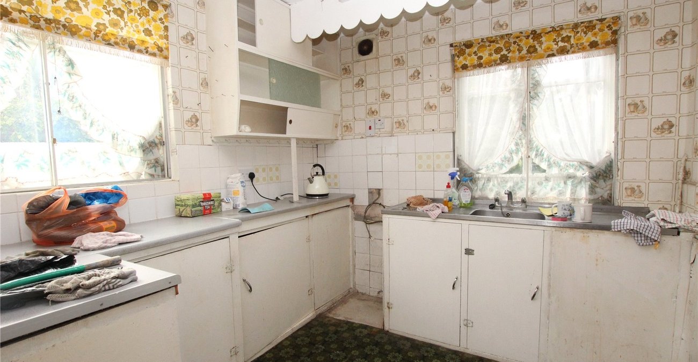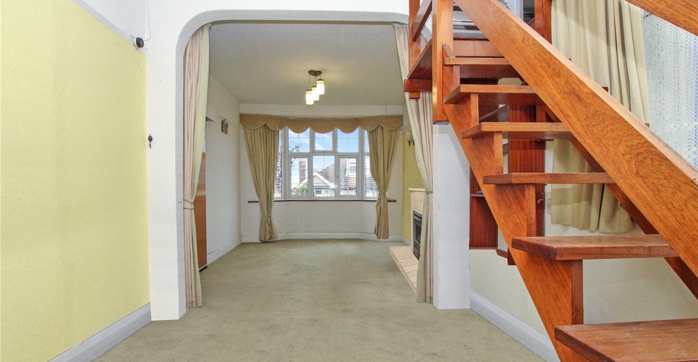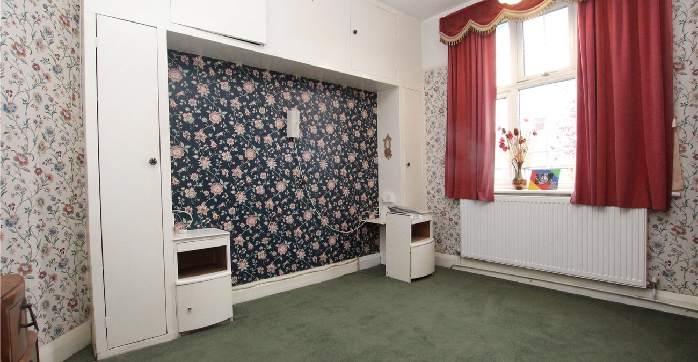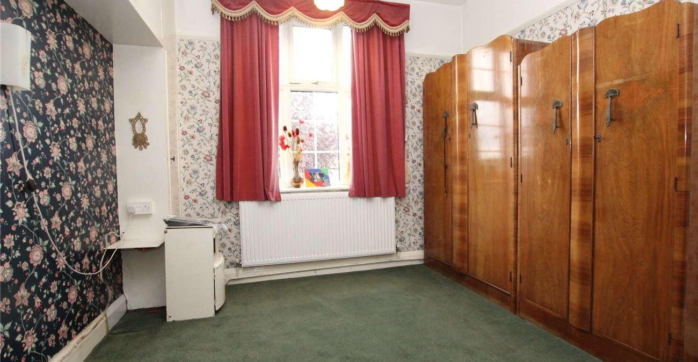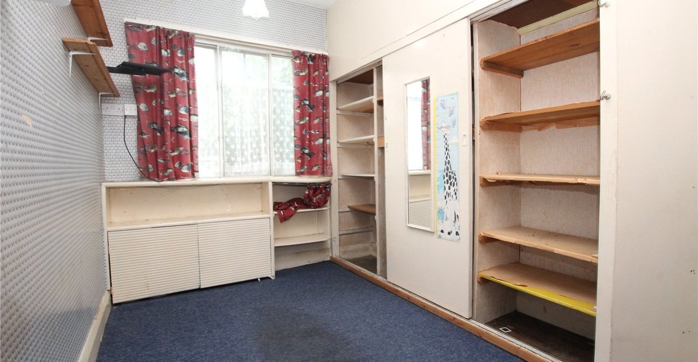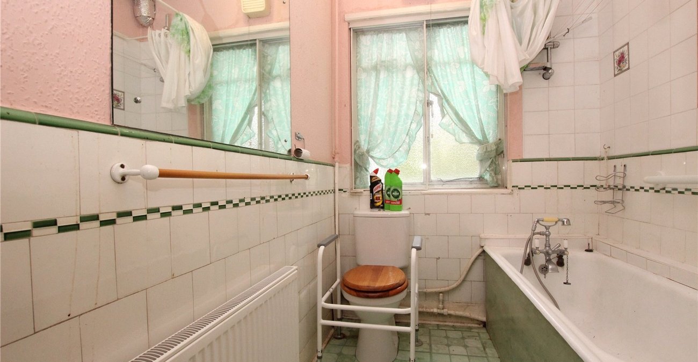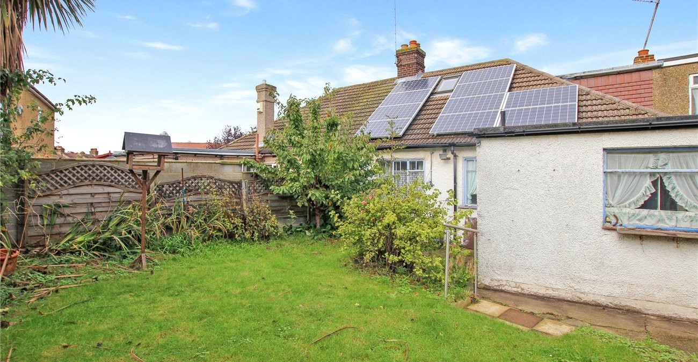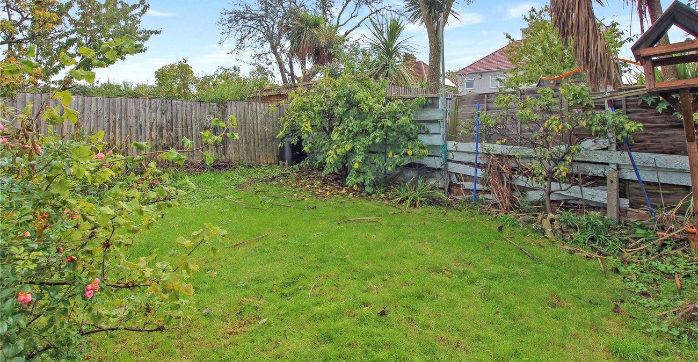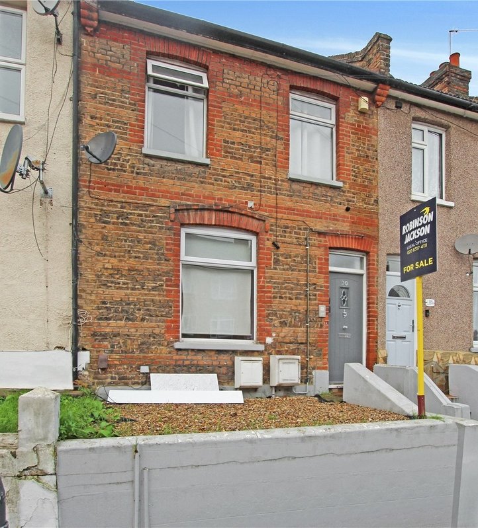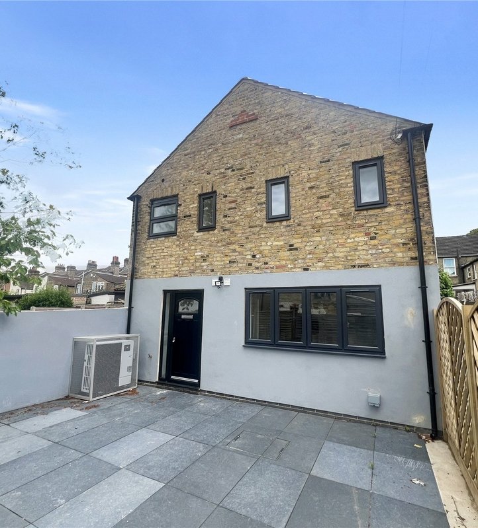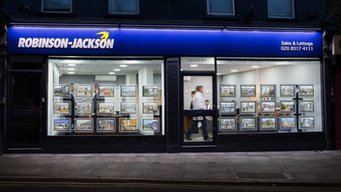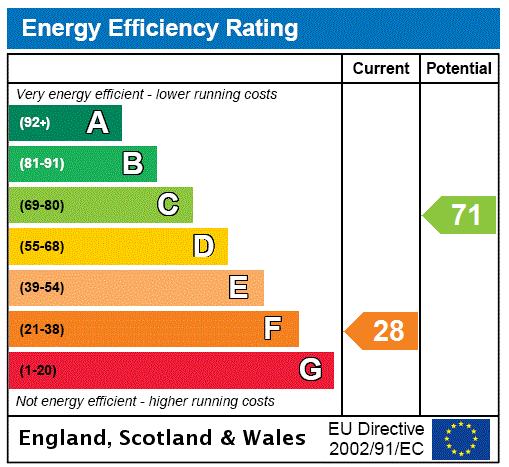
Property Description
***GUIDE PRICE £350,000 - £400,000***
A unique opportunity, this three bedroom semi detached extended family home is located in this prime residential road on the Plumstead Common and Welling borders. Offered to the market chain free.
*IN NEED OF UPDATING* *28FT THROUGH LOUNGE/DINING ROOM* *GROUND FLOOR BATHROOM* *FIRST FLOOR THIRD BEDROOM* *LOFT ‘ROOM’* *GARAGE*
- In Need Of Updating
- 28ft Through Lounge/Dining Room
- Ground Floor Bathroom
- First Floor Third Bedroom
- Loft ‘Room’
- Garage
Rooms
Entrance Porch:To front.
Entrance Hall:Carpet as fitted.
Through Lounge/Dining Room: 8.53m x 11 narrowing to 2.77mDouble glazed bay window. Feature fireplace. Stairs to first floor. Door to;
Kitchen: 2.7m x 2.64mFitted with wall and base units. Space for appliances. Part tiled walls. Vinyl flooring. Two secondary glazed windows. Door to side.
Bedroom 2: 3.63m x 3.02mDouble glazed window. Carpet as fitted. Built in storage cupboard.
Bedroom 3: 3.38m x 2.44mSingle glazed window Carpet as fitted. Built in wardrobe.
Bathroom:Fitted with a white three piece suite comprising of a low level WC, bath and a wash hand basin. Single glazed window. Vinyl flooring. Part tiled walls.
Landing: Bedroom 1: 4.47m x 3.25m narrowing to 2.54mDouble glazed window. Carpet as fitted.
Loft Room: 5.2m x 3.33mRear Garden:Mainly laid to lawn with flower and shrub borders and paved area.
Front Garden:Mainly laid to lawn.
Garage: 4.6m x 2.8mUp and over door with power and light.
Driveway:To front.
