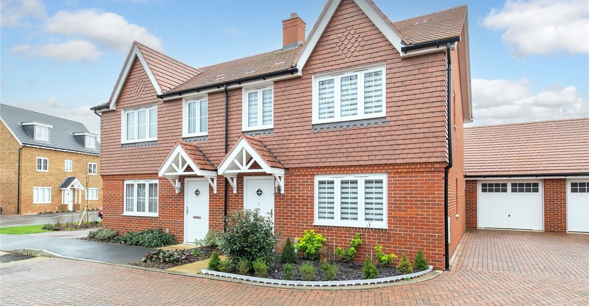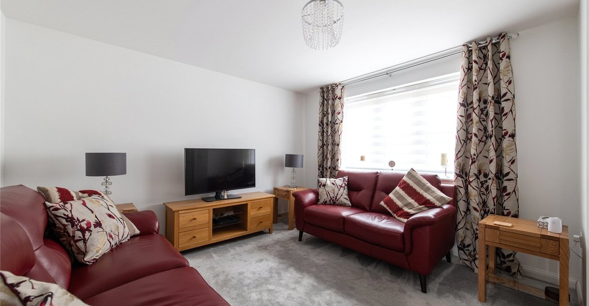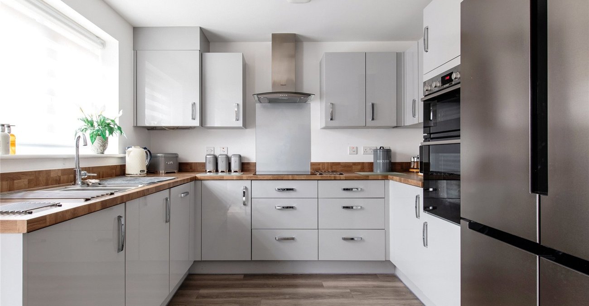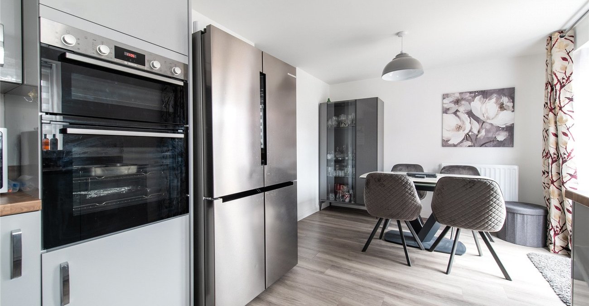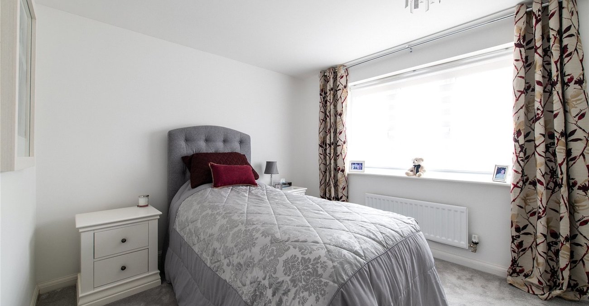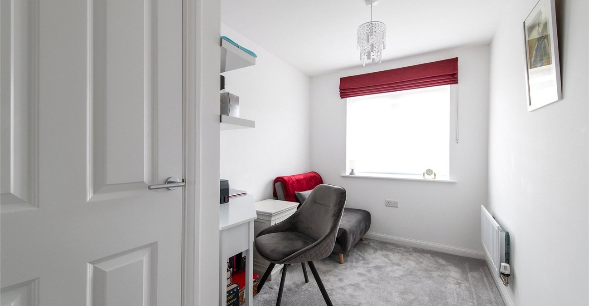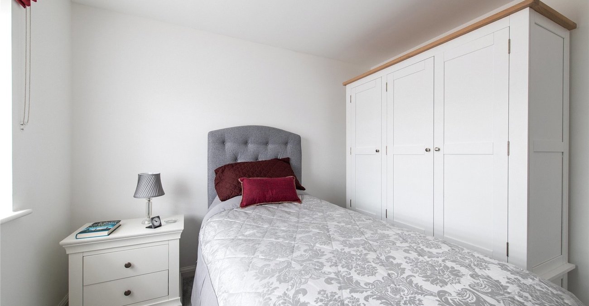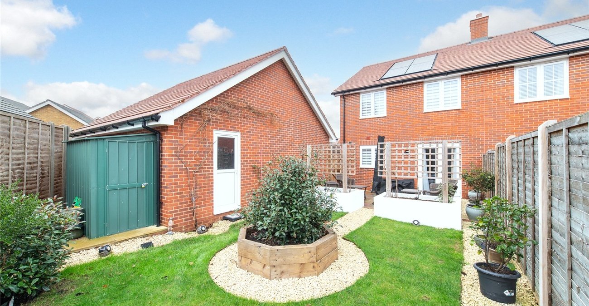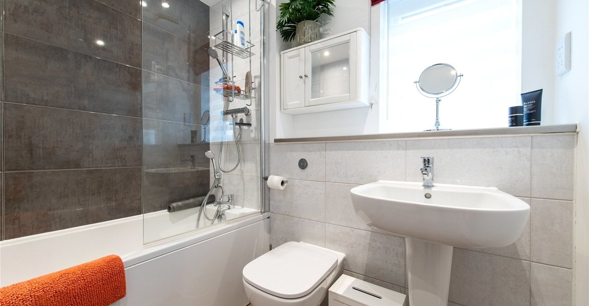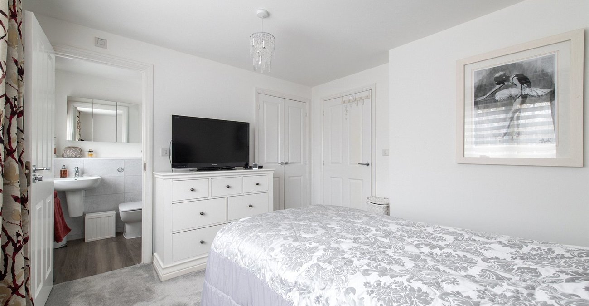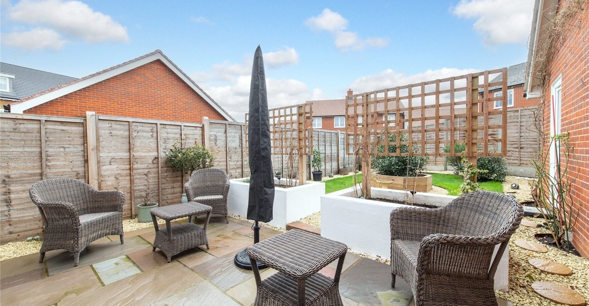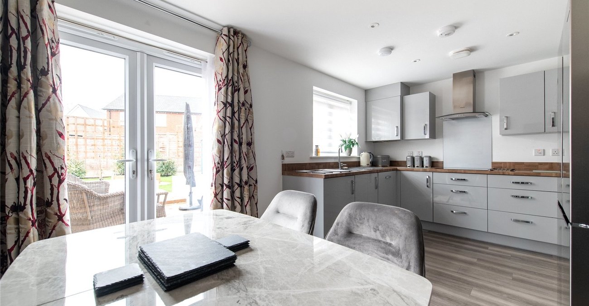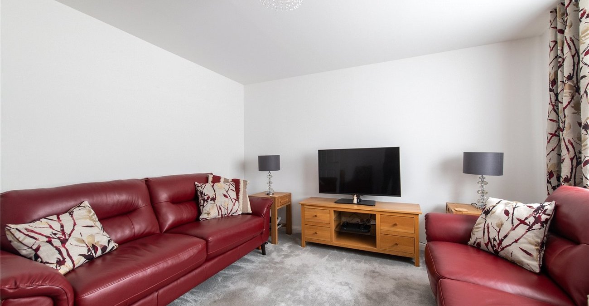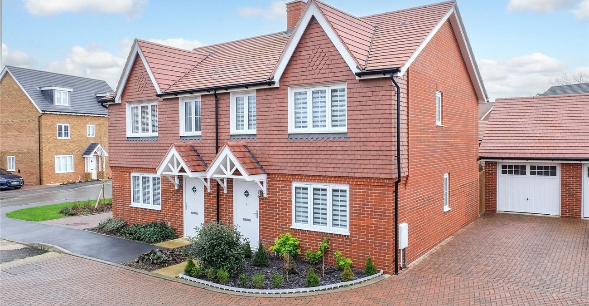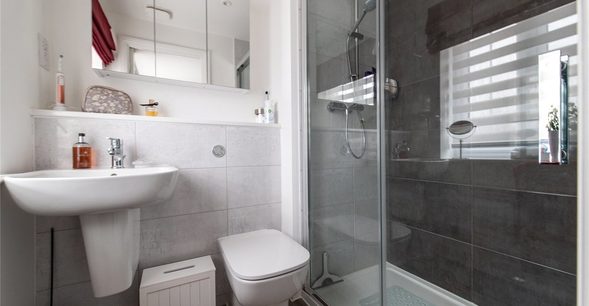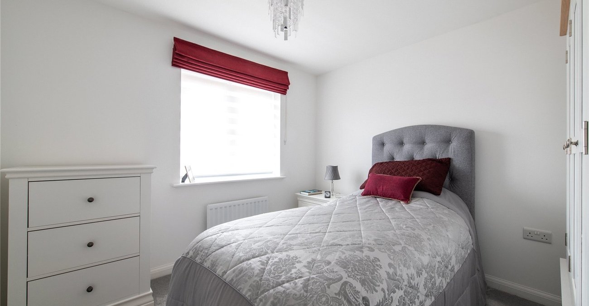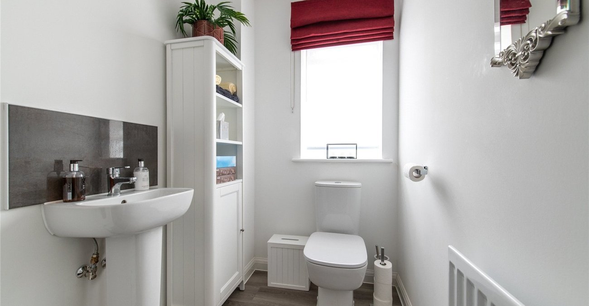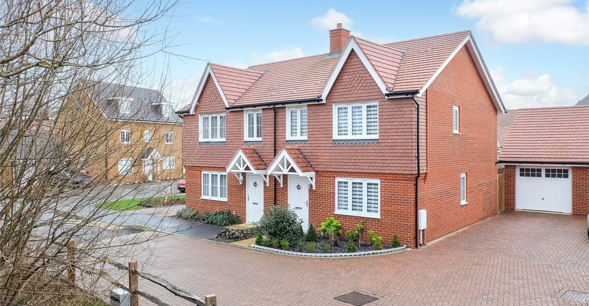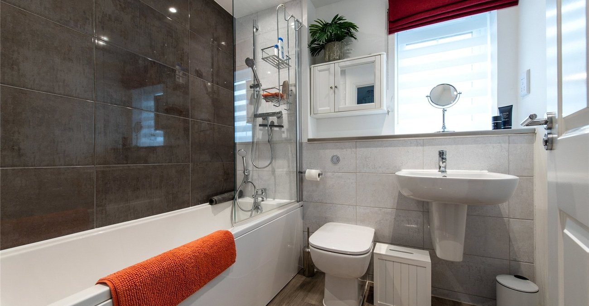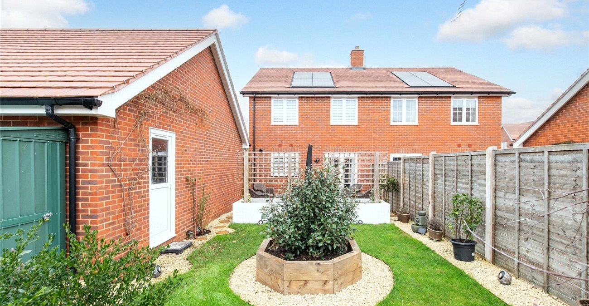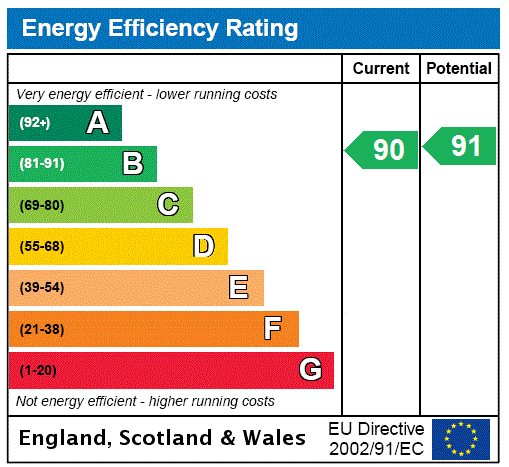
Property Description
Guide Price £380,000 - £400,000
This inviting three-bedroom semi-detached family home boasts a family bathroom and an en-suite in bedroom one, complemented by a convenient downstairs W/C. With a 10-year NHBC Buildmark warranty, it offers peace of mind.
The open-plan kitchen and dining room, along with a separate sitting room, create versatile living spaces. French doors open to a landscaped rear garden, while the property includes a driveway and a large garage.
High-performance glazing ensures year-round comfort, and eco-friendly features include solar panels and an EV car charging point.
- Three bedroom semi-detached family home
- Family Bathroom & En suite to bedroom one
- Downstairs W/C
- 10 year NHBC Buildmark warranty
- Open plan kitchen and dining room
- Separate sitting room
- French doors leading to the landscaped rear garden
- Driveway & Large Garage
- High performance glazing for maximum all year round comfort
- Solar Panels & EV car charging point
Rooms
Entrance HallLeads into property, stairs going up, door to the right for the lounge
Lounge 4.14m x 3.66mWindow to the front, leads through to kitchen & downstairs WC
Downstairs WCBasin & WC
Kitchen/Dining Room 5.18m x 2.95mWindow to the rear, double doors leading into the garden, integrated appliances
Storage CupboardLocated under the stairs
Bedroom 1 3.53m x 2.95mWindow to the front, double bedroom, benefits from an en-suite
En-SuiteWalk in shower, basin & WC
Bedroom 2 3m x 2.92mWindow to the rear, double bedroom
Bedroom 3 3.43m x 2.13mWindow to the rear, storage cupboard
BathroomShower over bath, basin & WC
Garage 3.05m x 9.14mUp and over door
