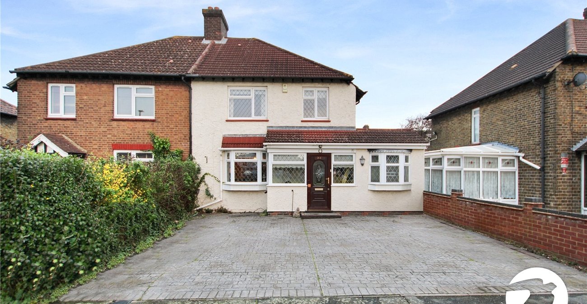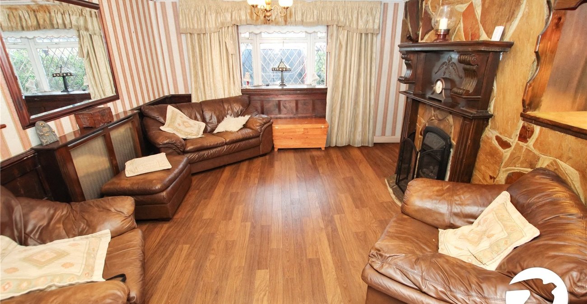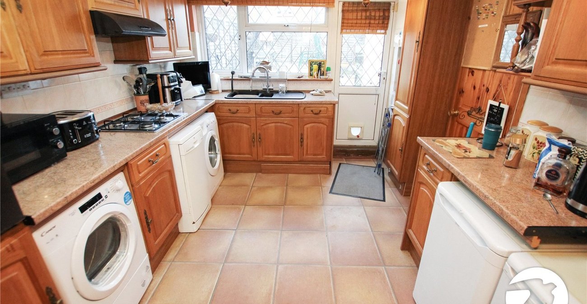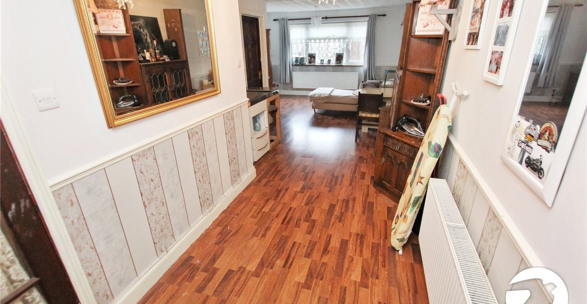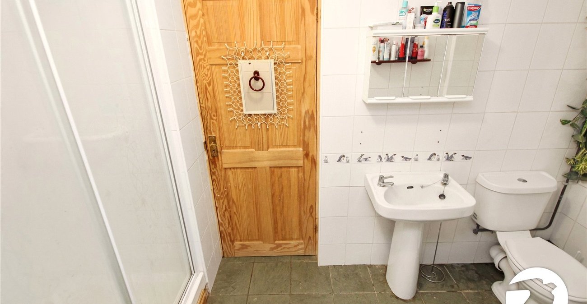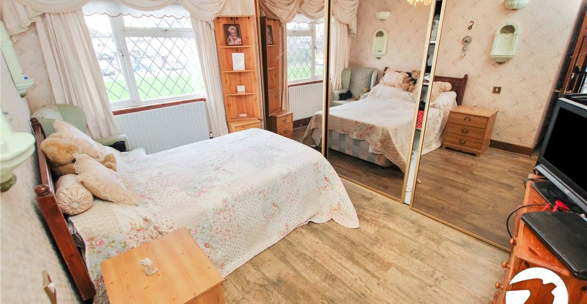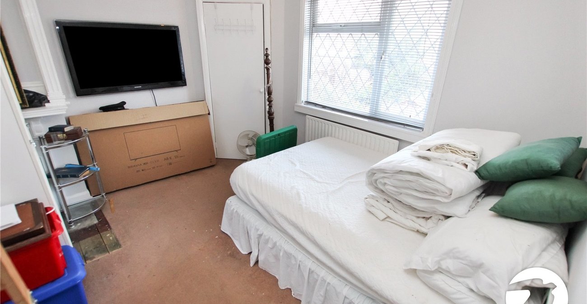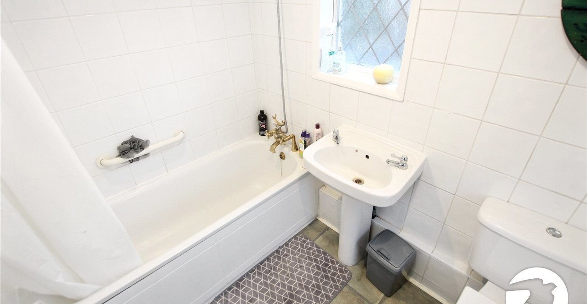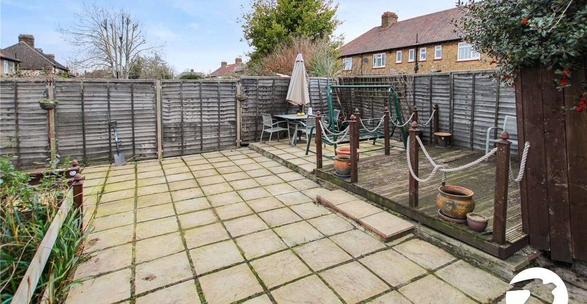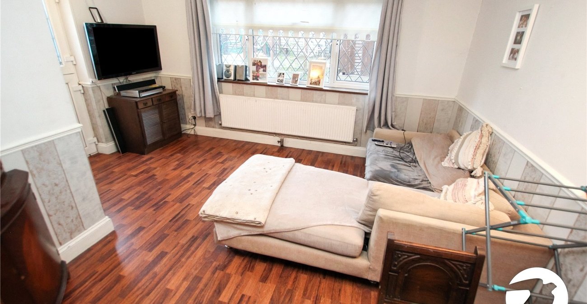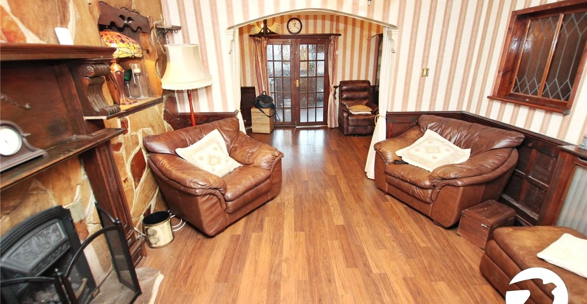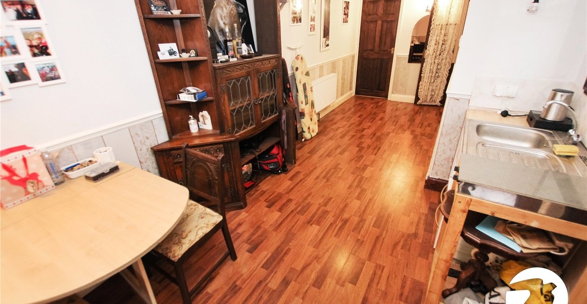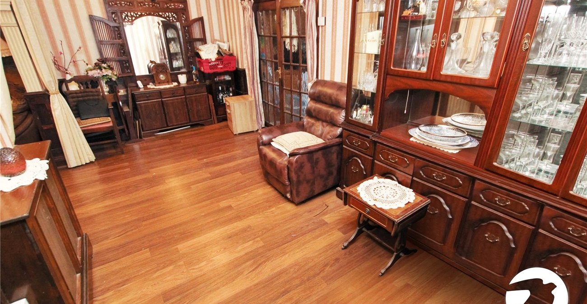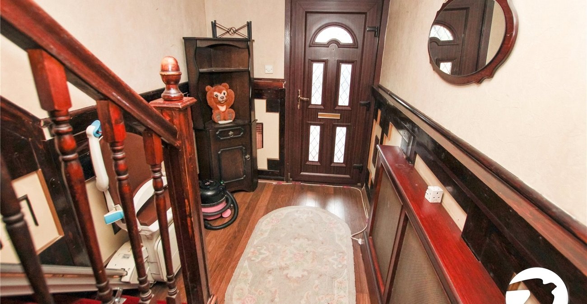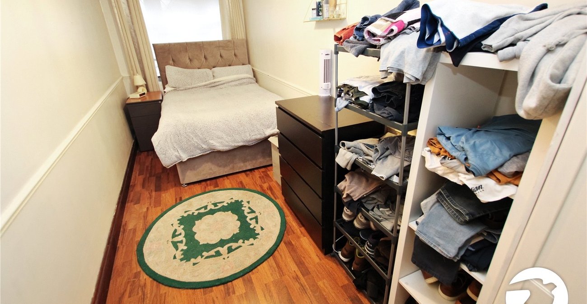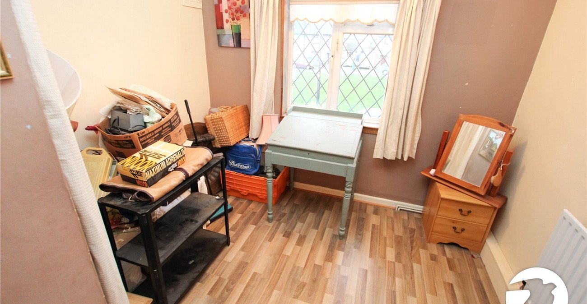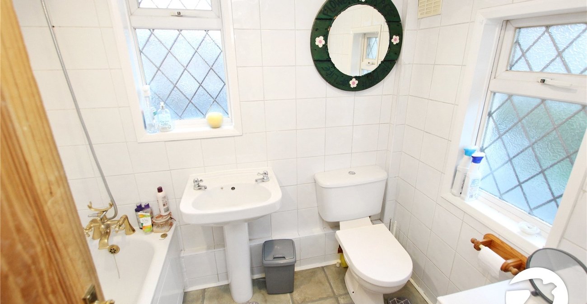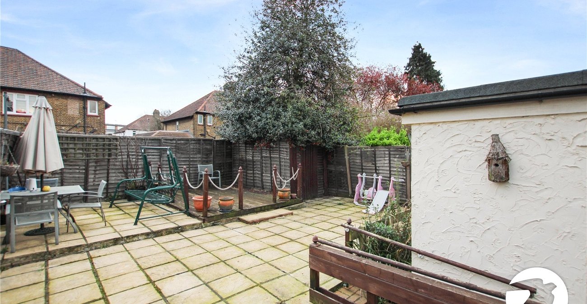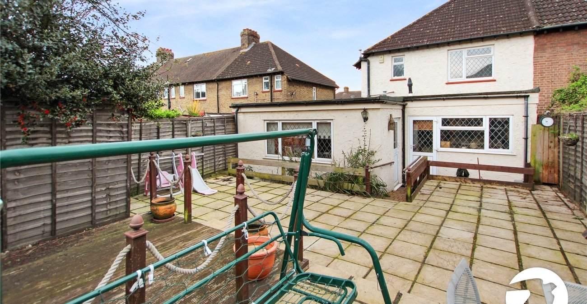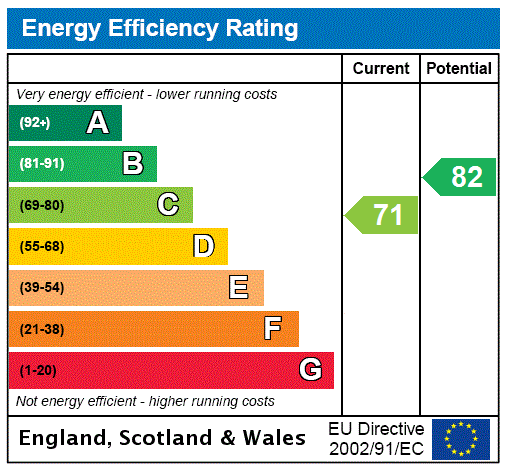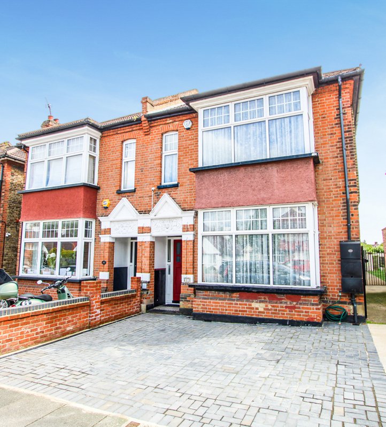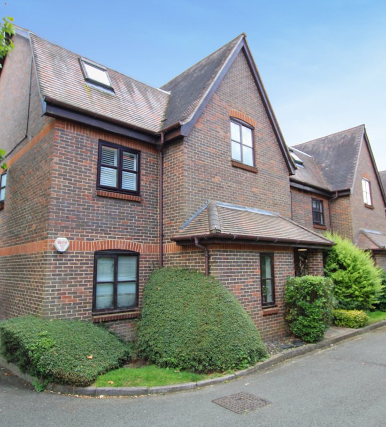Property Information
Ref: ELT240075Property Description
Robinson Jackson are delighted to present this extended Four bedroom semi-detached house! making it an ideal family home. The property features a well-maintained garden, perfect for outdoor relaxation, as well as an annexe that offers additional living space or potential rental income. With the convenience of off-street parking, you can rest assured that your vehicles are secure!
Located within close proximity to a both Kidbrooke (zone 3) & Eltham (Zone 4) station under 1 miles away, commuting is made easy for residents. This property is offered with no chain, providing a smooth and hassle-free buying process. Don't miss out on this fantastic opportunity to own this spacious home in a sought-after location. Contact us now to arrange a viewing and make this property your own.
- CHAIN FREE
- Four bedrooms
- Extended
- Off street parking
- Annexe
- Convenient for Eltham station (zone 4) & Kidbrooke station (zone 3)
Rooms
Entrance PorchDoor to front, two double glazed windows to front
Entrance HallDoor to front, wood effect laminate flooring, radiator with decorative cover
Lounge 4.2m x 4mDouble glazed bay window to front, radiator with decorative cover, gas fire, wood effect laminate flooring
Dining Room 5.94m x 2.77mDouble doors to kitchen, open aspect to lounge, radiator, wood effect laminate flooring, doors to annexe/second reception
Annexe/Second Reception Room 8.76m x 2.62mDouble glazed window to rear UPVC stable door to garden, two radiators, stainless steel sink, door to bedroom 4, door to shower room
Shower Room (ground floor)Shower cubicle, pedestal wash hand basin, low level wc, tiled walls, radiator
Bedroom 4 (ground floor) 5.28m x 1.88mDouble glazed window to front, radiator, wood effect laminate flooring
Kitchen 3.84m x 2.95mDouble glazed window to rear, UPVC double glazed door to rear, wall and base units, ceramic sink with mixer tap, pluming for washing machine and dishwasher, integrated oven, hob, extractor hood, part tiled walls, vinyl flooring
Bedroom 1 4.14m x 3.12mDouble glazed window to front, radiator, built in wardrobes, wood effect laminate flooring
Bedroom 2 3.56m x 2.97mDouble glazed window to rear, radiator, carpet
Bedroom 3 3.1m x 2.77mDouble glazed window to front, radiator, wood effect laminate flooring
BathroomDouble glazed windows to rear and side, panelled bath, pedestal wash hand basin, low level wc, radiator, tiled walls
GardenPaved, decked area
ParkingOff street parking to front
