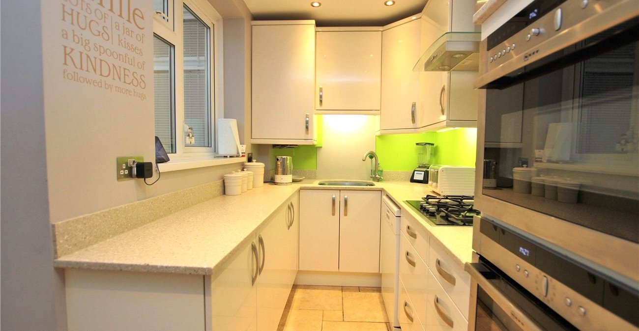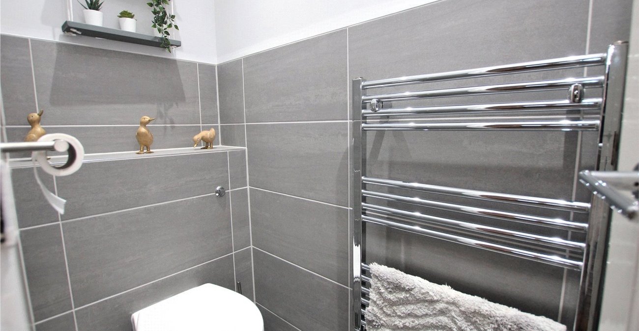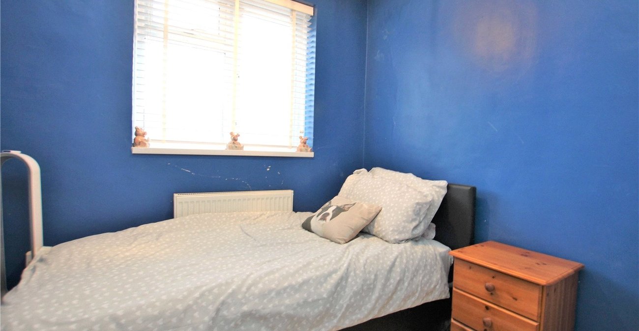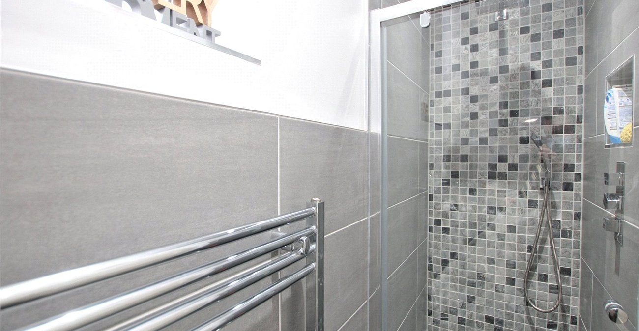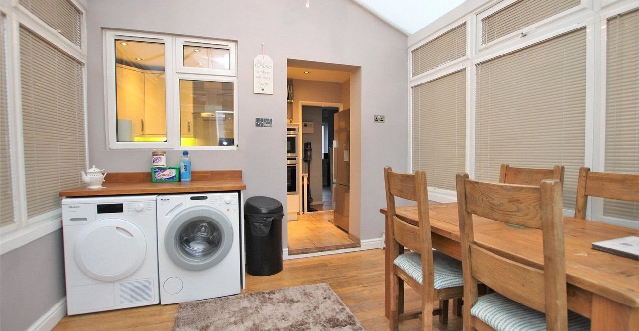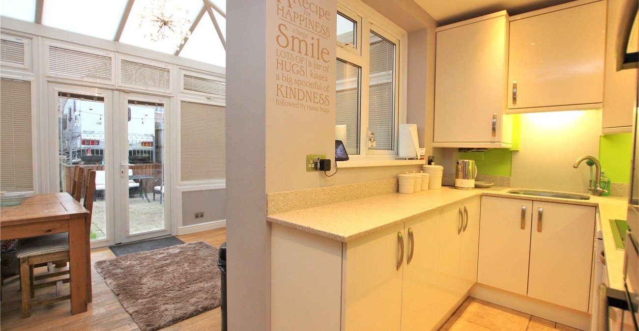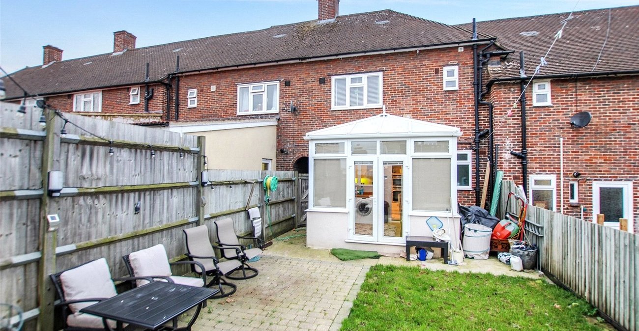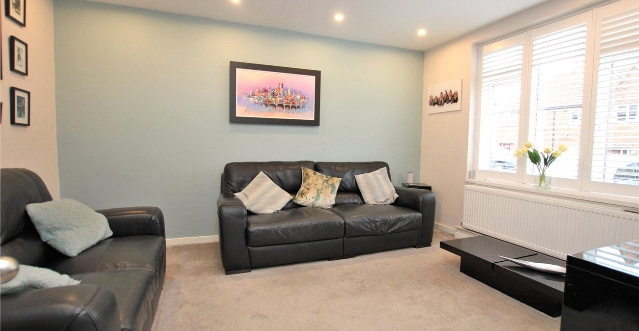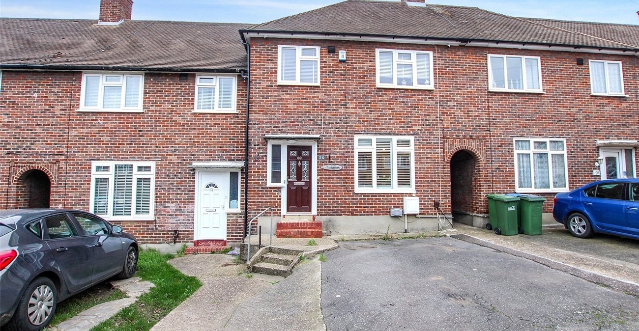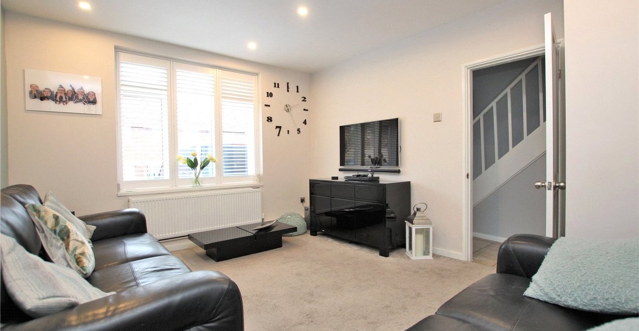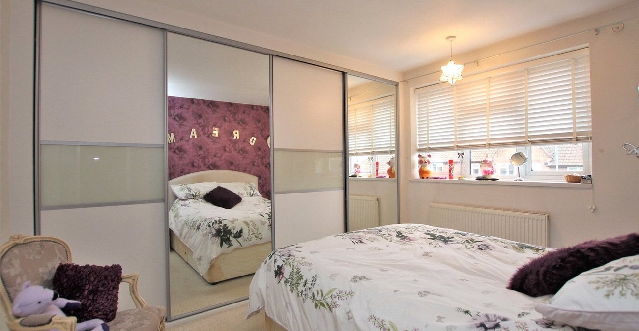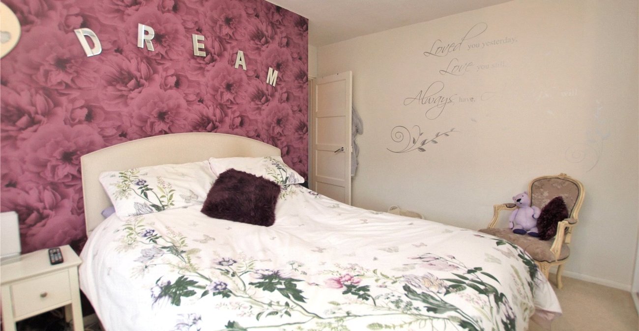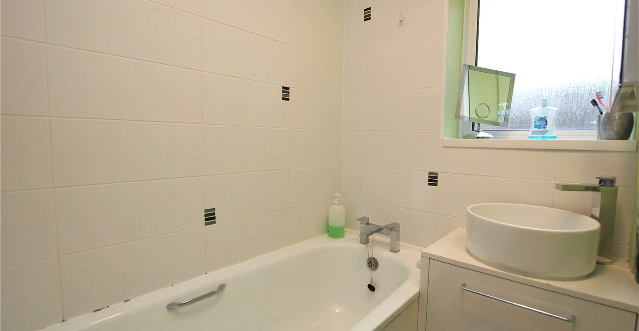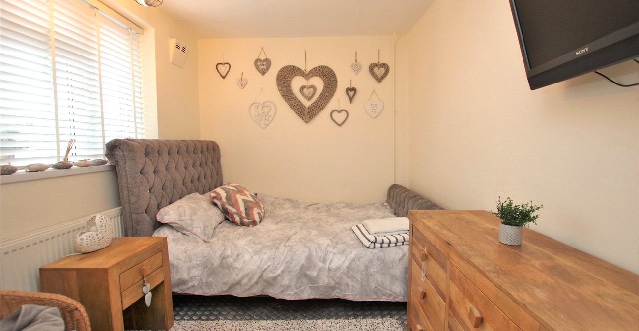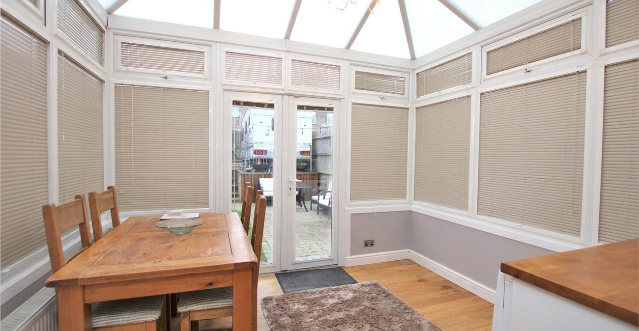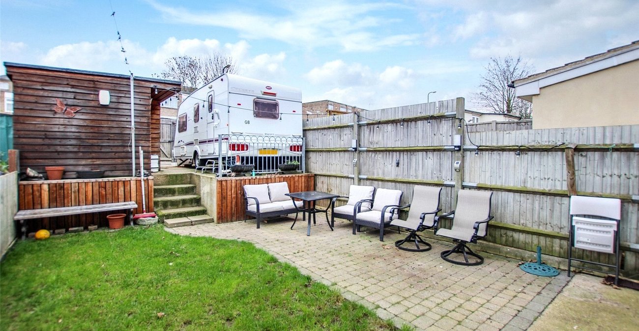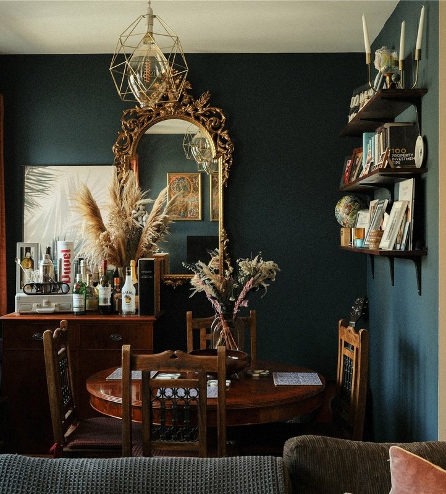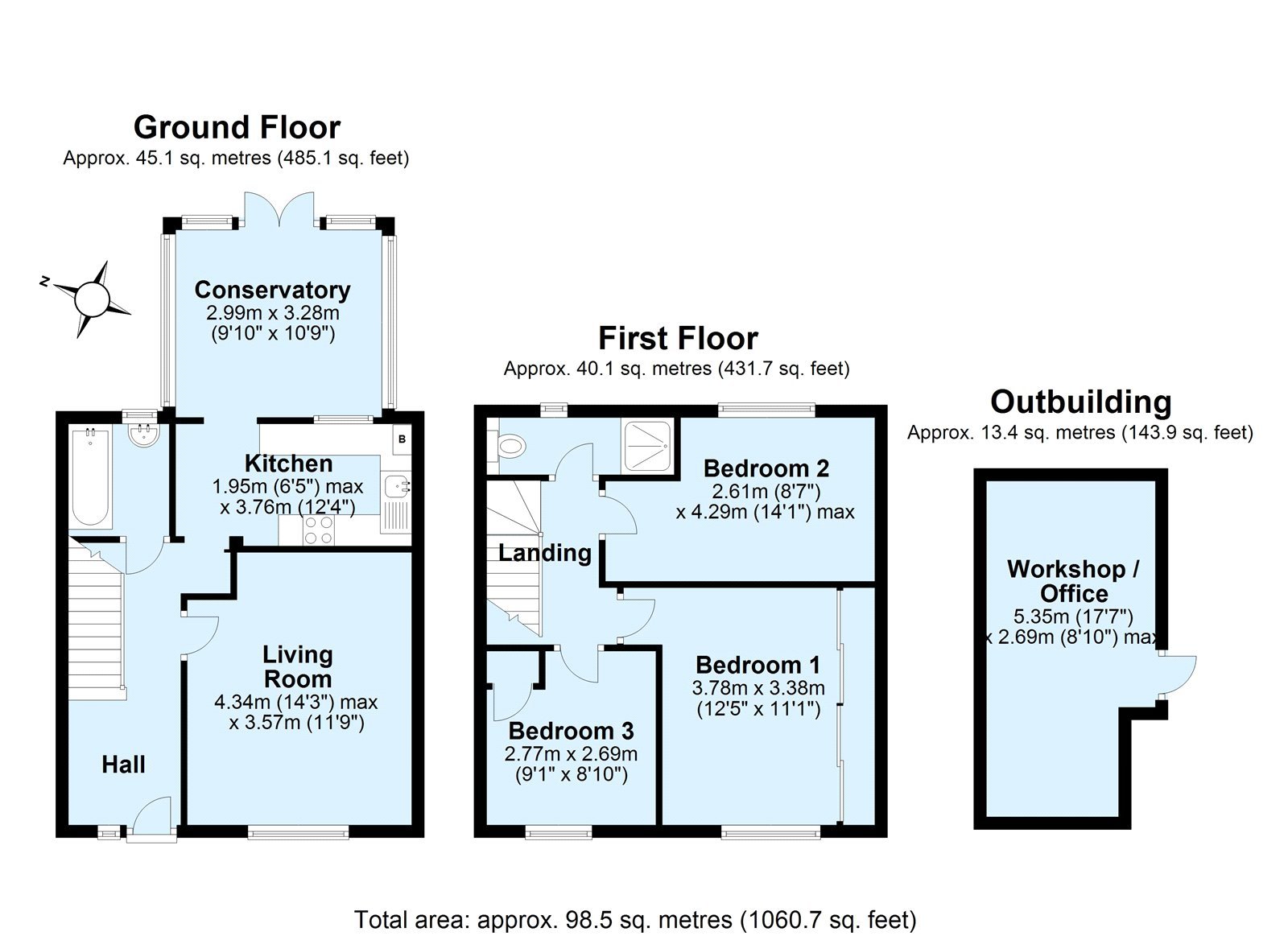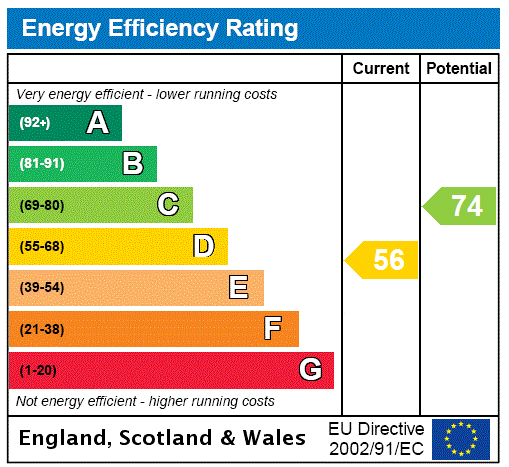
Property Description
A well presented three bedroom family home benefitting two bathrooms, a conservatory and parking to front and rear. Convenient for local shops, schools, bus routes and stations.
*14FT LIVING ROOM* *MODERN FITTED KITCHEN* *CONSERVATORY* *GROUND FLOOR BATHROOM/FIRST FLOOR SHOWER ROOM* *WORKSHOP/OFFICE* *OFF STREET PARKING & REAR ACCESS*
- 14ft Living Room
- Modern Fitted Kitchen
- Conservatory
- Ground Floor Bathroom/First Floor Shower Room
- Workshop/Office
- Off Street Parking & Rear Access
Rooms
Entrance Hall:Under stairs storage and tile flooring.
Living Room: 4.34m x 3.57mShutter blinds and carpet as fitted.
Kitchen: 3.76m x 1.95mFitted with a range of modern wall and base units with complimentary granite work surfaces. Integrated double oven, gas hob and filter hood. Space for appliances and tiled flooring.
Ground Floor Bathroom:Fitted with a two piece suite comprising of a vanity wash hand basin with storage under and a panelled bath with electric shower over. Part tiled walls and tiled flooring.
Conservatory: 3.28m x 2.99mSpace for washing machine and tumble dryer. French doors leading to rear garden and tiled flooring.
Landing:Access to loft and carpet as fitted.
Bedroom 1: 3.78m x 3.38mBuilt in wardrobes and carpet as fitted.
Bedroom 2: 4.29m x 2.61mMetal sheeting flooring.
Bedroom 3: 2.77m x 2.69mBuilt in storage and carpet as fitted.
Shower Room:Newly fitted two piece suite comprising a cistern enclosed WC and a walk in shower cubicle. Chrome heated towel rail, tiled walls and flooring.
Rear Garden:Mainly laid to lawn with paved patio area and raised hardstanding to rear for off street parking. Gate to side and gates to rear.
Workshop/Office: 5.35m x 2.69mPower and lighting.
Off Street Parking:Driveway to front for two cars.
