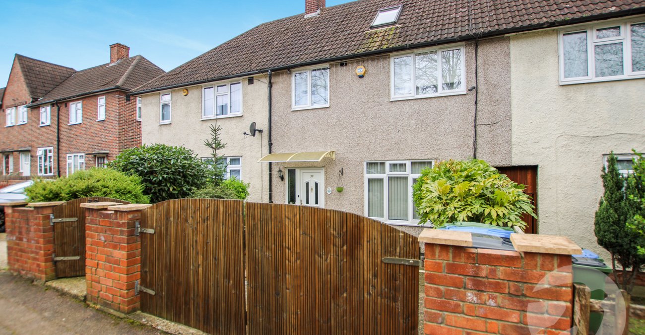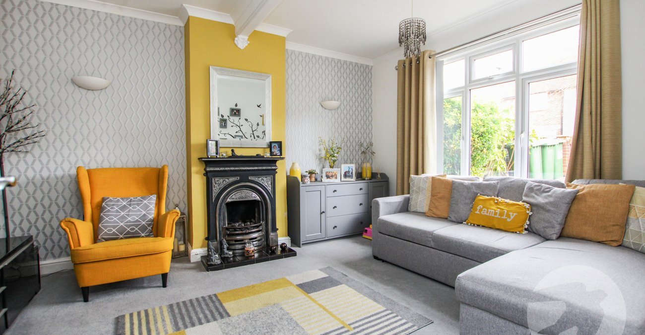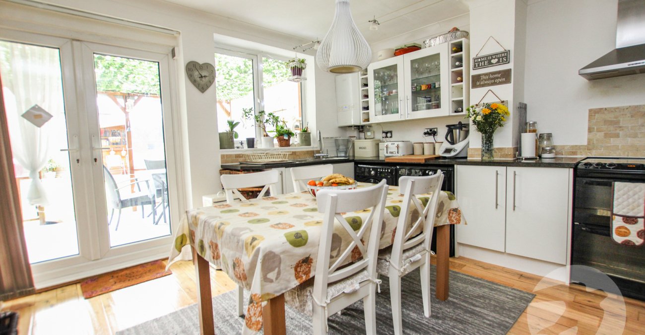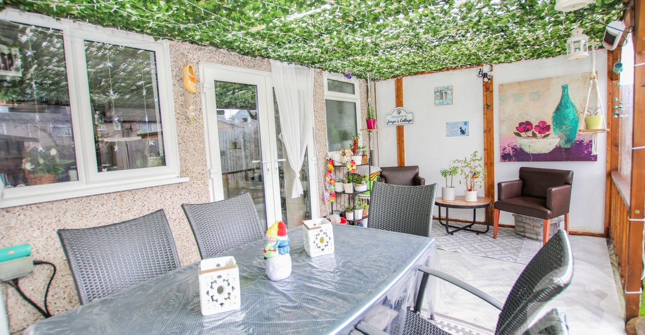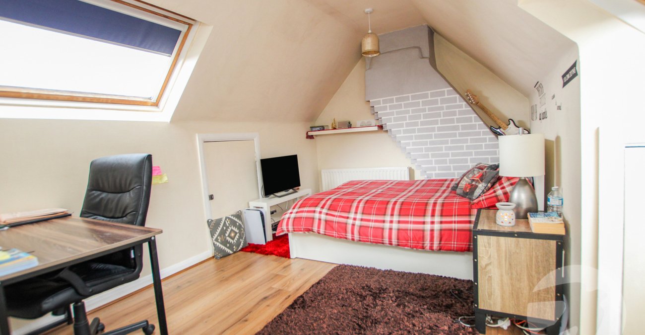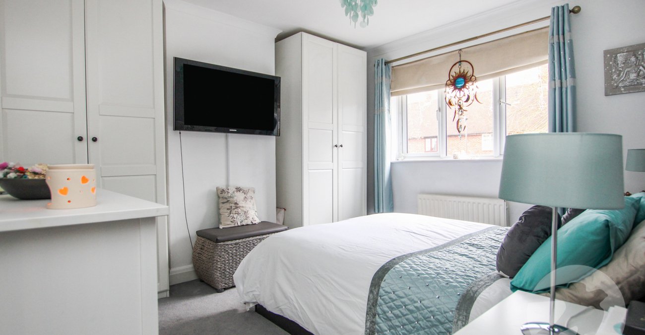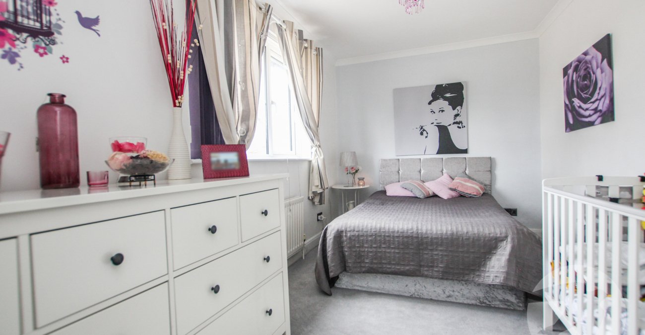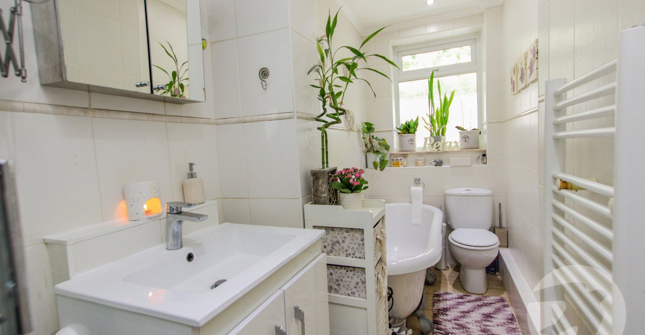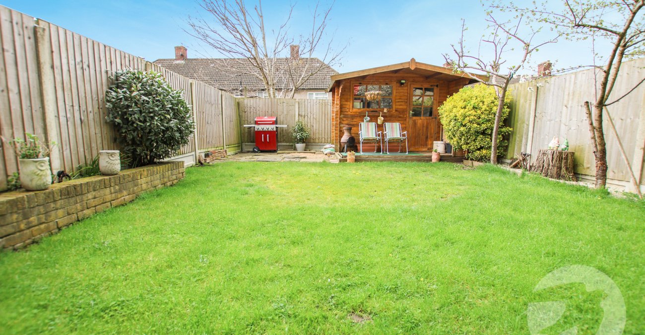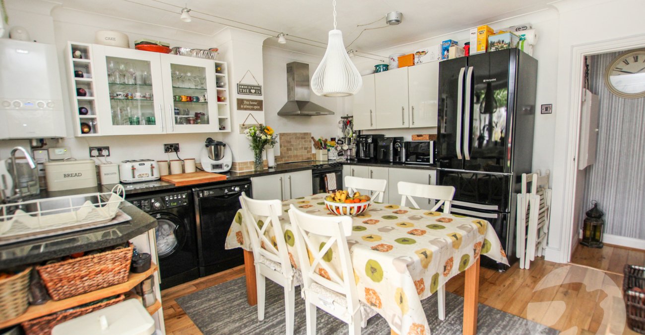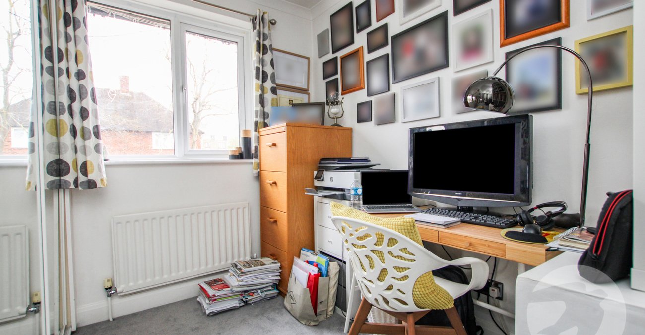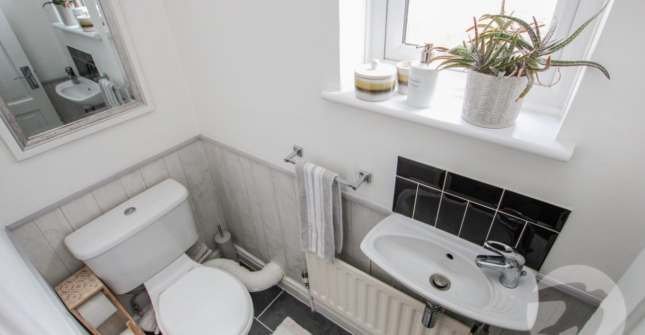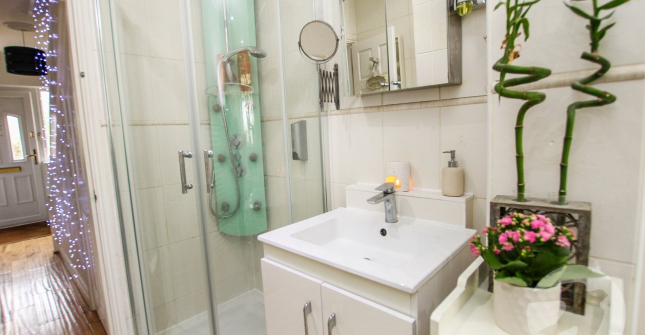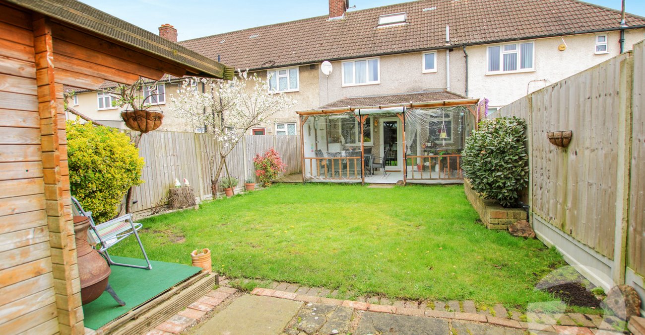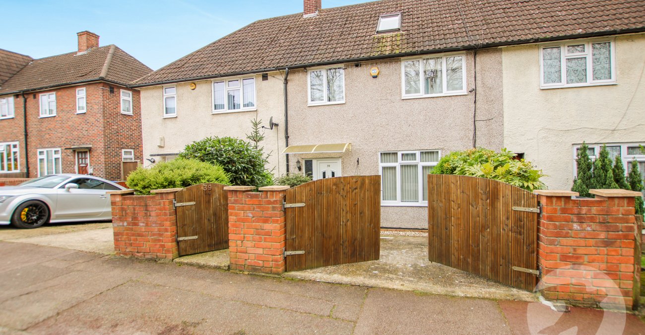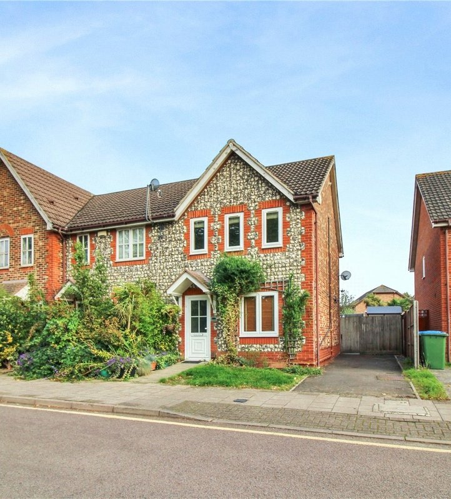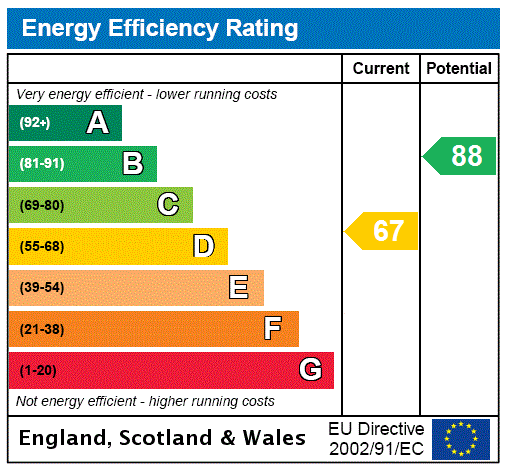
Property Description
Beautifully presented terraced house in a sought-after location. This spacious No- Fines concrete property boasts three/four bedrooms, ideal for a growing family or professionals looking for extra space.. The property also features a lovely garden, perfect for enjoying the outdoors during warmer months, as well as off-street parking for convenience. With excellent transport links nearby, including the local train station and bus routes, commuting is a breeze. Local amenities such as shops, schools, and parks are also within easy reach, making this an ideal location for those seeking convenience and comfort. Don't miss out on this fantastic opportunity to make this house your home. Contact us today to arrange a viewing.
Beautifully presented terraced house in a sought-after location. This spacious property boasts three/four bedrooms, ideal for a growing family or professionals looking for extra space.. The property also features a lovely garden, perfect for enjoying the outdoors during warmer months, as well as off-street parking for convenience. With excellent transport links nearby, including the local train station and bus routes, commuting is a breeze. Local amenities such as shops, schools, and parks are also within easy reach, making this an ideal location for those seeking convenience and comfort. Don't miss out on this fantastic opportunity to make this house your home. Contact us today to arrange a viewing.
- Three Bedrooms
- Loft Room
- Well Presented
- Well tendered Garden
- Kitchen/Diner
- A Must View
- No-Fines concrete construction.
Rooms
Entrance HallUPVC door to front, wooden floor, understairs storage, radiator, stairs to first floor
Lounge 4.37m x 3.6mDouble glazed window to front, radiator, fireplace housing gas fire, carpet
Kitchen 3.96m x 3.8mDouble glazed window to rear, double glazed sliding patio doors to rear, range of wall and base units with work surfaces above, double sink with mixer tap, plumbing for washing machine and dishwasher, space for oven and fridge/freezer, radiator, wooden flooring, wall mounted combi boiler
Ground Floor BathroomDouble glazed obscured window to rear, bath, low level wc, vanity wash hand basin, corner shower cubicle, tiled floor with under floor heating, heated towel rail, tiled walls, spotlights
LandingStairs to second floor
Bedroom 1 3.38m x 3.4mDouble glazed window to front, radiator, carpet
Bedroom 2 4.32m x 2.51mDouble glazed window to rear, radiator, built in cupboard, carpet
Bedroom 3 2.51m x 1.88mDouble glazed window to front, radiator, built in wardrobe, carpet
WCDouble glazed obscured window to rear, low level wc, wall mounted wash hand basin, radiator, tiled floor
Loft RoomVelux window to front and side, radiator, electric heater, eaves storage, built in wardrobe
GardenCovered patio area, mainly laid to lawn, summer house, outside tap
ParkingOff street parking to front
