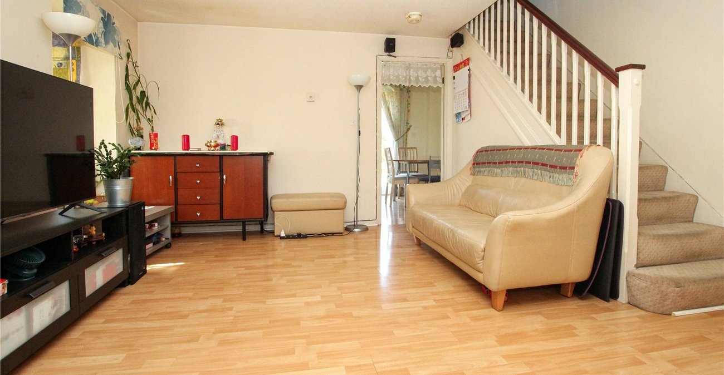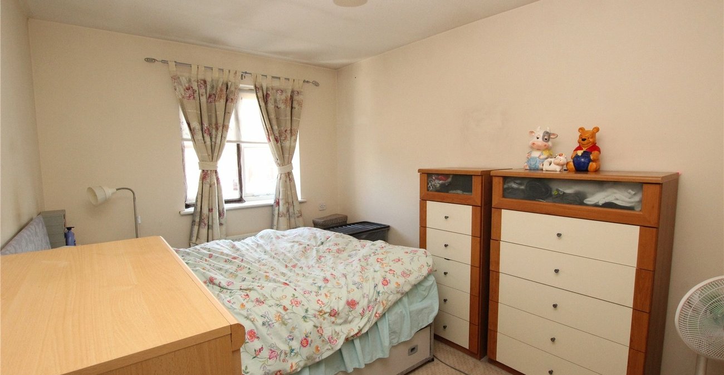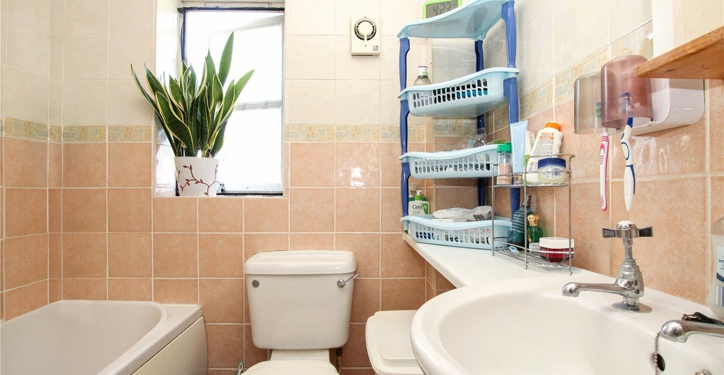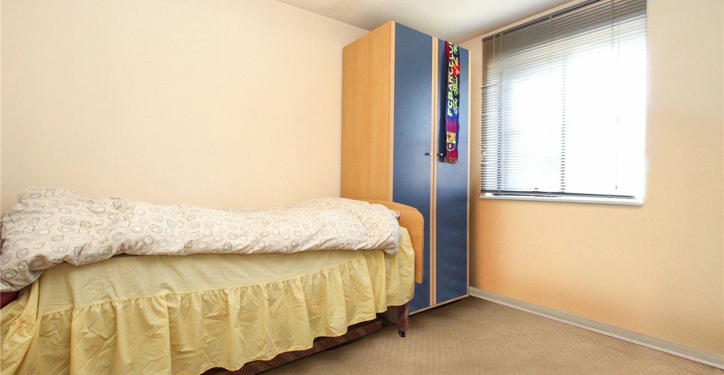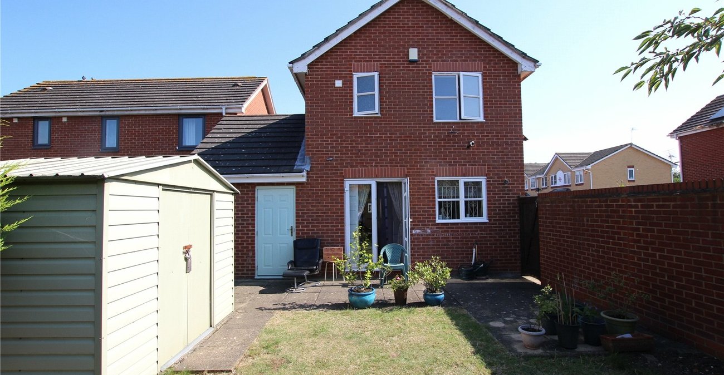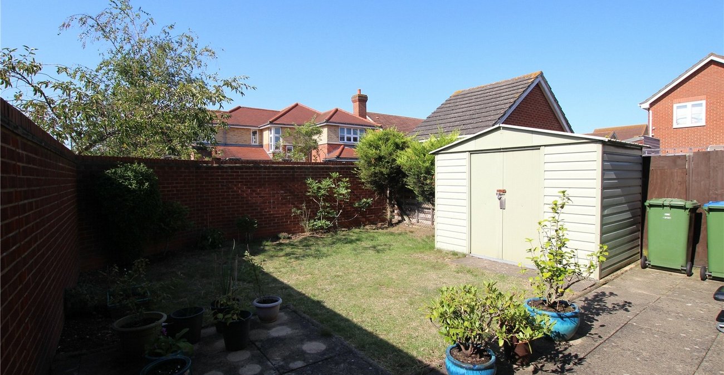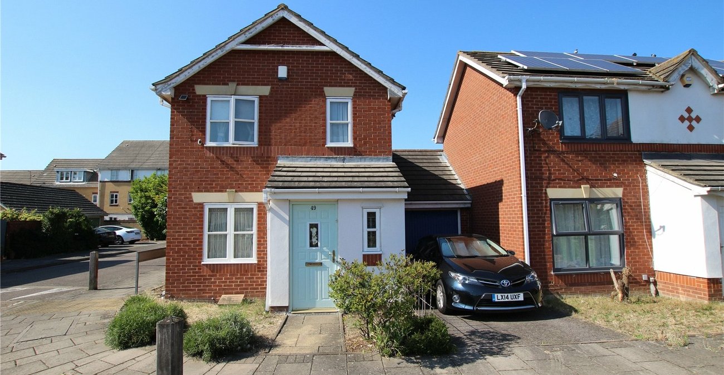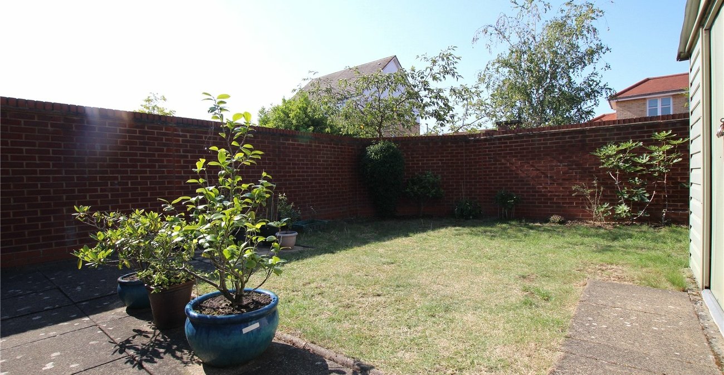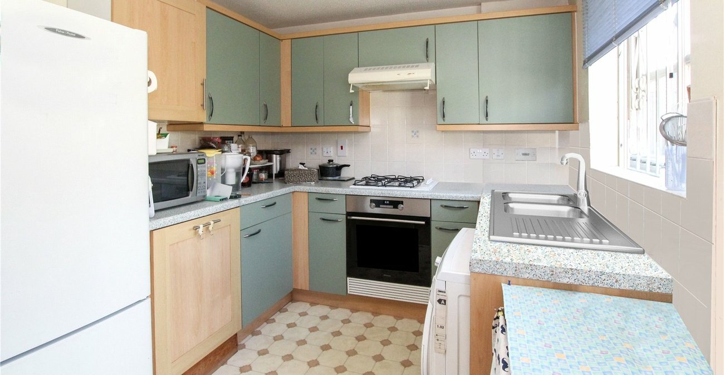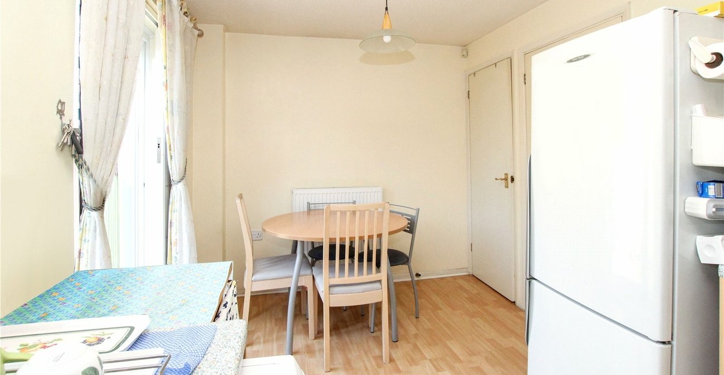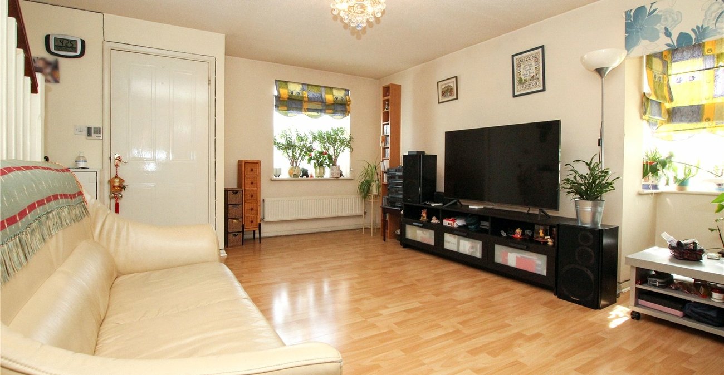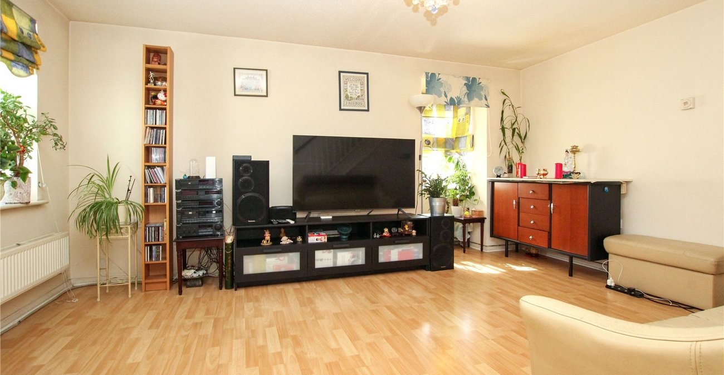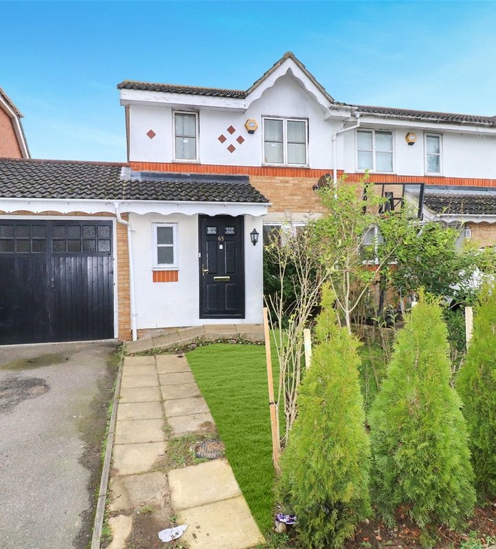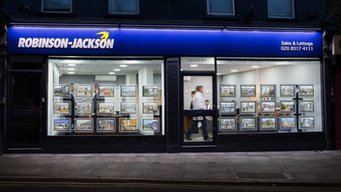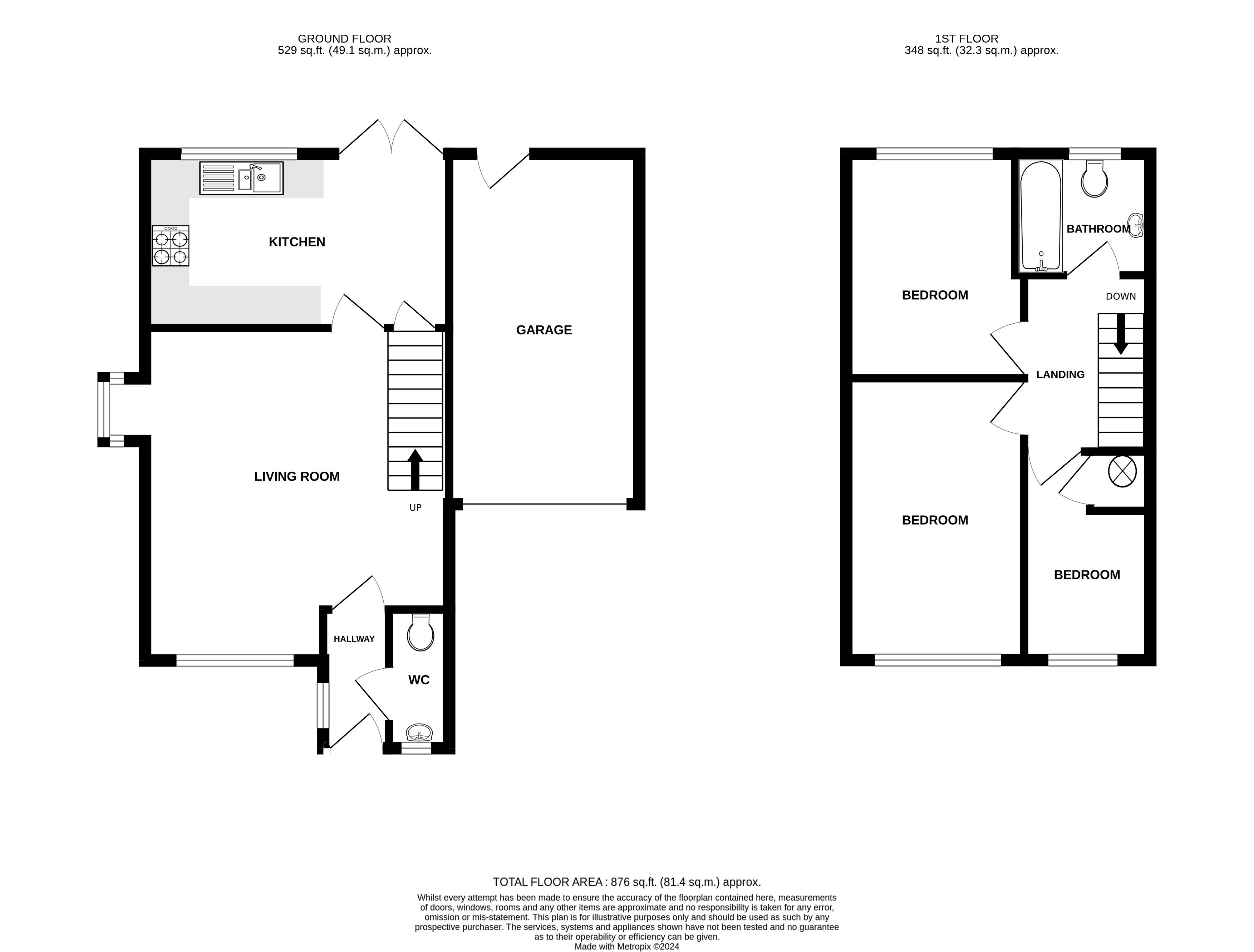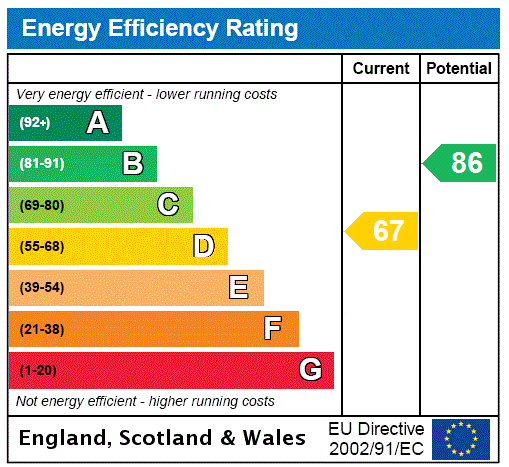
Property Description
A well presented three bedroom link-detached house, conveniently located for local transport links for access into Woolwich and Elizabeth line.
- 15ft Living Room
- 14ft Kitchen/Breakfast Room
- Ground Floor Cloakroom
- First Floor Bathroom
- Garage
- Off Street Parking
- NO CHAIN
Rooms
Entrance Hall:Double glazed window and laminate flooring.
Ground Floor Cloakroom:Fitted with a wash hand basin and low level WC.
Living Room: 4.85m x 4.42mDouble glazed bay window to side, double glazed window to front and laminate flooring. Stairs to first floor.
Kitchen: 4.42m x 2.77mFitted with a range of wall and base units with complimentary work surfaces. Built in electric oven and gas hob with filter hood over. Built in storage cupboard and space for appliances. Vinyl flooring, double glazed window and double glazed doors to garden.
Landing:Carpet and access to loft.
Bedroom 1: 4.04m x 2.64mDouble glazed window and carpet.
Bedroom 2: 3.35m x 2.62mDouble glazed window and carpet.
Bedroom 3: 2.2m x 1.85mDouble glazed window, built in cupboard and carpet.
Bathroom:Fitted with a three piece suite comprising of vanity wash hand basin, low level wc and panelled bath. Tiled walls, vinyl flooring and frosted double glazed window.
Rear Garden:Laid to lawn with paved patio. Side access gate. Shed. Door to garage.
Front Garden:Laid to lawn with flower beds and paved pathway.
Off Street Parking:Via driveway to front.
Garage: 5.3m x 2.82mVia driveway with up and over door. Power and lighting. Door to rear garden.
