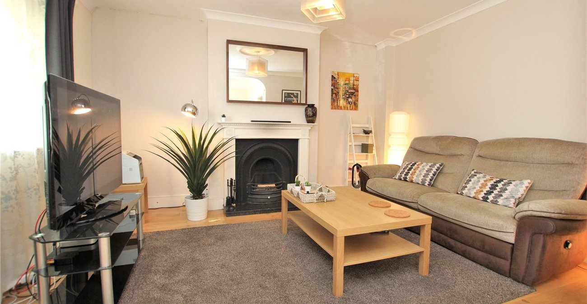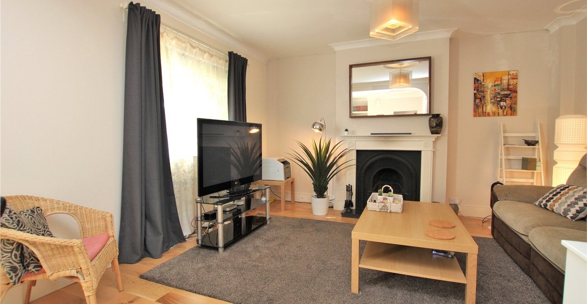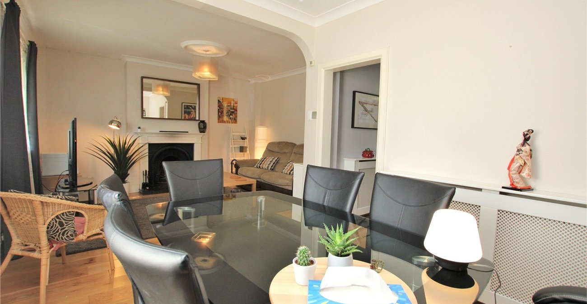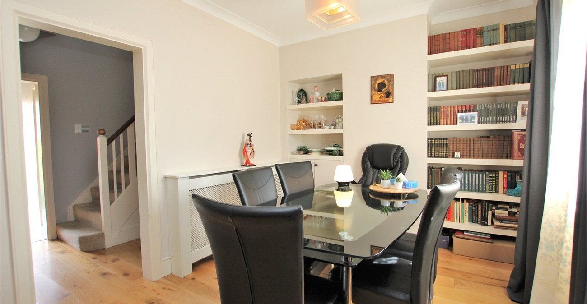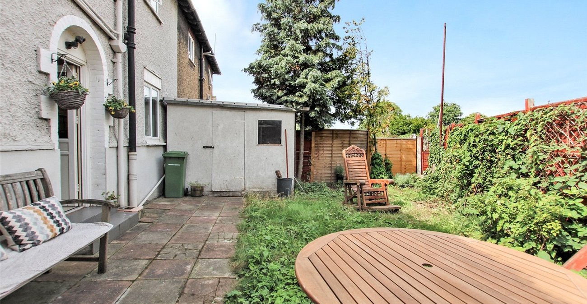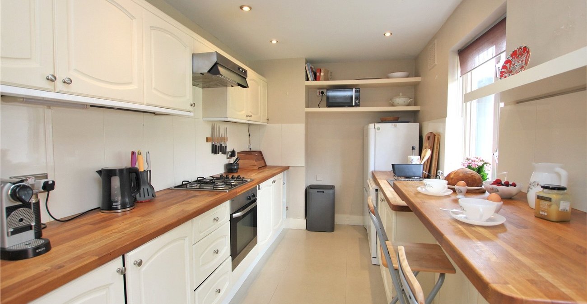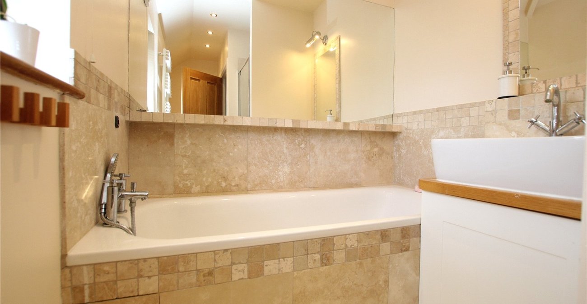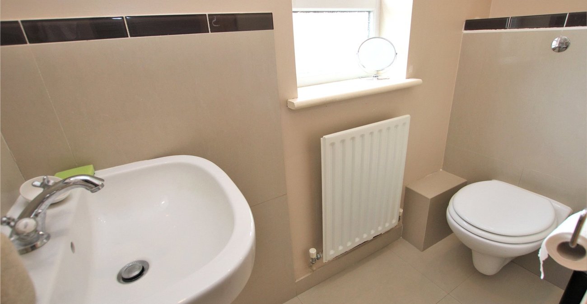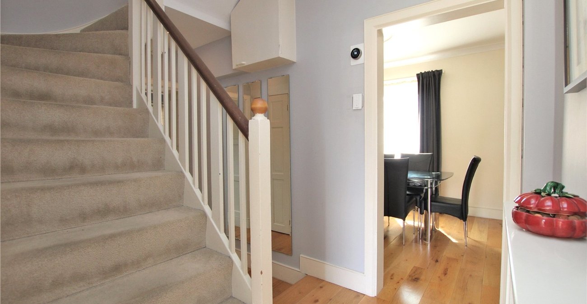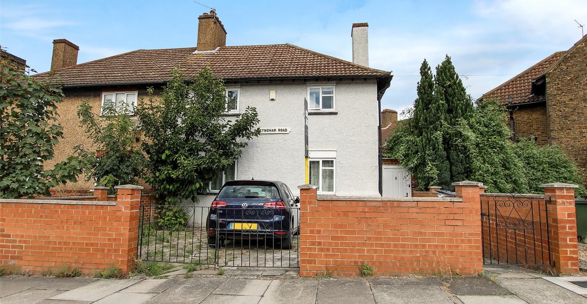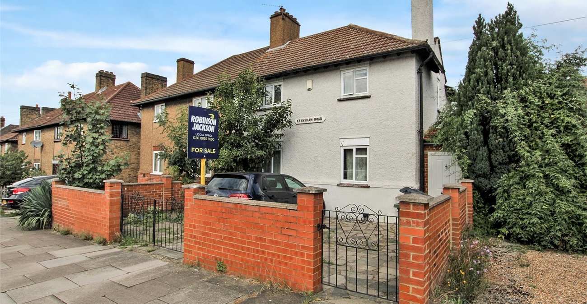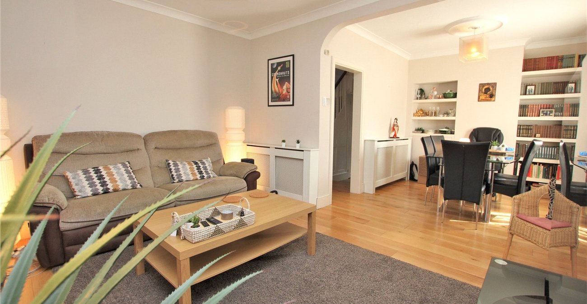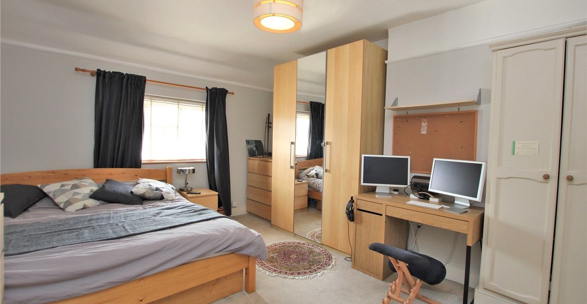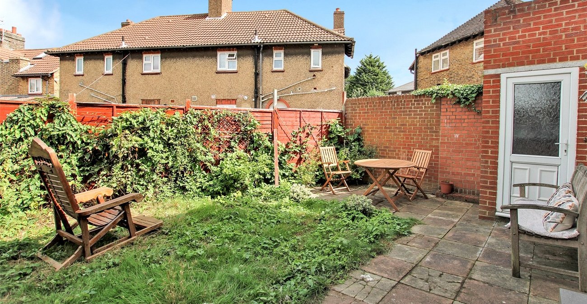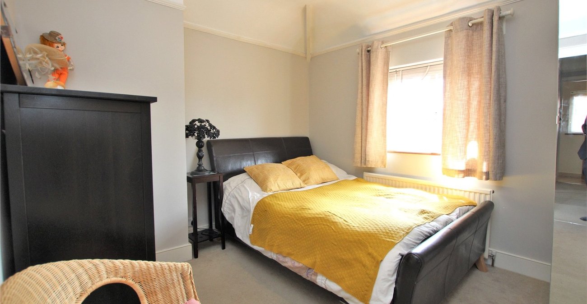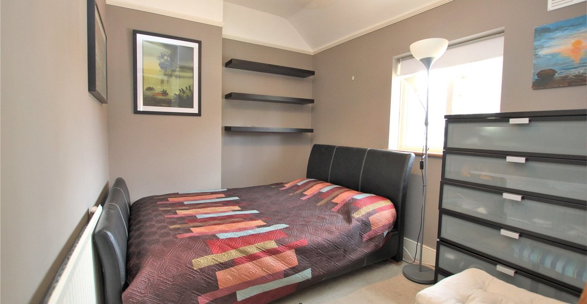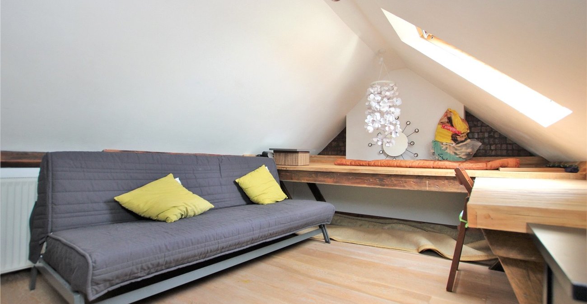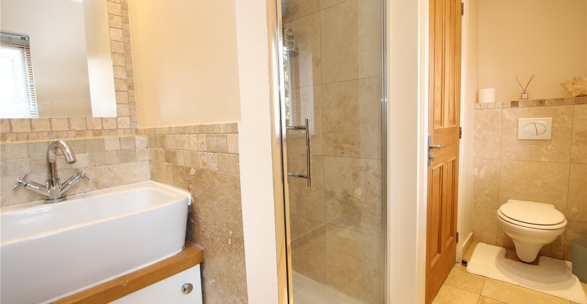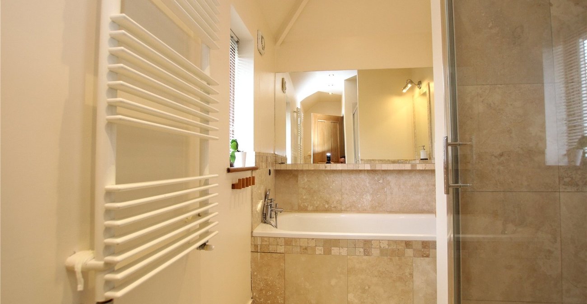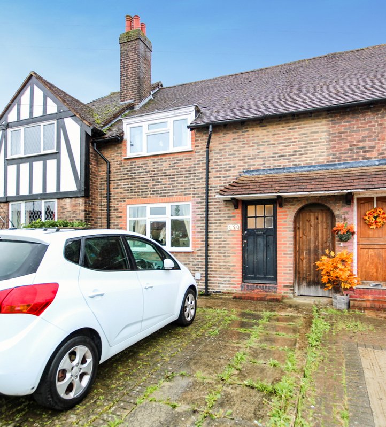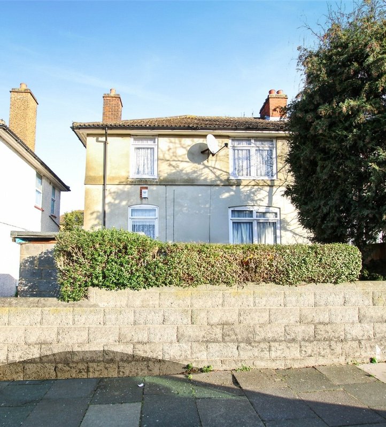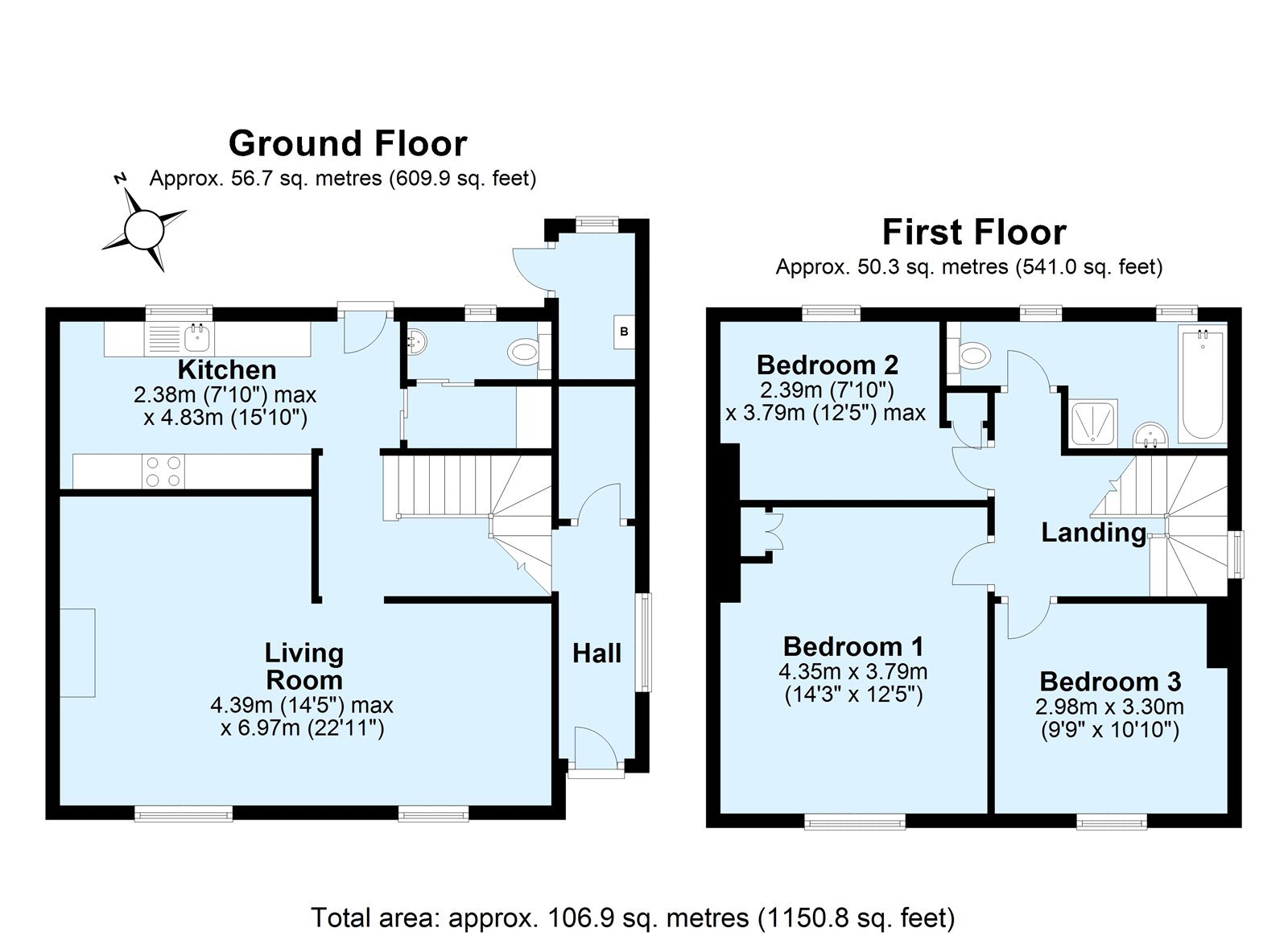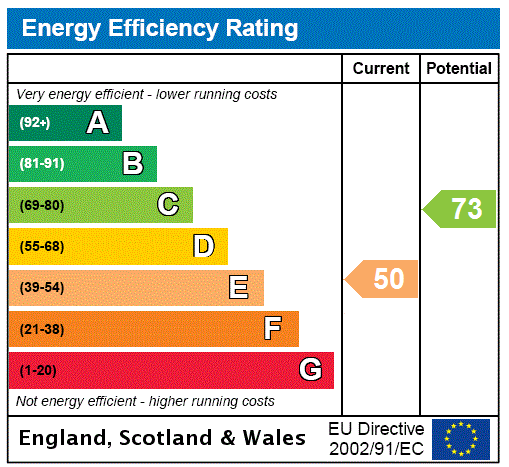
Property Description
*** GUIDE PRICE £450,000 - £475,000 ***
A well presented three double bedroom semi detached home benefitting a 22ft Living/Dining Room, modern kitchen and boarded loft. Convenient for local shops, schools, bus routes and Eltham Station.
*22FT LIVING/DINING ROOM* *MODERN FITTED KITCHEN* *GROUND FLOOR CLOAKROOM/WC* *FIRST FLOOR FOUR PIECE BATHROOM SUITE* *LOFT ROOM* *OFF STREET PARKING* *DOUBLE GLAZING* *CENTRAL HEATING* *CONVENIENT LOCATION*
- 22ft Living/Dining Room
- Modern Fitted Kitchen
- Ground Floor Cloakroom/WC
- First Floor Four Piece Bathroom Suite
- Loft Room
- Off Street Parking
Rooms
Entrance Hall:Large storage cupboard and wood style laminate flooring.
Living Room/Dining Room: 6.99m x 4.4mFeature fire place with surround open to dining room with built in shelving and wood style laminate flooring.
Kitchen: 4.83m x 2.4mFitted with a range of wall and base units with complimentary work surfaces. Integrated oven, gas hob and filter hood. Space for appliances, breakfast bar, part tiled walls and tiled flooring. Door to rear garden and lobby.
Inner Lobby:Door to Ground Floor Cloakroom/WC, tiled flooring.
Ground Floor Cloakroom/WC:Fitted with a cistern enclosed WC and wash hand basin. Part tiled walls and tiled flooring.
Landing:Access to loft room via a pull down ladder and carpet as fitted.
Bedroom 1: 4.34m x 3.78mBuilt in wardrobes, picture rail and carpet as fitted.
Bedroom 2: 3.78m x 2.4mPicture rail and carpet as fitted.
Bedroom 3: 3.3m x 2.97mPicture rail and carpet as fitted.
Bathroom:Fitted with a four piece suite comprising of a tile sided bath, walk in shower cubicle, vanity wash hand basin with storage under and a cistern enclosed WC. Part tiled walls and tiled flooring.
Loft Room:Access via a pull down loft ladder, boarded with wood style laminate flooring and velux window.
Rear Garden:Mainly laid to lawn, paved patio, access to boiler room, shed to remain.
