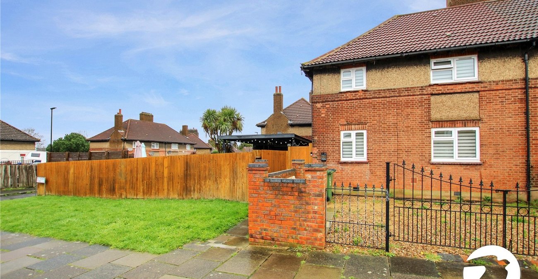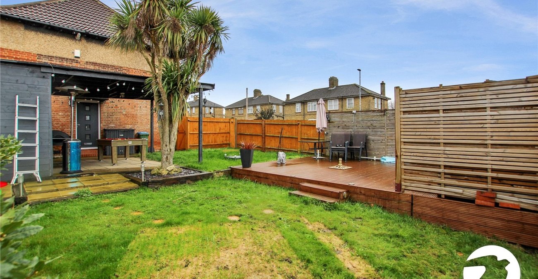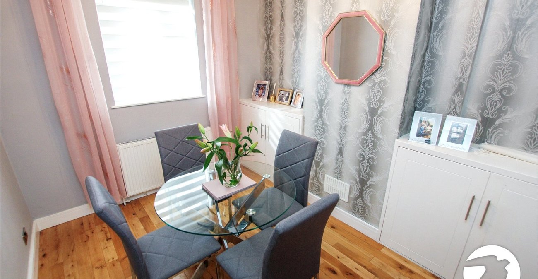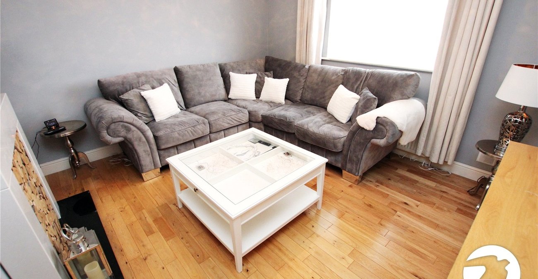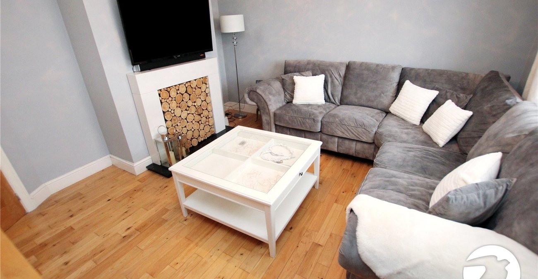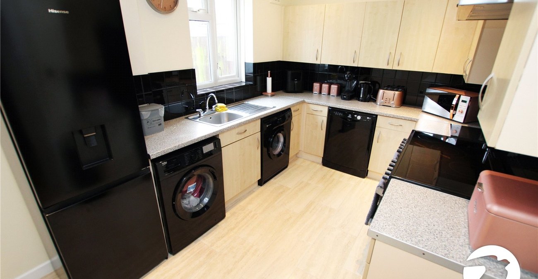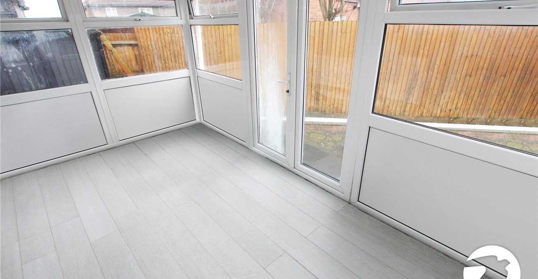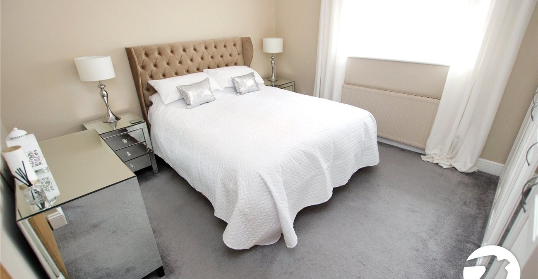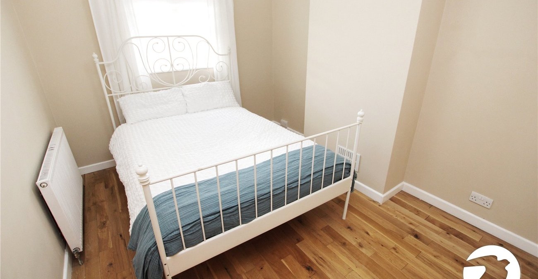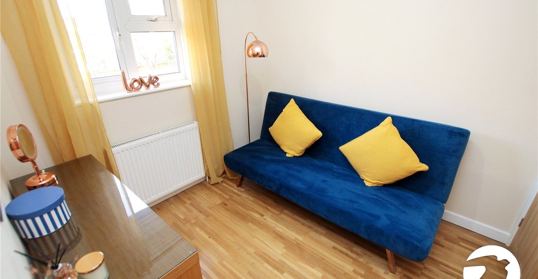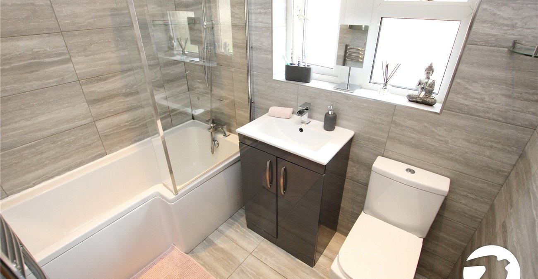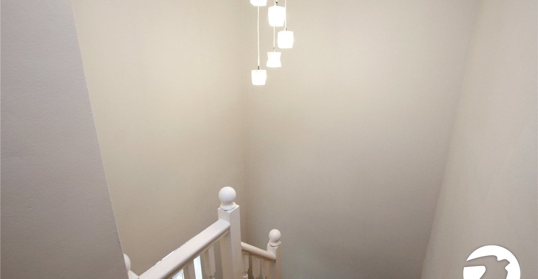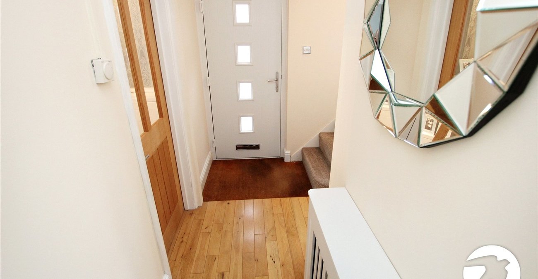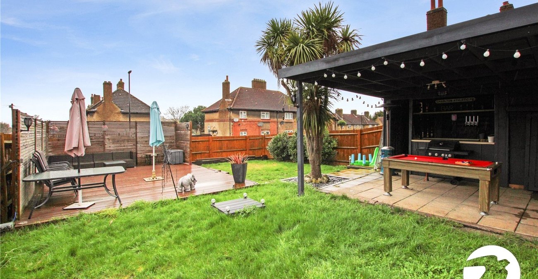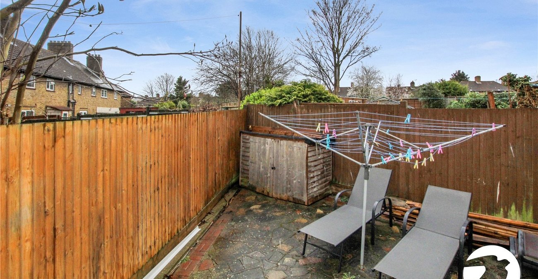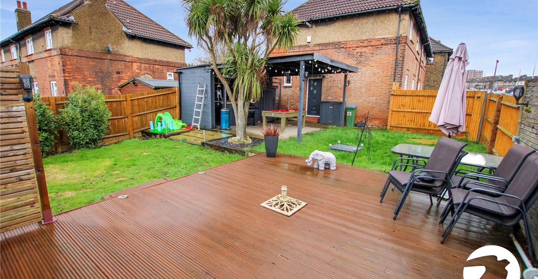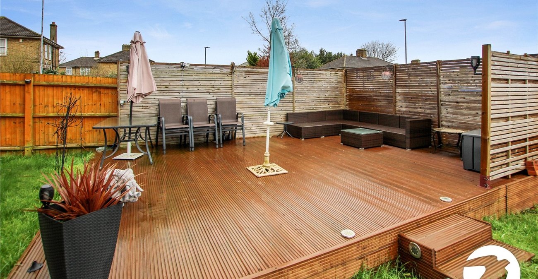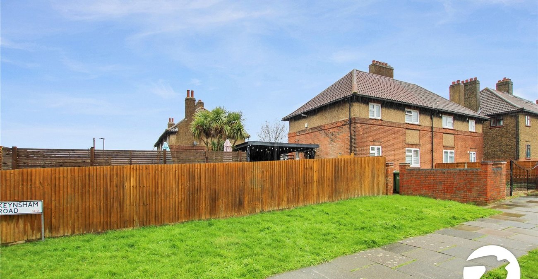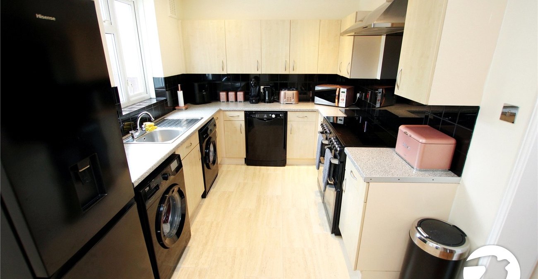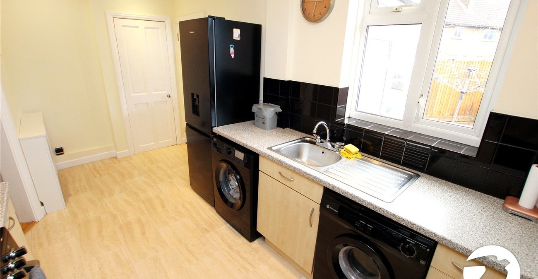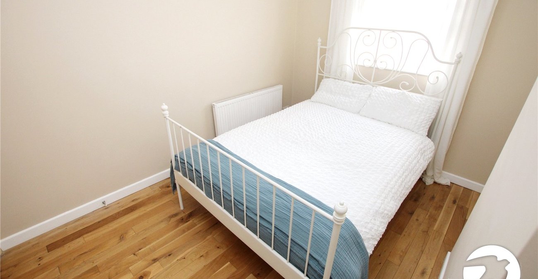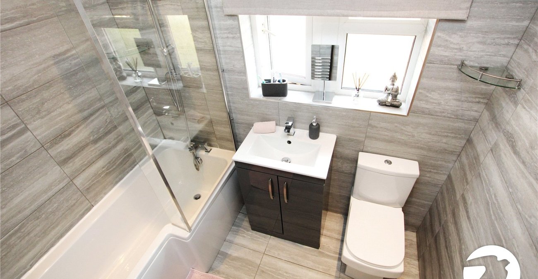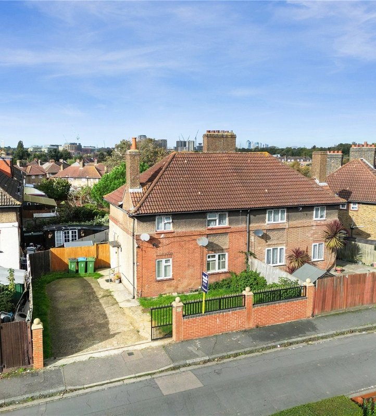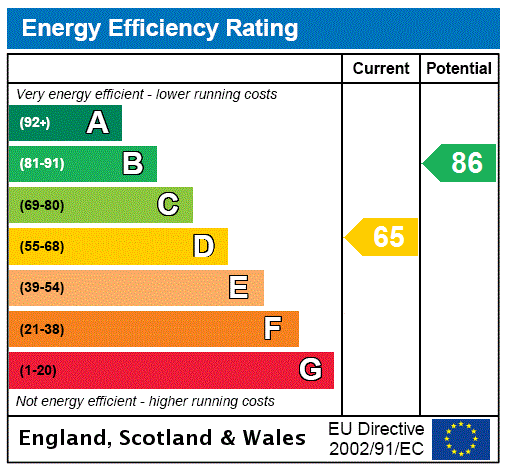
Property Description
*** Guide Price £500,000 - £525,000 ***
Robinson Jackson are delighted to present this very well conditoned semi-detached house in a sought-after location. This modern property boasts three spacious bedrooms, perfect for a growing family. The house is beautifully presented with a bright and airy feel throughout. This home benefits a larger than normal garden to the side with potential of extended (STPP). Conveniently located within close proximity to local amenities and excellent transport links, including Eltham train station just 0.5 miles away. This charming home offers a perfect blend of comfort and style, creating a warm and homely atmosphere. Don't miss the opportunity to make this house your new home. Contact us today to arrange a viewing.
Robinson Jackson are delighted to present this very well conditoned Semi-Detached House in a sought-after location. This modern property boasts 3 spacious bedrooms, perfect for a growing family. The house is beautifully presented with a bright and airy feel throughout. This home benefits a larger than normal garden to the side with potential of extended (STPP). Conveniently located within close proximity to local amenities and excellent transport links, including Eltham train station just 0.5 miles away. This charming home offers a perfect blend of comfort and style, creating a warm and homely atmosphere. Don't miss the opportunity to make this house your new home. Contact us today to arrange a viewing.
- Three bedrooms
- Two reception rooms
- First floor bathroom
- Large garden to the side
- Potential to extend (STPP)
- Short walk to Eltham High street and station
Rooms
Entrance HallComposite door to side, radiator, stairs to first floor
Lounge 4.06m x 3.89mDouble glazed window to front, radiator, solid wood flooring, fire surround and hearth
Dining Room 3.28m x 2.62mDouble glazed window to front, radiator, solid wood flooring
Kitchen 4.95m x 2.54mDouble glazed window to rear, range of wall and base units, stainless steel sink and drainer, space for cooker, stainless steel extractor hood, plumbing for washing machine and dishwasher, radiator, part tiled walls, laminate flooring
Conservatory 4.17m x 2.64mDouble glazed construction, double glazed french doors to rear, radiator, wood effect laminate flooring
LandingCarpet, radiator
Bedroom 1 3.84m x 3.43mDouble glazed window to front, radiator, picture rail, carpet
Bedroom 2 3.3m x 2.77mDouble glazed window to front, radiator, picture rail, solid wood flooring
Bedroom 3 2.54m x 2.3mDouble glazed window to rear, radiator, solid wood flooring, picture rail
BathroomDouble glazed window to rear, 'L' shaped bath with shower above and glass screen, vanity wash hand basin with storage below, low level wc, sensor light and fan, heated towel rail, tiled walls and floor
Rear GardenPaved area to rear
Side Garden 14.5m x 10.85mMainly laid to lawn, bar with covered seating area, decking area
