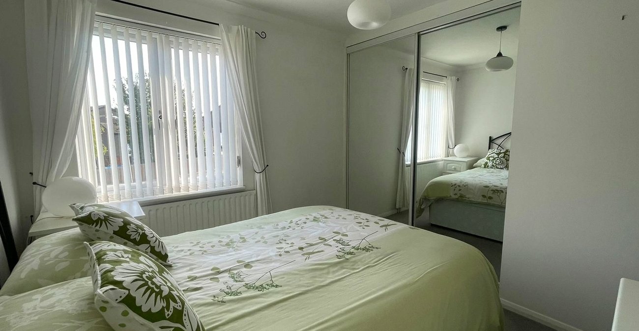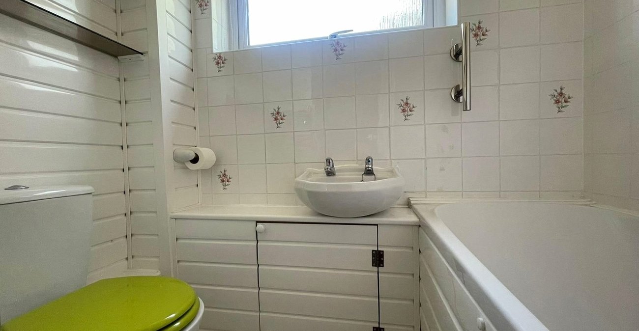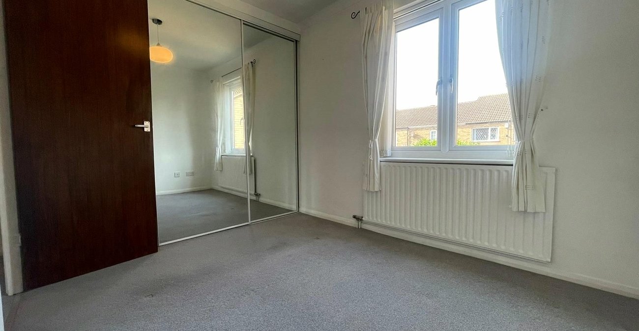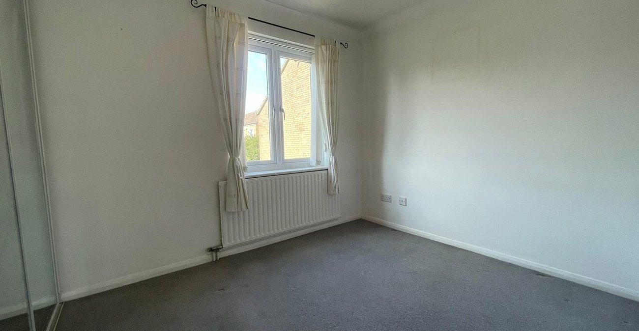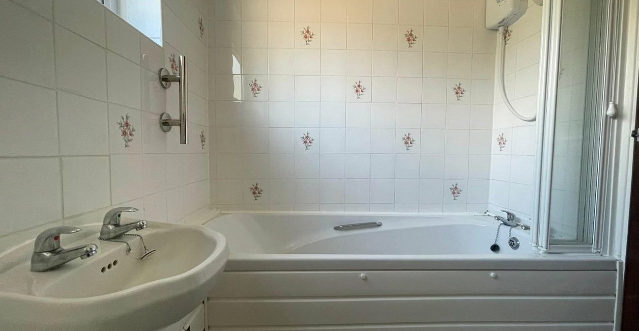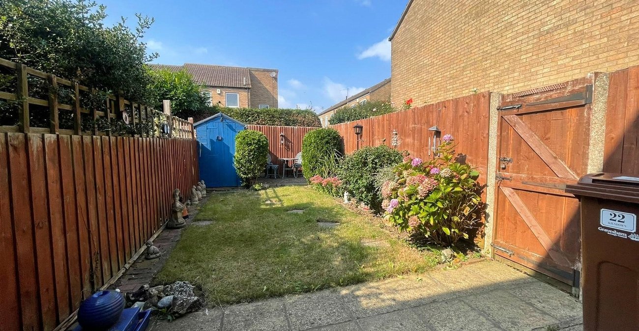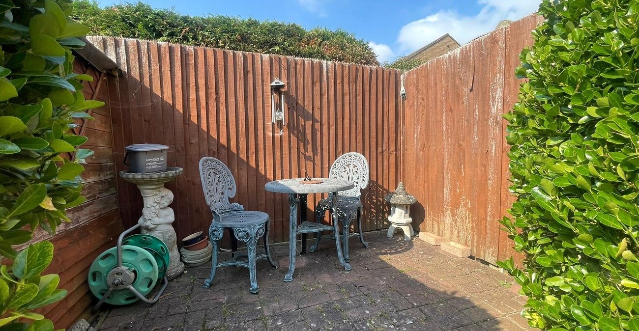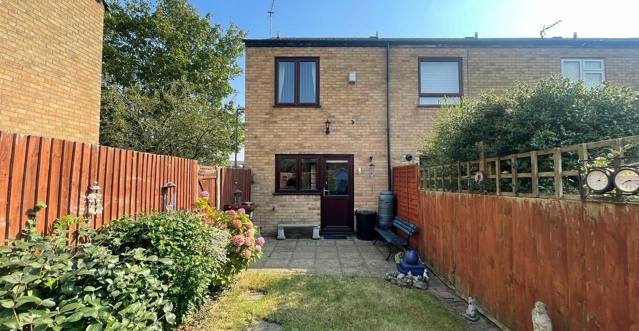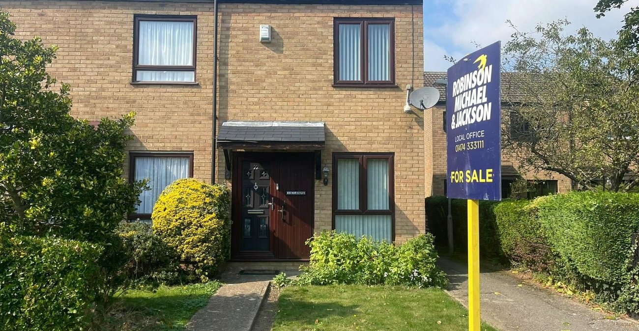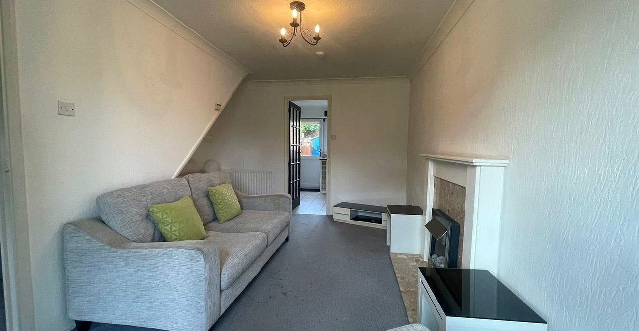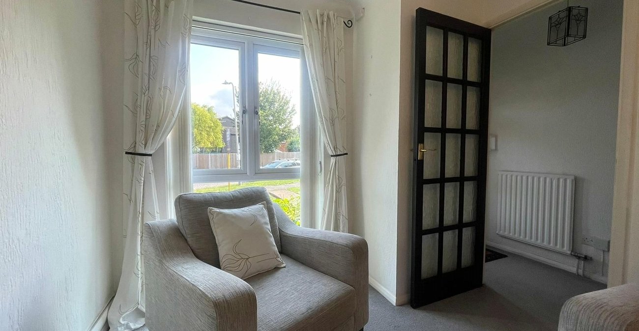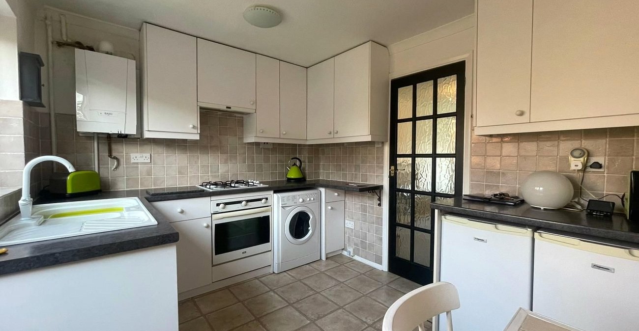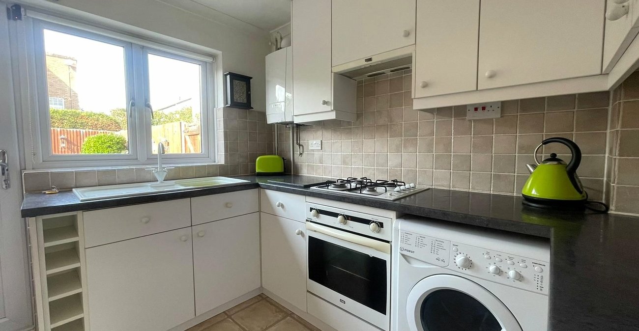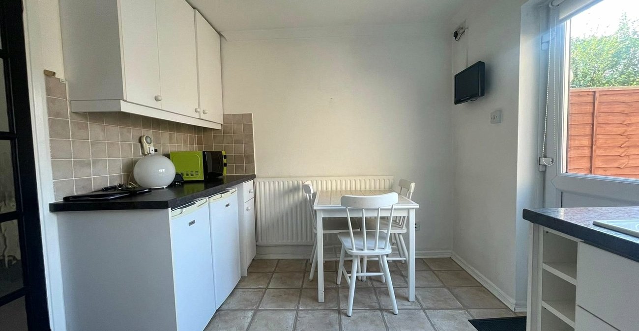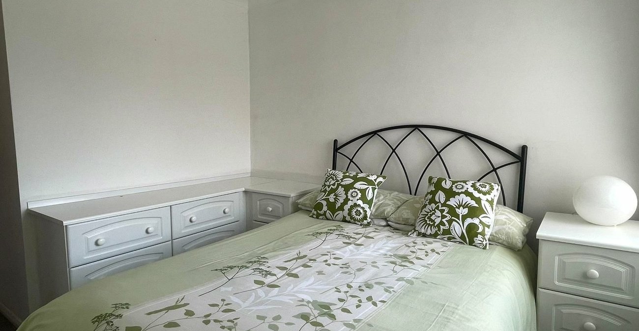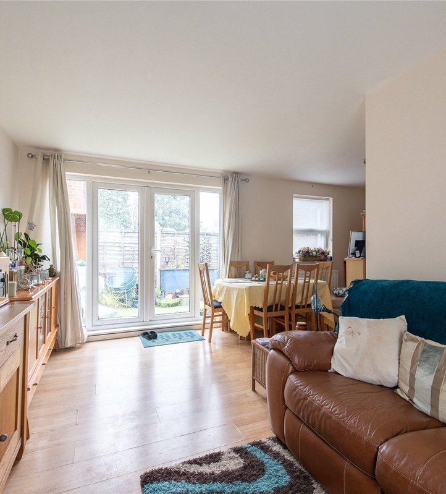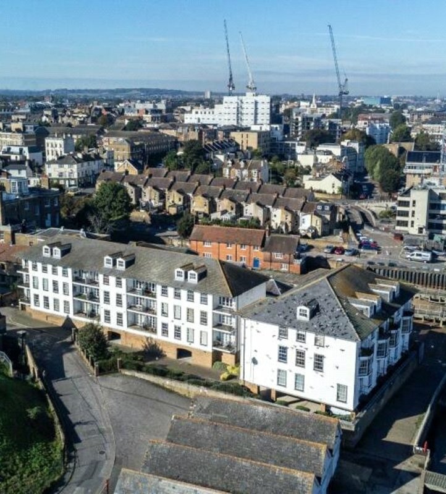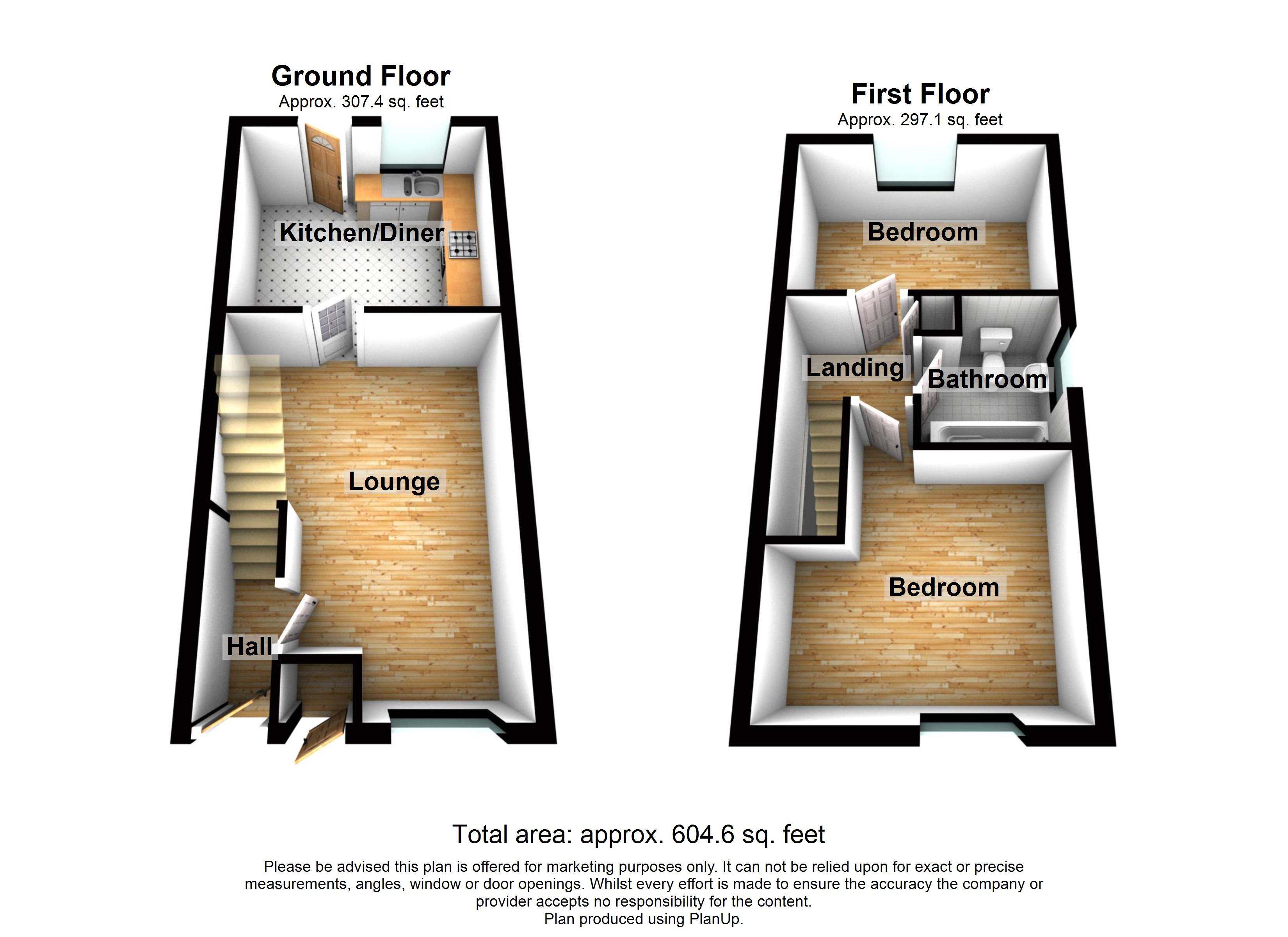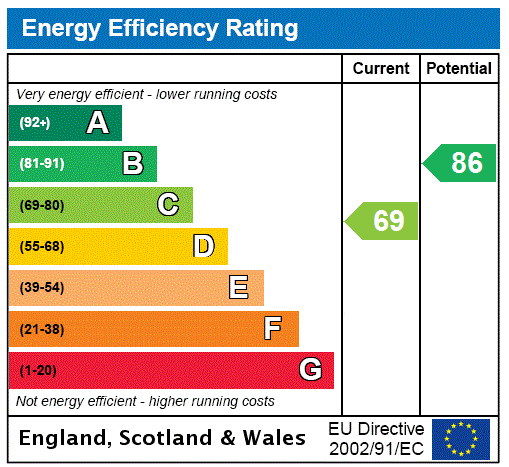
Property Description
Introducing this two bedroom end of terrace property in Kilndown. Upon entering, you are greeted by a generous lounge made bright and airy by a large double glazed window. To the rear, a kitchen in good condition leaves plenty of space for appliances and ample storage, and has direct access to the garden. Upstairs, two double bedrooms are accompanied by a family bathroom, allowing the whole family to live in comfort in great spaces. Outside, a good sized family garden allows for great family and hosting occasions in a perfect suntrap! The property also comes with a garage en-bloc for further parking or storage.
- Total Square Footage: 604.6 Sq. Ft.
- Two Double Bedrooms
- Garage En-Bloc
- Good Condition Throughout
- Fully Functioning Alarm System
- Perfect for First Time Buyers
- Close to Amenities
- Sought After Development
Rooms
Entrance Hall: 1.4m x 0.97mDouble glazed entrance door into hallway. Radiator. Carpet. Doors to:-
Lounge: 5m x 3.56mDouble glazed window to front. Electric fireplace. Radiator. Carpet.
Kitchen: 3.53m x 2.9mDouble glazed window to rear. Double glazed door to garden. Wall and base units with roll top work surface over. 1 1/2 bowl sink and drainer unit with mixer tap. Integrated oven and hob with extractor hood over. Wall mounted boiler. Space for appliances. Space for dining table. Radiator. Tiled walls. Vinyl flooring.
First Floor Landing: 1.75m x 1.45mLoft hatch with loft ladder into half boarded loft. Built-in cupboard. Carpet. Doors to:-
Bedroom 1: 3.63m x 2.9mDouble glazed window to front. Radiator. Fitted wardrobes. Fitted drawers. Carpet.
Bedroom 2: 2.92m x 2.6mDouble glazed window to rear. Fitted wardrobe. Radiator. Carpet.
Bathroom: 1.96m x 1.96mDouble glazed frosted window to side. Suite comprising panelled bath with electric shower over. Wash hand basin with cupboard below. Low level w.c. Heated towel rail. Fully tiled walls. Grab rail. Vinyl flooring.
