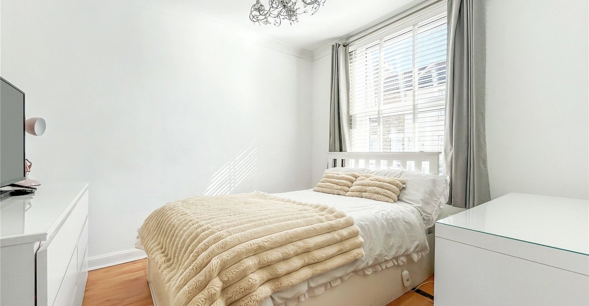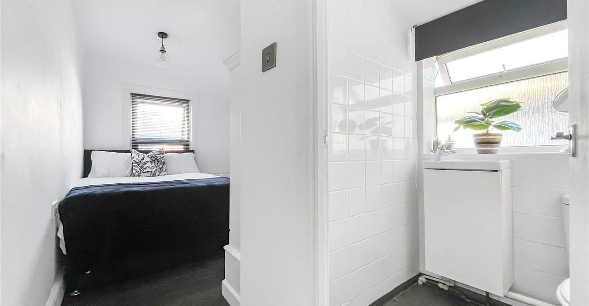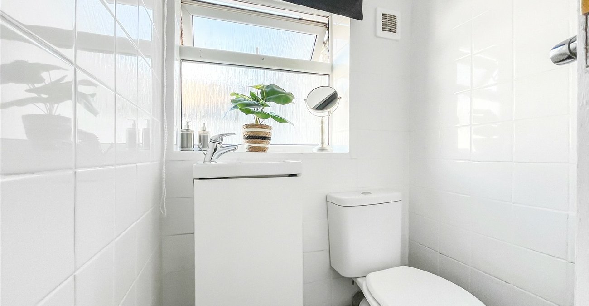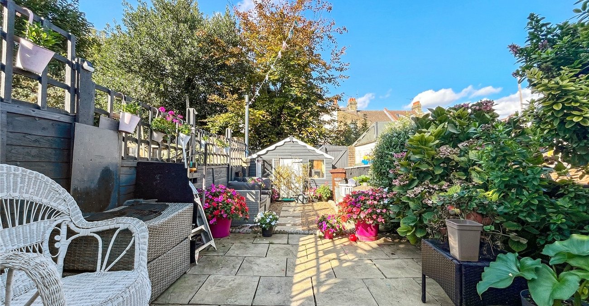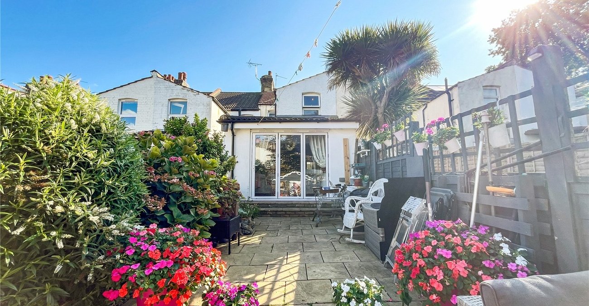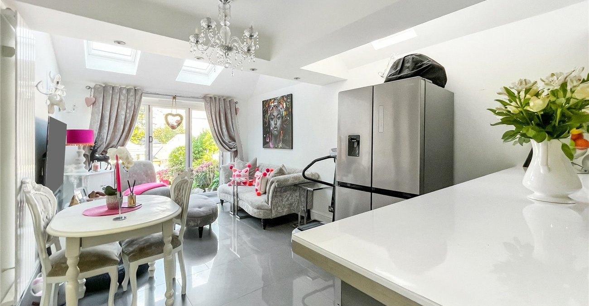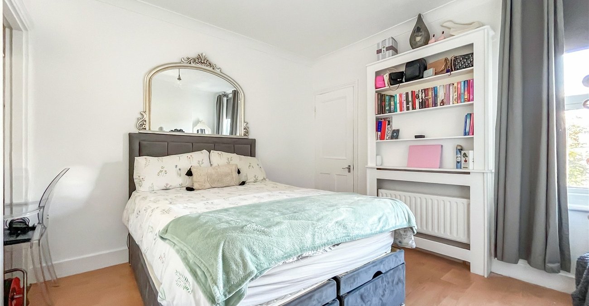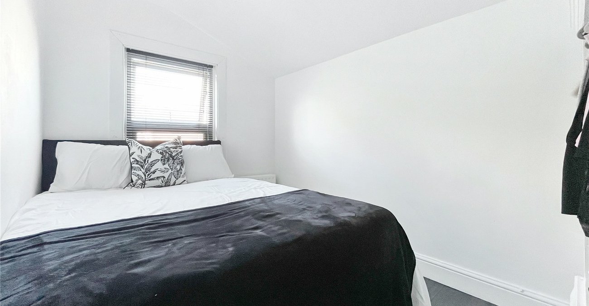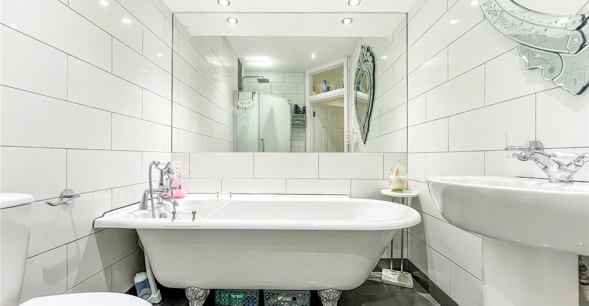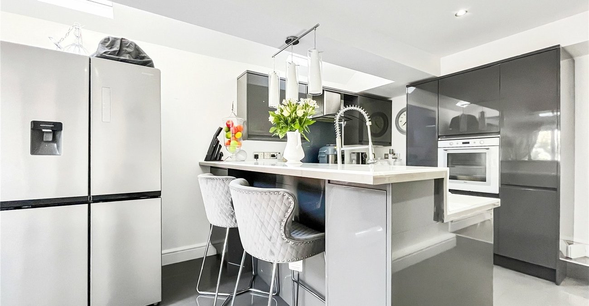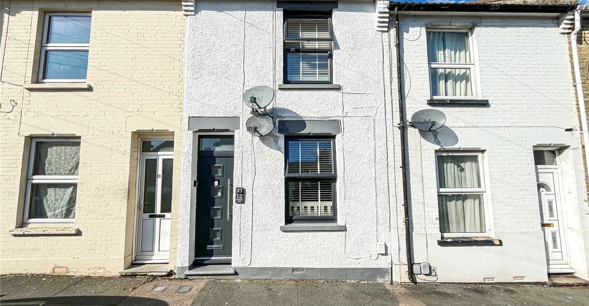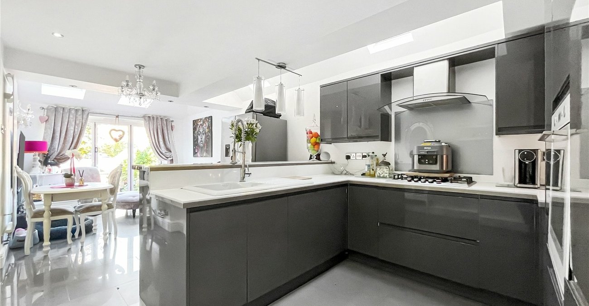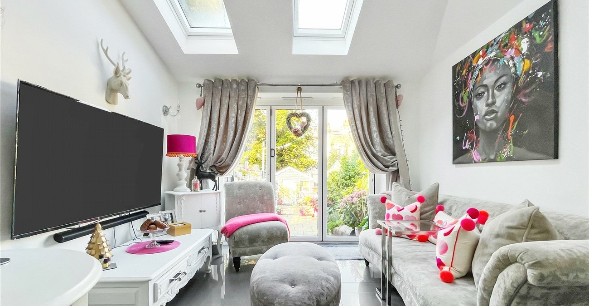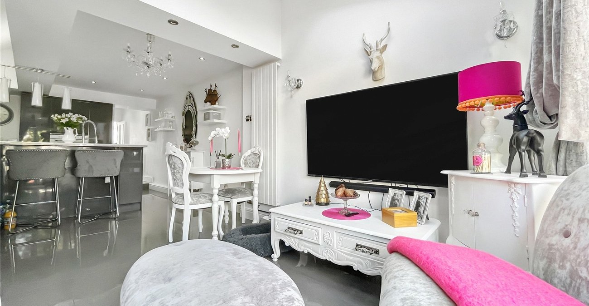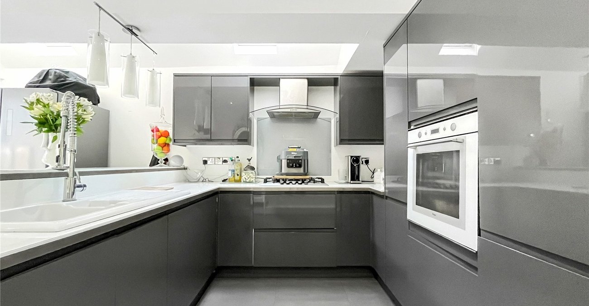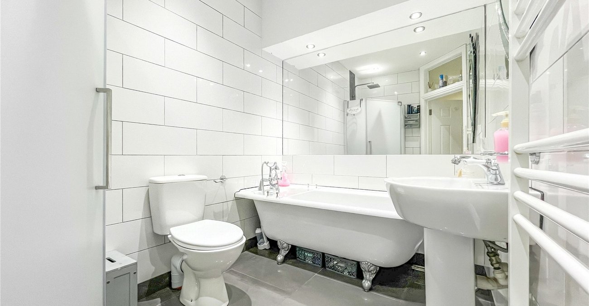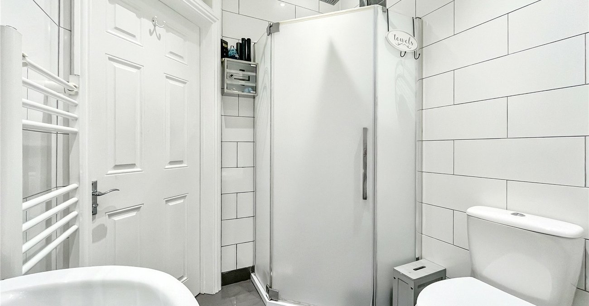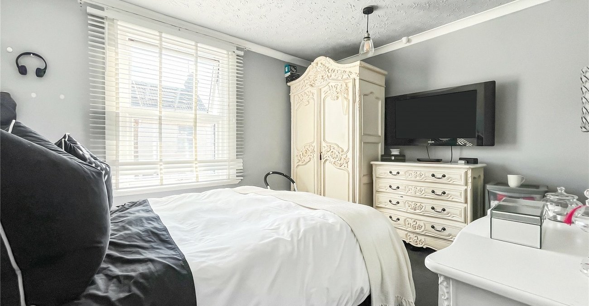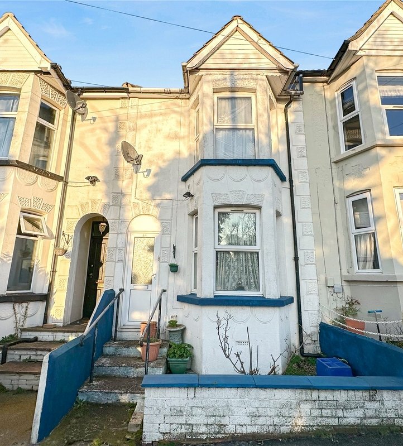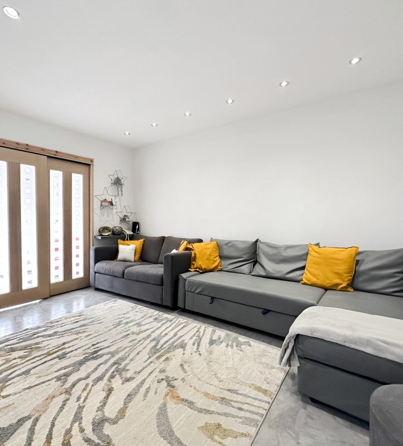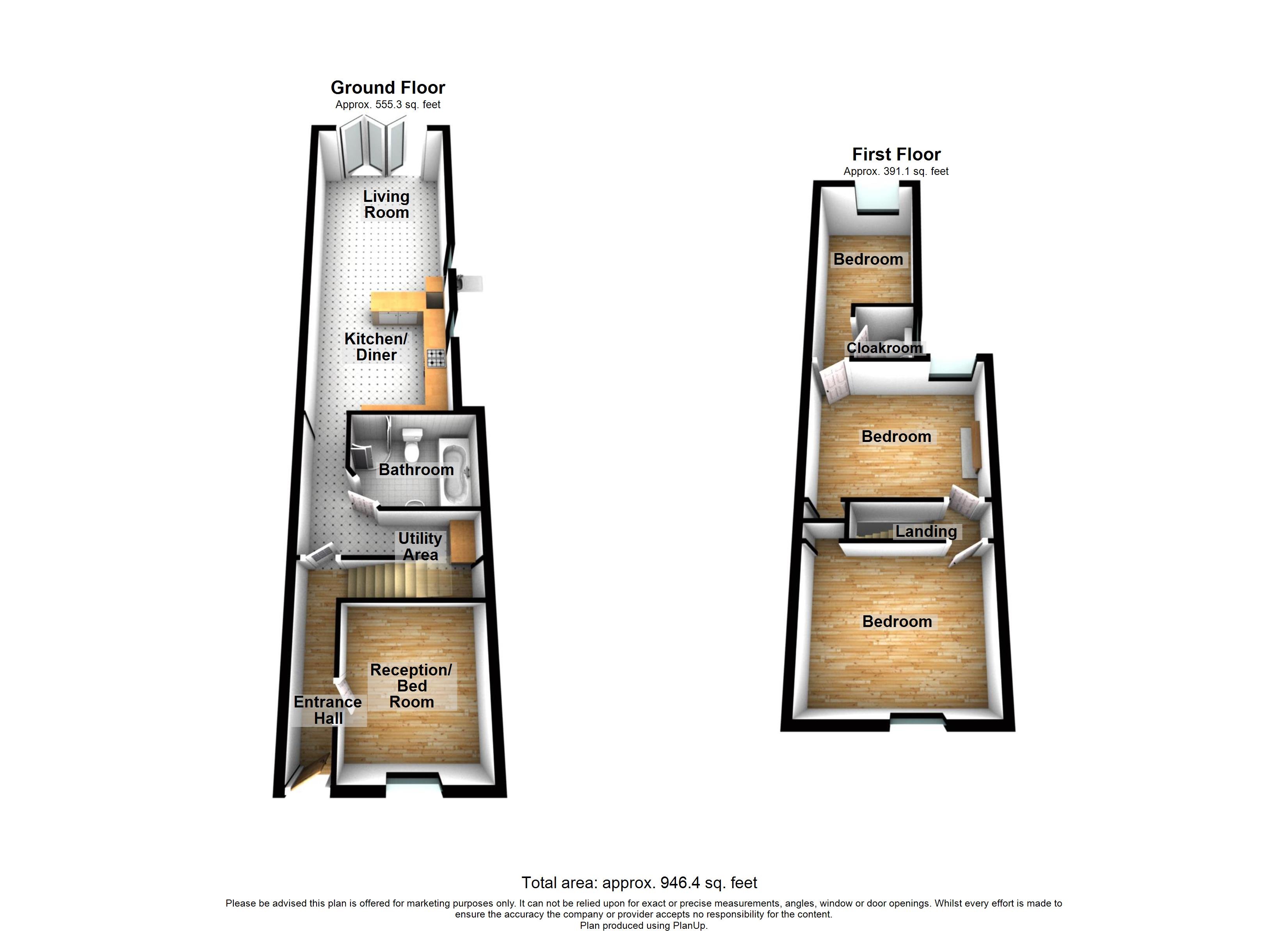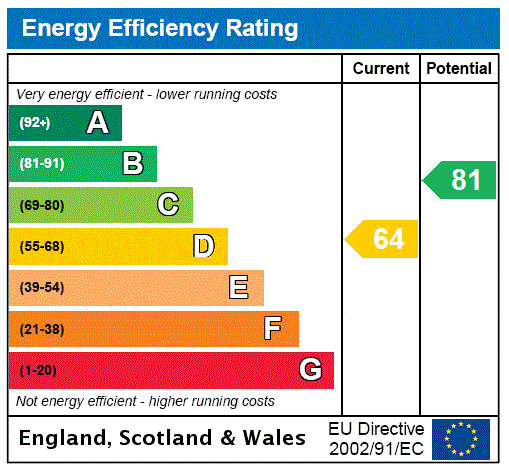
Property Description
GUIDE PRICE £280,000 - £300,000
This beautifully presented 3/4 bedroom Victorian terrace, located just 0.57 miles from Gillingham Train Station, offers a flexible layout perfect for modern family living. The highlight of the home is the stunning kitchen/diner, featuring bi-folding doors that open seamlessly onto the garden, creating an ideal space for entertaining.
The property boasts a luxurious bathroom with a shower and a roll-top bath, blending modern comforts with period charm. With its adaptable layout, this home is ideal for families or professionals. Located within walking distance to the High Street and local schools, it offers both convenience and style.
Viewing is highly recommended!
- 946.4 Square Feet
- 0.57 Miles to Gillingham Train Station
- Stunning Kitchen/Diner
- Bi-Folding Doors to Garden
- Luxury Bathroom with Shower and Rolltop Bath
- Flexible Layout
- Walking Distance to High Street and Schools
- Viewing Highly Recommended
Rooms
Entrance HallDouble glazed door to front. Radiator. Tiled floor.
Bedroom Four 3.1m x 2.77mDouble glazed window to front. Radiator. Laminate floor.
Utility AreaSpace for washing machine and tumble dryer. Understairs storage.
Bathroom 2.64m x 1.83mLow level WC. Pedestal hand wash basin. Shower cubicle. Rolltop bath. Heated towel rail. Tiled walls and floor.
Kitchen/Diner 4.62m x 3.38mRange of wall and base units with worktops over. One and half bowl sink. Fitted hob. Electric built in oven. Integrated dishwasher. Breakfast bar. Tiled floor.
Lounge Area 3.35m x 3.18mDouble glazed Bi-folding doors to rear. Double glazed Velux windows to side and rear. Tiled floor.
Landing Bedroom One 3.66m x 3.18mDouble glazed window to front. Radiator. Carpet.
Bedroom Two 3.68m x 3.1mDouble glazed window to rear. Radiator. Carpet.
Cloakroom 1.27m x 1.22mDouble glazed window to side. Low level WC. Radiator. Tiled walls and floor.
Bedroom Three 3.2m x 2.13mDouble glazed window to rear. Radiator. Carpet.
Rear Garden 10.06mPatio area. Gravelled area. Shed. Rear access.
