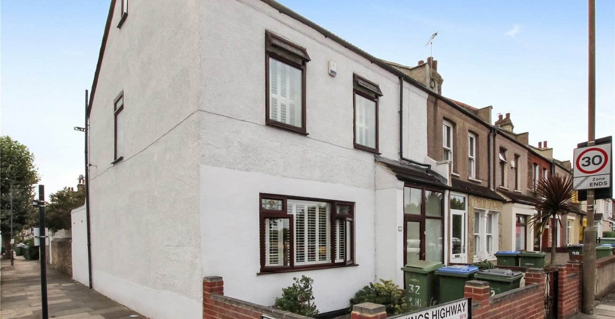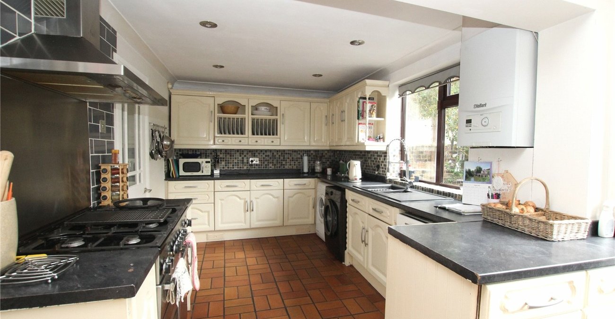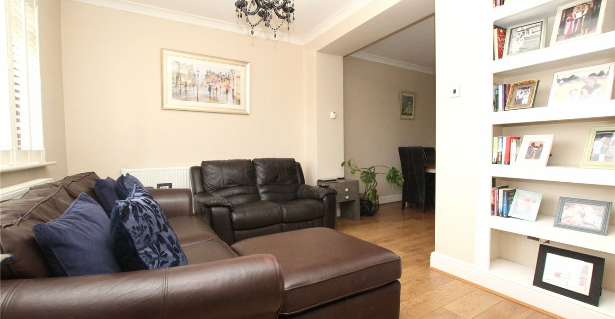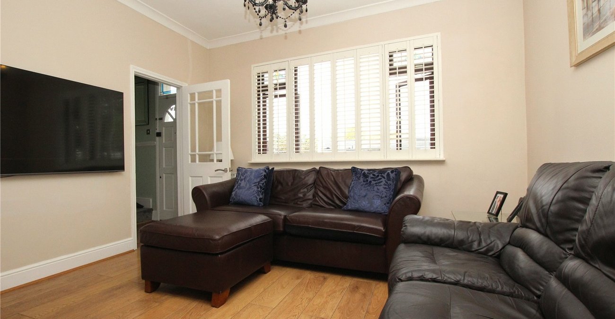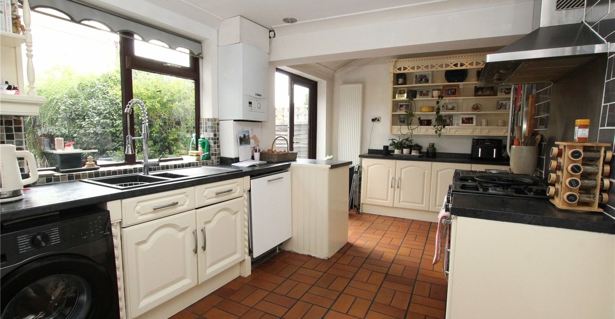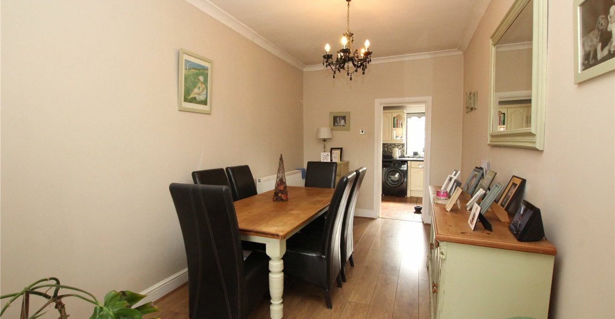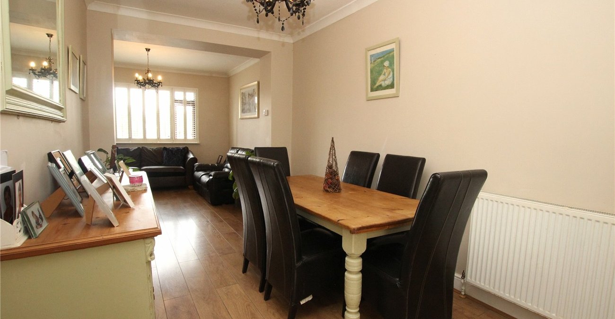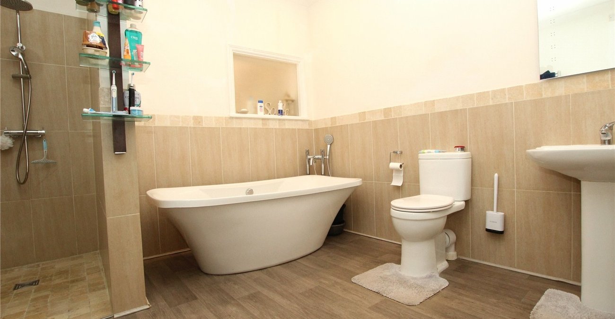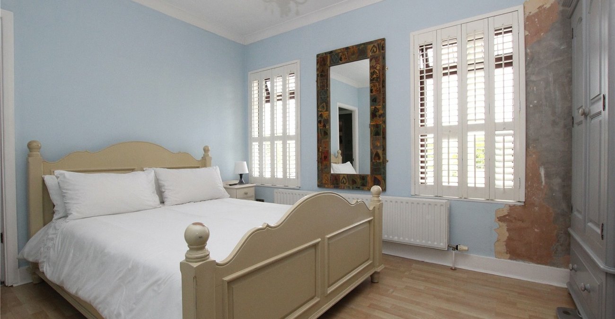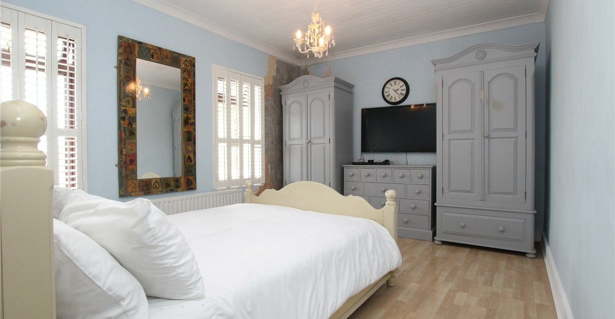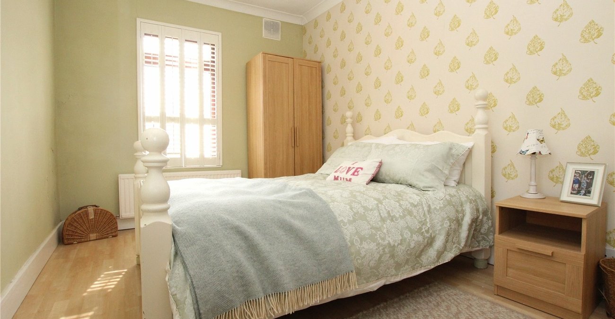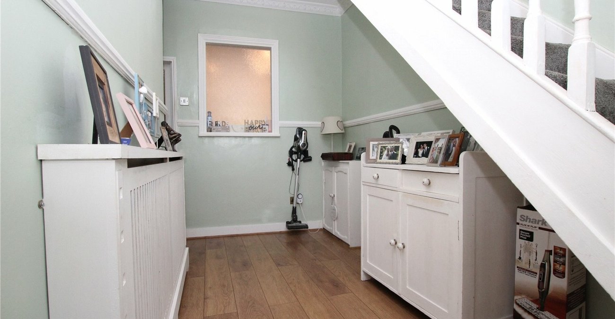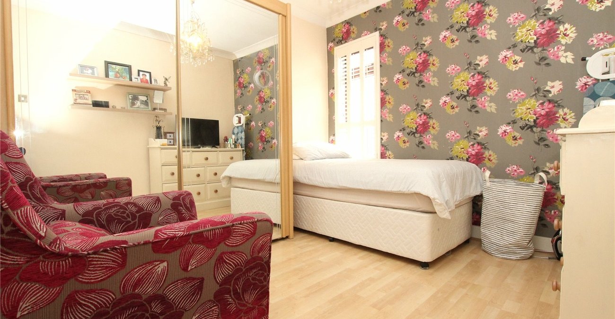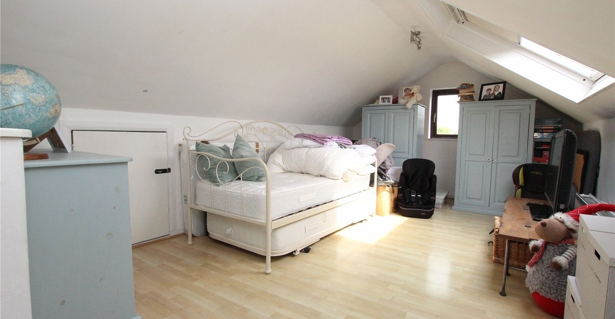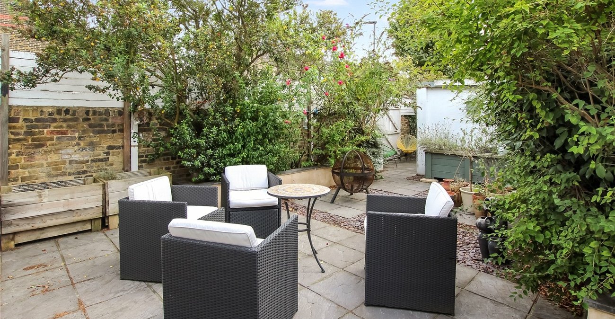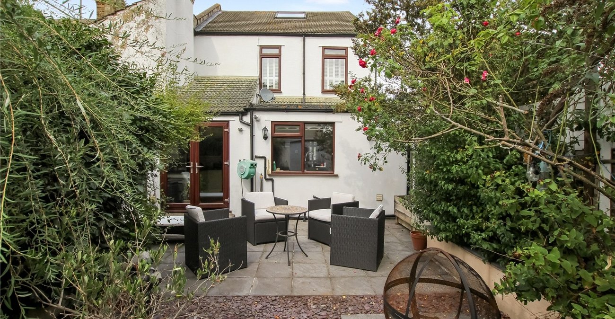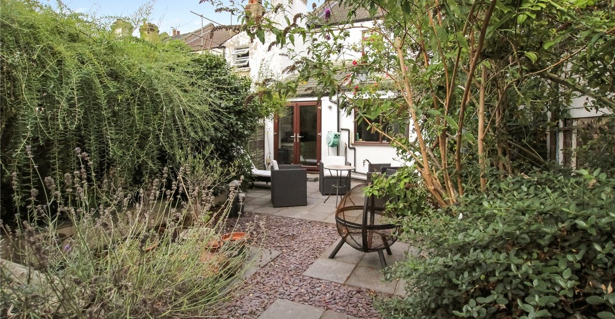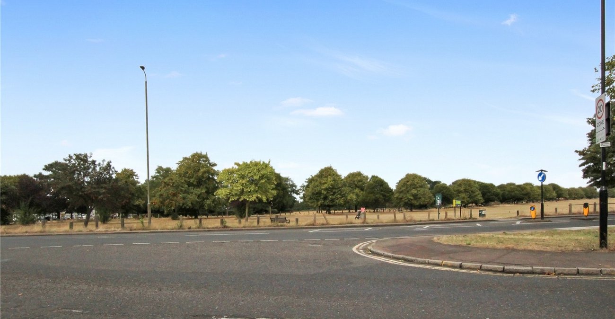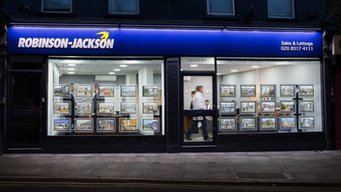Property Description
*** Guide Price £550,00 - £600,000 ***
A spacious and well presented four double bedroom end of terrace house, with loft conversion and extension, overlooking Winn's Common, conveniently located for local schools and transport links.
- 13' Living Room
- 16' Dining Room
- 18'5 Kitchen
- Impressive 11' Ground Floor Bathroom
- Double Glazing & Gas Central Heating
Rooms
Entrance PorchTiled floor.
Entrance Hall:Laminate flooring, stairs to first floor.
Living Room: 4.01m x 3mLaminate flooring, double glazed window with fitted shutters, archway to dining room.
Dining Room: 5.03m x 2.8mLaminate flooring.
Kitchen: 5.61m x 3.7mFitted with a range of wall and base units, with complementary work surfaces, space for appliances. Tiled floor, double glazed window and double glazed door to garden.
Bathroom: 3.4m x 3.23mFitted with a four piece suite, comprising a: Roll top bath, low level WC, wash hand basin and tiled shower area with rainfall shower. Tiled flooring.
Landing:Carpet as laid.
Bedroom 2: 4.11m x 3.35mLaminate flooring, two double glazed windows.
Bedroom 3: 4.32m x 2.8mLaminate flooring, two double glazed windows.
Bedroom 4: 3.35m x 3.56mLaminate flooring, double glazed window.
2ND FLOOR Principal Bedroom: 6m x 3.56mLaminate flooring, Velux window, double glazed window, storage to eaves.
Rear Garden:A low maintenance landscaped rear garden, with a mixture of a paved patio and slate with flowers and shrubs. Brick shed /storage room with a side access gate.
