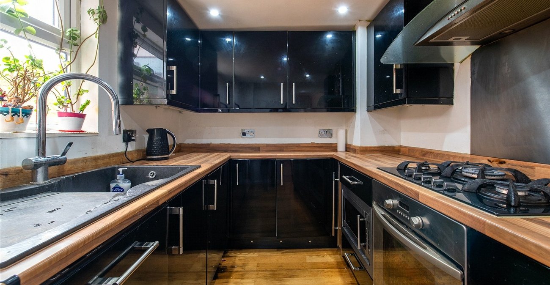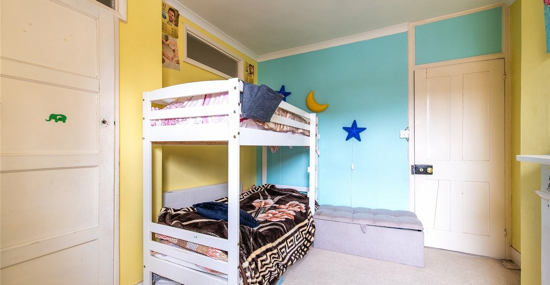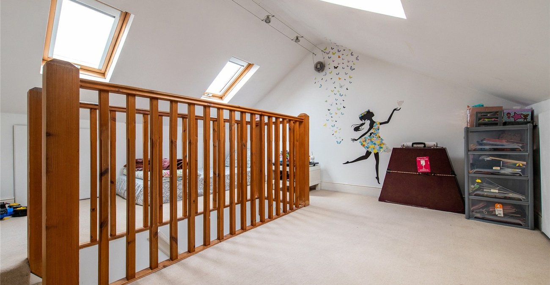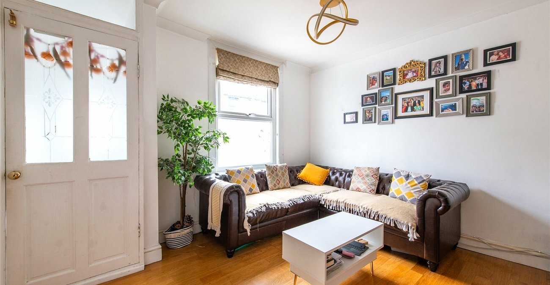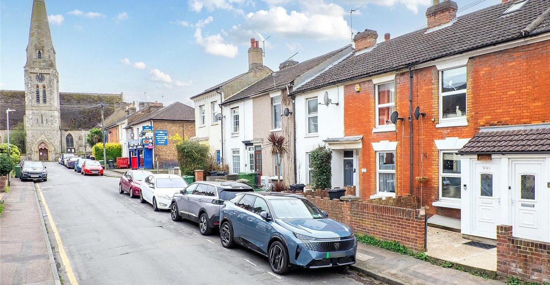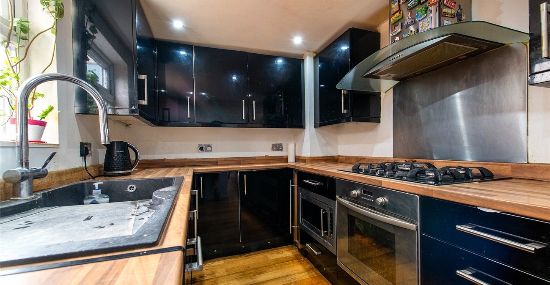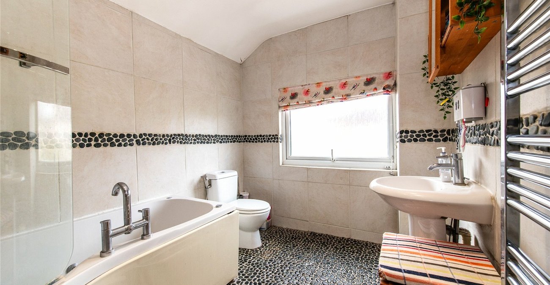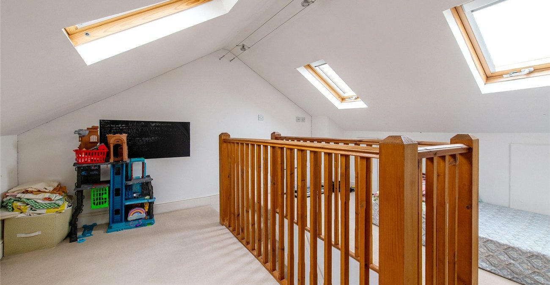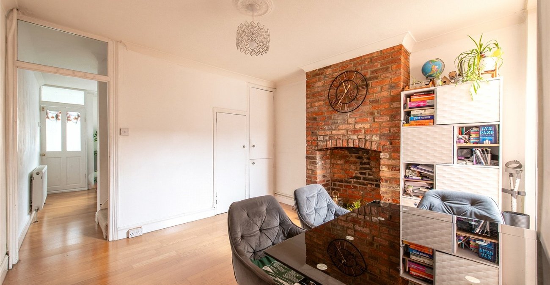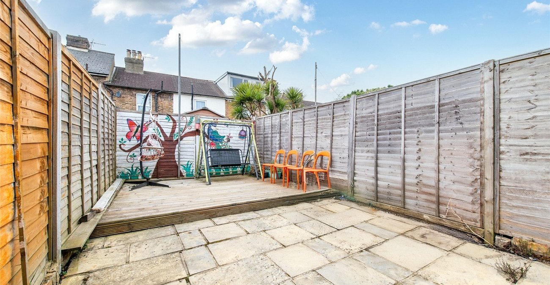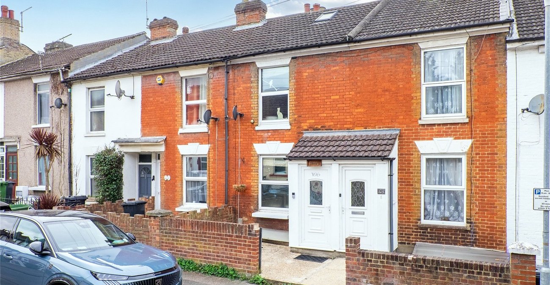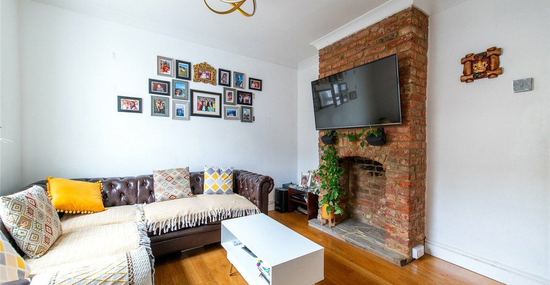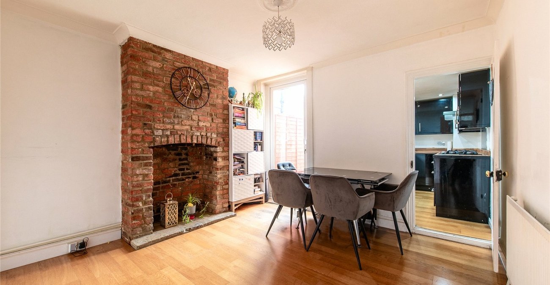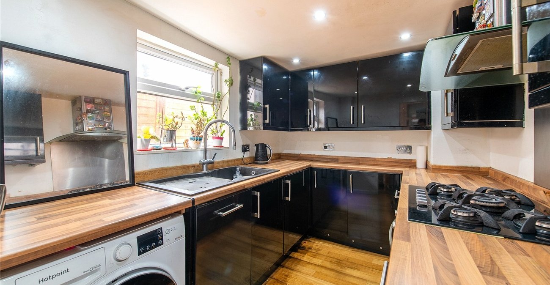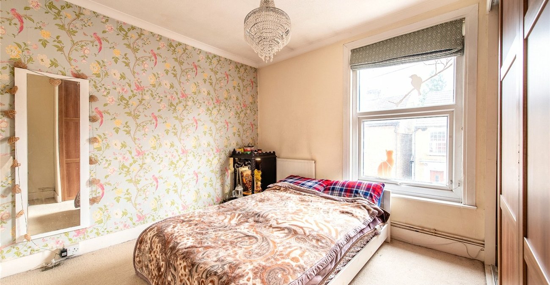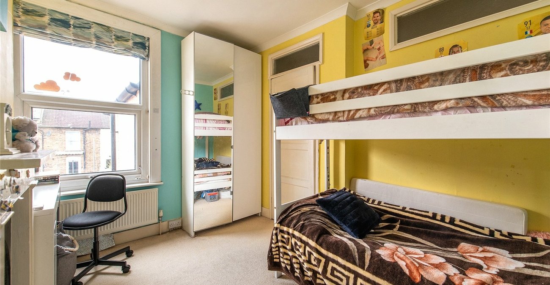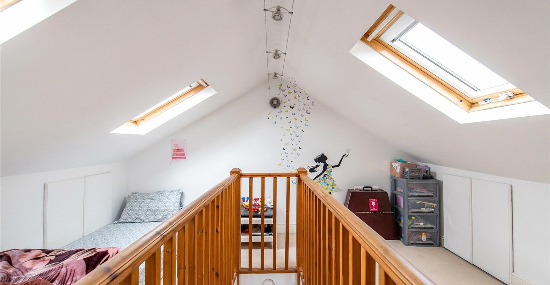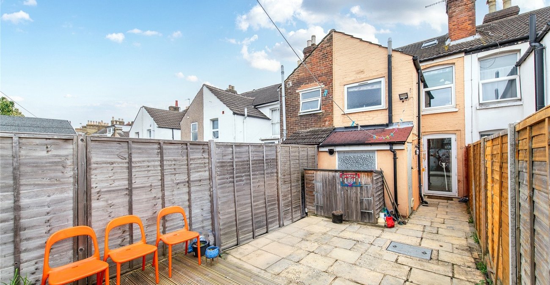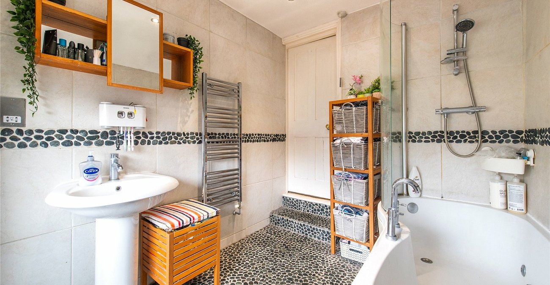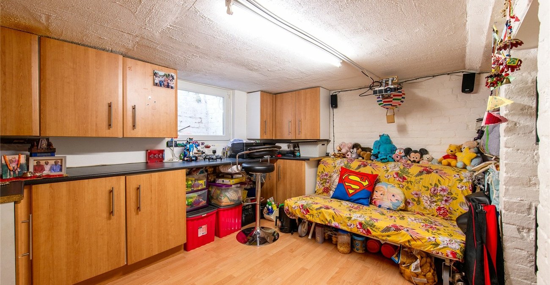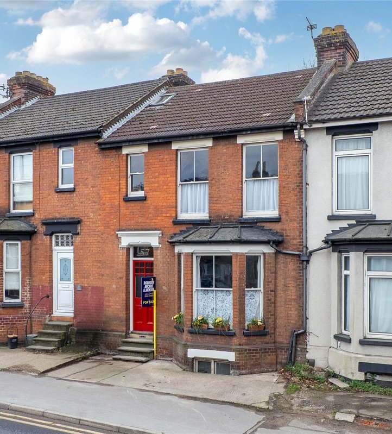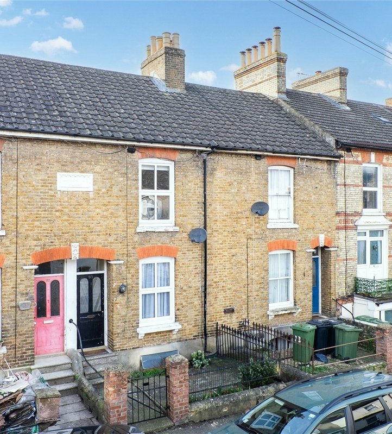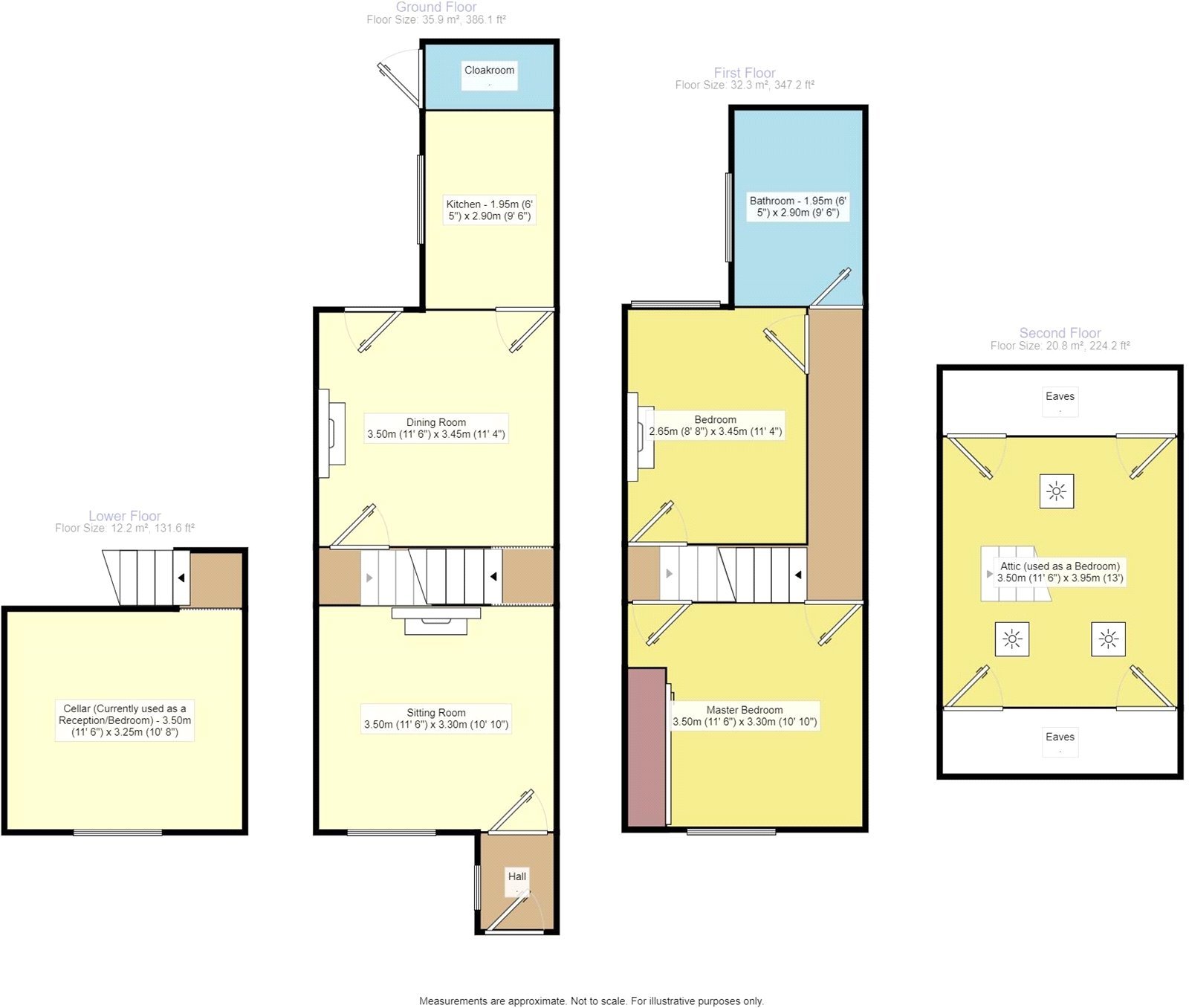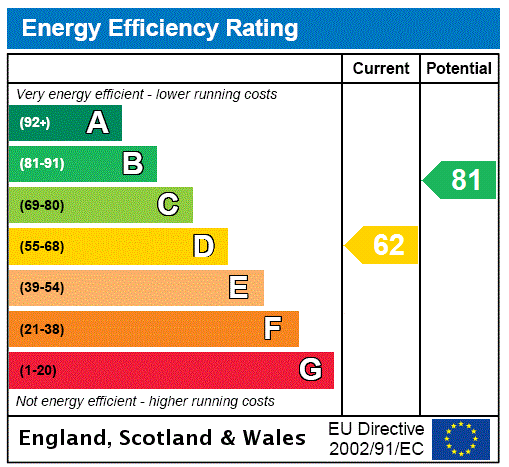
Property Description
This charming and well-presented Victorian Terrace House is ideally situated in a central location. Boasting a surprising amount of space, the property offers versatile accommodation throughout. On the ground floor, you’ll find an Entrance Hall, a spacious Sitting Room, an inner lobby, and a Separate Dining Room with access to the garden. The Modern Kitchen is well-equipped, and there’s also an outside Cloakroom/WC.
Accessed via the Dining Room, the lower ground floor features a cellar with a window, currently being used as a third reception room or Playroom. On the first floor, there are two double bedrooms, both offering access to a generous family bathroom. The landing also provides stairs to the second floor attic, which is fitted with a skylight and serves as an additional bedroom for the current owner.
Externally, the property offers a small front garden and a generously sized rear garden, perfect for entertaining.
- Accommodation Over 4 Floors
- Large Victorian Terrace House
- 2 Reception Rooms
- Modern Kitchen and Bathroom
- Town Centre Location
- Downstairs WC
- First Floor Bathroom
- Jacuzii Bath
Rooms
Sitting Room 3.5m x 3.3mDoor, fireplace
Dining Room 3.5m x 3.45mDoor leading into the garden, door leading down to the cellar, fireplace
Kitchen 2.9m x 1.9mWindow to the rear, modern integrated kitchen
CloakroomDoor, basin, WC
Cellar 3.5m x 3.3mCurrently used as additional living space and office
LandingStairs
Bedroom 1 3.5m x 3.3mWindow to the front, built in cupboard, double bedroom, fireplace
Bedroom 2 3.45m x 2.64mWindow to the rear, fireplace, door, double bedroom
Bathroom 2.9m x 1.9mWindow to the rear, shower over bath, jacuzzi bath, basin, WC, door
Loft 3.96m x 3.5mCurrently used as a Bedroom, stairs, door, eaves
