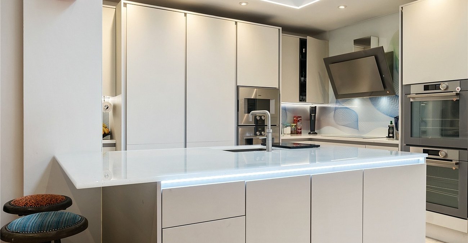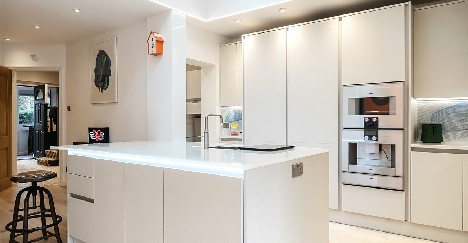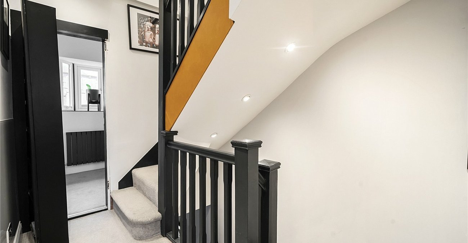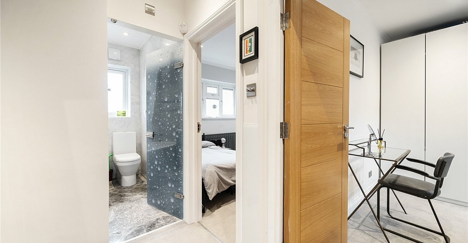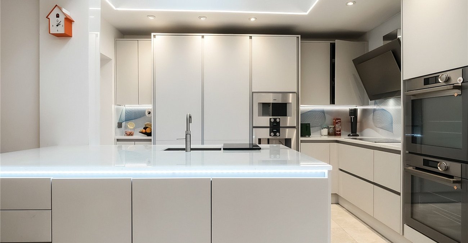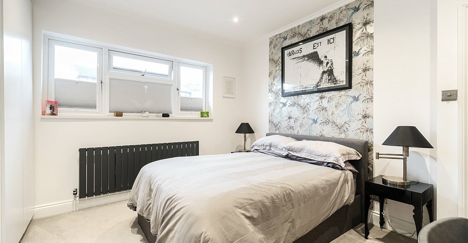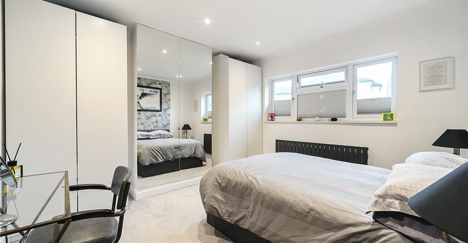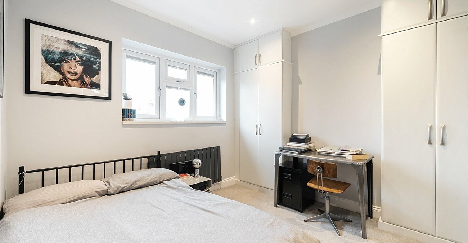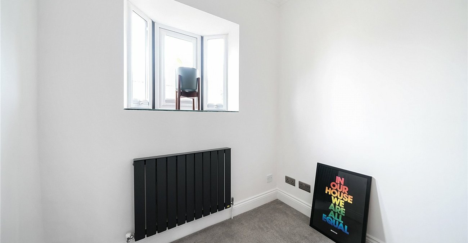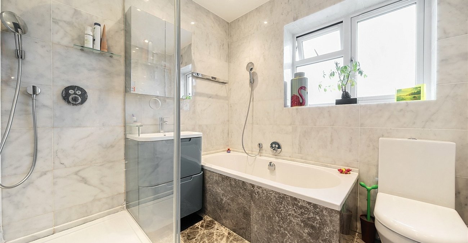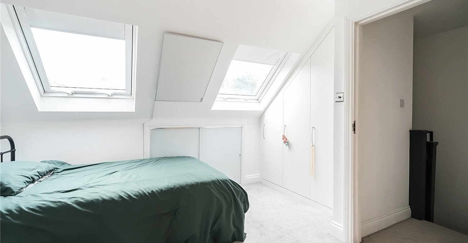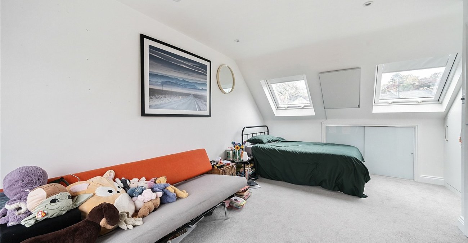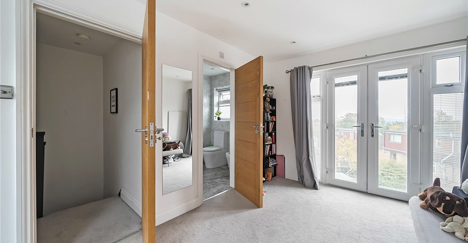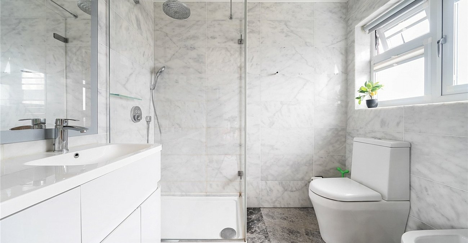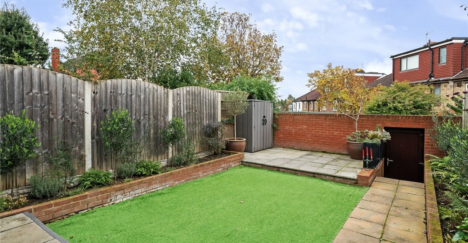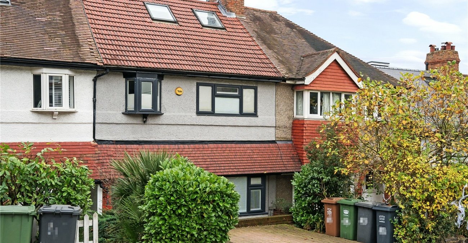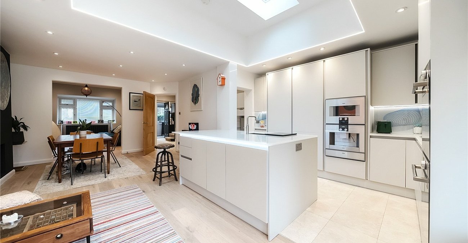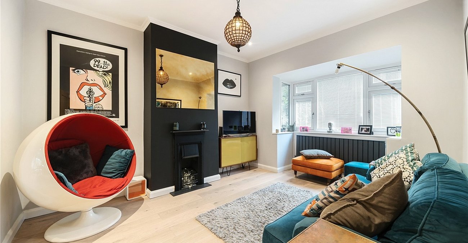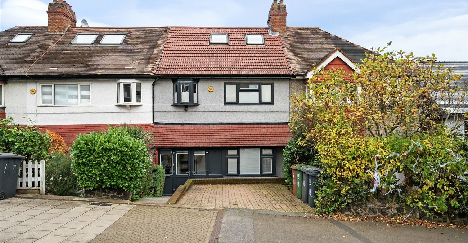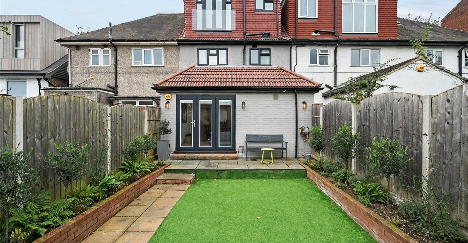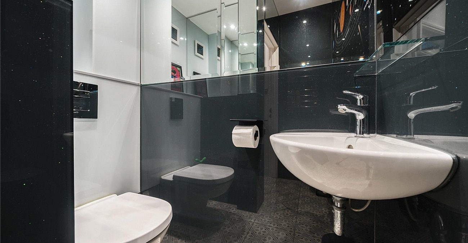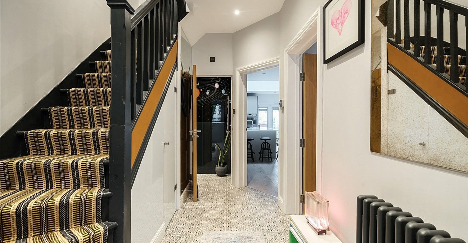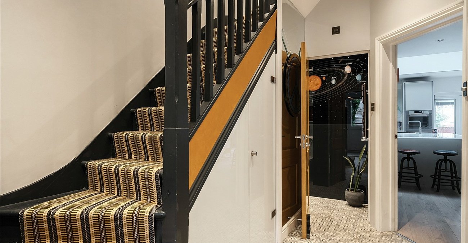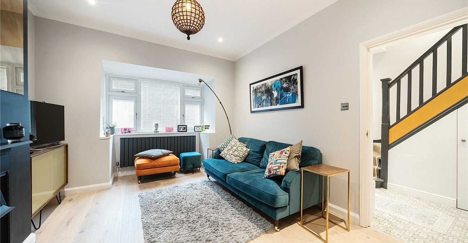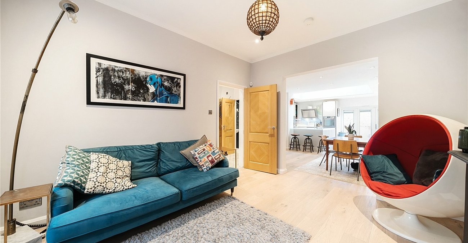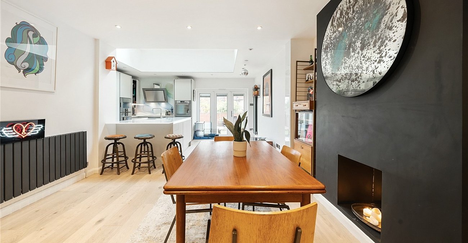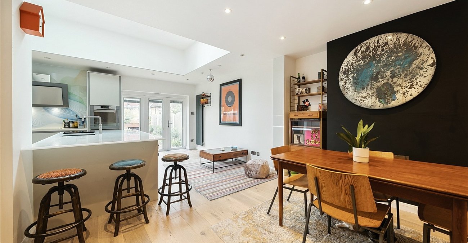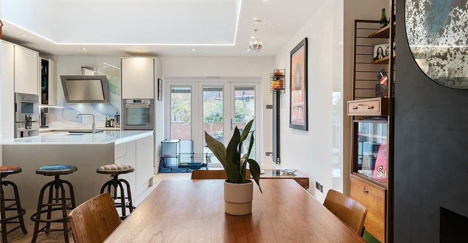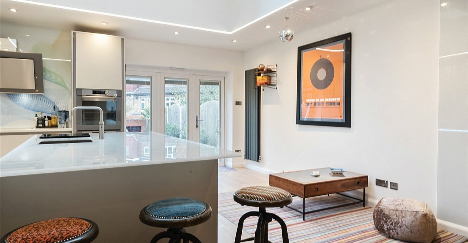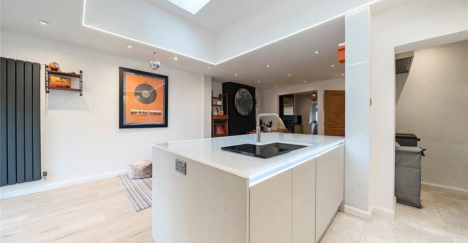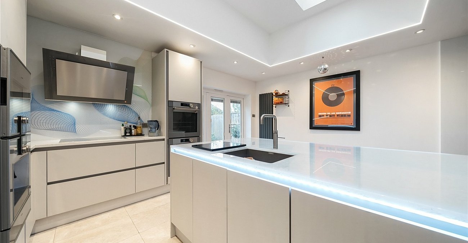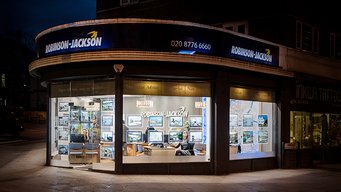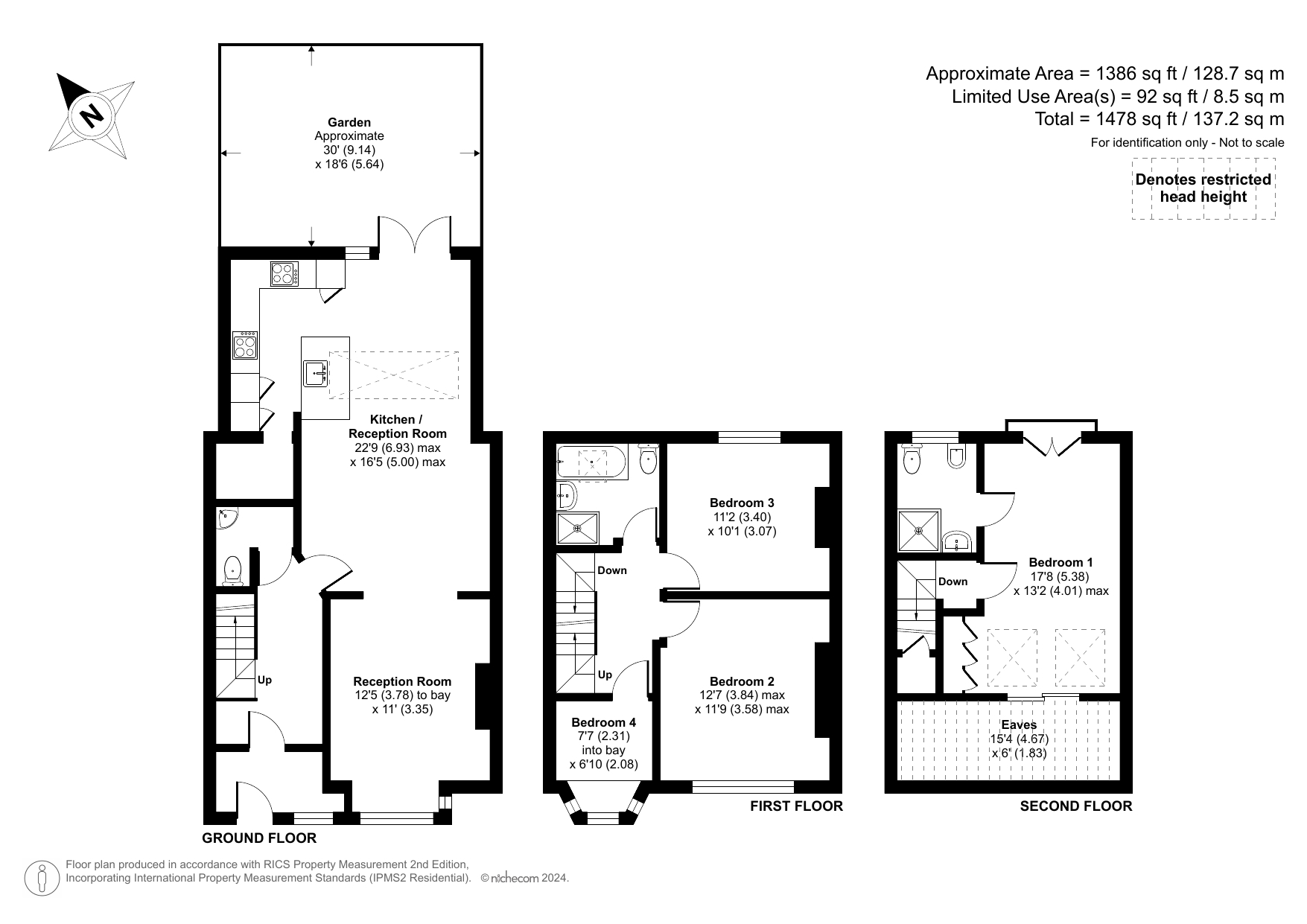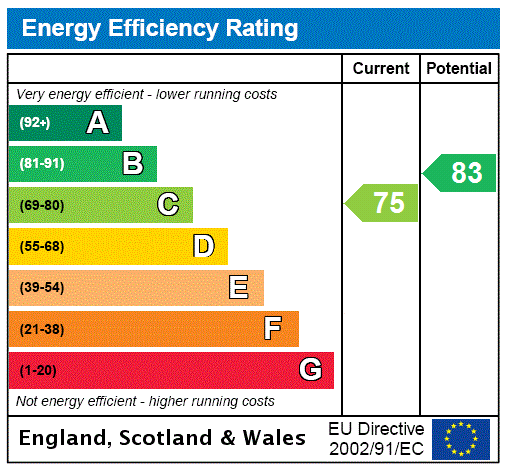
Property Description
Well-presented 1930's built extended terraced house. Benfitting from three double bedrooms plus study room, two Marble tiled bathrooms and ground floor wc, 22' kitchen/diner with high spec integrated “Gaggenau appliances including steam oven, hot tray and coffee machine and instant "Quooker" hot water tap, utility room, rear garden and off street parking. Well located for Sydenham/forest Hill stations and within walking distance of shops and numerous Parks.
- Extended
- 22' Kitchen/diner
- Three double bedrooms
- Off street parking
- Two bathrooms
- Ground floor wc
- Utility room
- Integrated appliances
- 30' Rear garden
- Within walking distance of Sydenham station
- Well located for the award winning Mayow Park
Rooms
Entrance PorchPart double glazed entrance door, double glazed windows to front, tiled flooring.
Entrance HallPart double glazed UPVC entrance door, radiator, understairs storage cupboard, spotlights.
LoungeDouble glazed window to front, radiator, laminate flooring, wooden double doors to kitchen/diner, coved ceiling. spotlights.
Kitchen/DinerKitchen: Double glazed window to rear, range of fitted high gloss grey wall and base units with Quartz work surface over, one bowl stainless steel sink unit with "Quooker" mixer tap, double oven, hob and extractor fan to remain, Integrated "Gaggenau" coffee machine and microwave, integrated fridge/freezer, tiled flooring, island with seating, glass splashback, skylight, spotlights, entrance to utility. Diner: Double glazed double doors to garden, two radiators, laminate flooring, spotlights.
Utility RoomPlumbing for washing machine, storage, tiled flooring, spotlights.
Ground Floor WcEnclosed low level wc, wall mounted wash hand basin, glass and mirrored walls, tiled flooring, spotlights, extractor fan.
Landingcarpet, spotlights.
Bedroom TwoDouble glazed window to front, radiator, carpet, coved ceiling, spotlights.
Bedroom ThreeDouble glazed window to rear, radiator, Built in wardrobes in alcoves, carpet, coved ceiling, spotlights.
Bedroom FourDual aspect double glazed window to front, radiator, carpet, coved ceiling.
BathroomOpaque double glazed window to rear, four piece bathroom suite comprising of: tiled bath with mixer tap and shower attachment, enclosed shower cubicle with mixer shower over and hand shower, tiled walls and door, wall mounted wash hand basin with mixer tap and vanity unit under and low level wc, radiator, tiled flooring, tiled walls, spotlights, extractor fan.
Landing (Loft)Carpet, spotlights.
Bedroom One (Loft)Two velux windows to front, double glazed double door to rear, carpet, eaves storage, built in wardrobe, door to ensuite, spotlights.
Ensuite (Loft)Opaque double glazed window to rear, four piece suite comprising of: enclosed shower cubicle with mixer shower over, hand shower and tiled walls, inset wash hand basin with mixer tap and vanity unit under, low level wc, bidet, tiled flooring, tiled walls, spotlights, extractor fan.
Rear GardenPatio, path to rear, further patio arear at rear, raised flower beds, astro lawn, rear access, outside lights, outside water, outside power socket.
DrivewayBlock paved driveway offering off street parking for 1-2 cars.
