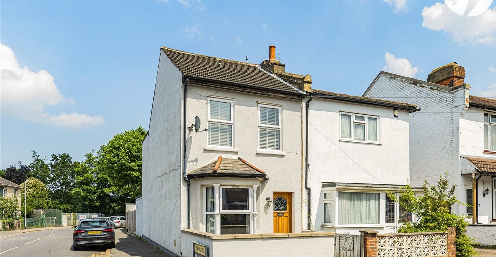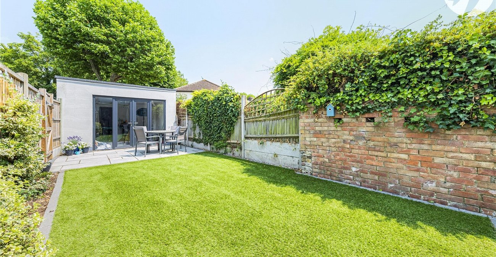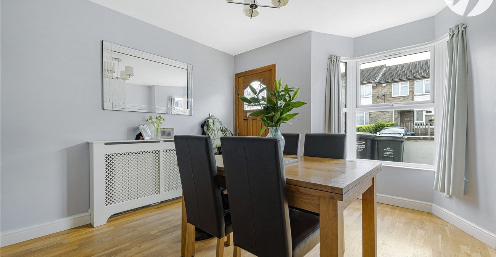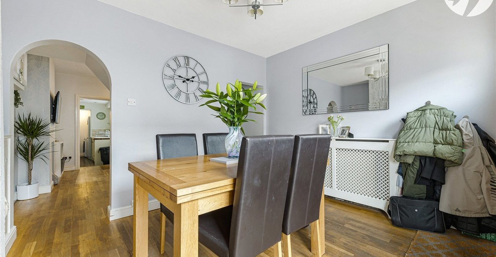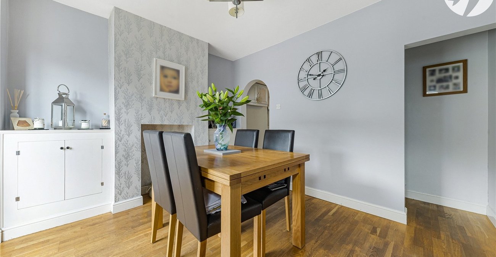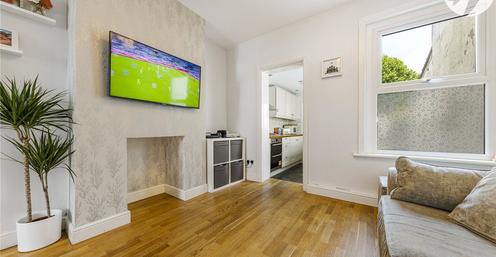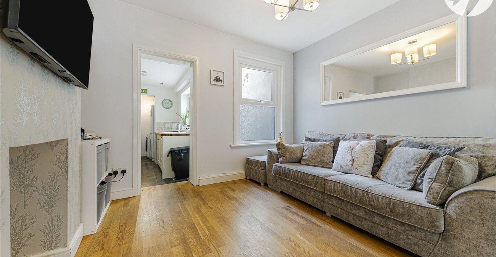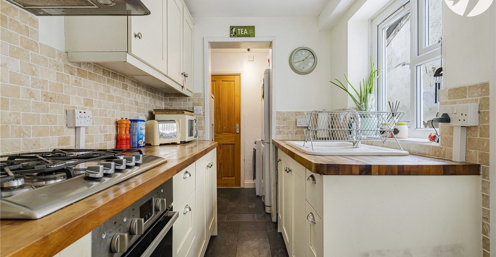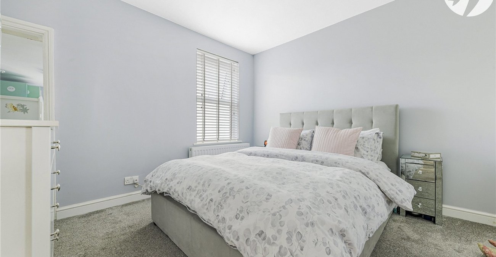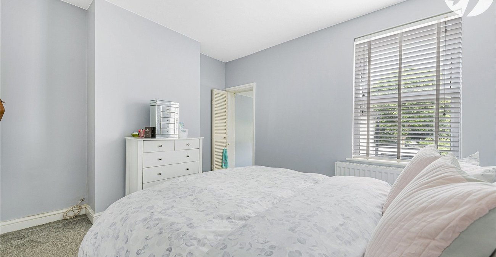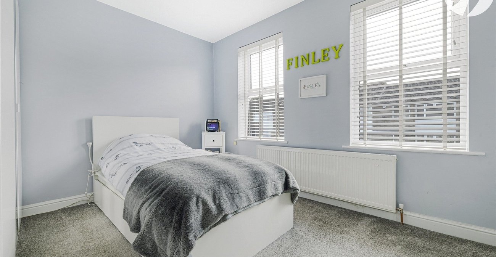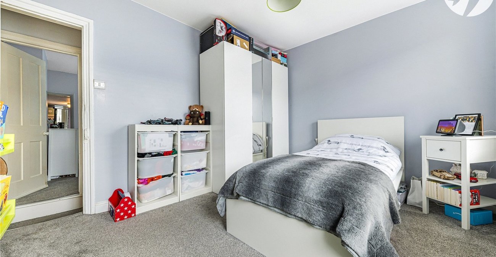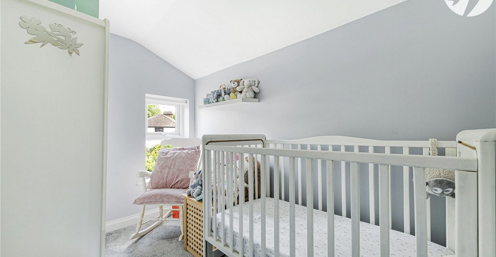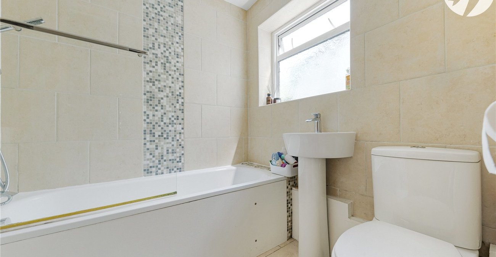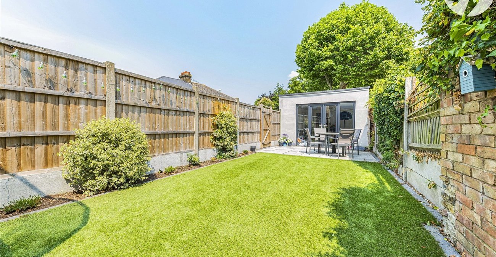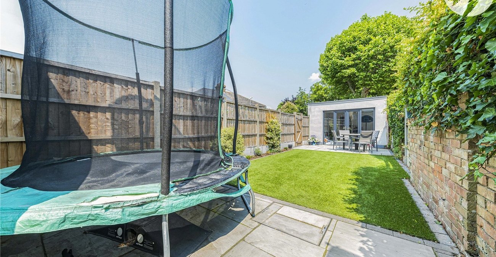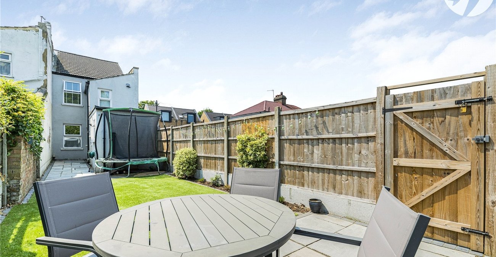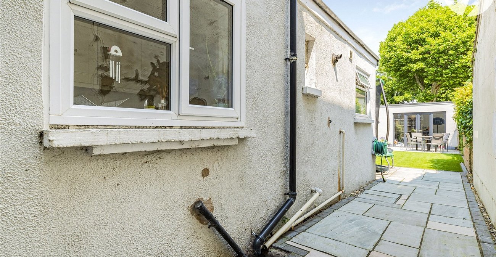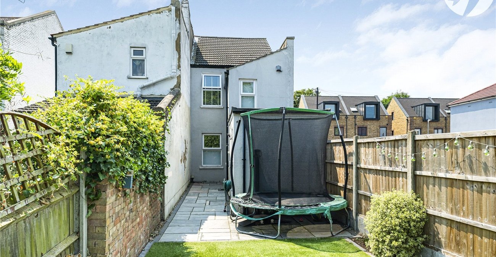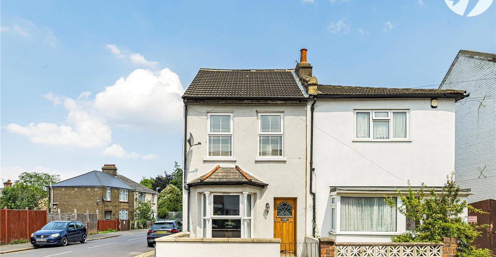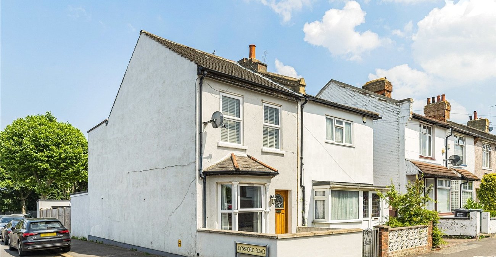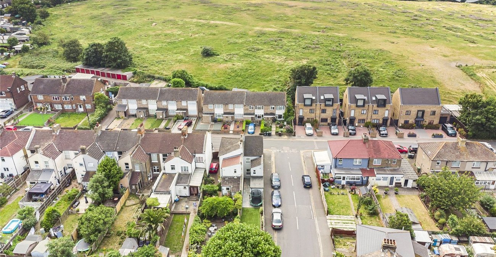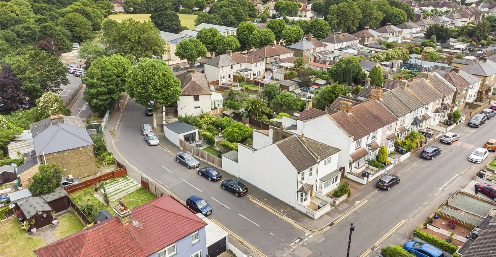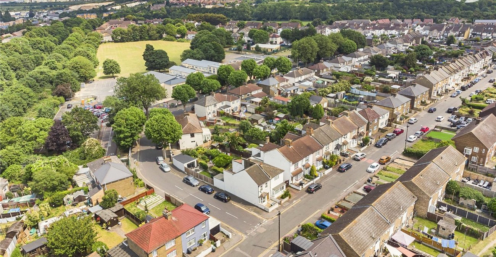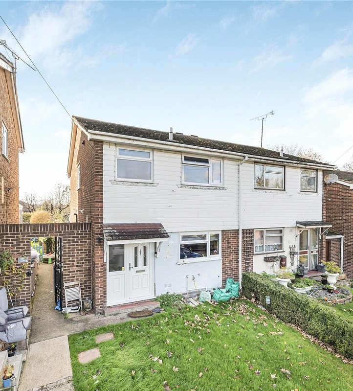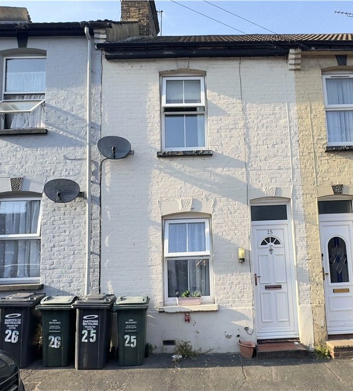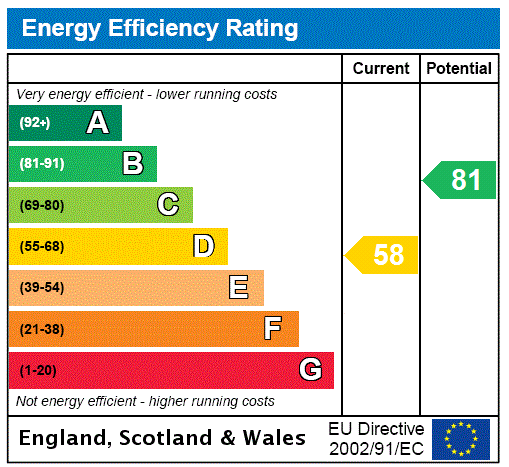
Property Description
* Guide Price £325,000-£350,000 *
Robinson Jackson are delighted to offer this beautiful 2/3 bedroom semi-detached house to the market on Knockhall Chase, Greenhithe.
On approach the home offers plenty of appeal and is ready to move straight into. The ground floor consists of a dining area, reception room, kitchen, utility space and bathroom.
The first floor comprises of 2 bedrooms with bedroom 3/nursery leading off bedroom 1.
Externally you will find a garden with patio to the rear perfect for entertaining. The garden also has the added benefit of a garden room which offers a fantastic versatile space. Whether you are wanting the perfect home office, gym or games room this property needs to be at the top of your viewing list.
This is truly a MUST SEE home and internal viewing is essential to fully appreciate everything this property has to offer. Please contact Robinson Jackson today to book your viewing.
Greenhithe and Swanscombe is an exciting area to be investing or purchasing to live in at the moment. With international connection from Ebbsfleet station, you can be in London within 19 minutes. The area is rapidly being developed and really has been placed on the map for a great place to live, work and commute. Also the River Thames is within walking distance, which makes a great place for dog walking, running or walking to the local village pub.
- Semi-Detached
- Three Bedrooms
- Garden Room/Home Office
- Close To Bluewater
- Close To Greenhithe Station
Rooms
Dining Room: 3.96m x 3.58mDouble glazed bay window to front. Radiator with decorative cover. Built in storage cupboards. Laminate flooring.
Lounge: 3.53m x 3mDouble glazed window to rear. Radiator. Laminate flooring.
Kitchen: 2.9m x 1.78mDouble glazed window to side. Double glazed door leading to rear garden. Range of matching wall and base units with complimentary work surface over. Sink with drainer. Integrated electric oven, gas hob and extractor. Part tiled walls. Spotlights. Tiled flooring.
Utility Area:Space for fridge freezer. Space for washing machine/tumble dryer. Tiled flooring.
Bathroom:Frosted double glazed window to side. Low level WC. Pedestal wash hand basin. Panelled bath with fitted shower and shower screen. Tiled walls. Tiled flooring.
Bedroom One: 3.6m x 3mTwo double glazed windows to front. Radiator. Carpet.
Bedroom Two: 3.6m x 3.05mDouble glazed window to rear. Radiator. Carpet.
Bedroom Three/Study: 2.95m x 1.73mDouble glazed window to rear. Radiator. Carpet.
