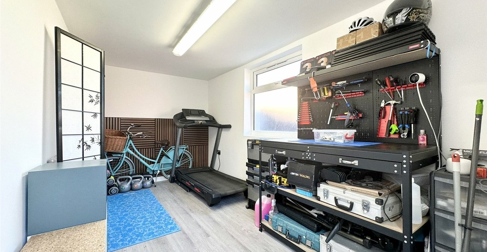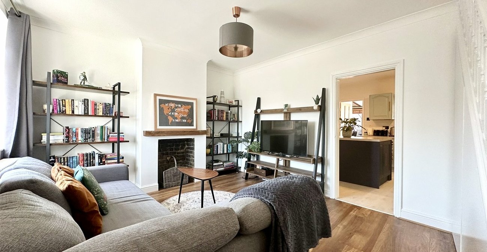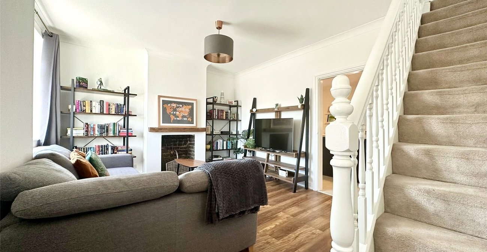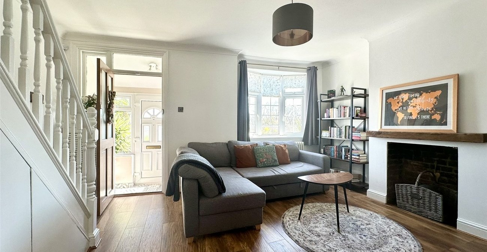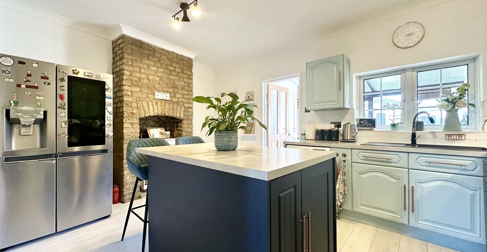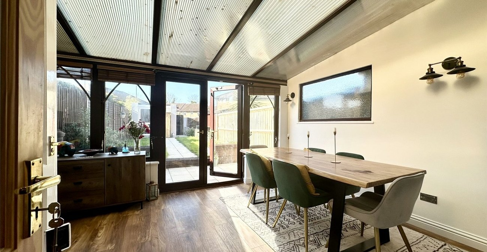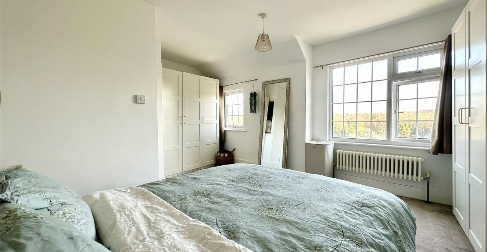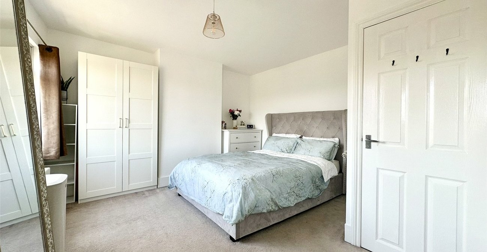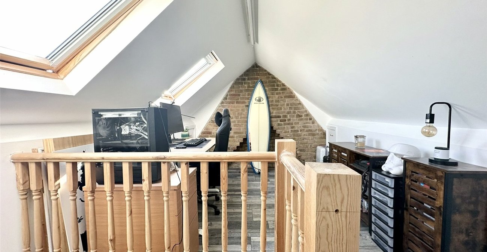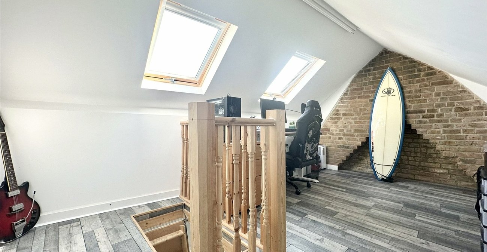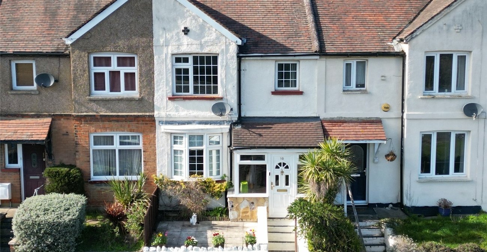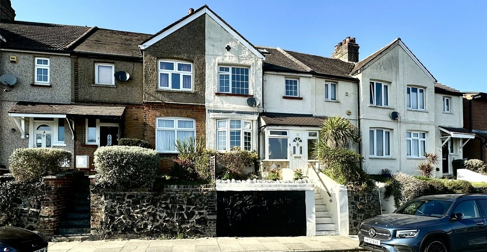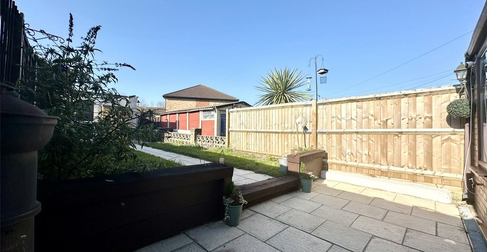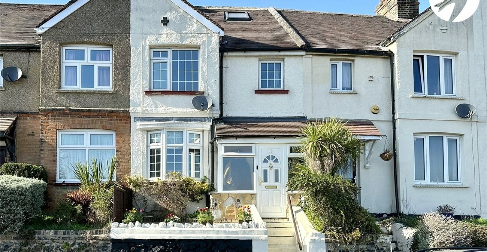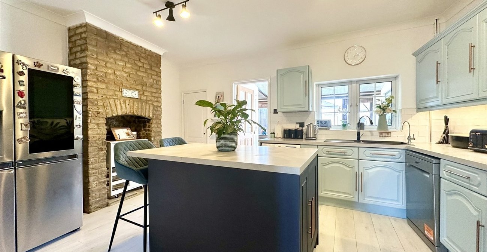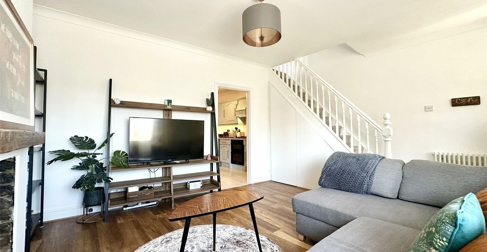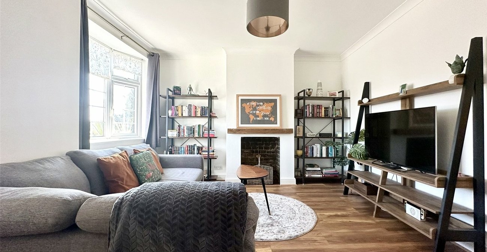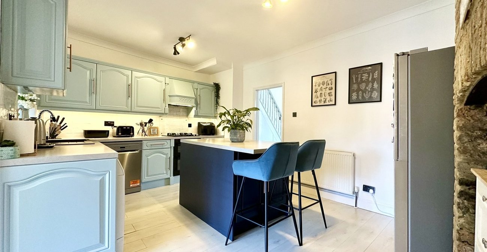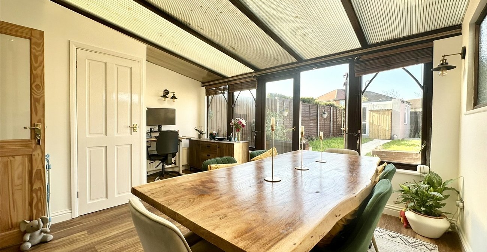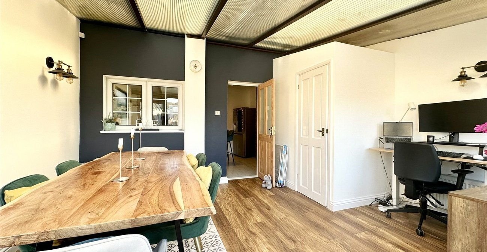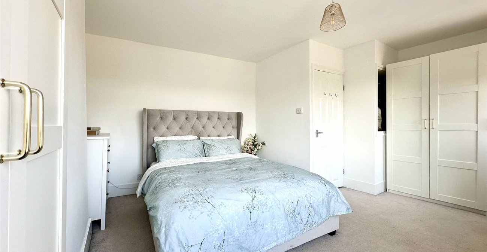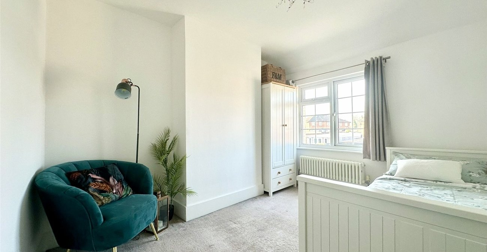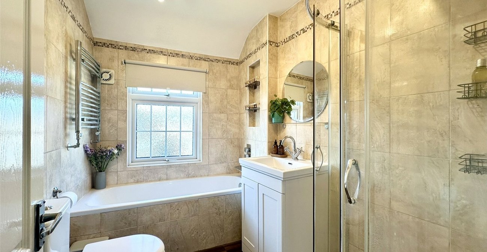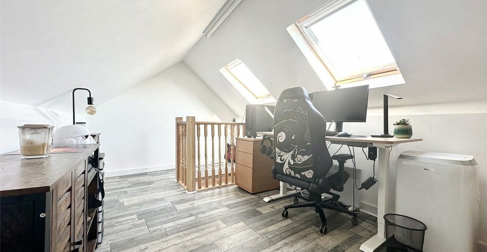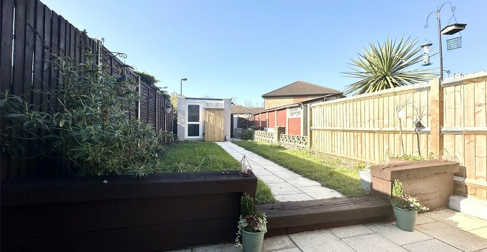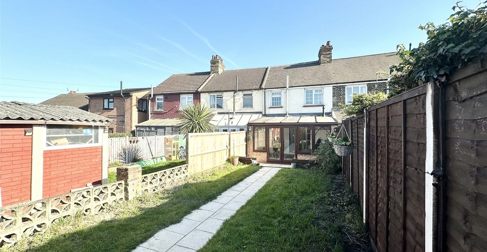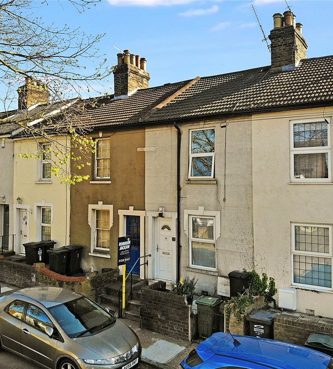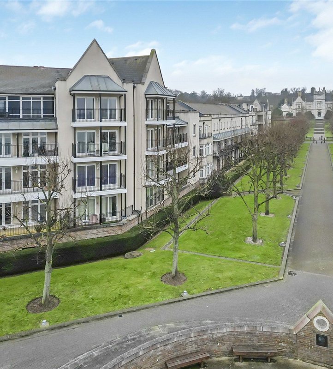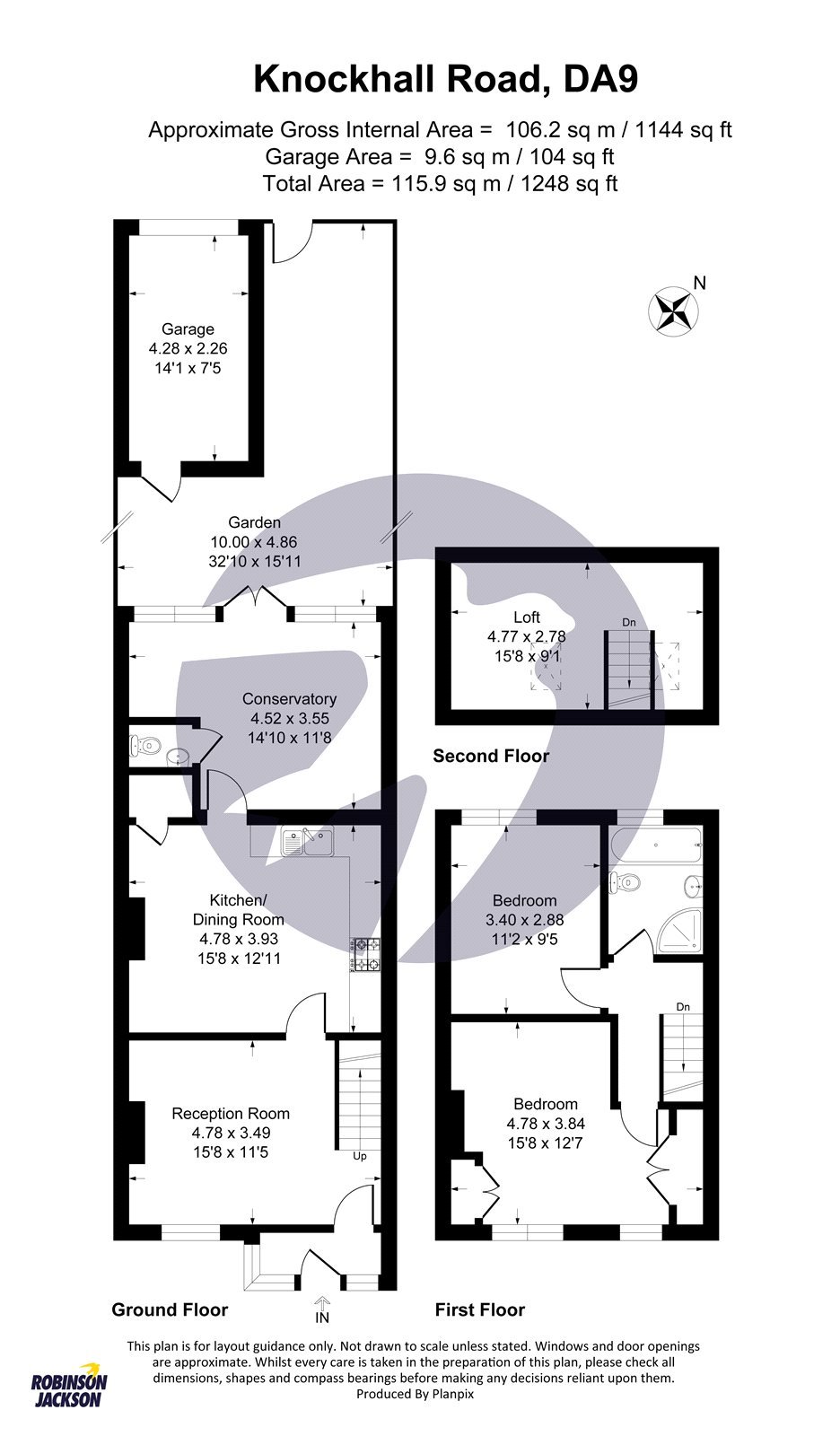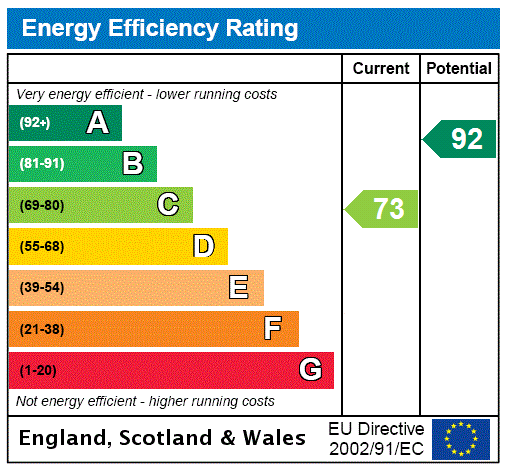
Property Description
This beautifully presented two-bedroom terraced home located in Greenhithe offers spacious and versatile living. Featuring a stylish loft room, an upstairs bathroom, and a convenient downstairs WC, the property is perfect for modern family life. The well-appointed kitchen leads into a bright conservatory, providing additional living space and access to a generous 40' garden with a garage/office to the rear—ideal for home working, a gym or extra storage. Situated within walking distance of Greenhithe Station and with excellent transport links, including the nearby A2, M25, and Bluewater Shopping Centre, this home is perfectly positioned for commuters and those seeking fantastic local amenities.
- Two Double Bedrooms
- Loft Room
- Conservatory
- 95 Sqm/1023 Sqft
- 40' Rear Garden
- Garage/Office to Rear
- Upstairs Bathroom
- Downstairs WC
- 15'8 x 12'6 Lounge/diner
- 15'6 x 11'2 Kitchen/diner
- Conservatory
- 40ft rear garden
- 15' Garage
Rooms
Entrance Porch:Double glazed door to front. Double glazed window to side.
Cloakroom:Low level WC. Pedestal wash hand basin. Laminate wood flooring.
Lounge: 4.78m x 3.48mDouble glazed bay window to front. Two radiators. Understairs storage cupboard. Feature fireplace. Wood flooring. Carpeted stairs to first floor.
Conservatory: 4.52m x 3.56mDouble glazed frosted window to side. Double glazed window and frosted door to rear. Radiator. Laminate wood flooring.
Kitchen: 4.78m x 3.94mDouble glazed window to rear. Range of matching wall and base units with complimentary worksurface over. Island with breakfast bar. Integrated gas oven, gas hob and extractor. Space for American style fridge freezer. Space and plumbing for washing machine and dishwasher. Composite sink unit with drainer. Storage cupboard. Radiator. Feature fireplace. Laminate wood flooring.
Landing:Carpet. Loft access.
Bedroom One: 4.78m x 3.84mTwo double glazed windows to front. Storage cupboard. Radiator. Carpet.
Bedroom Two: 3.4m x 2.87mDouble glazed window to rear. Radiator. Carpet.
Bathroom:Frosted double glazed window to rear. Low level WC. Vanity wash hand basin. Panelled bath. Heated towel rail. Corner shower cubicle. Tiled walls and flooring.
Loft Room: 4.78m x 2.77mTwo double glazed skylights to front. Wood flooring.
