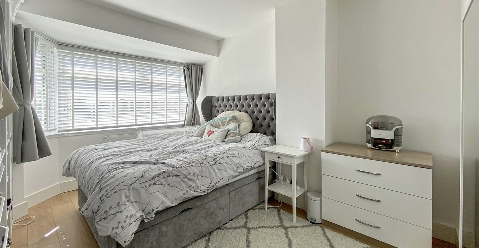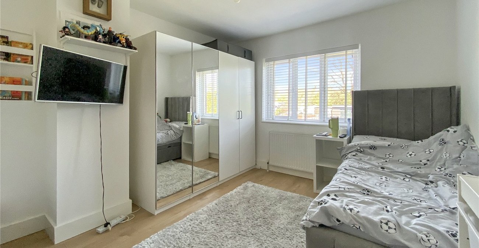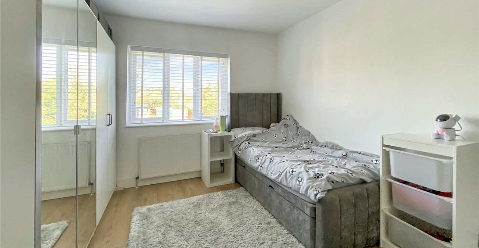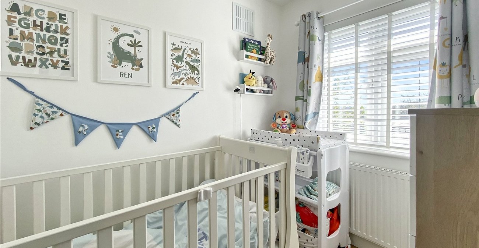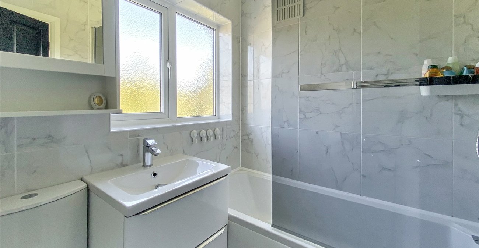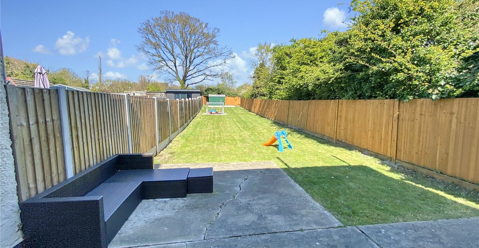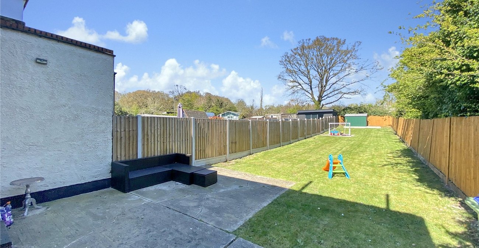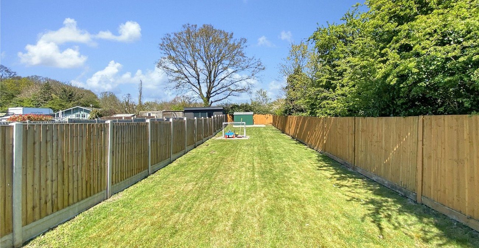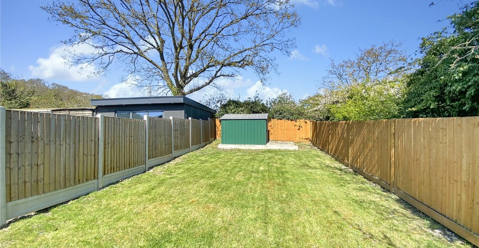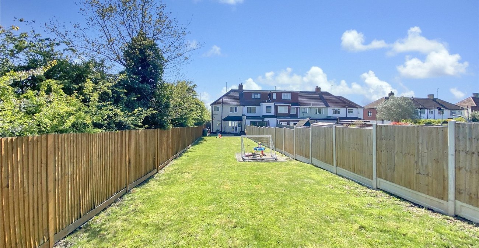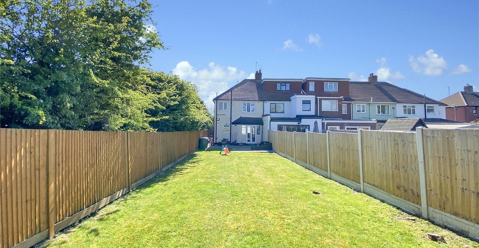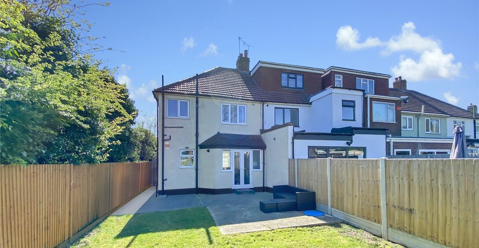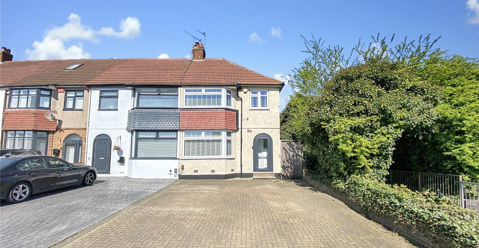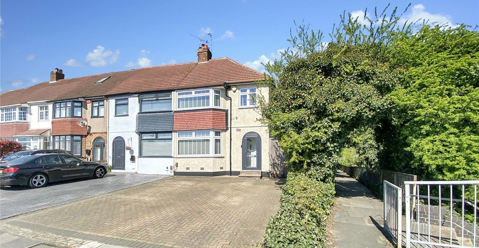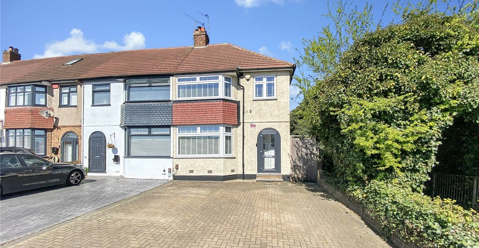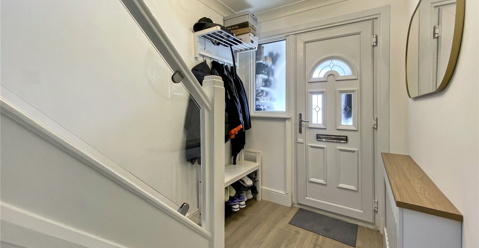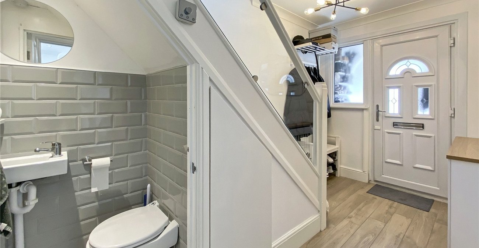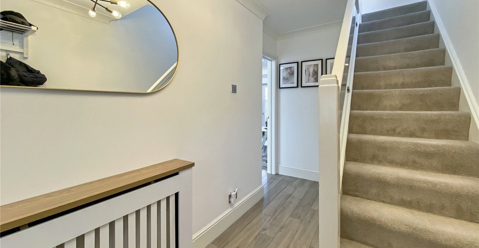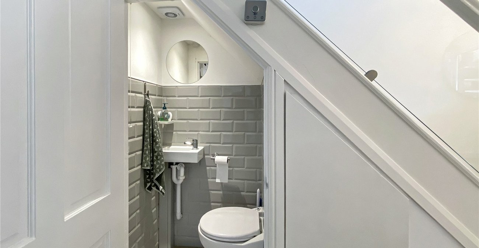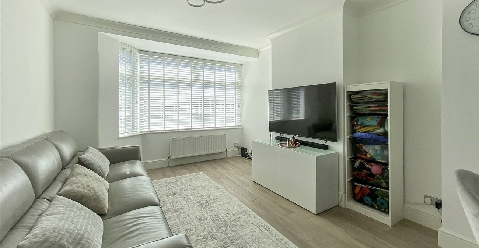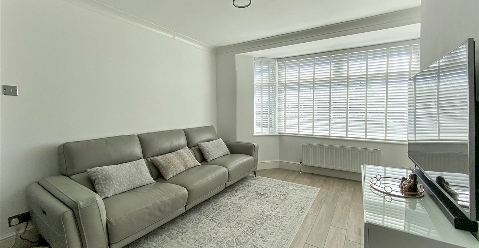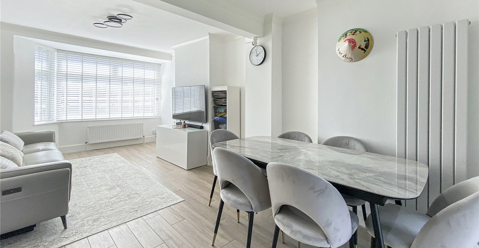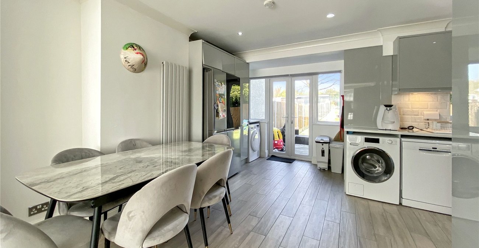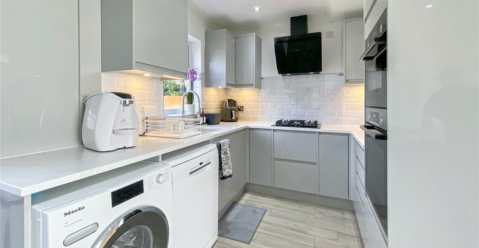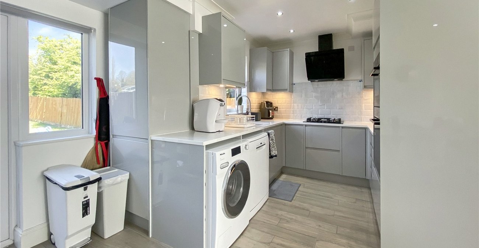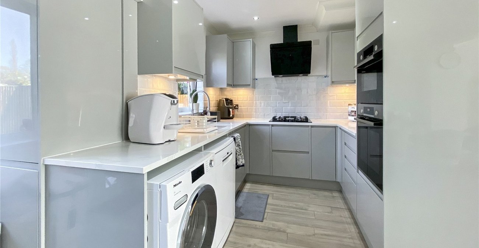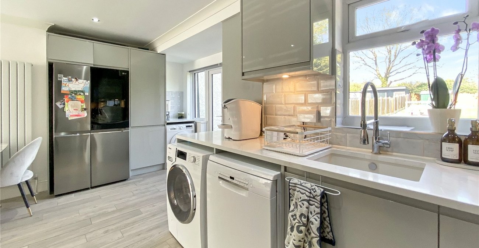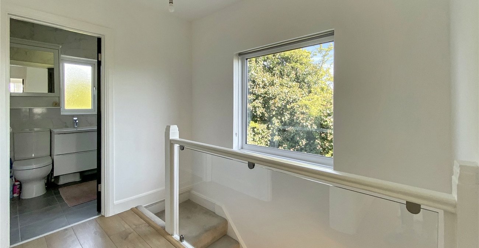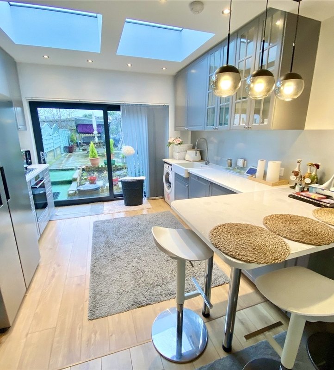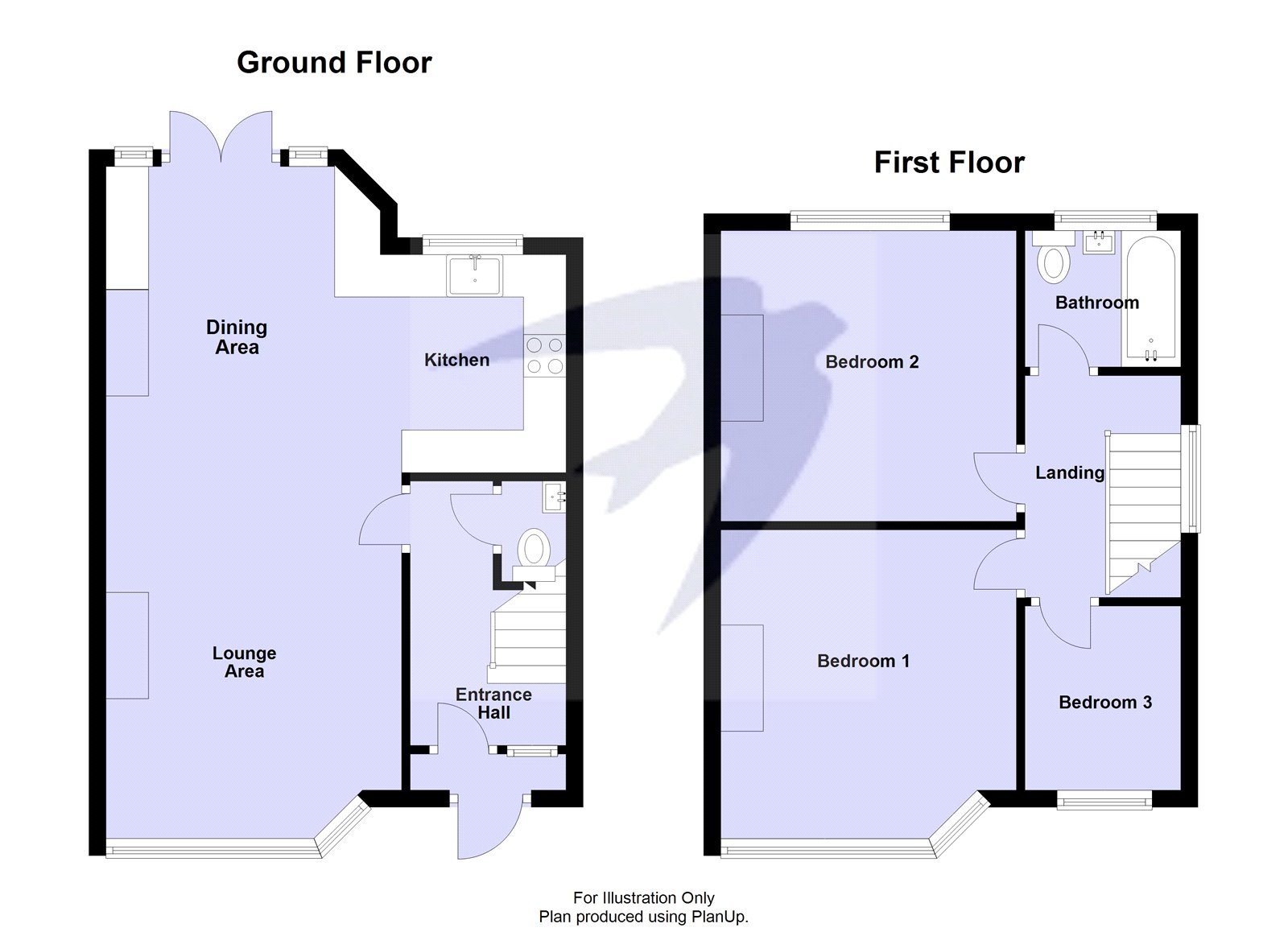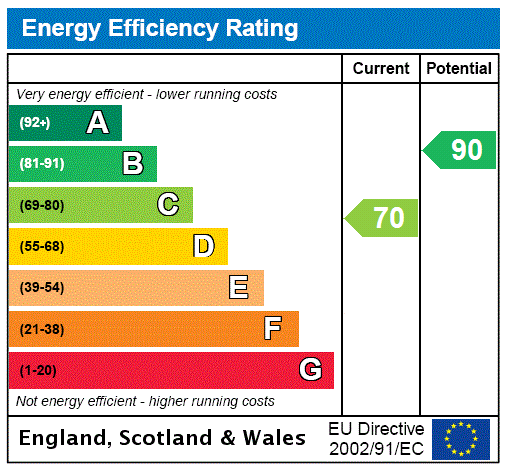
Property Description
Ideally located for families and commuters, this beautifully presented three-bedroom end of terrace house is just a short stroll from Danson Park, with easy access to the A2.
- End of Terraced Family Home
- Open Plan Living Accomodation
- Three Bedrooms
- Modern Style Kitchen and Bathroom
- Off Road Parking
- Large Garden to Rear
- Cul de Sac Location
Rooms
PorchDouble glazed entrance door to front, parquet flooring.
Entrance HallDouble glazed entrance door to front, coved ceiling, stairs to first floor, under stairs storage cupboard, radiator, parquet flooring.
Ground Floor WCLow level WC, wash hand basin, extractor fan, part tiled walls, parquet flooring.
Lounge Area 3.43m x 3.4mTriple glazed half bay window to front, coved ceiling, radiator, parquet flooring.
Dining Area 4.45m x 3.18mDouble glazed double doors to rear, two double glazed windows to rear, coved ceiling, space for American style fridge/freezer, space for tumble dryer, vertical radiator, parquet flooring.
Kitchen 2.34m nx 2.18mDouble glazed window to rear, coved ceiling, matching range of wall and base units incorporating cupboards, drawers and Quartz worktops, integrated double oven and hob with filter hood above, plumbed for washing machine and dishwasher, part tiled walls, parquet flooring.
LandingTriple glazed window to side, access to loft, laminate flooring.
Bedroom One 3.8m x 3.2mTriple glazed window to front, radiator, laminate flooring.
Bedroom Two 3.66m x 3.2mTriple glazed window to rear, radiator, laminate flooring.
Bedrooom Three 2.18m x 1.88mTriple glazed window to front, radiator, laminate flooring.
BathroomDouble glazed frosted window to rear, panelled bath with shower over, vanity wash hand basin, low level WC, chrome heated towel rail, part tiled walls, tiled flooring.
Rear GardenPaved patio area, mainly laid to lawn, shed, side access.
FrontPaved to provide off street parking.
