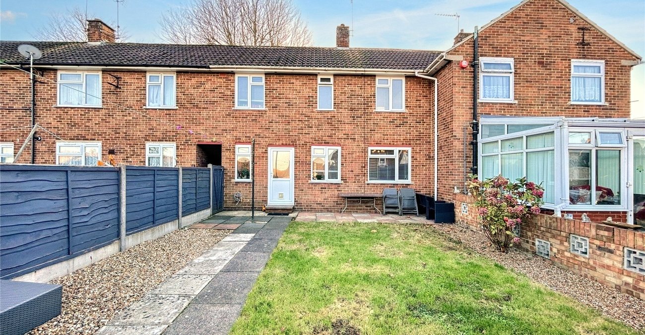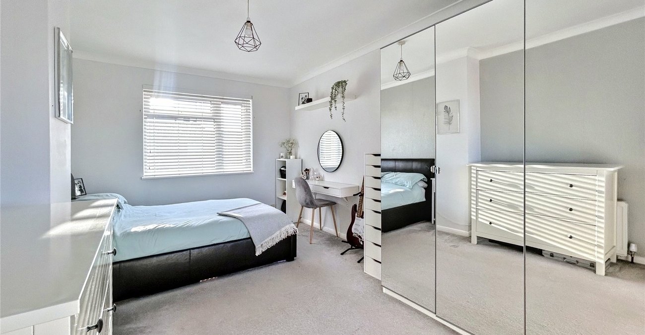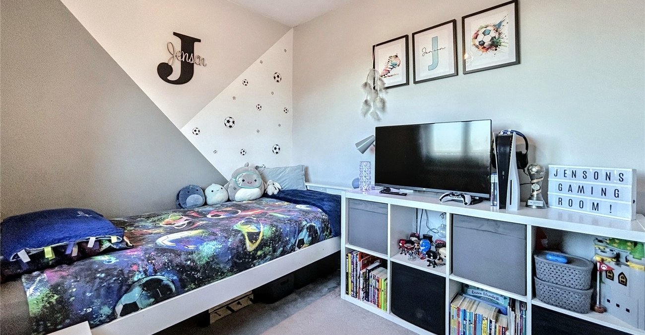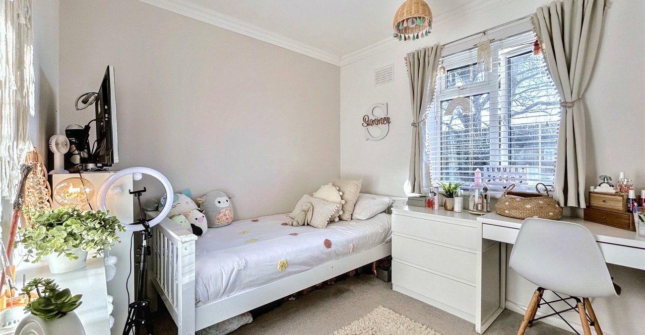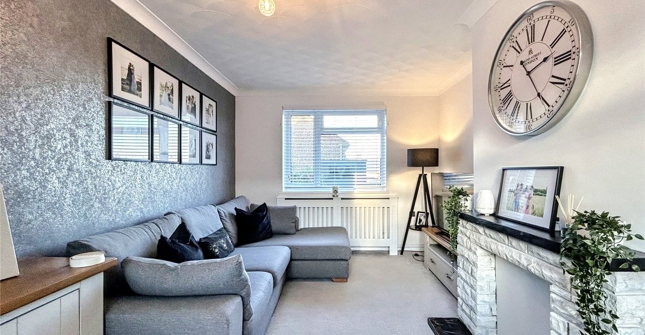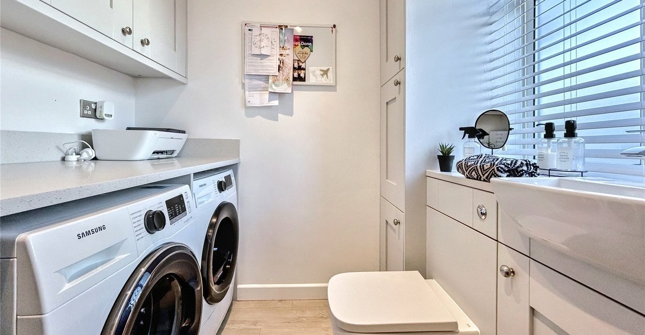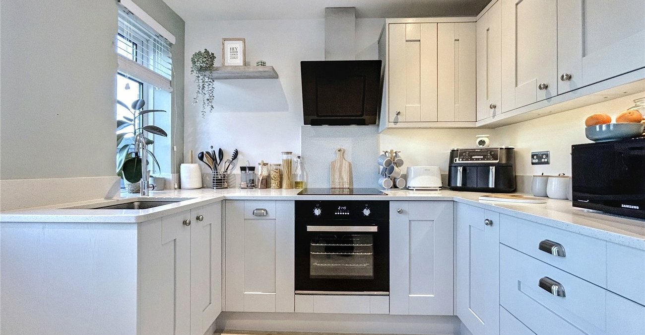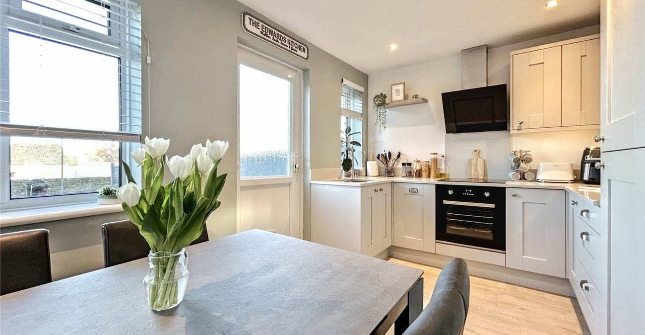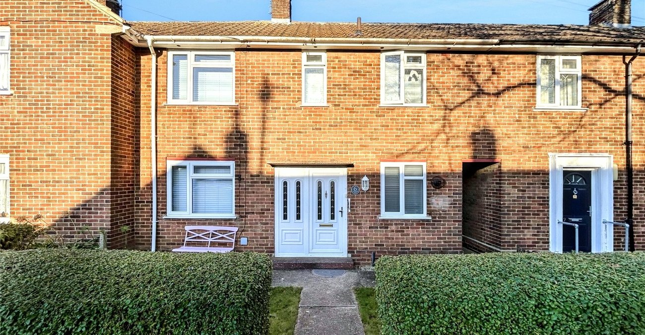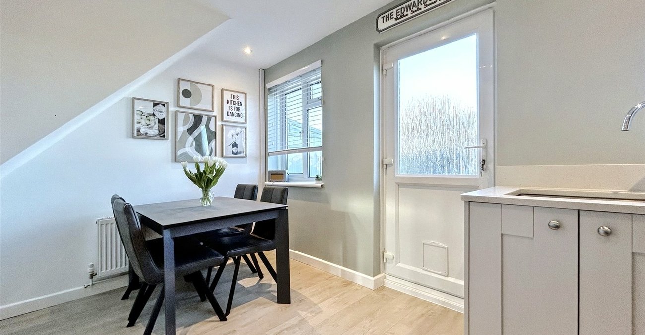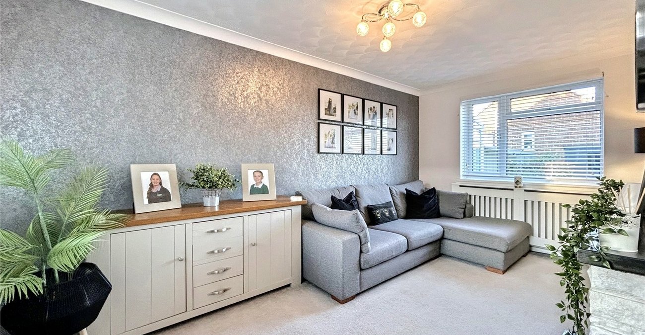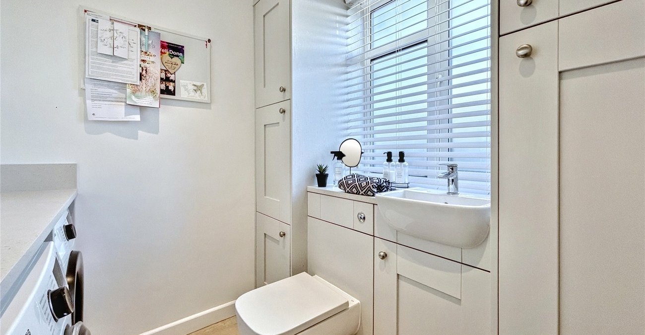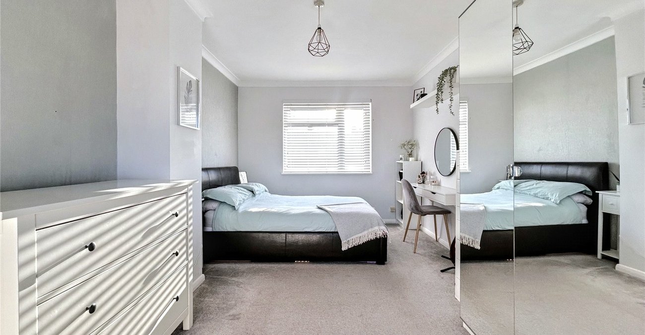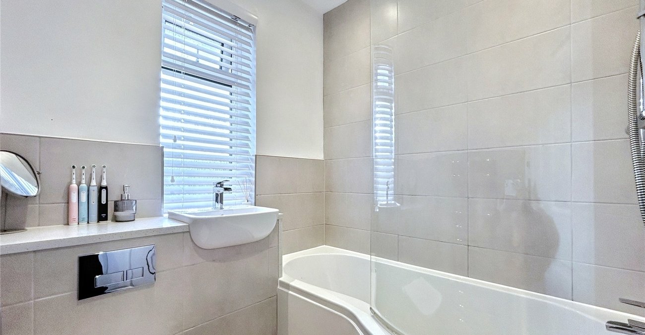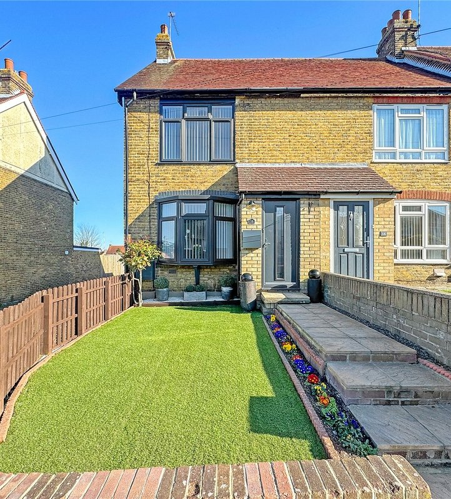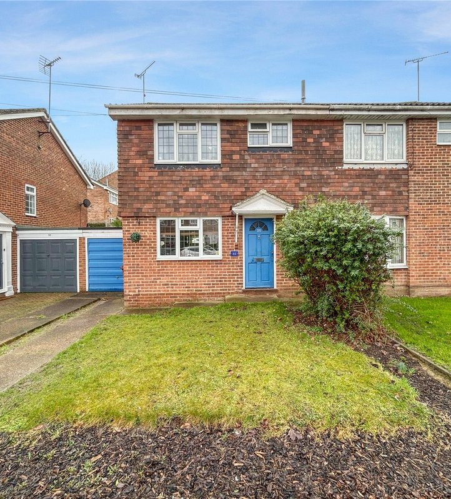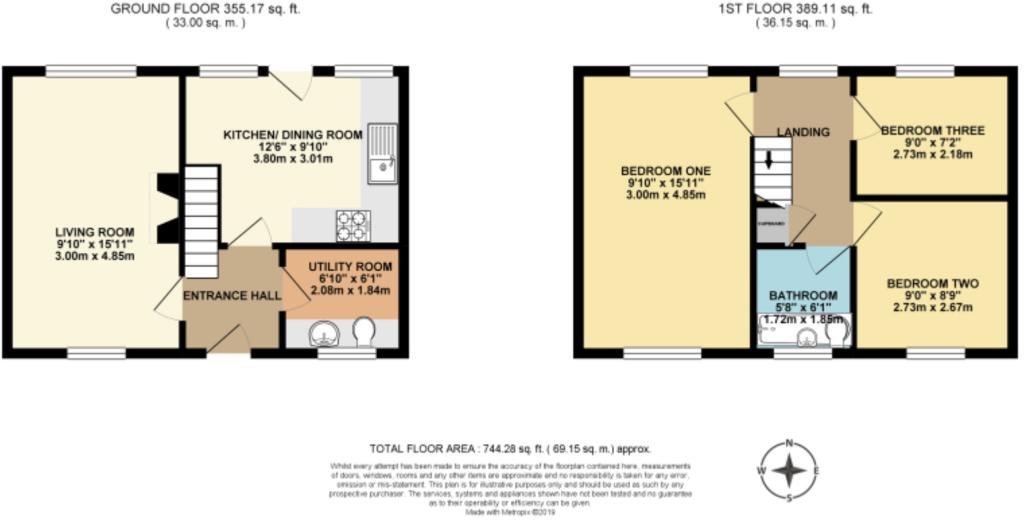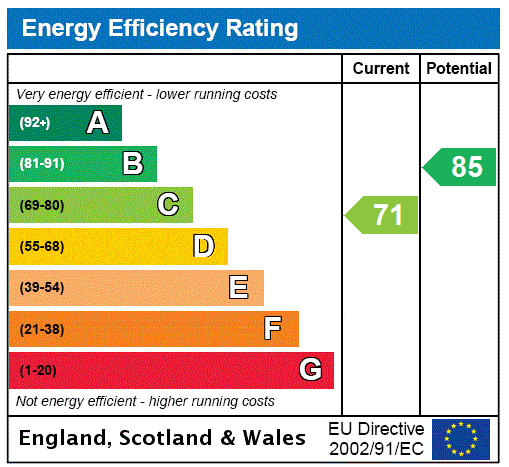
Property Description
Nestled in the heart of Lamberhurst Green, Twydall, this immaculate three-bedroom terraced home offers a perfect blend of comfort and convenience. Boasting a stylish and spacious kitchen/diner with luxurious quartz worktops, a practical utility room with a cloakroom, and a low-maintenance rear garden with side access, this property is designed for modern family living. Spread across 744 square feet, the home is within walking distance of excellent schools and the vibrant Twydall shops. With on-street parking and a beautifully presented interior, this property is a must-see. Early viewing is highly recommended!
- 744 Square Feet
- Walking Distance to Schools and Twydall Shops
- Immaculate Family Home
- Stunning Kitchen/Diner with Quartz Worktops
- Useful Utility Room with Cloakroom
- Low Maintenance Rear Garden with Side Access
- On Street Parking (not allocated)
- Viewing Highly Recommended
Rooms
EntranceDouble glazed door to front.
Entrance HallwayStairs to first floor. Laminate flooring.
Cloakroom/Utility 2.18m x 2.03mDouble glazed window to rear. Low level WC. Range of wall and base units with granite worktops. Space for white goods.
Kitchen 3.96m x 2.62mDouble glazed door to rear. Two double glazed windows to rear. Range of wall and base units with granite worktops. Electric oven and hob. Integrated dishwasher and fridge freezer.
LandingLoft access with light and power. Cupboard. Carpet.
Bedroom One 4.8m x 2.95mDouble glazed window to front and rear. Carpet. Radiator.
Bedroom Two 2.74m x 2.2mDouble glazed window to rear. Carpet. Radiator.
Bedroom Three 2.74m x 2.51mDouble glazed window to front. Carpet. Radiator.
Bathroom 1.7m x 1.65mDouble glazed window to front. Low level WC. Pedestal wash hand basin. Panelled bath with shower over. Heated towel rail. Laminate flooring.
Rear Garden 11.28mSide access. Patio. Laid to lawn. Shed.
