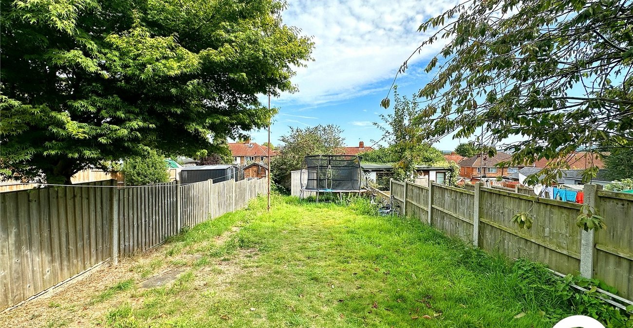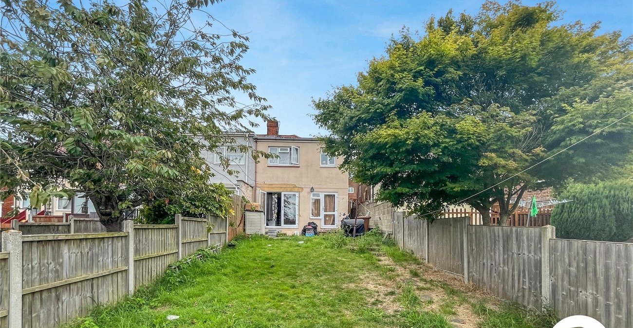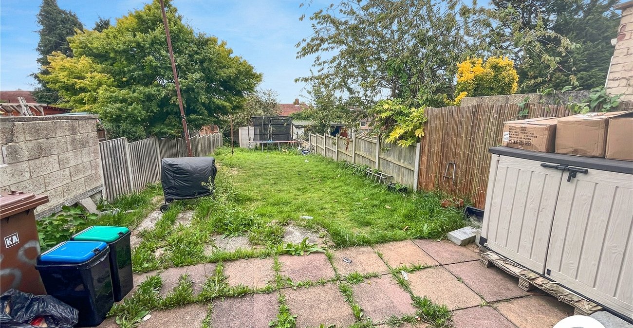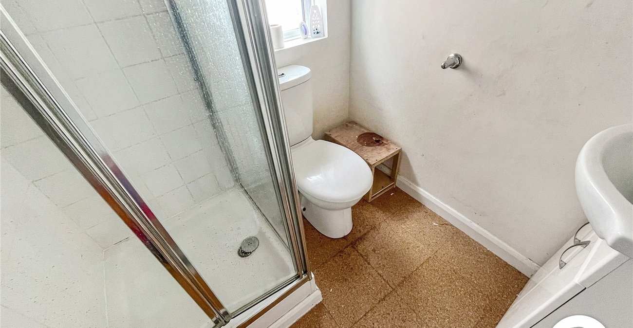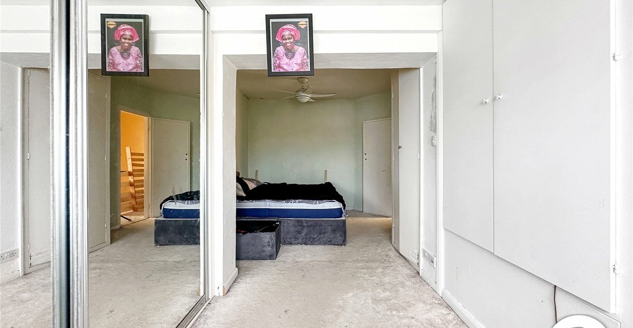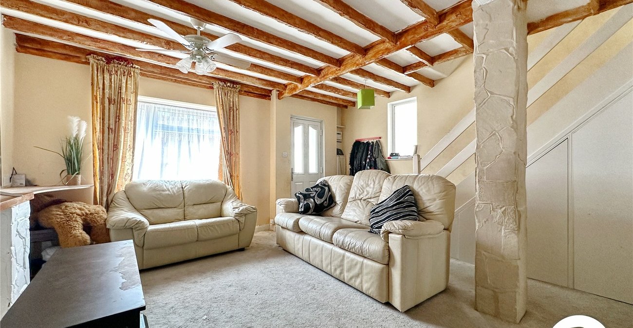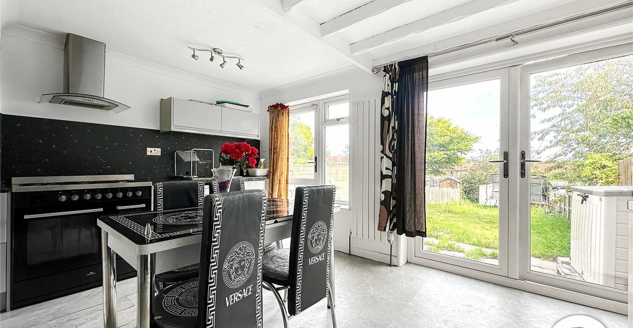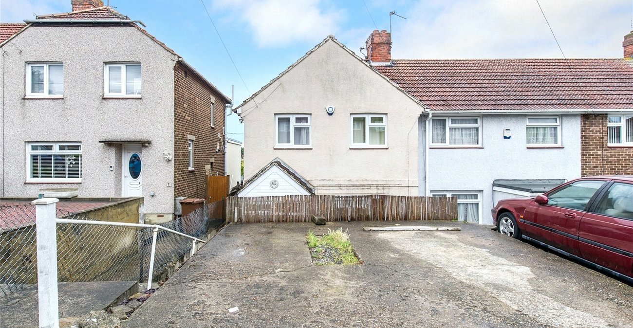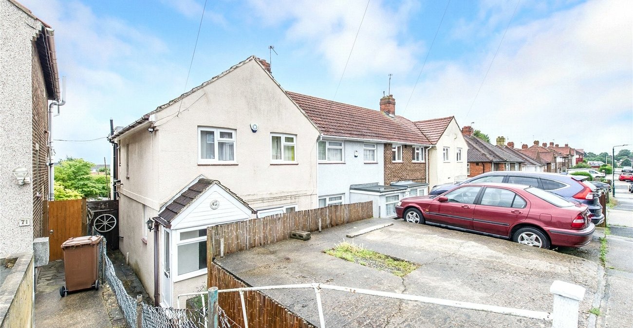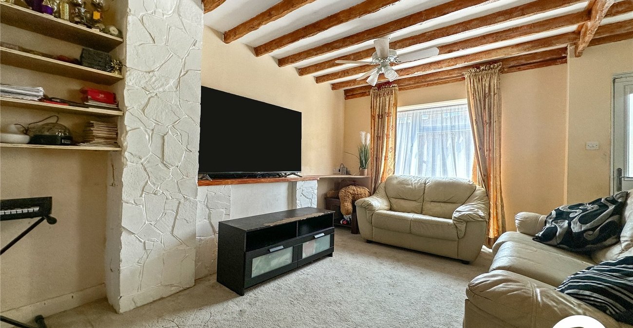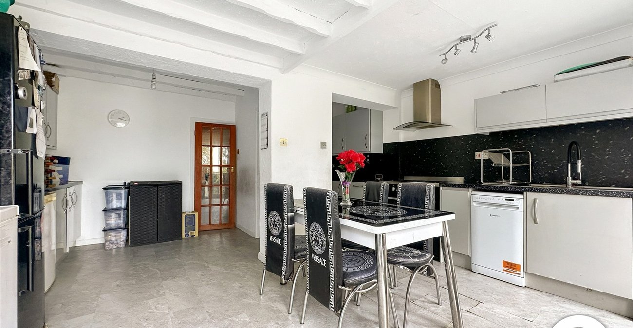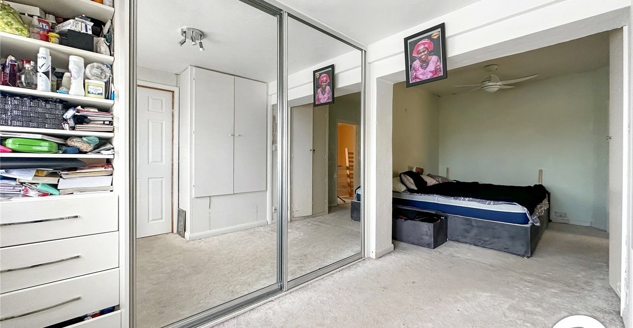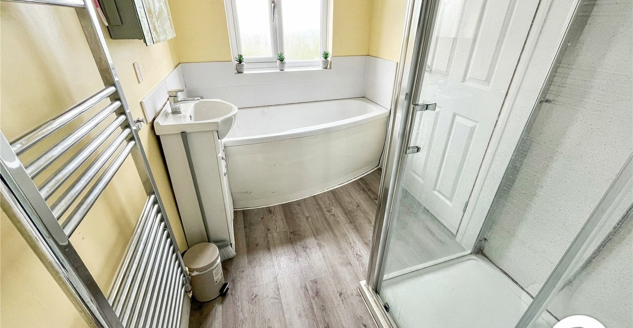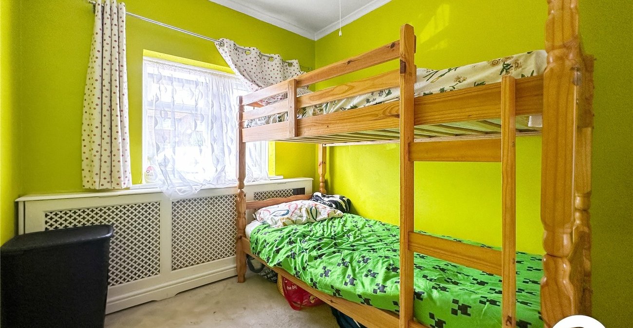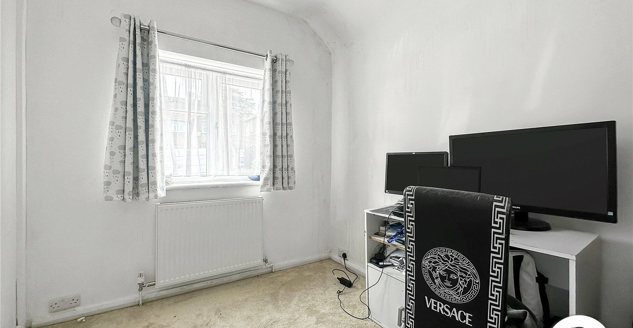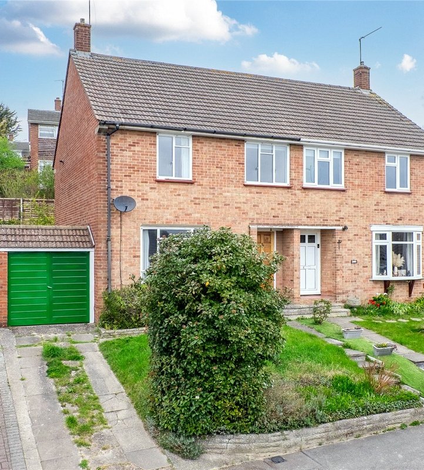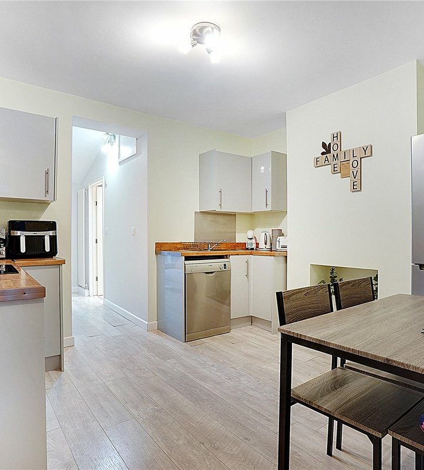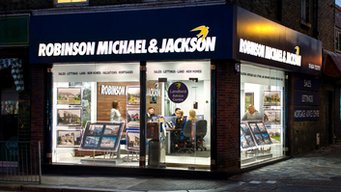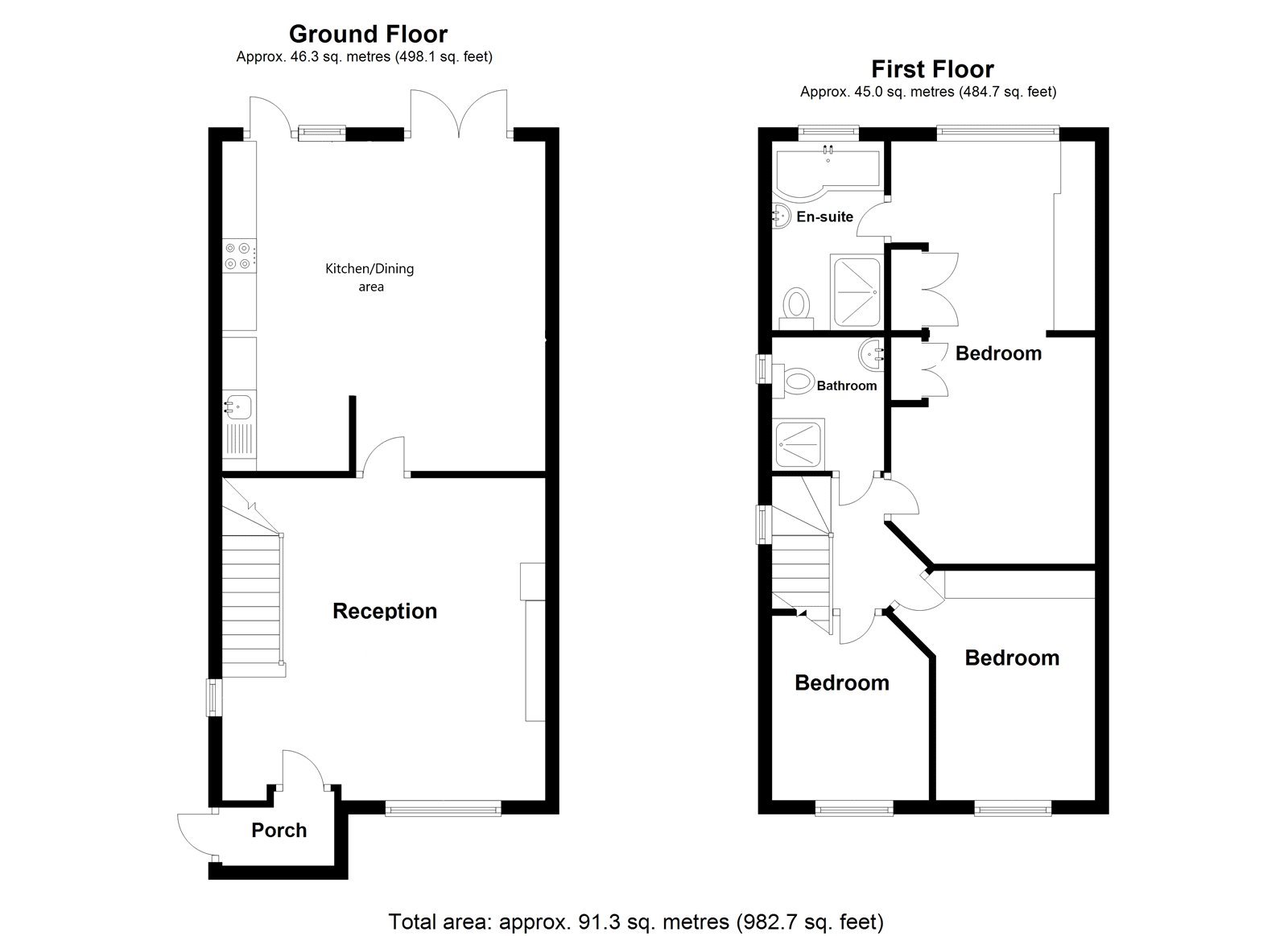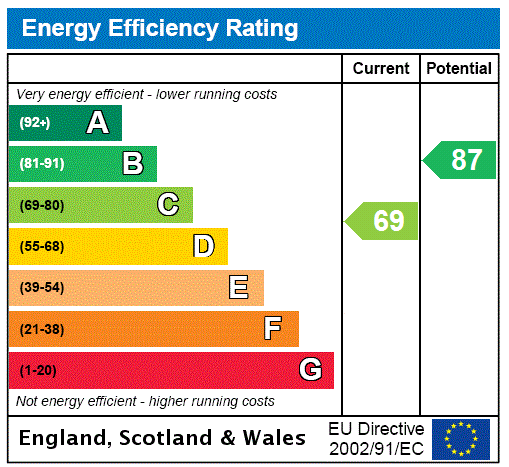
Property Description
Guide Price £280,000 - £300,000
Welcome to this beautifully presented three-bedroom home on Lancelot Avenue, offering excellent access to motorway links and local amenities.
The property features a thoughtfully designed double-story rear extension, enhancing the living space and providing a perfect blend of comfort and style. The ground floor includes a modern kitchen diner, ideal for family meals and entertaining, and a cosy lounge for relaxing.
Upstairs, you'll find three well-sized bedrooms, including a master suite with its own ensuite and a dedicated dressing room area. A family shower room completes the upper level, offering convenience and modern functionality.
The home also benefits from a sizeable rear garden, perfect for outdoor enjoyment, and a driveway to the front for off-street parking.
This property combines practicality with charm, making it an ideal choice for families seeking a welcoming and well-connected home.
- Three bedrooms
- Extended to the rear
- Off street parking
- Generous size rear garden
- Lounge/diner
- Close to A2/M2 motorway links
Rooms
Lounge 4.88m x 3.84mCarpet, double glazed window to front, radiator, under stairs storage.
Kitchen/Diner 4.67m x 5.23mVinyl flooring, double glazed window to rear, double glazed door to rear, oven, hob with extractor fan, sink drainer with tap, space for appliances.
Bedroom One 6.43m x 3.02mCarpet, double glazed window to rear, fitted wardrobes, radaitor.
Ensuite Bathroom 2.9m x 1.83mVinyl flooring, towel rail, shower cubicle, low level w/c, sink basin with tap, panelled bath with two taps.
Bedroom Two 2.7m x 2.82mCarpet, double glazed window to front, radiator.
Bedroom Three 3m x 2.3mCarpet, radiator, double glazed window to front.
Bathroom 1.93m x 1.63mVinyl flooring, double glazed window to side, shower cubicle, sink basin with mixer tap.
Rear gardenLawn, patio area, side access.
