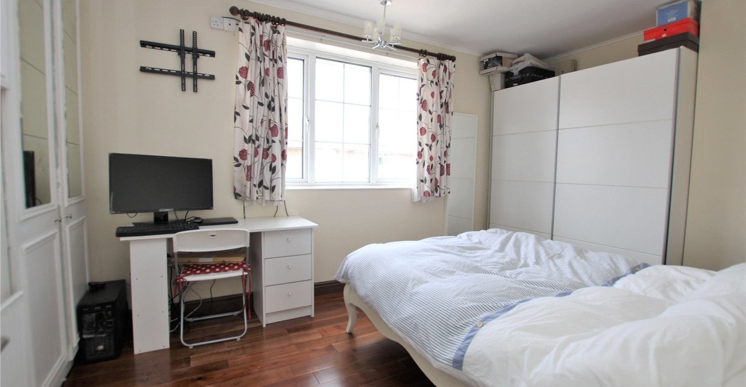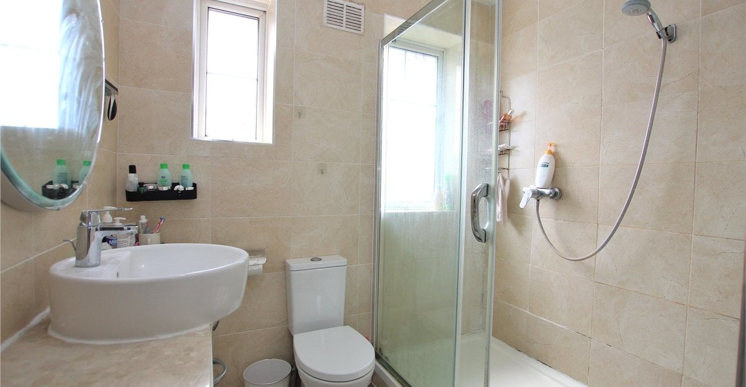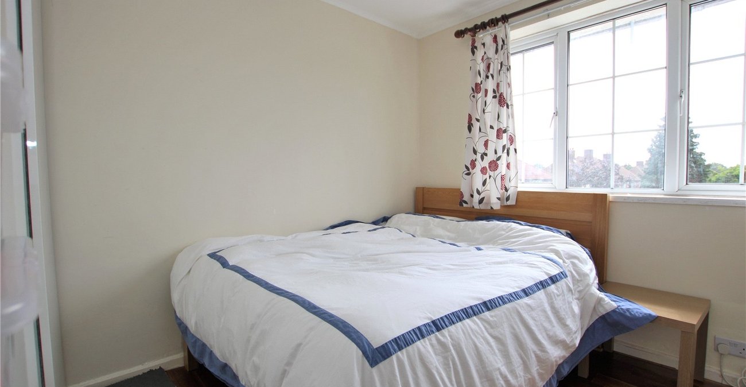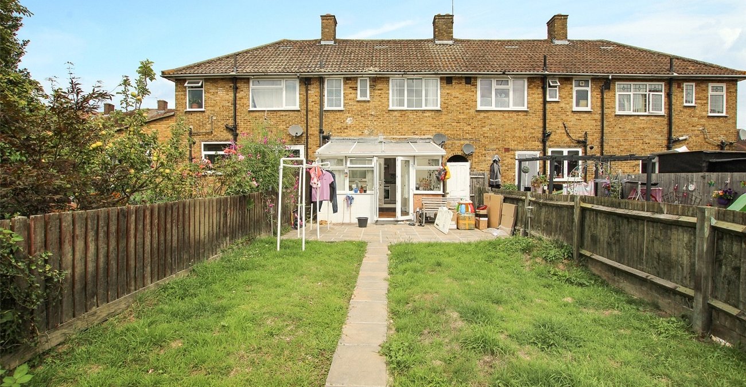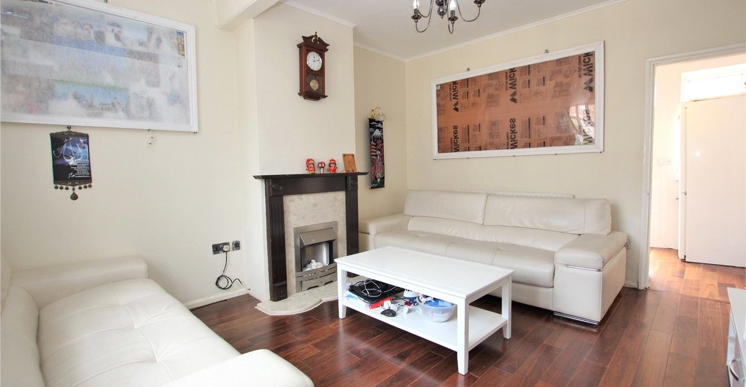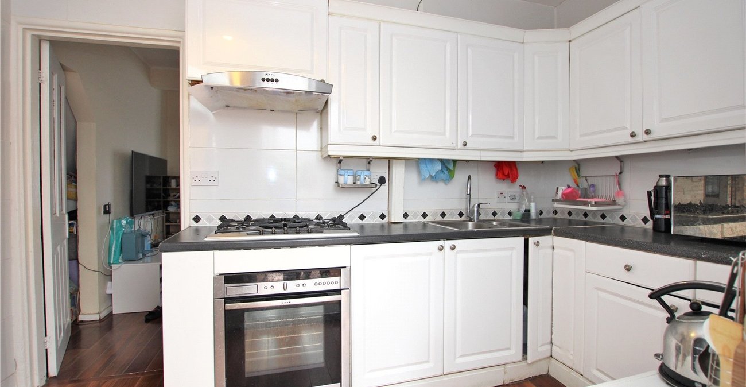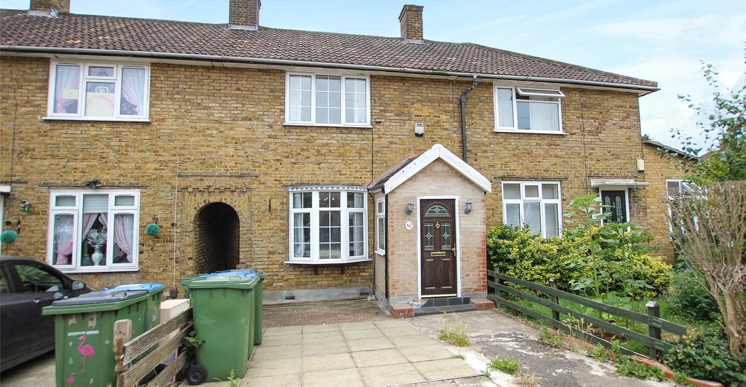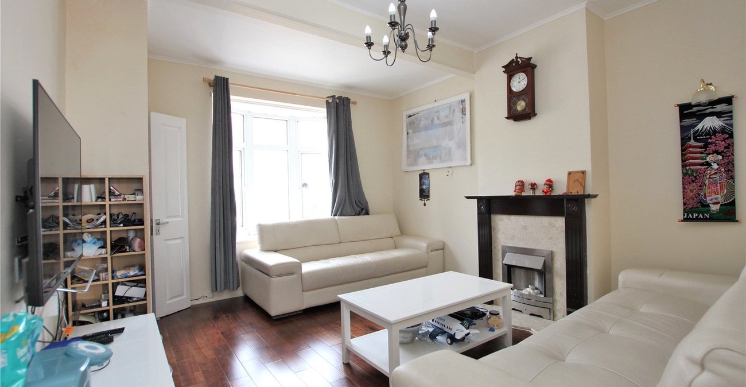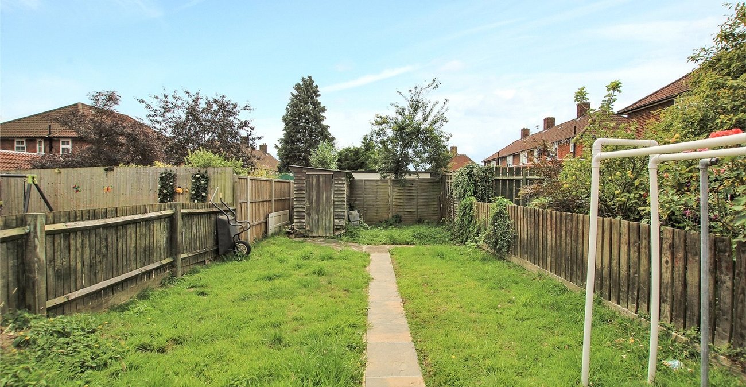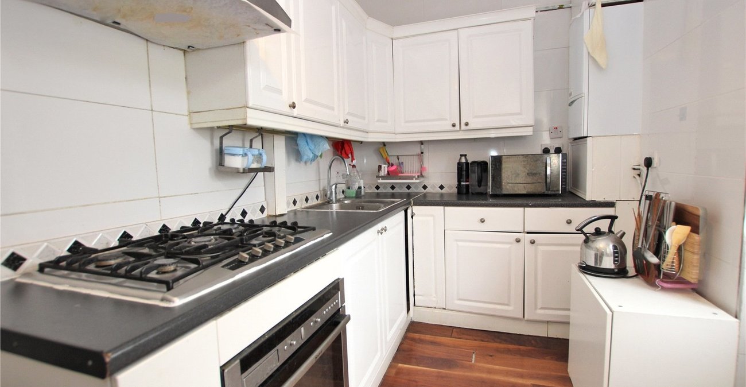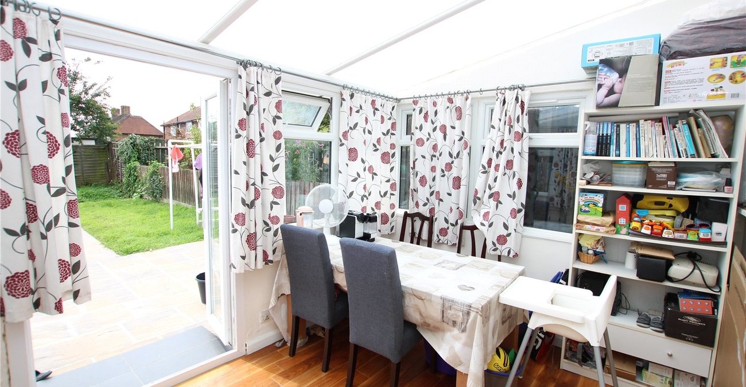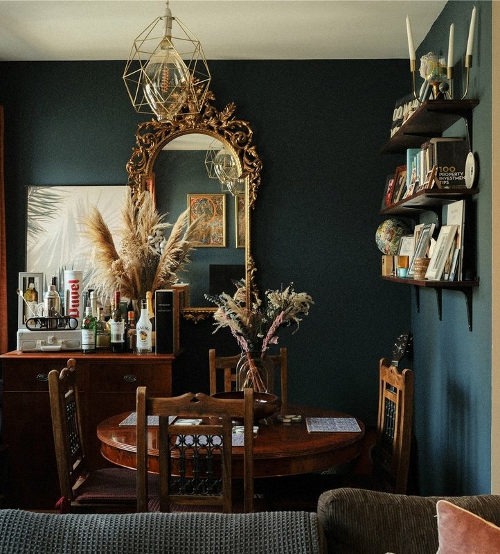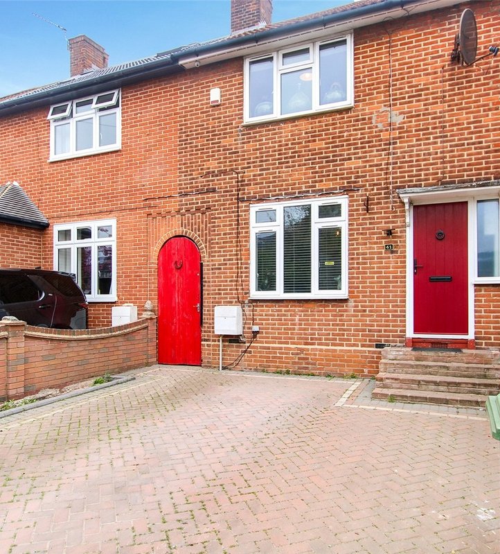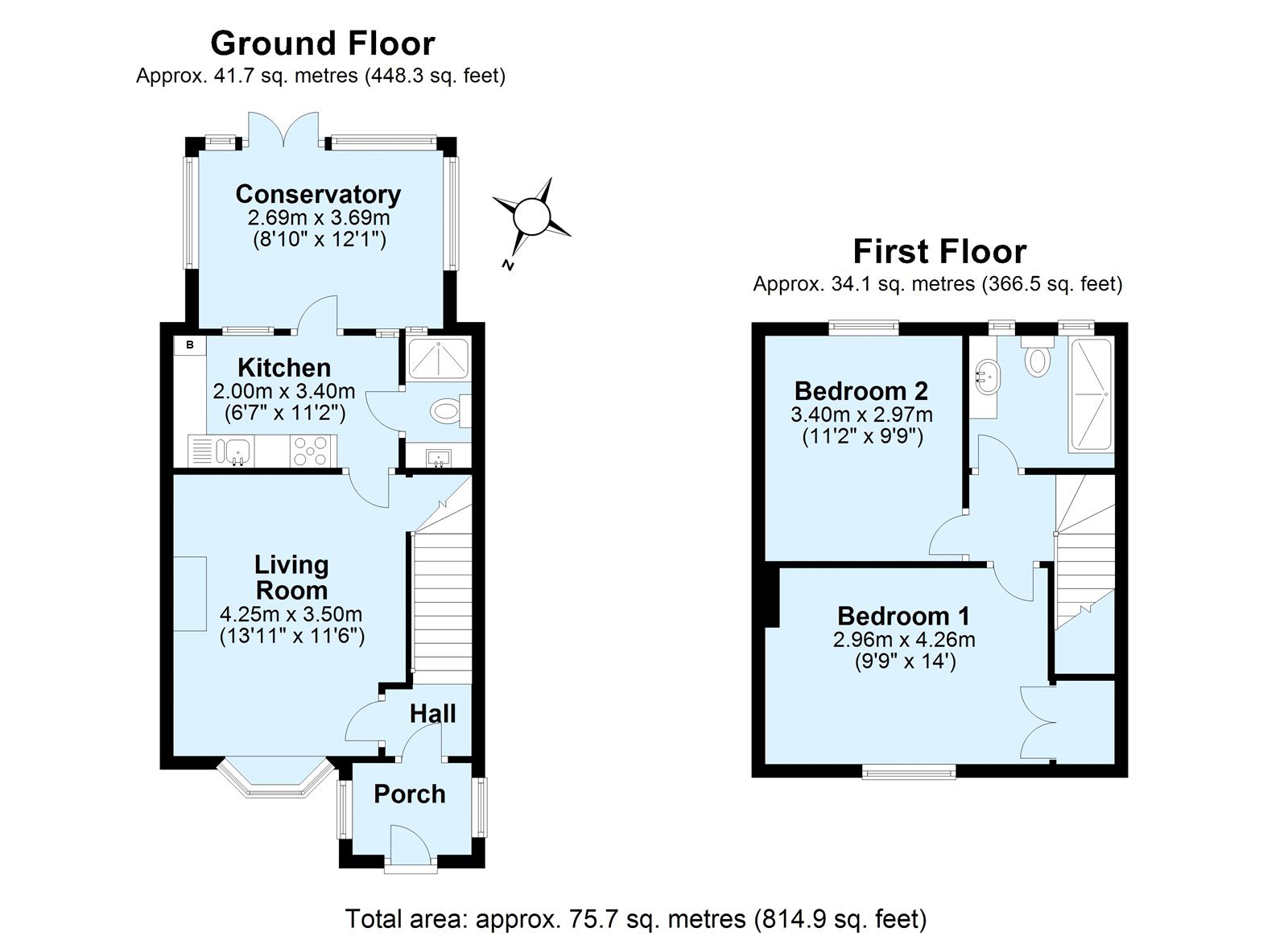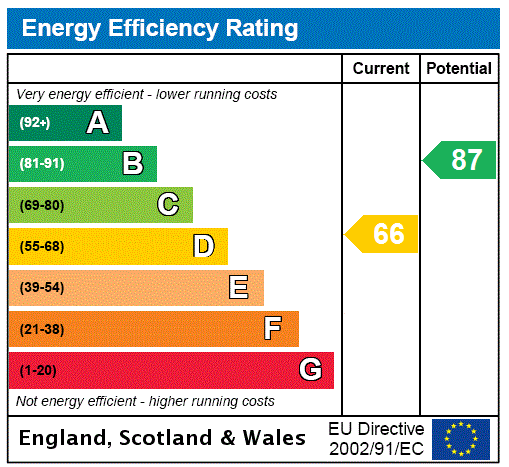
Property Description
*** GUIDE PRICE £350,000 - £360,000 ***
A well presented two bedroom, two bathroom family home with large rear garden and off street parking. Convenient for local shops, schools and bus routes.
*13FT LIVING ROOM * *12FT CONSERVATORY* *FIRST FLOOR SHOWER ROOM* *ADDITIONAL GROUND FLOOR SHOWER ROOM* *LARGE REAR GARDEN* *OFF STREET PARKING*
- 13ft Living Room
- 12ft Conservatory
- First Floor Shower Room
- Additional Ground Floor Shower Room
- Large Rear Garden
- Off Street Parking
Rooms
Entrance Porch:Tiled flooring.
Entrance Hall:Wood style laminate flooring.
Living Room: 4.24m x 3.5mFeature fireplace, under stairs storage and wood style laminate flooring.
Kitchen: 3.4m x 2mFitted with a range of wall and base units with complimentary work surfaces. Part tiled walls and wood style laminate flooring.
Ground Floor Shower Room:Fitted with a three piece suite comprising of a walk in shower cubicle, low level WC and wash hand basin. Tiled walls and flooring.
Conservatory: 3.68m x 2.7mWood style laminate flooring.
Landing:Access to loft and wood style laminate flooring.
Bedroom 1: 4.27m x 2.97mBuilt in wardrobes and wood style laminate flooring.
Bedroom 2: 3.4m x 2.97mWood style laminate flooring.
Shower Room:Fitted with a three piece suite comprising of a vanity wash hand basin with storage below, low level WC and a large walk in shower cubicle. Chrome heated towel rail, tiled walls and flooring.
Rear Garden:Mainly laid to lawn with paved patio area. Shed to remain and access to side.
Off Street Parking:Driveway to front.
