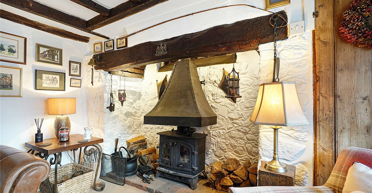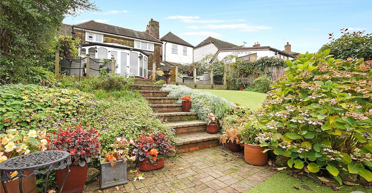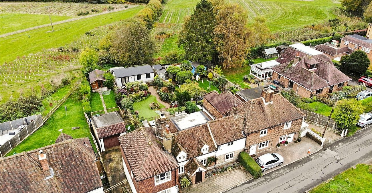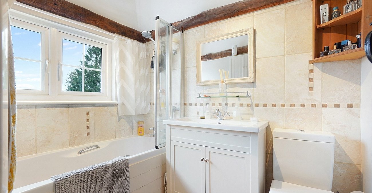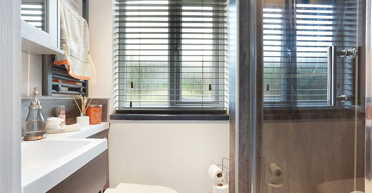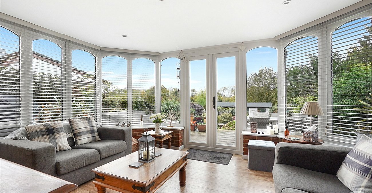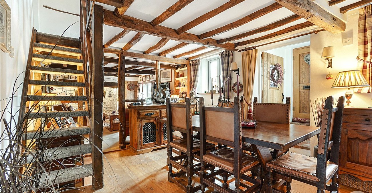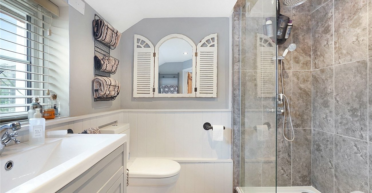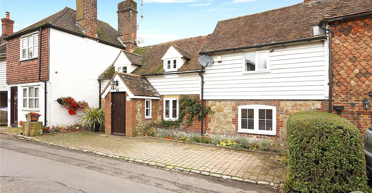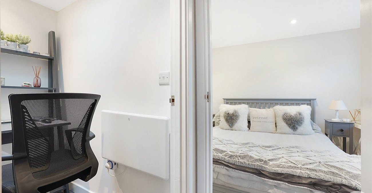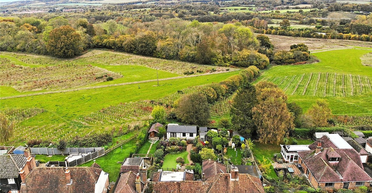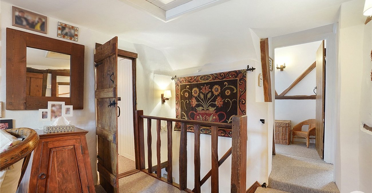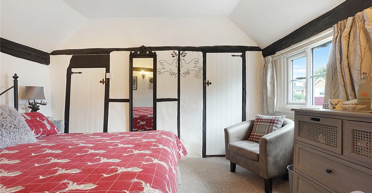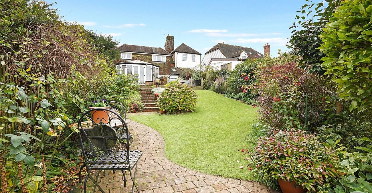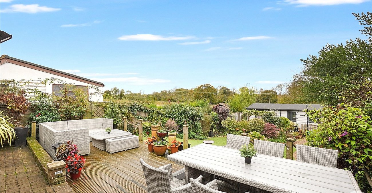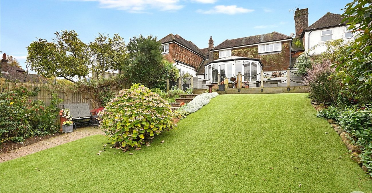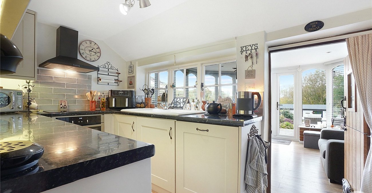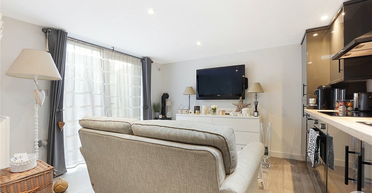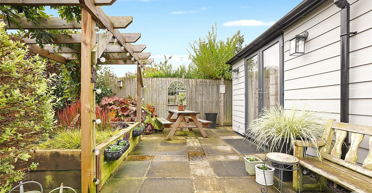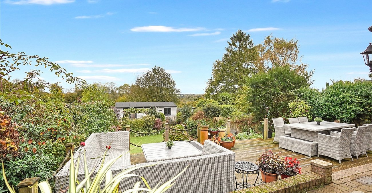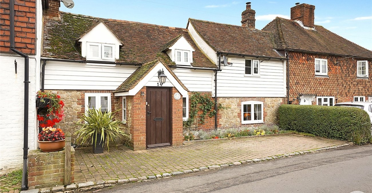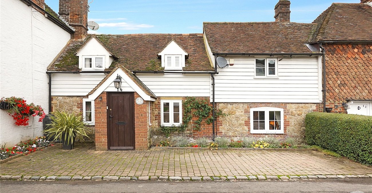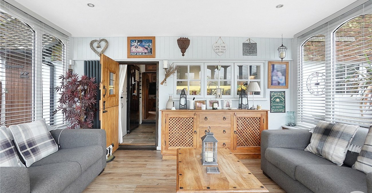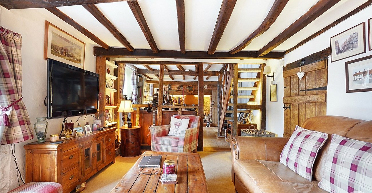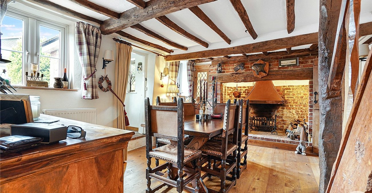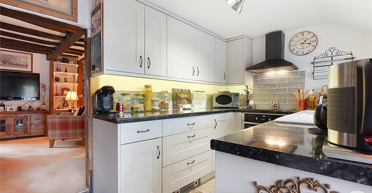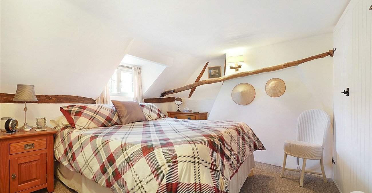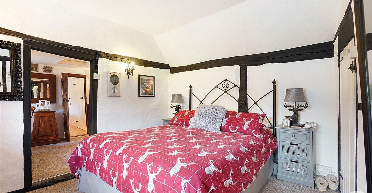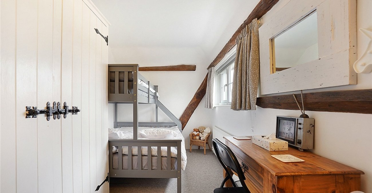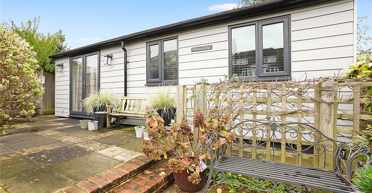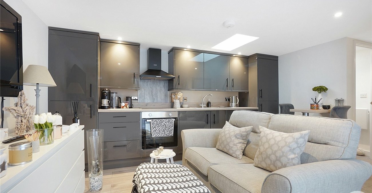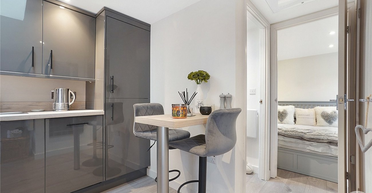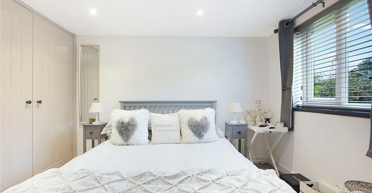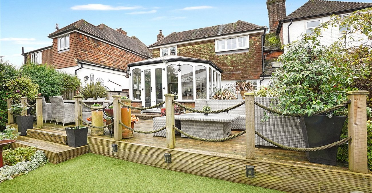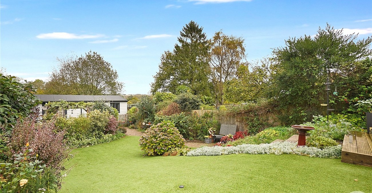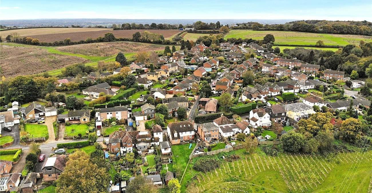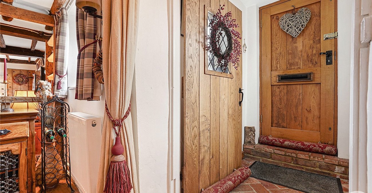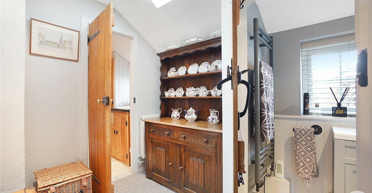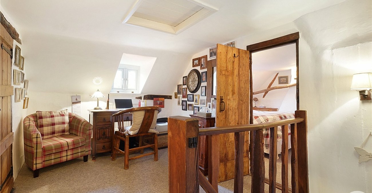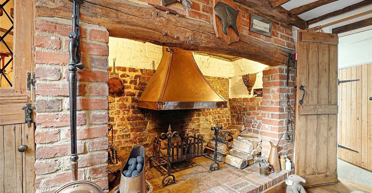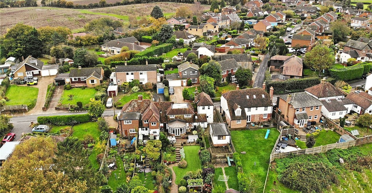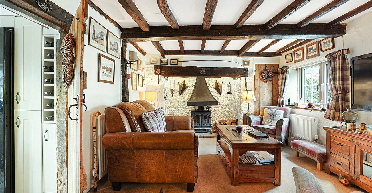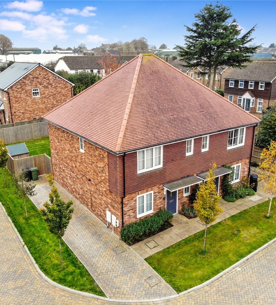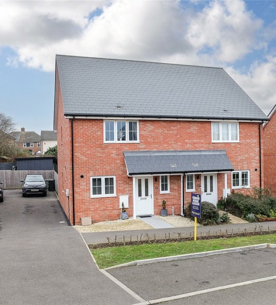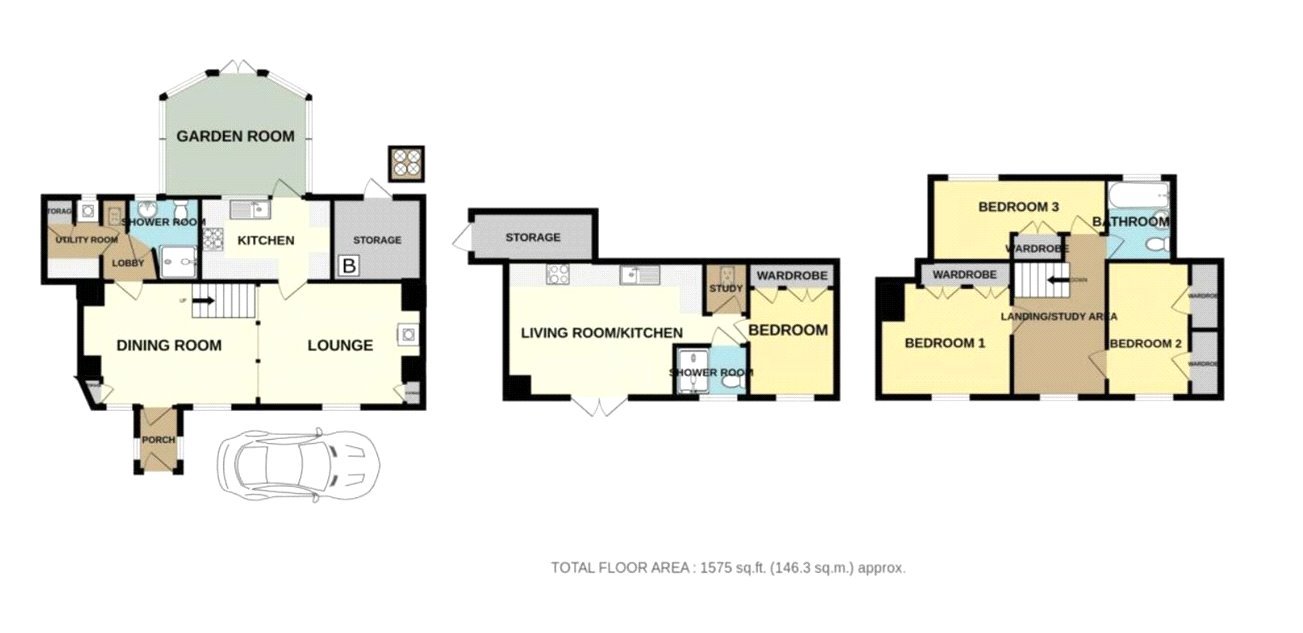
Property Description
GUIDE PRICE - £475,000 - £500,000
Nestled in a serene setting, The Old Forge is a captivating 17th-century cottage that has been beautifully maintained and is bursting with character. Over the last six years, the current owners have lovingly transformed this charming home, enhancing its appeal while preserving its historic essence.
The gardens are nothing short of enchanting, boasting terraced seating areas, vibrant shrubbery borders, and meandering pathways that lead to adjacent Forestry Commission land. This peaceful backdrop not only offers a picturesque escape but also provides an ideal vantage point for spotting local wildlife, including owls and buzzards.
Adding to the property’s allure is the superb self-contained annexe in the rear garden, affectionately named Wisteria Lodge. This versatile space is perfect for blended families, a home office, or even as a source of additional income.
With the convenience of off-road parking and a detached garage, The Old Forge truly offers an exceptional lifestyle in a charming setting. This is more than just a home; it’s a unique retreat that combines history, nature, and modern living.
- 17th Century Cottage Bursting with Character
- Beautiful Landscaped Gardens
- Contemporary 1 Bedroom Annexe
- Parking & Detached Garage
- Stunning Views
- 146 Square Metre Floor Place
Rooms
Entrance HallOak entrance door with black iron furniture, brick herringbone flooring, two windows, partly glazed oak internal entrance door.
Lounge 3.86m x 3.33mHavily beamed ceiling and walls, Inglenook fireplace with wood burning stove, heavy oak bressummer beam above, built-in fireside storage cupboard, built-in shelving unit, window to front, two radiators, wall light points.
Dining Room 4.14m x 3.33mInglenook fireplace, heavily beamed ceilings and walls, oak wood flooring, built-in fireside display cabinet, two windows to the front, radiator, wall light points, stairs.
Kitchen 3.2m x 2.06mCeramic tiled floor, integrated oven with electric hob and extractor hood above, integrated dishwasher, window and door.
Garden Room 3.86m x 3.33mVertical radiator, part brick walls, insulated roof, windows with fitted blinds, double doors to rear garden opening onto the decked terrace seating area.
Shower RoomWalk in shower with mixer tap, wash hand basin with cupboard underneath, WC, contemporary towel rail, window to rear.
Utility RoomSpace for washing machine and tumble dryer, wash hand basin with cupboard underneath, built-in storage cupboard housing consumer unit, radiator, window to rear.
Landing/Study 3.58m x 2.57mSpacious landing which is currently being used as a study area, dormer window to the front, exposed beams, radiator, wall light points, access to roof space.
Bedroom 1 3.66m x 2.82mWindow to front, radiator, two built-in wardrobes, exposed beams, light wall points.
Bedroom 2 3.48m x 3.12mDormer window to the front, radiator, exposed beams, built-in wardrobes and storage, wall light points
Bedroom 3 4.6m x 2.2mWindow to the rear, exposed beams, built-in wardrobes, radiator, wall light points.
BathroomWhite suite, wash hand basin with cupboard underneath, WC, panelled bath with overhead shower, wood laminate flooring, partly tiled walls, contemporary towel rail, exposed beams and window to the rear with stunning views
Wisteria LodgeAt the end of the rear garden is a stunning stand-alone cabin which is currently being used as 1 bedroom Annexe which has been completed to a very high specification (approx 3 years old). This would be ideal for a family member or to rent out as an Airbnb. Inside there is an open plan lounge / kitchen / breakfast area, with wood effect laminate flooring, grey gloss units with complimenting wood effect working surfaces, stainless steel sink, integrated fridge, freezer, washing machine and dishwasher, a small breakfast bar. In the lounge area there is an electric log burner with double doors leading onto a pleasant patio seating area with outside lighting. There is electric heating and spotlights throughout. There is a room perfect to be used as a study with a sky light, a double bedroom with built-in wardrobes and a window with fitted blind overlooking the garden. A contemporary shower room with step in shower, WC, wash hand basin with cupboard
