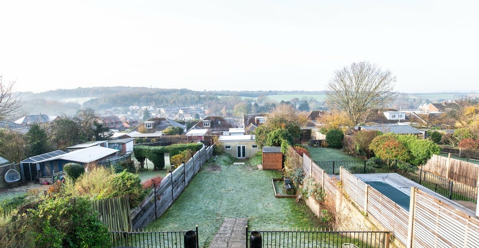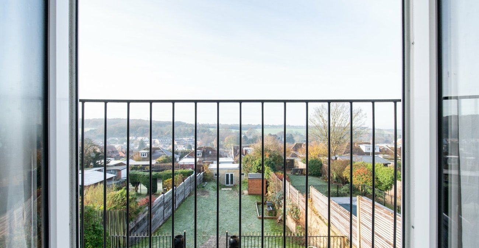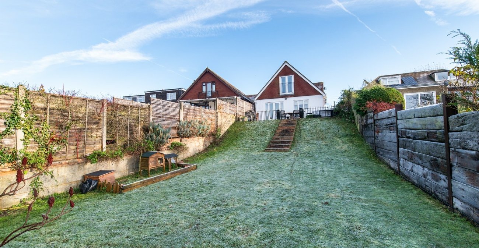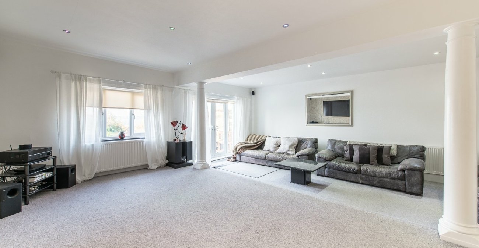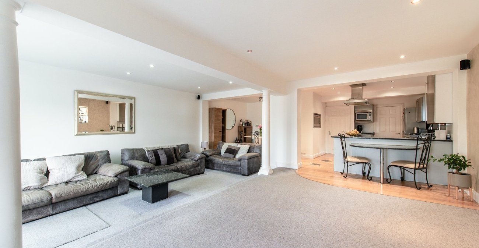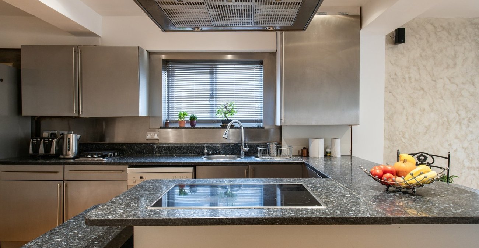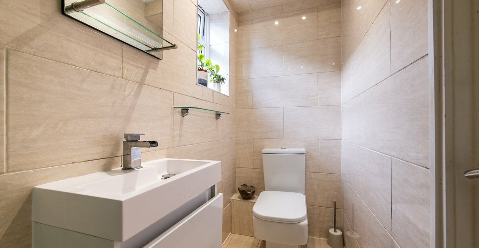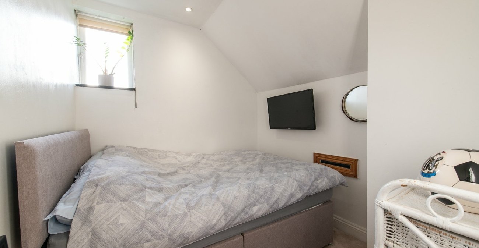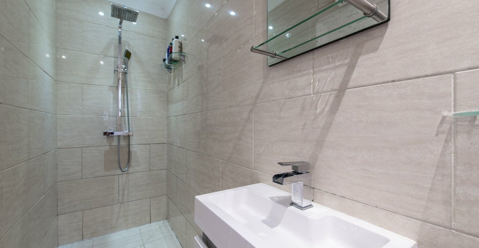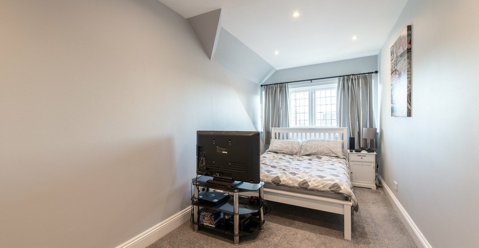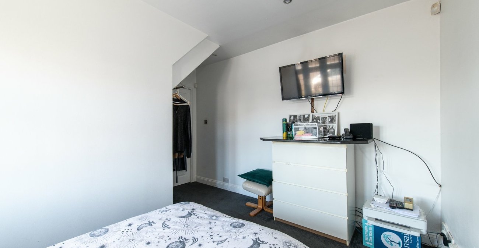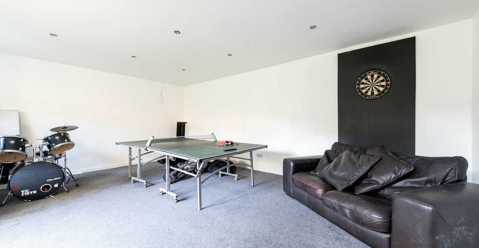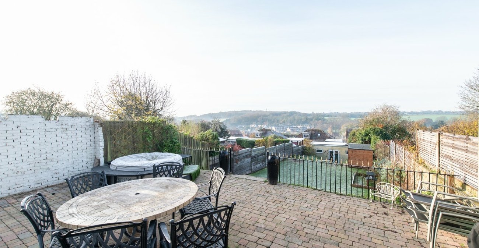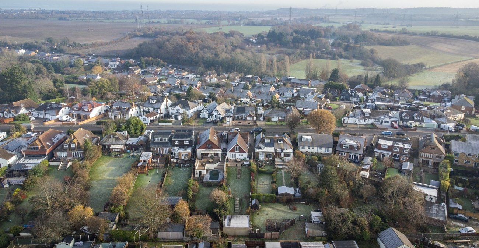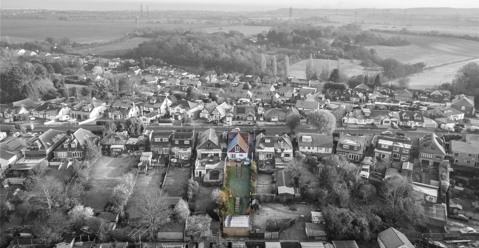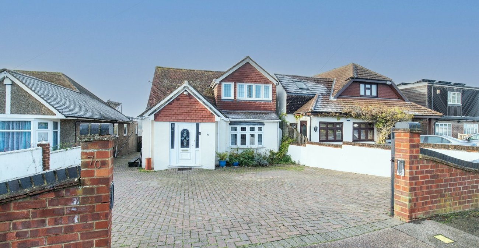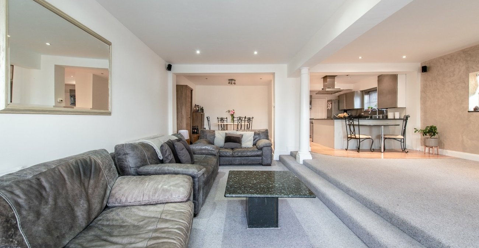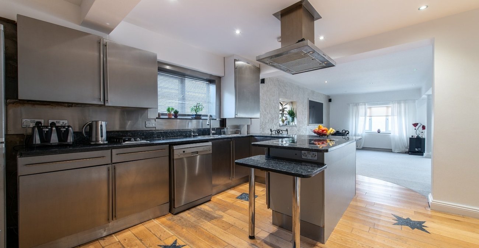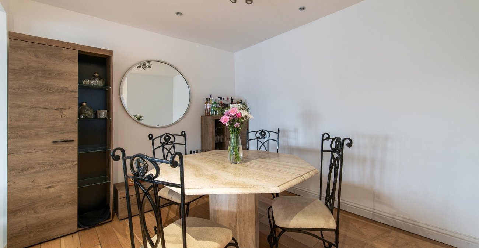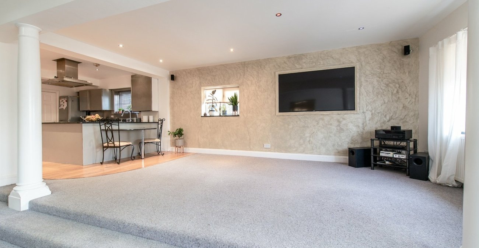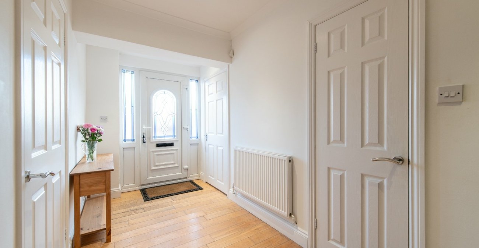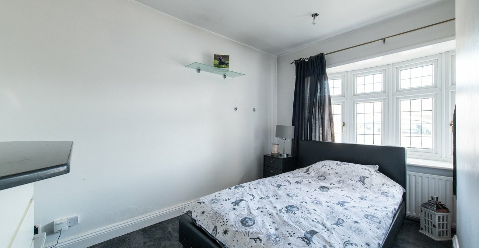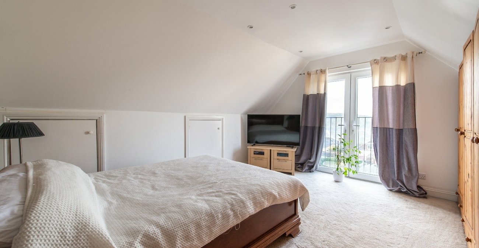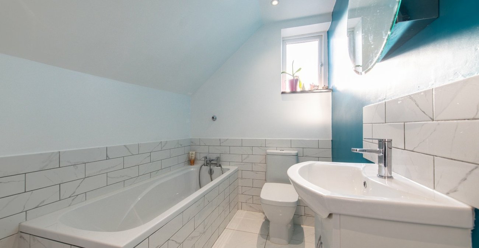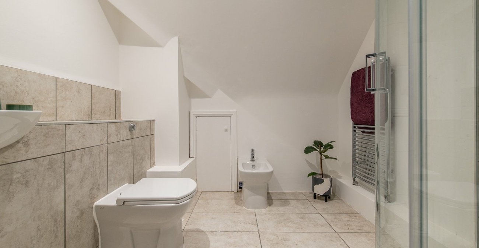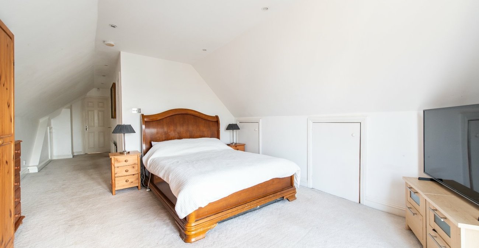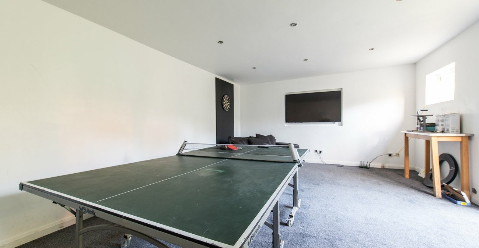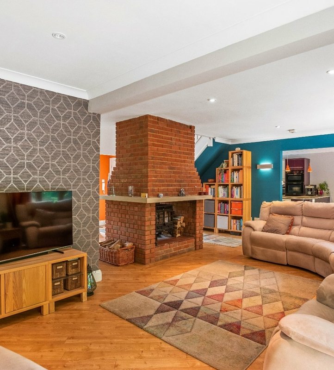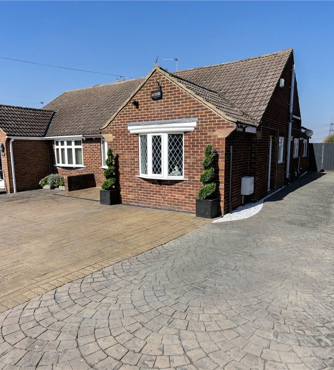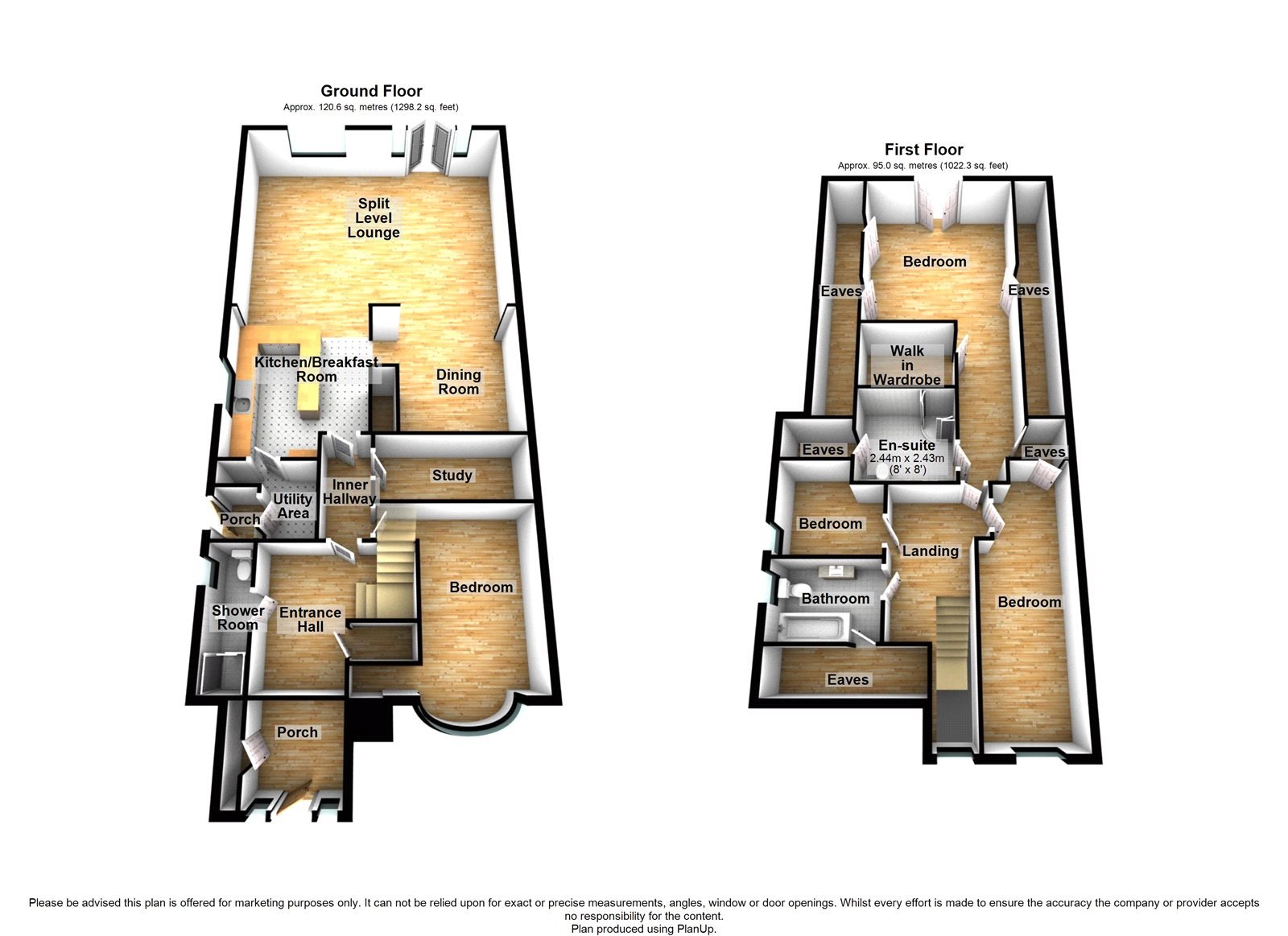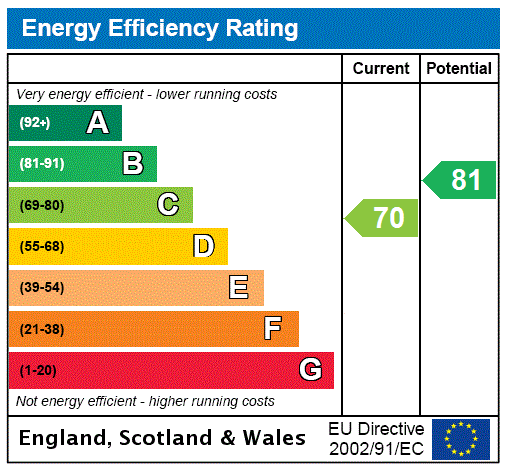
Property Description
GUIDE PRICE £575,000-£625,000
Situated in the SOUGHT AFTER VILLAGE of ISTEAD RISE on LEWIS ROAD with FANTASTIC COUNTRYSIDE VIEWS to rear. This EXTENDED FOUR BEDROOM DETACHED RESIDENCE internally the house offers spacious OPEN PLAN GROUND FLOOR LIVING consisting of a LARGE Living/kitchen/dining area, separate STUDY, GROUND FLOOR SHOWER ROOM and bedroom. Upstairs has THREE BEDROOMS, family bathroom and BRAND NEW ENSUITE OFF THE MASTER and WALK IN WARDROBE. Externally there's a LARGE REAR GARDEN with DETACHED GARAGE TO REAR and OFF ROAD PARKING TO FRONT. Within walking distance of all local amenities call now to view.
- Sought after village location
- Detached
- Four bedrooms
- Three bathrooms
- Off road parking to front
Rooms
Entrance Hall: 4.34m x 1.85mDouble glazed door. Wood flooring. Single radiator. Coved ceiling with spot lights.
Lounge: 6.73m x 6.02mDouble glazed door to rear leading to garden. Double glazed window to rear and side. Carpet. Spot lights.
Dining Room: 3.2m x 2.87mWood flooring. Spot lights.
Utility Room 1.83m x 1.6mWood flooring. Wall and base units. Space for appliances. Storage cupboard.
Kitchen: 4.11m x 3.18mDouble glazed window to side. Wall and base units with work surface over. Space for dishwasher and fridge freezer. Stainless steel oven and hob with extractor hood over. Sink and drainer unit. Wood flooring. Spot lights.
GF Shower Room: 3.18m x 0.97mDouble glazed window to side. Suite comprising shower cubicle. Wash hand basin with mixer tap. Low level w.c. Fully tiled walls. Coved ceiling with spot lights.
Bedroom 2: 5.84m x 2.18mDouble glazed window to front. Spot lights. Double radiator. Carpet.
Landing:Double glazed window to front. Door to:-
Bedroom 1: 4.47m x 3.94mDouble glazed door to rear over Juliette balcony. Spot lights. Carpet. Eave storage.
Ensuite Shower Room: 2.51m x 2.18mShower cubicle. Wash hand basin with mixer tap. Low level w.c. Bidet. Tiled flooring.
Walk-In Wardrobe: 3.63m x 1.55mWood flooring. Spot lights.
Bedroom 3: 3.63m x 3.63mDouble glazed window to front. Single radiator. Carpet. Storage cupboard. Spot lights.
Bedroom 4: 2.5m x 2.24mDouble glazed window to side. Spot lights. Carpet.
Bathroom: 2.51m x 1.88mDouble glazed frosted window to side. Suite comprising panelled bath with mixer tap. Wash hand basin. Low level w.c. Tiled flooring. Wall mounted heated towel rail.
