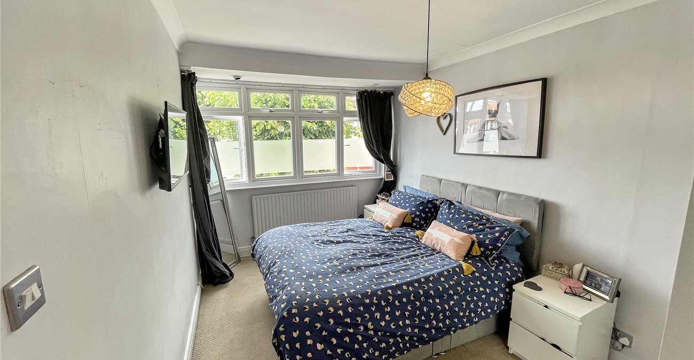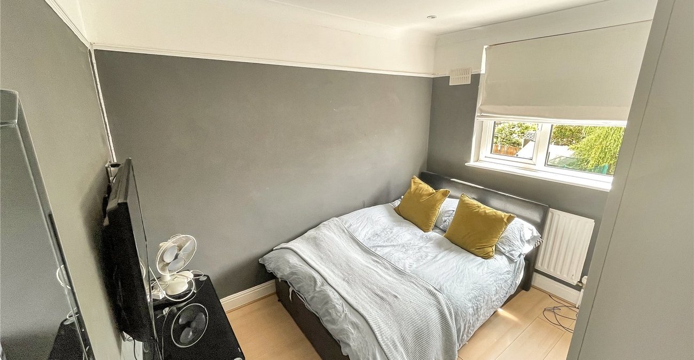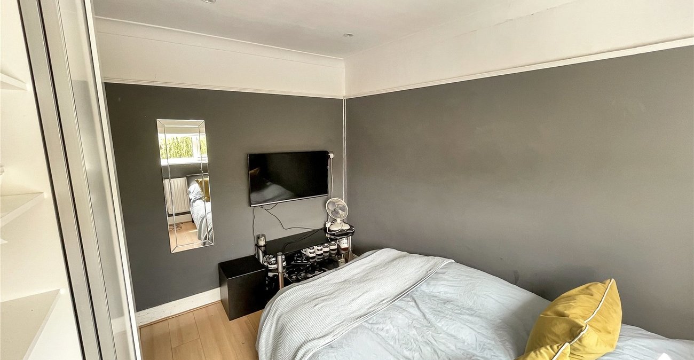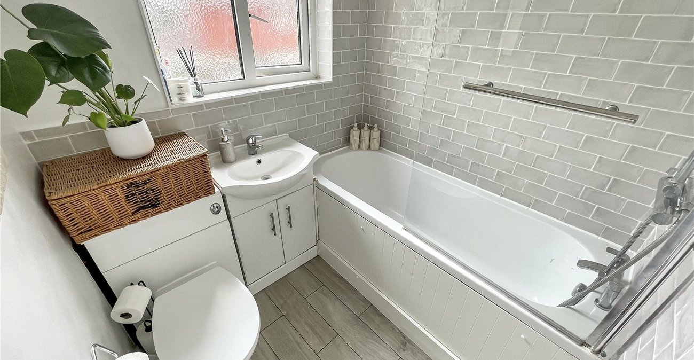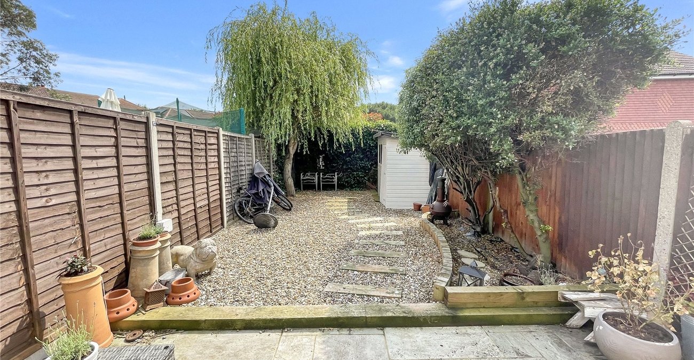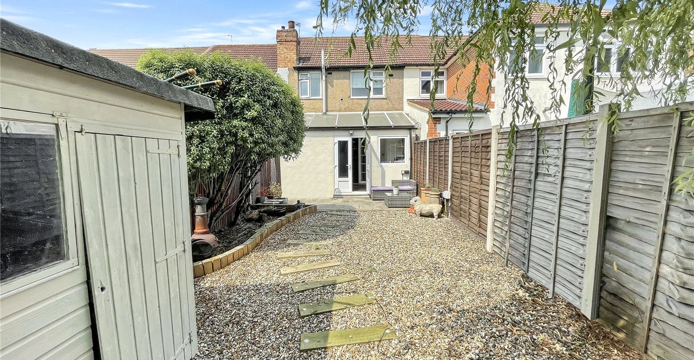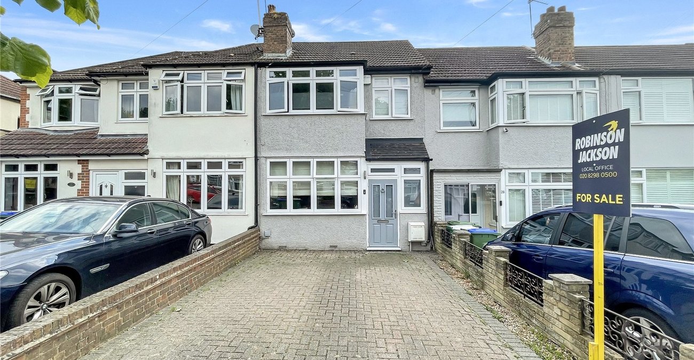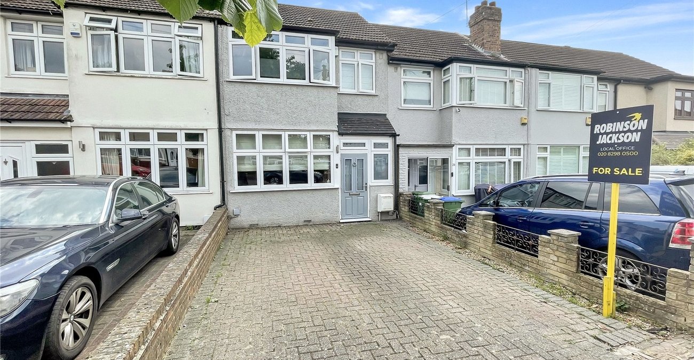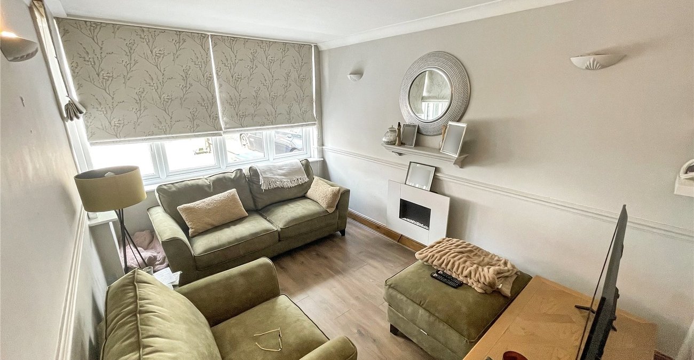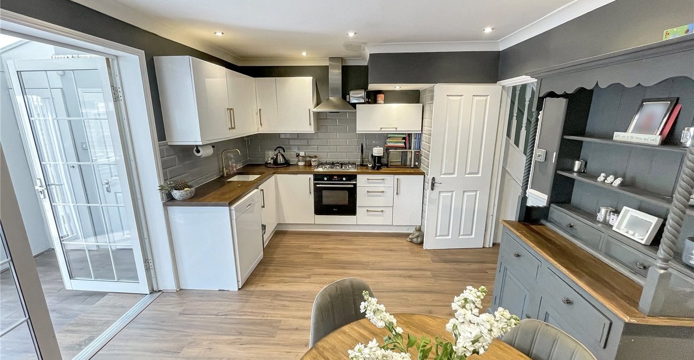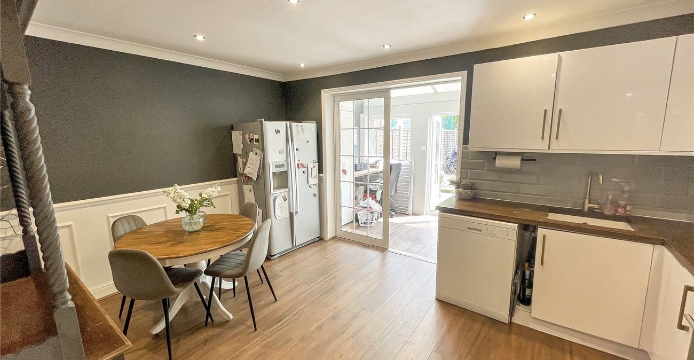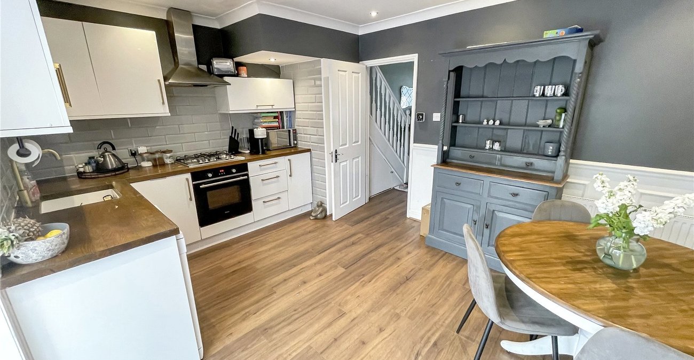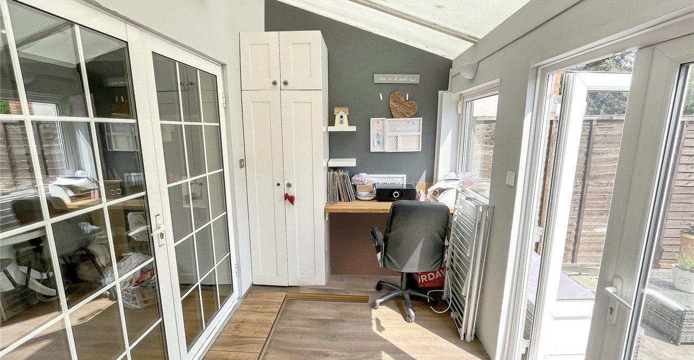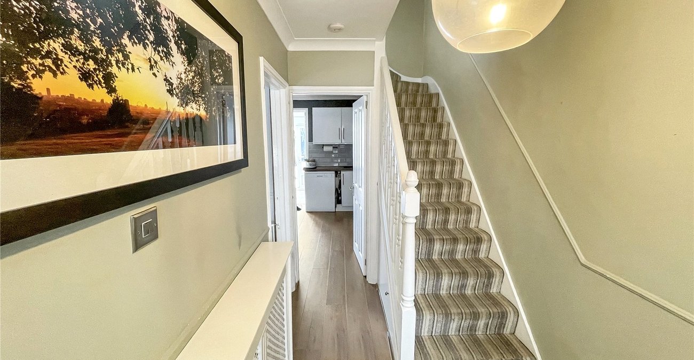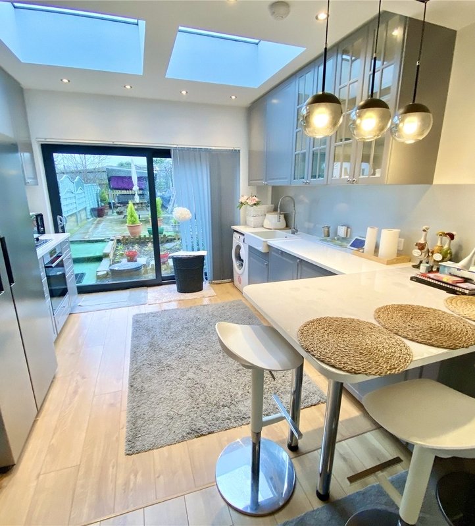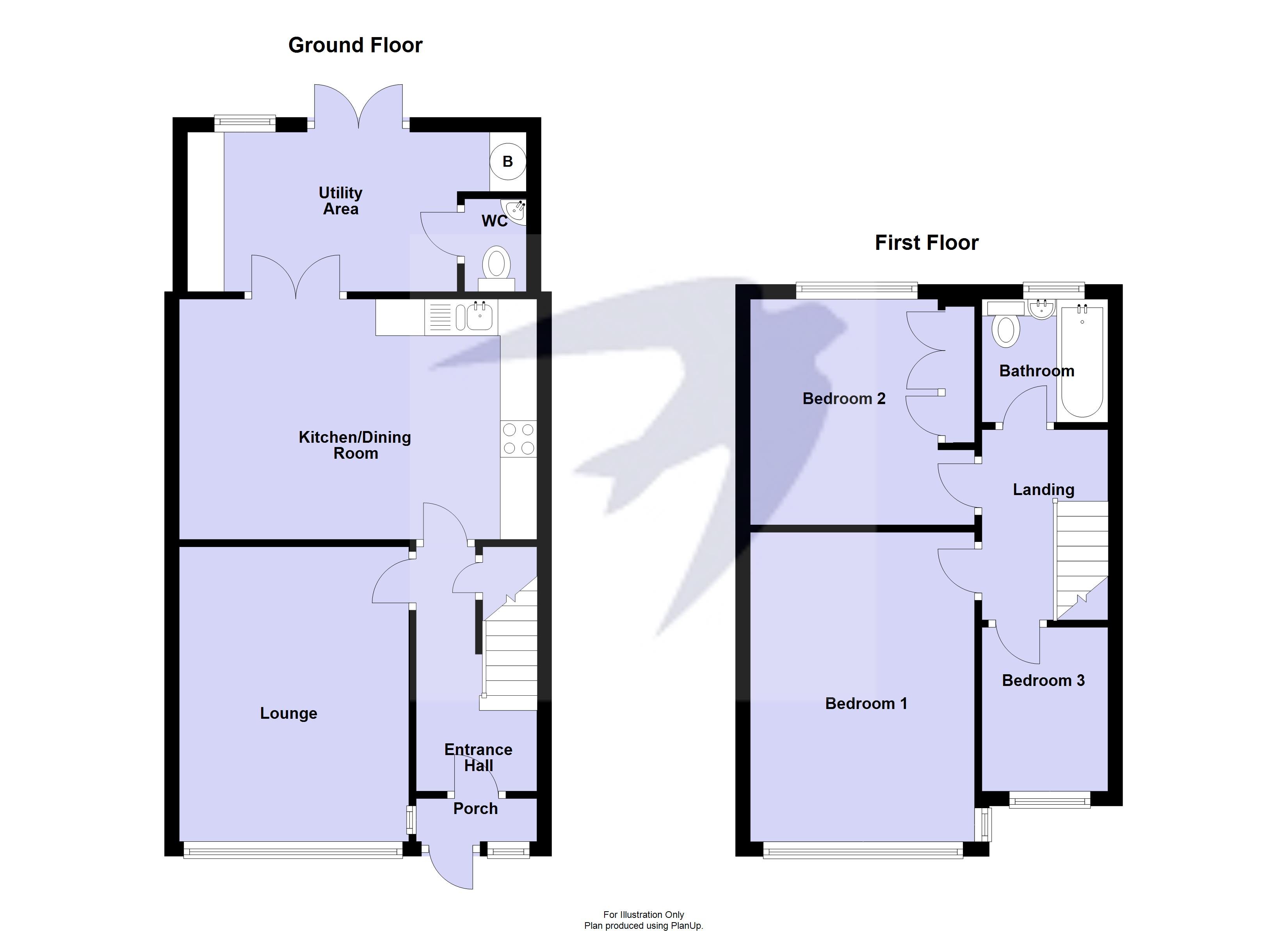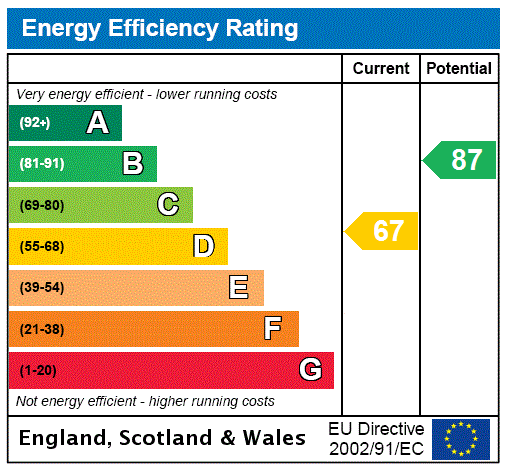
Property Description
*** GUIDE PRICE £425,000-£450,000***
Located within easy access of local shops and just a short walk of sought after local schools is this EXTENDED TERRACED FAMILY HOME that has been well maintained throughout, call now to view.
- Mid Terraced Family Home
- Three Bedrooms
- Modern Style Kitchen/Diner
- Utility Room & Ground Floor WC
- Off Street Parking for Two Cars
- South Facing Rear Garden
- Close to Local Schools
Rooms
Entrance PorchDouble glazed enclosed porch with window and door to front.
Entrance HallDouble glazed door to front, radiator with cover, laminate flooring, stairs to first floor with storage under.
Lounge 4.01m x 2.74mDouble glazed half bay window to front, coved ceiling, radiator, carpet.
Kitchen / Diner 4.62m x 3.33mDouble glazed doors to rear, coved ceiling, inset spotlights, dado rail, Matching range of wall and base units with work surface over, integrated oven, hob and extractor hood above, inset stainless steel sink unit with drainer and mixer tap, plumbed for dishwasher, space for fridge/freezer, part tiled walls, laminate flooring.
Utility Room 4.57m x 2.16mDouble glazed window to rear, double glazed doors to garden, wall mounted boiler, plumbed for washing machine, space for tumble dryer,
WCLow level w.c, wash hand basin, laminate flooring
LandingAccess to loft, carpet.
Bedroom One 4.27m x 2.74mDouble glazed window to front, coved ceiling, inset spotlights, radiator, carpet.
Bedroom Two 3.05m x 2.74mDouble glazed window to rear, coved ceiling, built in wardrobes, radiator, laminate flooring.
Bedroom Three 2.2m x 1.75mDouble glazed window to front, coved ceiling, radiator, laminate flooring.
Family Bathroom 1.7m x 1.7mDouble glazed frosted window to rear, coved ceiling, panelled bath with mixer tap, wash hand basin set in vanity unit with mixer tap, low level w.c, tiled walls, vinyl flooring.
Rear Garden Approx 40ftPatio area leading to lawn, outside tap and light, shed, rear access.
Front/ParkingThe front is paved to provide off street parking.
