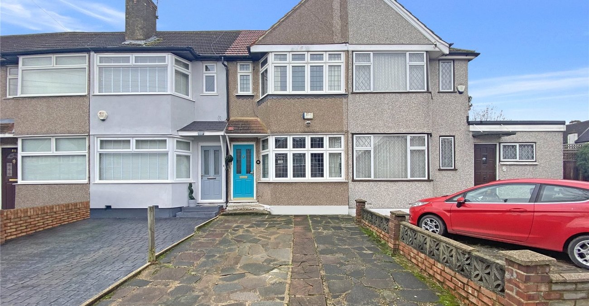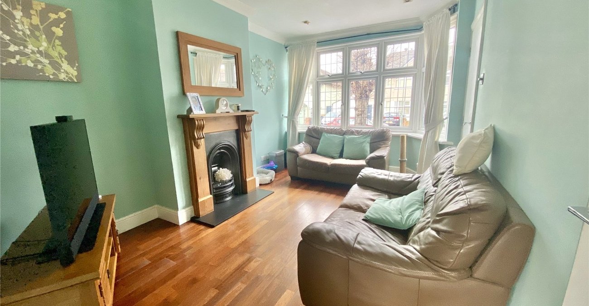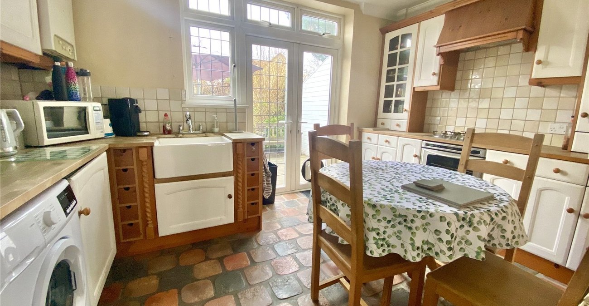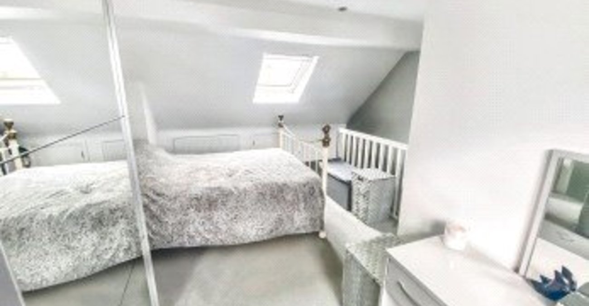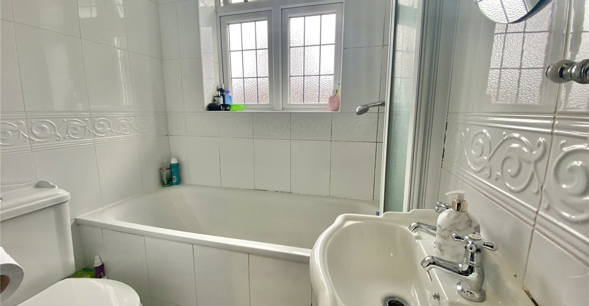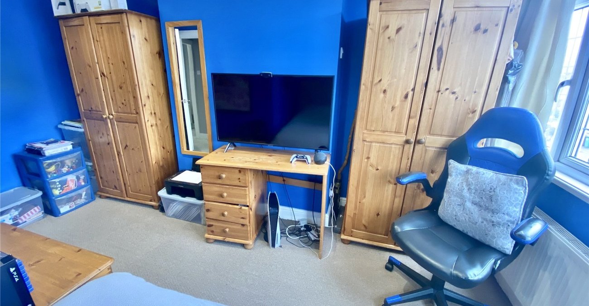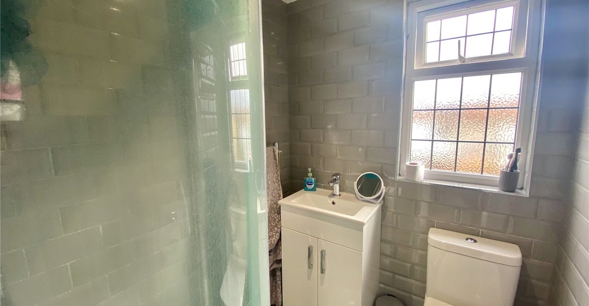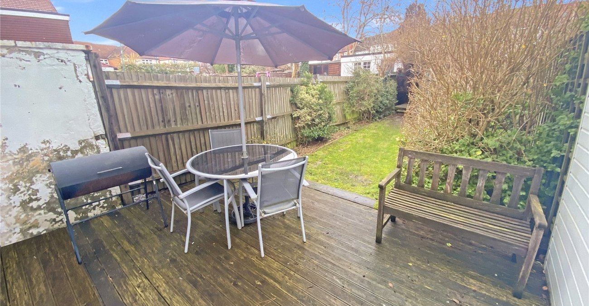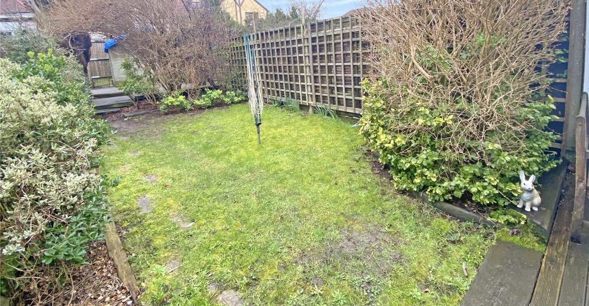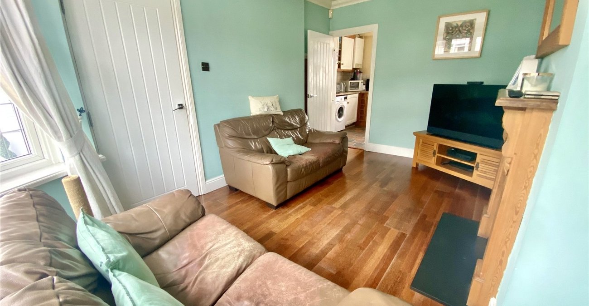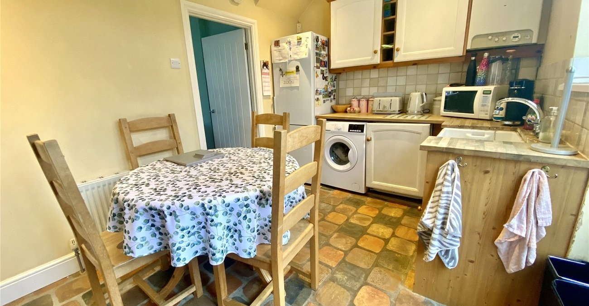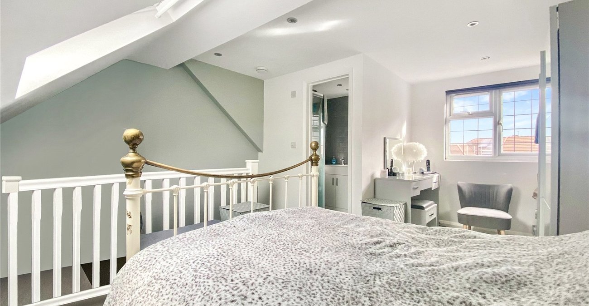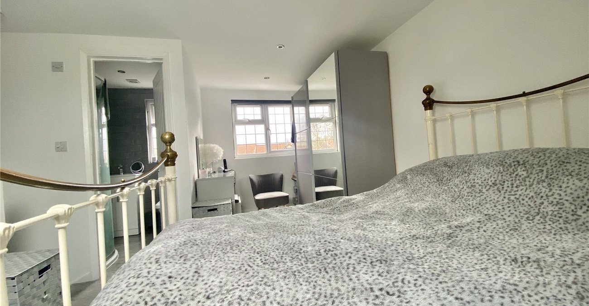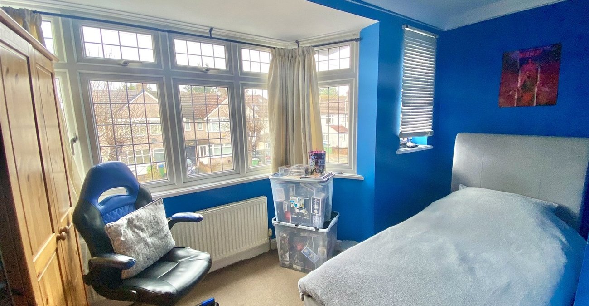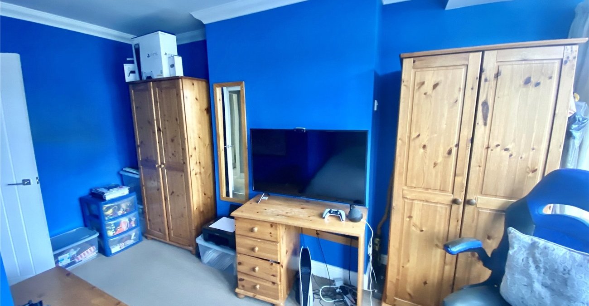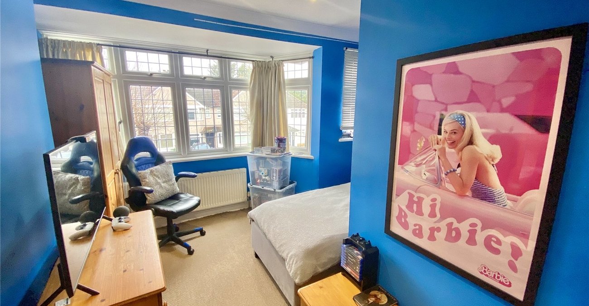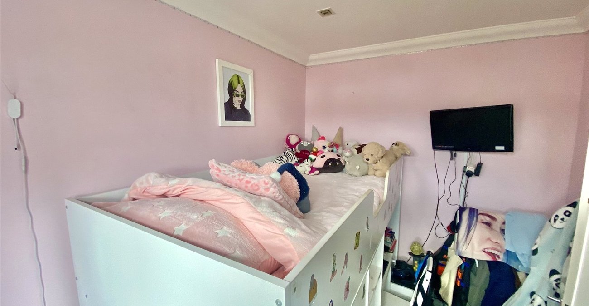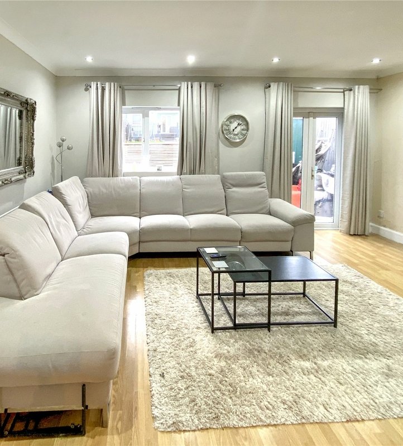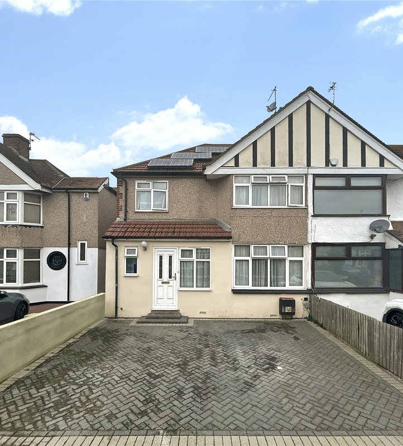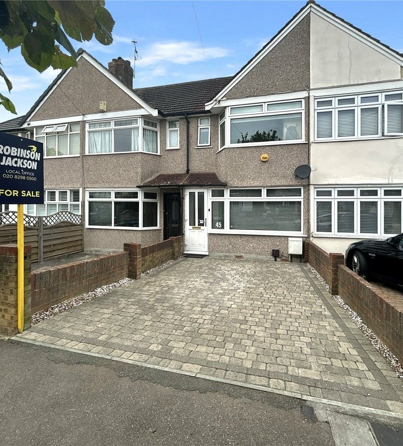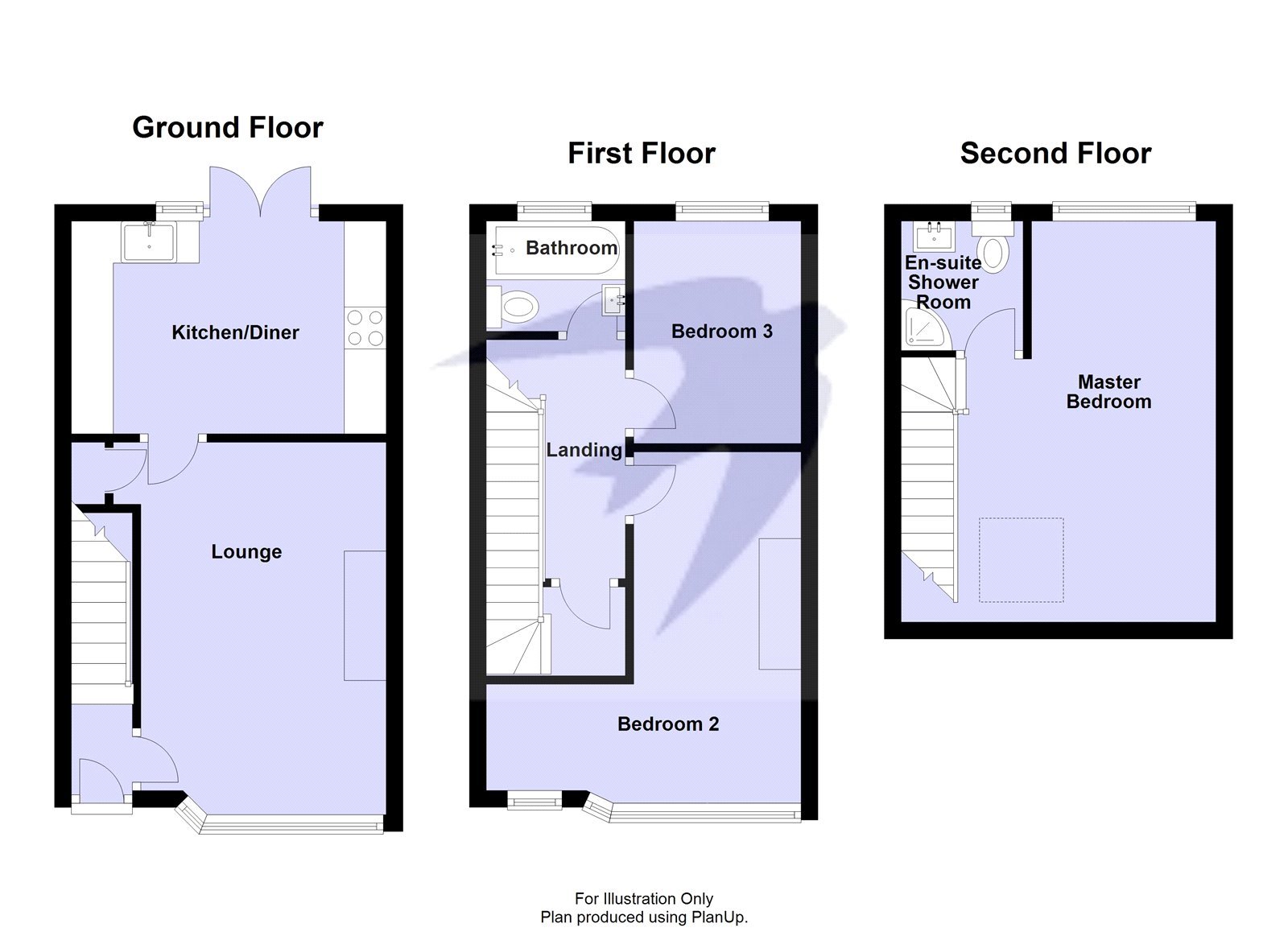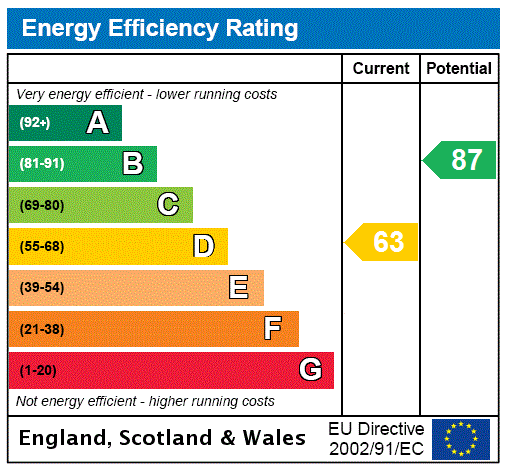
Property Description
Nestled in the heart of a vibrant community, this well presented three-bedroom family home is ready to welcome you with open arms. Boasting a coveted loft conversion and an en-suite shower room, this abode offers a blend of comfort, convenience, and contemporary living.
As you step inside, you'll be greeted by a warm and inviting ambiance, perfect for creating lasting memories with your loved ones. The living area provides ample room for relaxation and entertainment, while the fitted kitchen/diner beckons culinary adventures
Ascend the stairs to discover the tranquil haven of the three bedrooms, each offering a peaceful retreat for restful nights. The loft conversion adds an extra dimension to the home, providing versatile space for a home office, playroom, or additional living area to suit your lifestyle.
Indulge in the luxury of convenience with the en-suite shower room, offering a touch of elegance and privacy. No more morning rushes or queues for the bathroom!
Outside, the property benefits from a rear garden and off-street parking, ensuring hassle-free arrivals and departures. Meanwhile, the vibrant neighborhood of Blackfen awaits just moments away, with its charming parade of shops and restaurants offering a myriad of dining and retail options to explore at your leisure.
For families, the proximity to popular local schools ensures educational needs are within easy reach, while nearby bus routes provide seamless connections to stations and surrounding areas.
In summary, this delightful family home offers the perfect blend of style, comfort, and convenience in a sought-after location. Don't miss out on the opportunity to make this your home! Contact us today to arrange a viewing and start the next chapter of your journey.
- 12ft Kitchen/Diner
- 14ft Lounge
- Family Bathroom
- Loft Conversion
- En-Suite Shower Room
- Off Street Parking
Rooms
Entrance Hall:Door to front. Wood style laminate flooring.
Lounge: 4.45m x 2.92m narrowing to 3.56mDouble glazed bay window to front. Wood style laminate flooring. Feature fireplace.
Kitchen/Diner: 3.89m x 2.54mFitted with a range of wall and base units with complementary work surfaces. Integrated oven and hob with filter hood. Space for appliances. Butler style sink. Tiled flooring. Part tiled walls. Double glazed double doors to rear. Double glazed windows.
Landing:Carpet as fitted. Stairs to loft conversion.
Bedroom 2: 4.32m x 2.06m plus 1.83m x1.32m'L' Shaped. Double glazed window to front. Carpet as fitted.
Bedroom 3: 3m x 2.03mDouble glazed window to rear. Carpet as fitted.
Bathroom:Fitted with a white three piece suite comprising of a low level WC, tile sided bath with glass shower screen and a pedestal wash hand basin. Tiled flooring. Tiled walls. Opaque double glazed window to rear.
Loft Conversion: Bedroom 1: 4.78m x 2.97mDouble glazed window to rear. Double glazed Velux window. Carpet as fitted.
En-Suite Shower Room:Fitted with a white three piece suite comprising of a low level WC, shower cubicle and a vanity wash hand basin. Tiled flooring. Tiled flooring. Opaque double glazed window to rear. Chrome style towel rail.
Driveway:Off street parking to front.
Rear Garden:Mainly laid to lawn with two separate decking areas.
