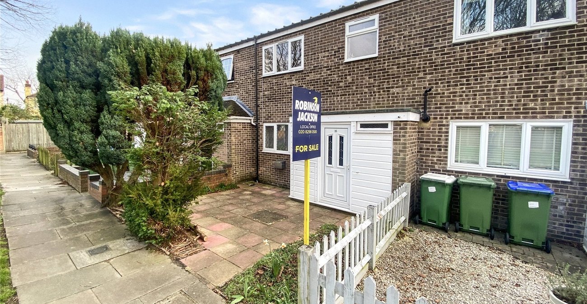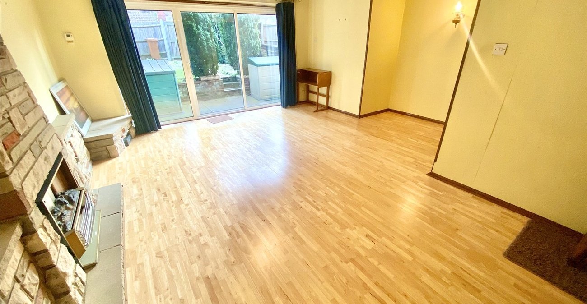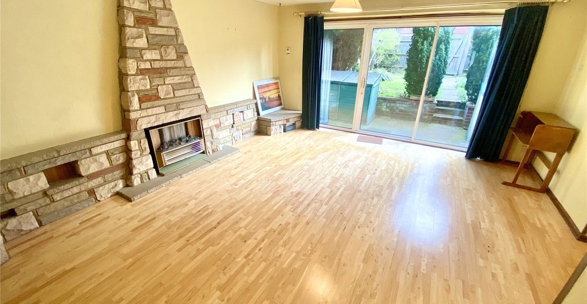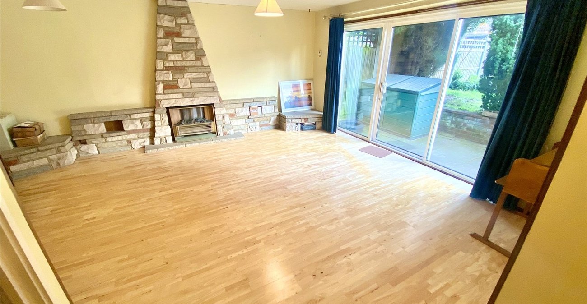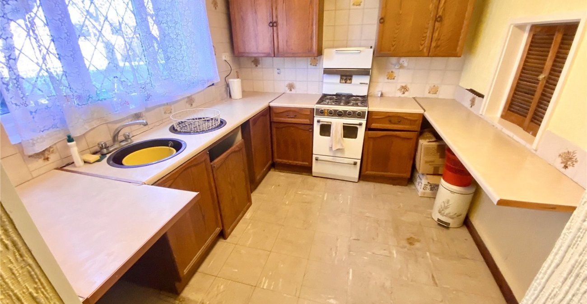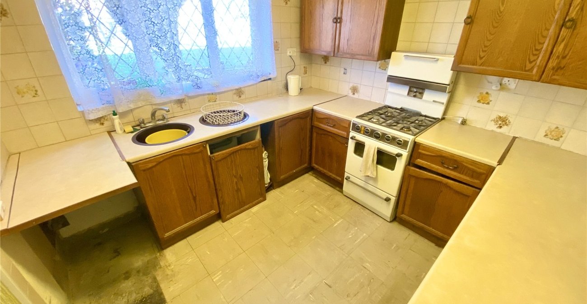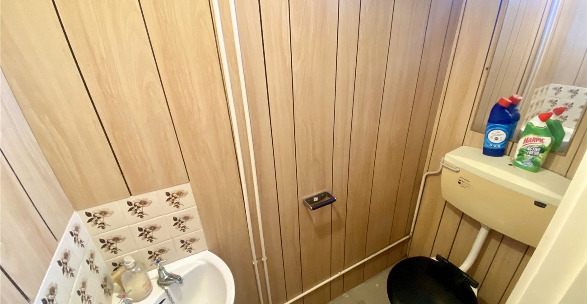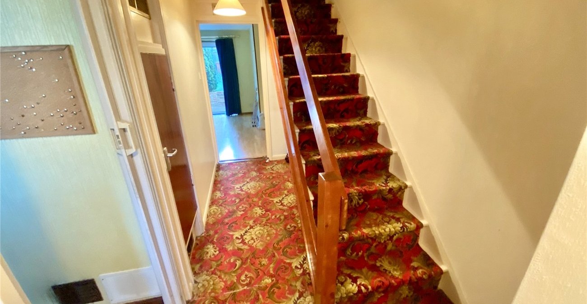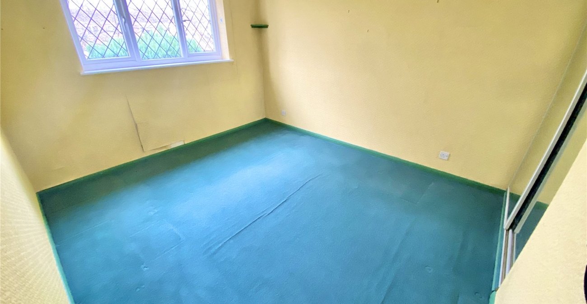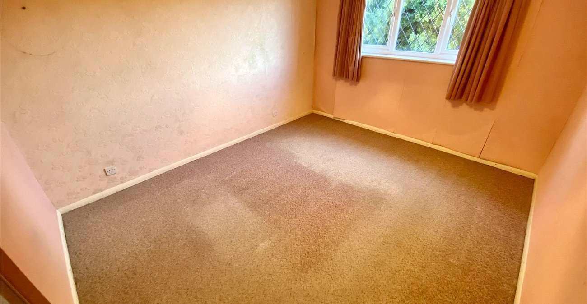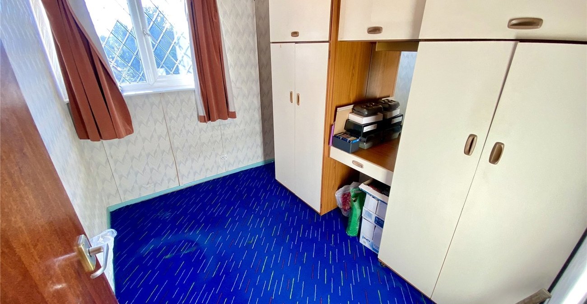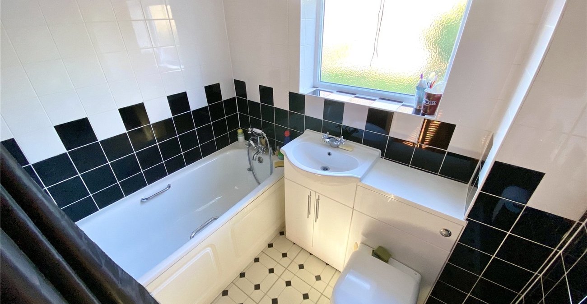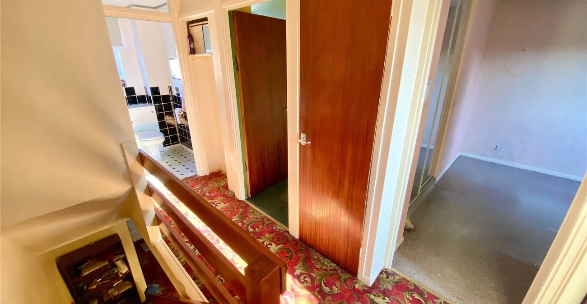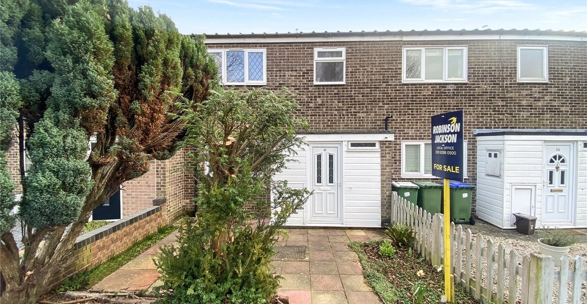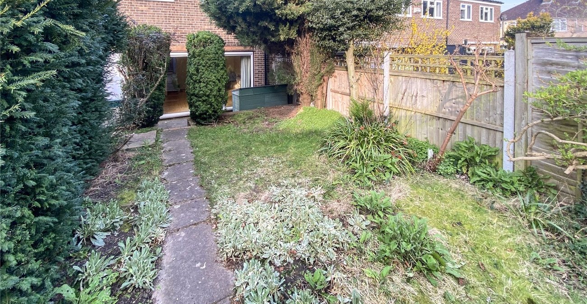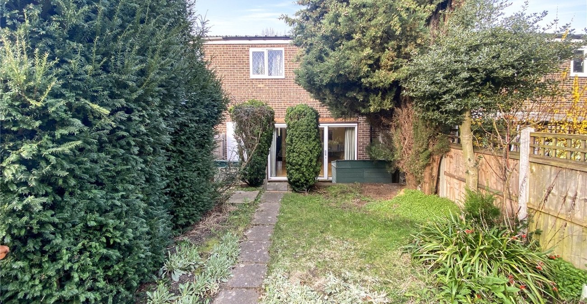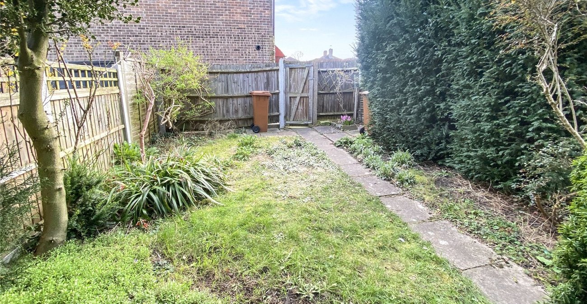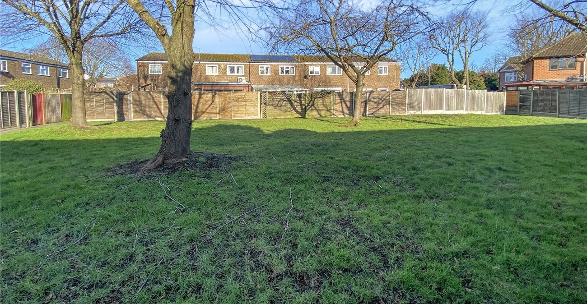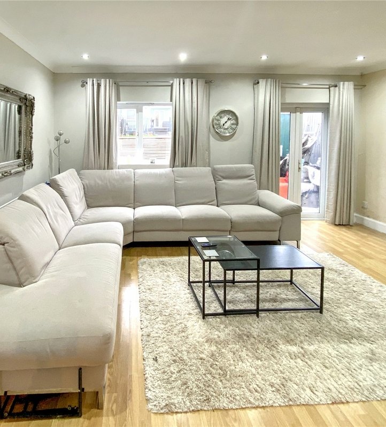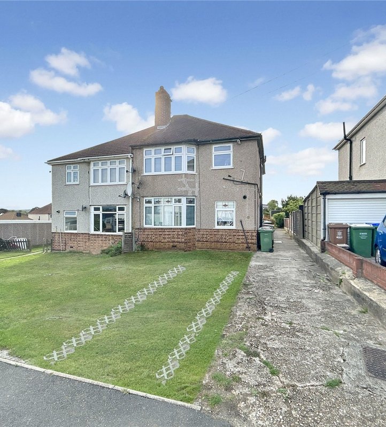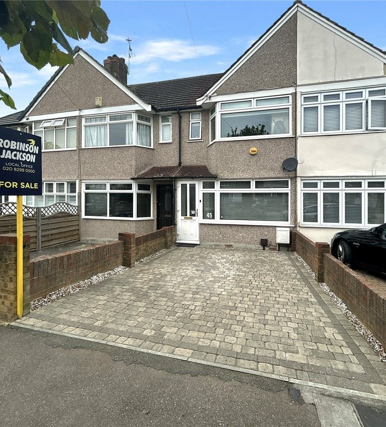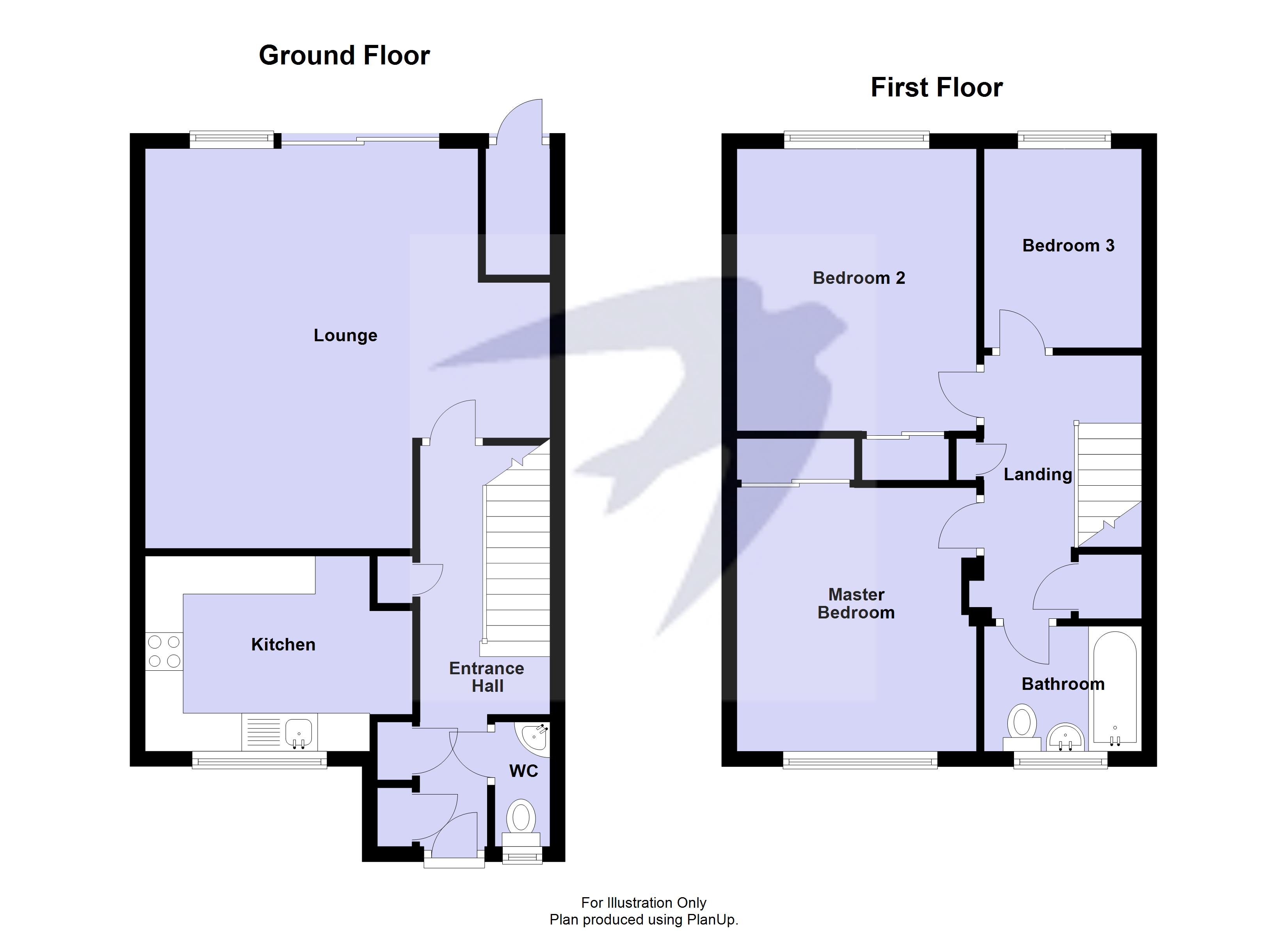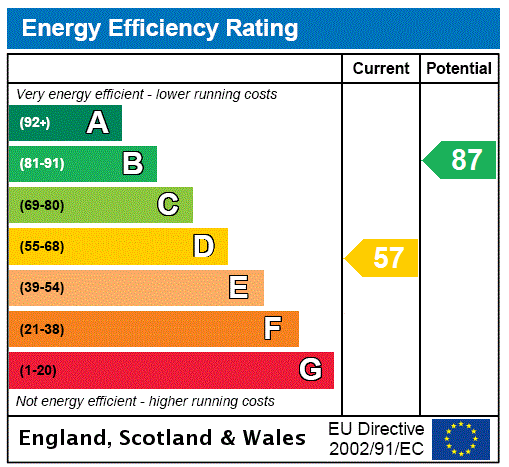
Property Description
Tucked away in a quiet cul de sac overlooking a pretty green, this three-bed mid-terraced house is also conveniently close to station and schools. It would benefit from some modernisation and redecoration but features all the basic ingredients of a fine family home.
With potential to extend into exterior cupboard spaces at both front and rear, downstairs offers a spacious, sunlit living room, a kitchen in need of a revamp, cloakroom and hall with built-in coats cupboard.
Upstairs accommodation includes two generously proportioned double bedrooms, with built-in mirrored wardrobes and one single as well as the family bathroom and further built-in closet space plus airing cupboard.
The private south-facing garden to the rear is full of potential for the green-fingered, enclosed by mature conifers with a rewilded area of rose campion, awaiting inspiration.
In summary, this keenly priced three-bedroom terraced house is a bit of a diamond in the rough, ready and waiting to be transformed into your dream home. With its prime but secluded location, close proximity to schools, shops and a train station, and the added bonus of a rear garden, this deceptively spacious property could be yours so why not contact us today?
- Chain Free
- Three Bedrooms
- Ground Floor WC
- In Need of Modernisation
- Rear Garden
- Close to Station
Rooms
Entrance Hall:Double glazed door to front, two storage cupboards, one housing warm air system boiler, stairs to first floor, carpet.
Ground Floor Cloakroom/WC:Low level w.c, wash hand basin, part tiled walls, tiled flooring.
Lounge: 5.33m x 5.26mDouble glazed sliding door to garden, feature fireplace, oak wood flooring.
Kitchen: 2.84m x 2.57mDouble glazed window to front, range of wall and base units, sink with mixer tap and drainer, spaces for cooker, fridge and freezer, plumbed for washing machine, part tiled walls, tiled flooring.
Landing:Access to loft, storage cupboard, carpet.
Master Bedroom: 3.56m x 3.15mDouble glazed window to front, built-in wardrobes, carpet.
Bedroom Two: 3.7m x 3.15mDouble glazed window to rear, built in wardrobes, carpet.
Bedroom Three: 2.62m x 2.06mDouble glazed window to rear, carpet.
Bathroom: 2.06m x 1.65mDouble glazed frosted window to front, panelled bath with mixer tap and shower attachment, electric power shower over, vanity wash hand basin with mixer tap, low level w.c, tiled walls, vinyl flooring.
Garden: Approx. 30ftPatio area leading to lawn, established borders, rear pedestrian access (access is subject to legal verification).
