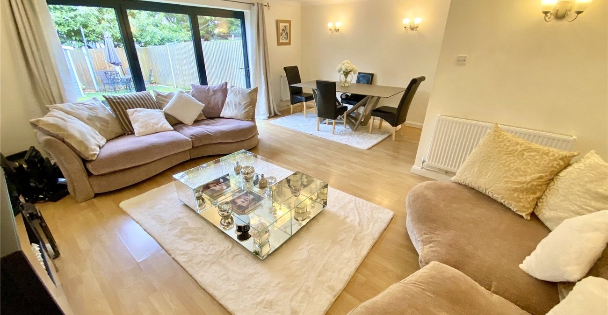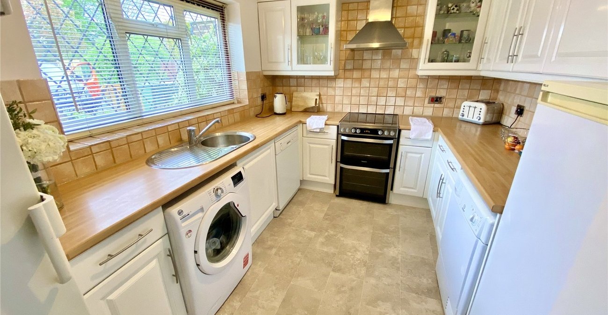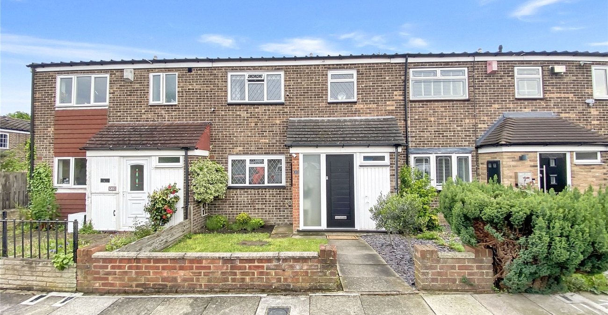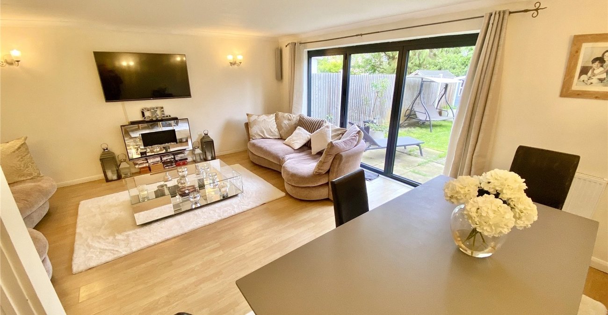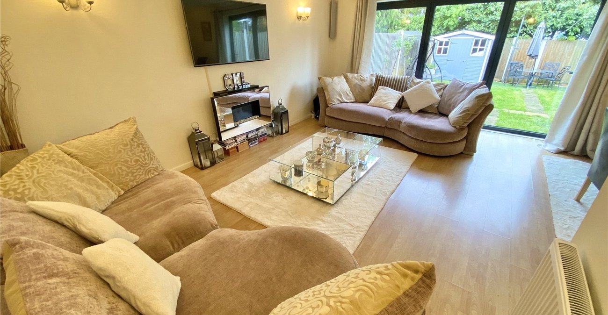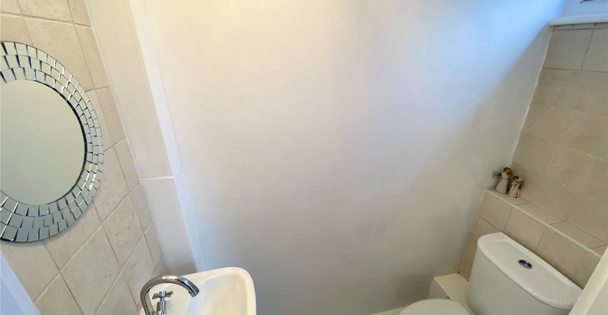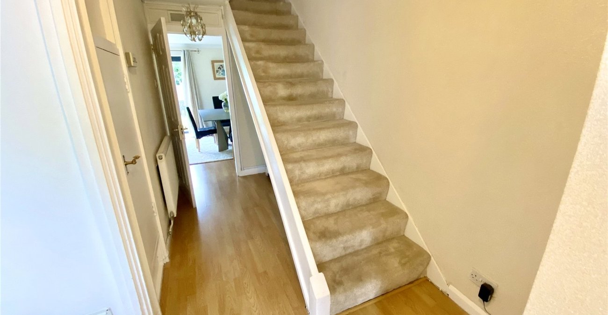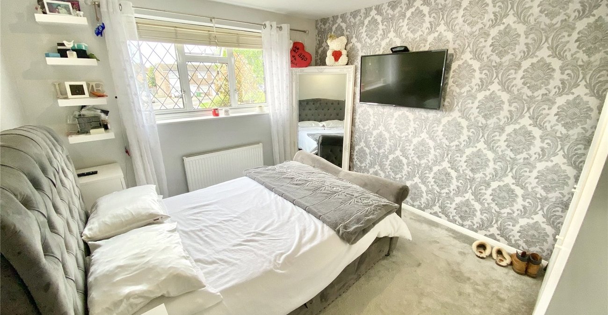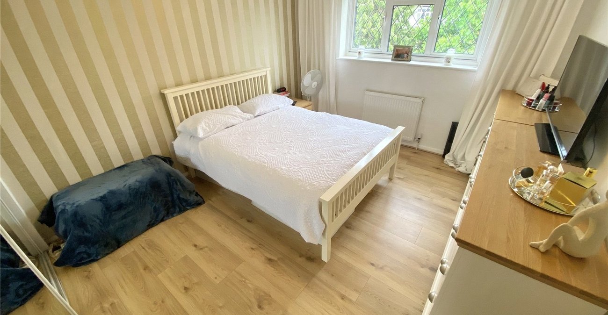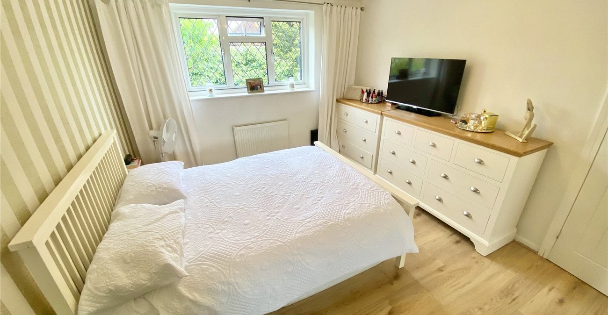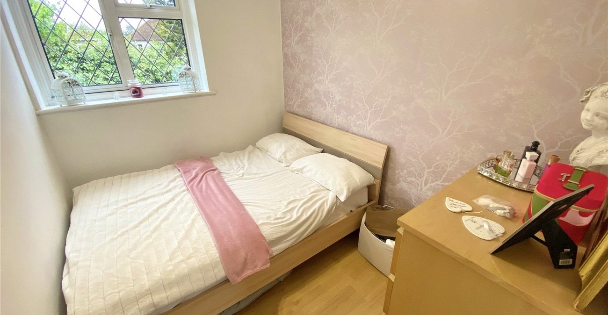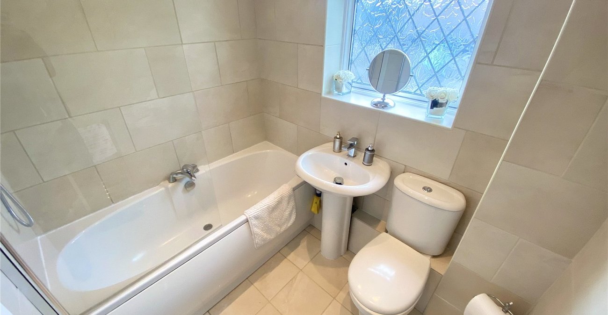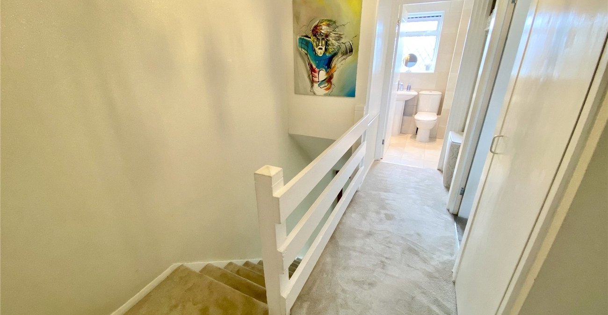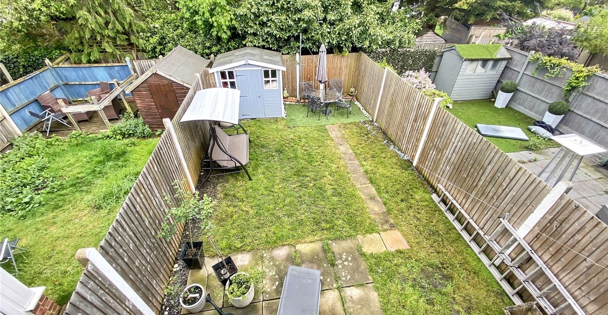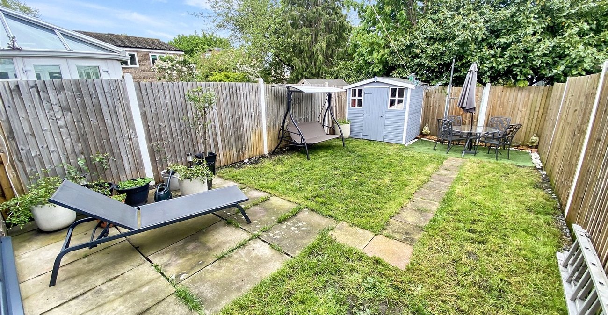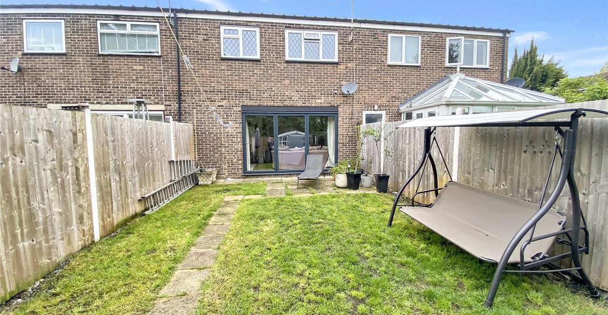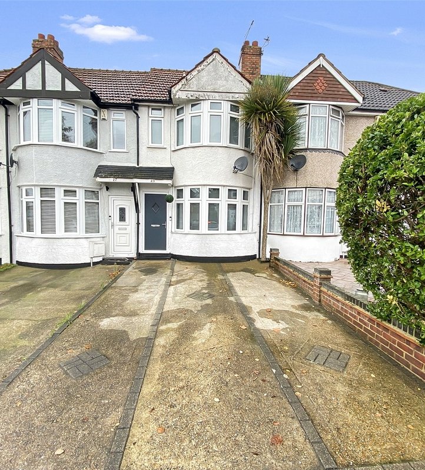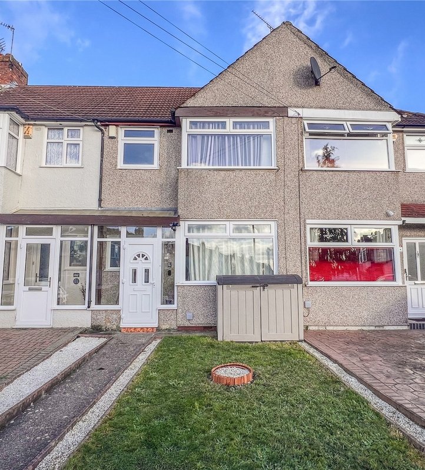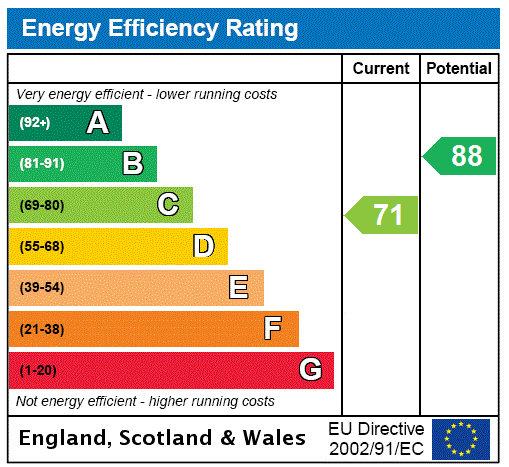
Property Description
Welcome to this charming three-bedroom mid-terrace house, ideally located in a sought-after area close to the station and schools.
Upon entering, you'll be greeted by a warm and inviting atmosphere, with a spacious living room perfect for relaxing evenings with family and friends. The kitchen is well-equipped and offers ample space for cooking and dining.
Upstairs, you'll find three generously sized bedrooms, providing comfortable accommodation for the whole family. The bedrooms boasts plenty of natural light, creating a serene space to unwind.
Outside, the rear garden offers a peaceful retreat, ideal for outdoor dining, entertaining, or simply enjoying the fresh air.
With its convenient location near the station and schools, this property is perfect for families and commuters alike. Don't miss out on the opportunity to make this lovely house your new home. Contact us today to arrange a viewing!
- Three Bedrooms
- Mid Terrace
- Lounge/Diner
- Ground Floor WC
- Close To Sidcup Station
- Close To Popular Schools
- Rear Garden
Rooms
Entrance HallDouble glazed door to front, radiator, laminate flooring.
Kitchen 3.45m x 2.57mDouble glazed window to front, range of wall and base units, stainless steel sink unit with drainer and mixer tap, spaces for washing machine, tumble dryer, cooker, dishwasher and fridge/freezer, part tiled walls, vinyl flooring.
Lounge 5.33m x 5.18mDouble glazed bi-folding doors to rear, electric fire, two radiators, laminate flooring.
WCDouble glazed frosted window to front, wash hand basin with mixer tap, low level w.c, part tiled walls, tiled flooring.
LandingAccess to loft, two storage cupboards (one housing hot water cylinder), carpet.
Bedroom One 4.4m x 3.18mDouble glazed window to rear, fitted wardrobes, radiator, laminate flooring.
Bedroom Two 3.53m x 3.15mDouble glazed window to front, radiator, carpet.
Bedroom Three 2.64m x 2.06mDouble glazed window to rear, radiator, laminate flooring.
BathroomDouble glazed window to front, panelled bath with mixer tap and electric shower over, wash hand basin with mixer tap, low level w.c, chrome heated towel rail, tiled walls and flooring.
Rear GardenPatio area leading to lawn.
