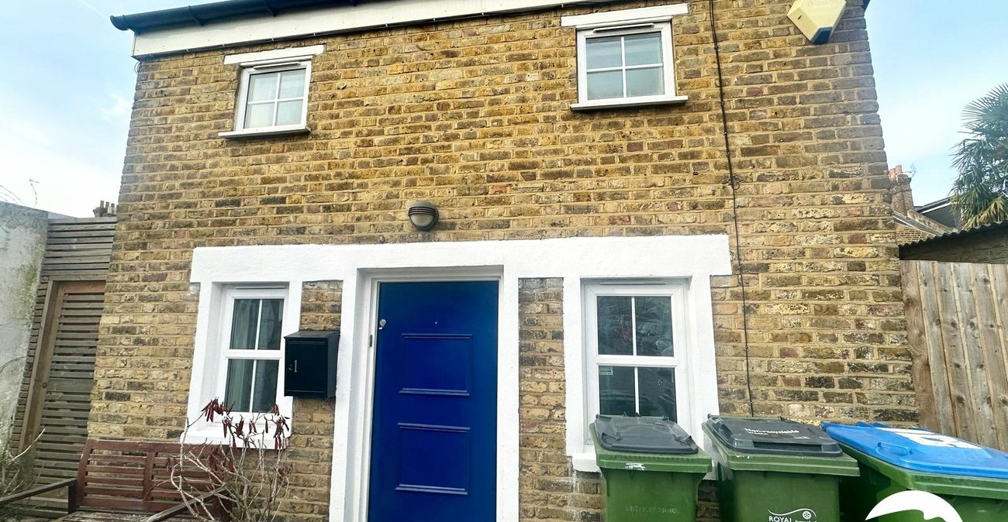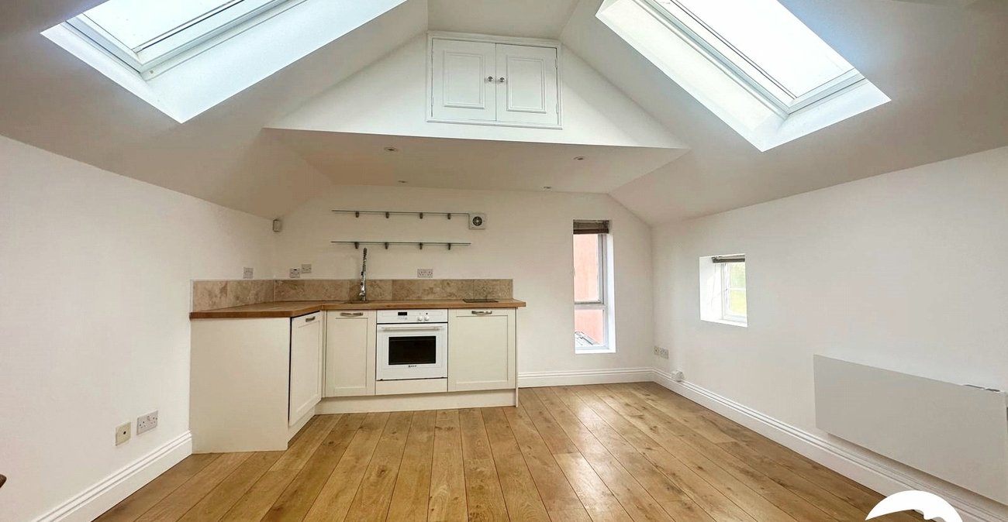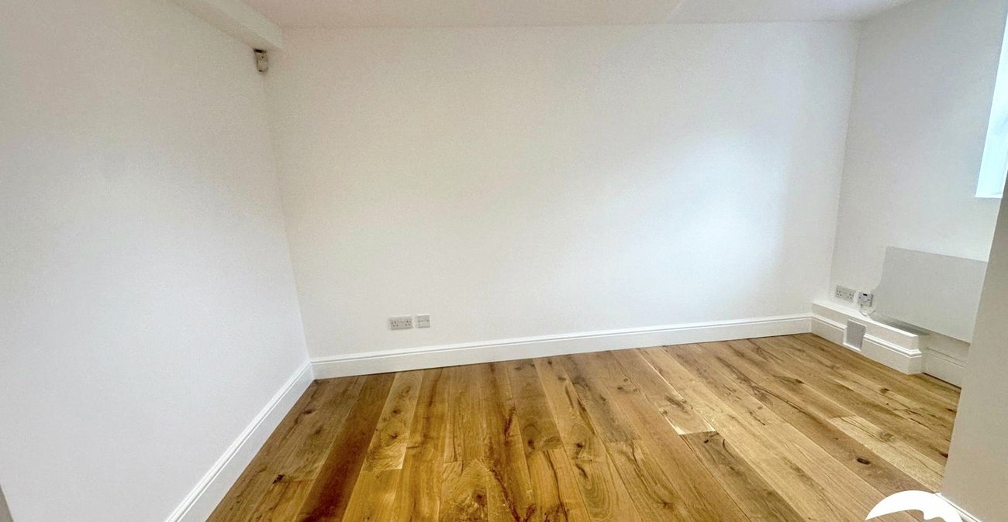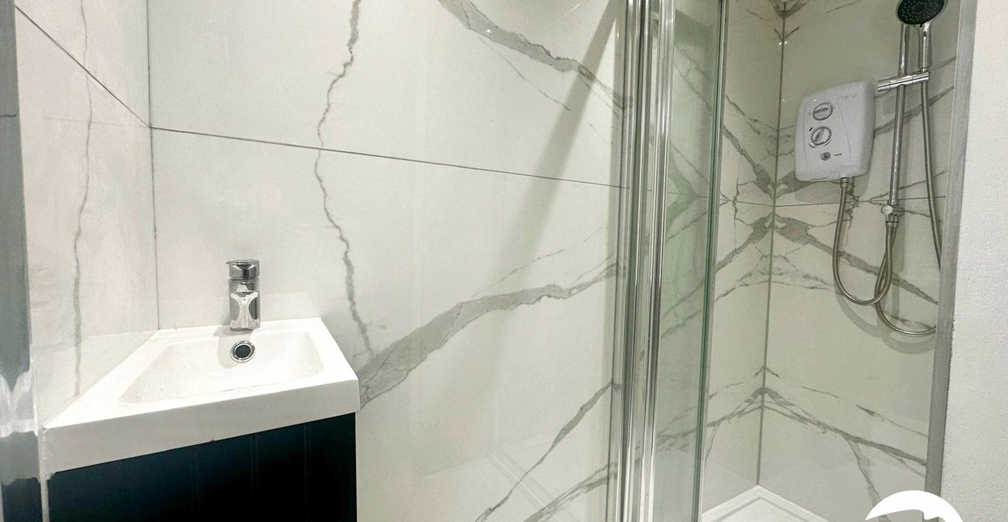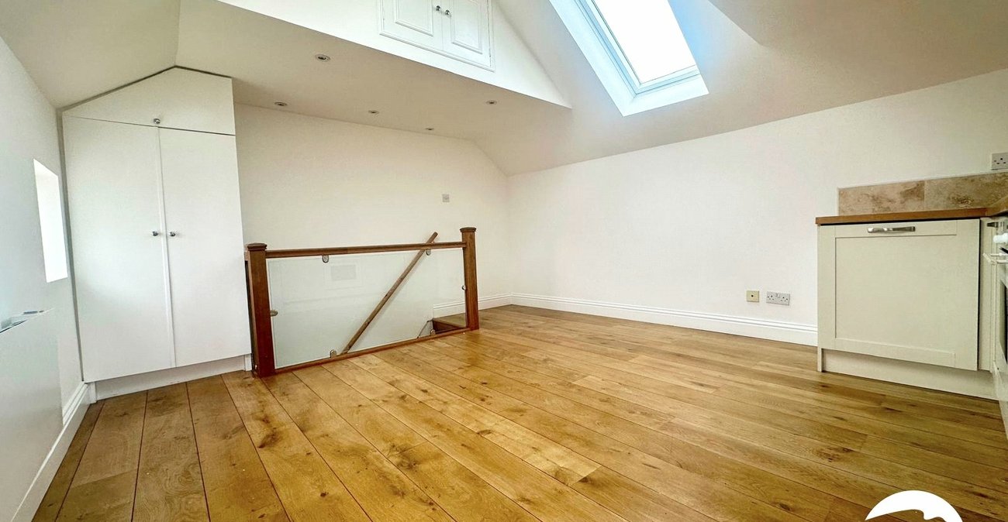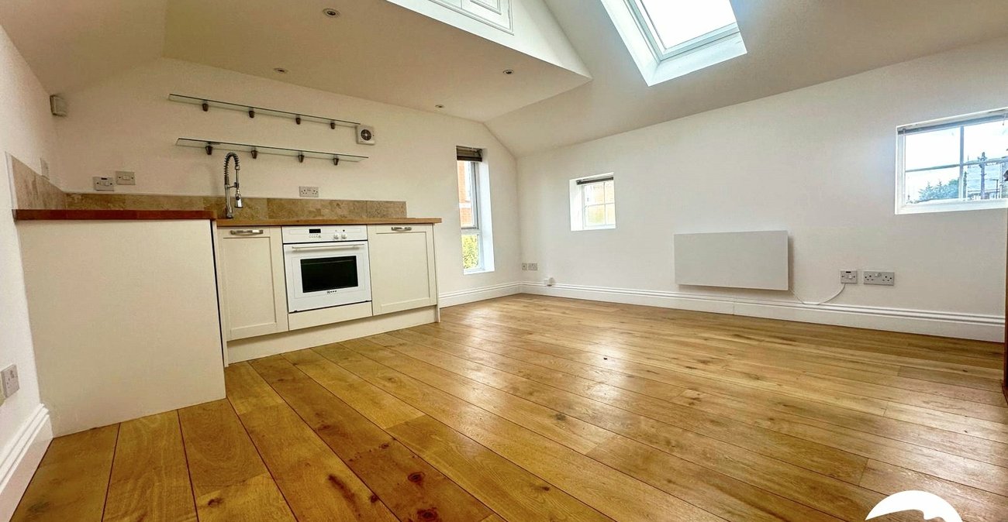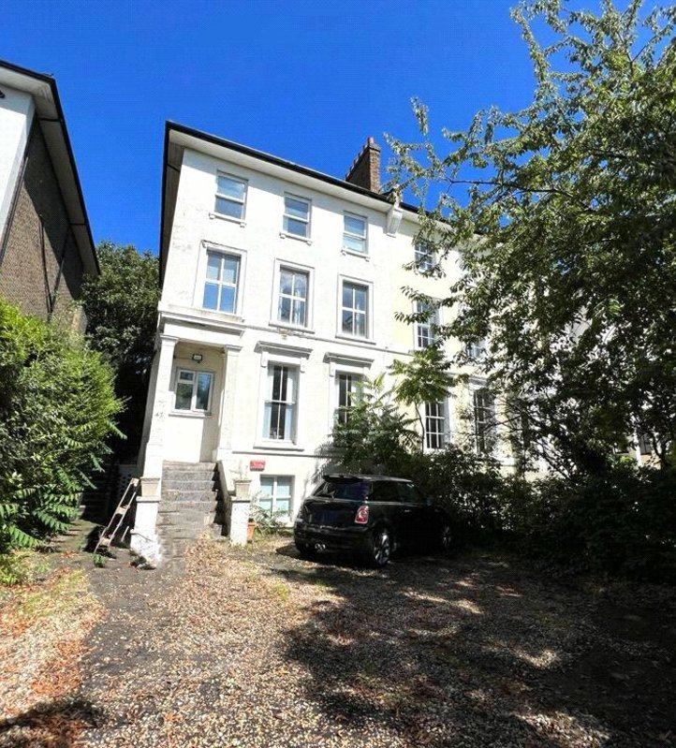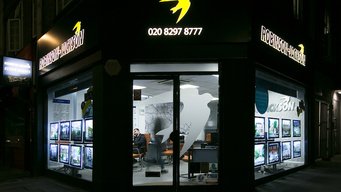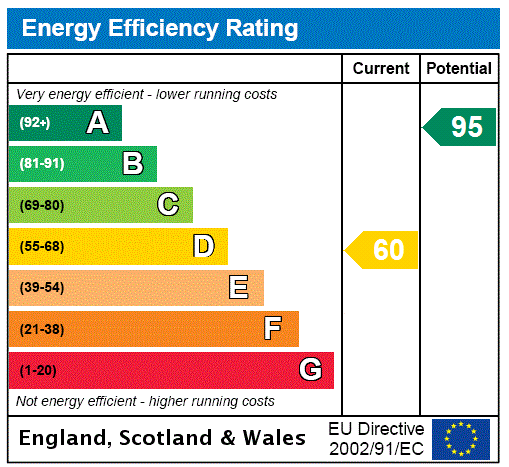
Property Description
***GUIDE PRICE £350,000- £375,000*** Unique one bedroom freehold property in a sought after road close to Blackheath standard, a walk to Westcombe Park station and Blackheath Village, excellent starter home, NO CHAIN.
LOCATION
Blackheath offers an urban setting with a ‘green’ edge. The 55 grassy hectares adjoin Greenwich Park, and play host to music festivals, the London Marathon and one of the capital’s most spectacular firework displays.
Blackheath Village is home to boutiques, high-end chain stores, restaurants, pubs, bars and even a micro brewery. There’s also a mainline station with a direct line to London (approx 13 minutes), and a regular farmers’ market in the train station car park.
ADDITIONAL INFORMATION
Post code; SE3 8SS
Local Authority: Royal Borough of Greenwich
Council Tax: Band C (£1,706.98 pa)
EPC Rating: D
UTILITIES
• Mains electricity
• Mains water
• Drainage to public sewer / private sewer
FLOOD RISK
For more information please visit: check-long-term-flood-risk.service.gov.uk/postcode
BROADBAND & MOBILE COVERAGE
For broadband and mobile phone coverage at the property please visit:
• Broadband: checker.ofcom.org.uk/en-gb/broadband-coverage
• Mobile: checker.ofcom.org.uk/en-gb/mobile-coverage
NO PARKING (Free on street parking)
NEAREST TRAIN STATIONS
• Westcombe Park Rail Station 0.88 km
• Charlton Rail Station 1.16 km
- CHAIN FREE
- Unique one bedroom detached house
- Conservation area
- Open plan living
- Double glazed
- Great location for transport links
- Ideal for First Time Buyers or Investment
- Total floor area: 36m²= 388ft² (guidance only)
Rooms
INTERIOR Entrance Hall: 2.82m x 0.99mEntrance door, double glazed window to front, hard wood engineered floor, stairs to first floor, access to bedroom.
Bedroom: 3.86m x 3.66mDouble glazed window to front, hard wood engineered floor, radiator, spotlights, access to bathroom.
Bathroom:Shower cubicle with electric shower, wash hand basin, low level w.c., heated towel rail, tiled walls and floor.
Reception Room/Kitchen: 4.65m x 3.96mThree double glazed windows and two Velux windows, hard wood engineered floor, built in storage cupboard, two loft storages, radiator, spotlights, range of base units, integrated oven ad hob, sink with mixer tap, extractor fan.
