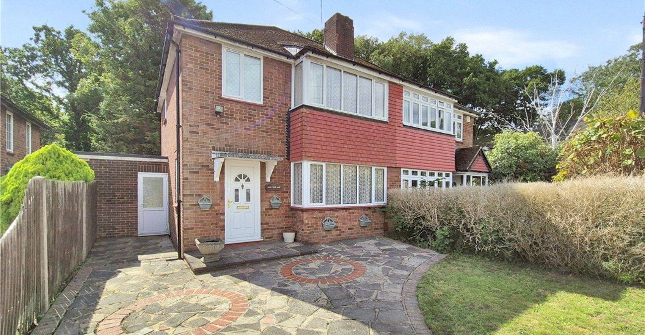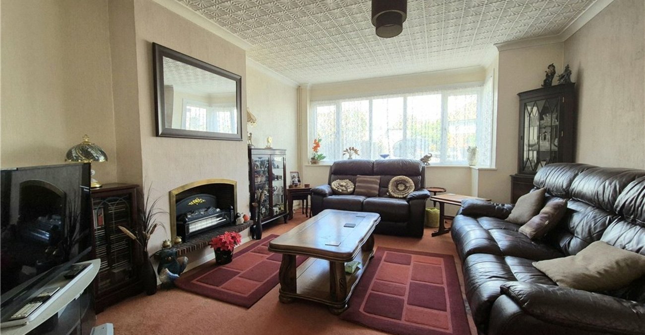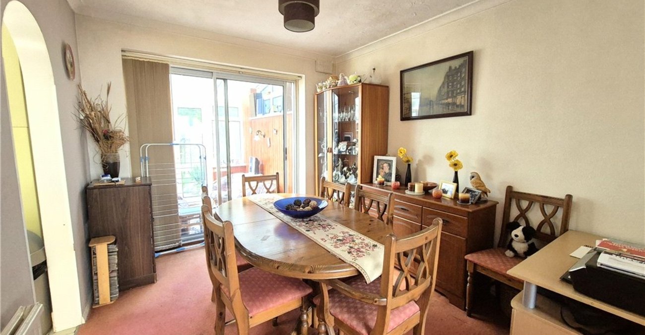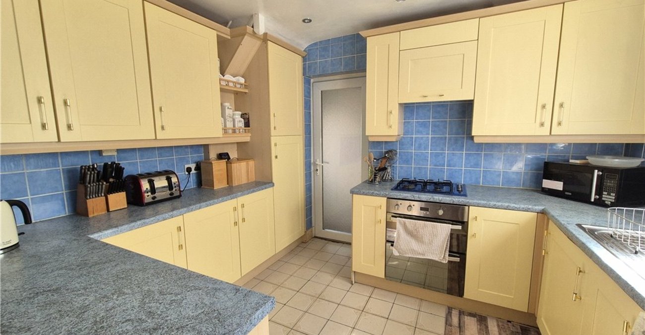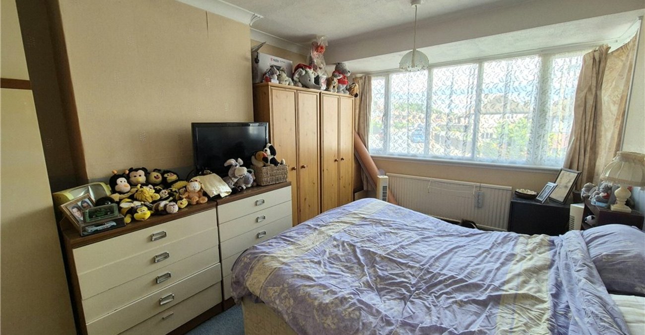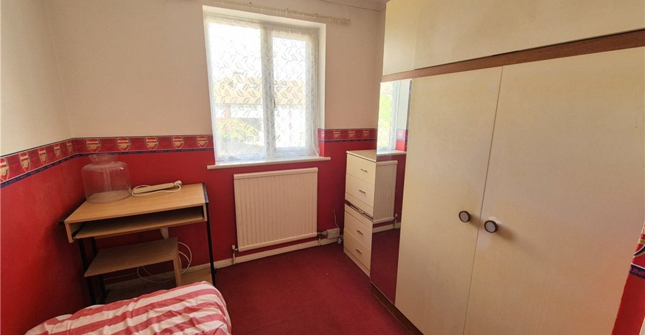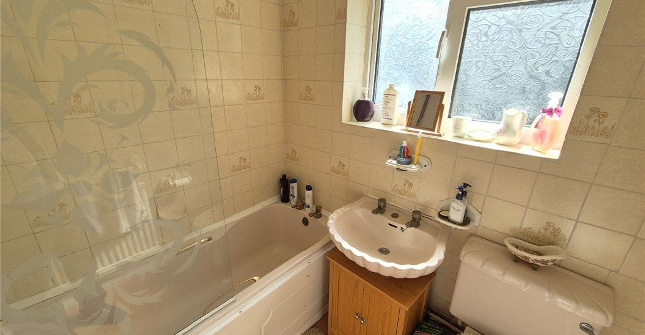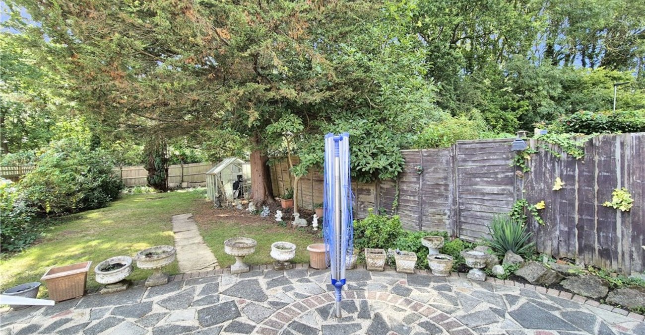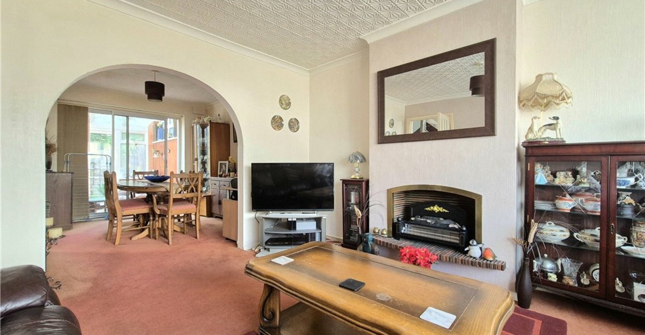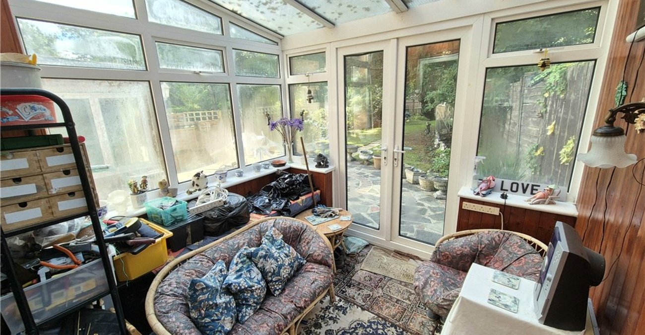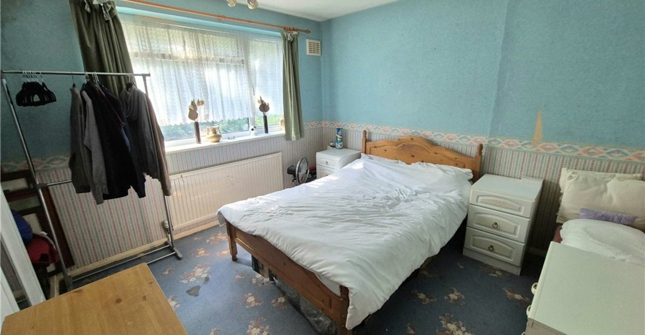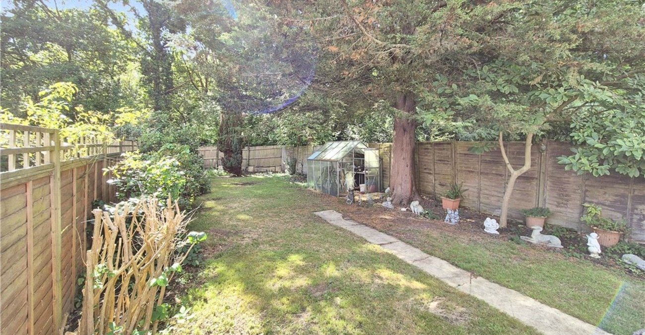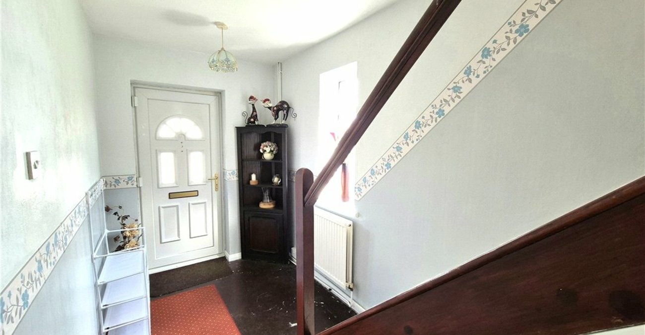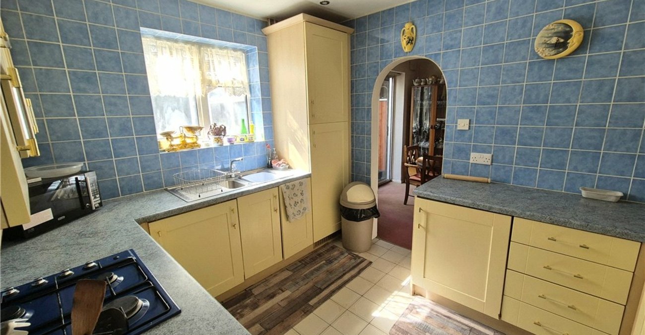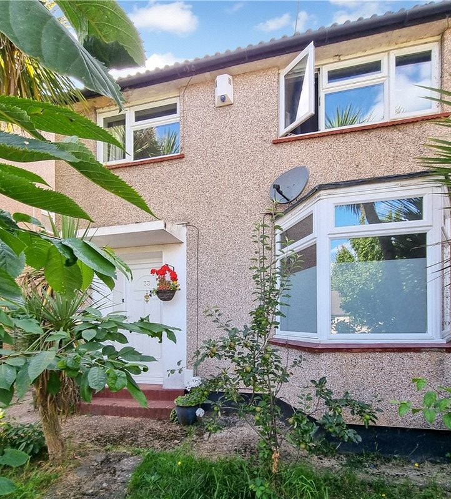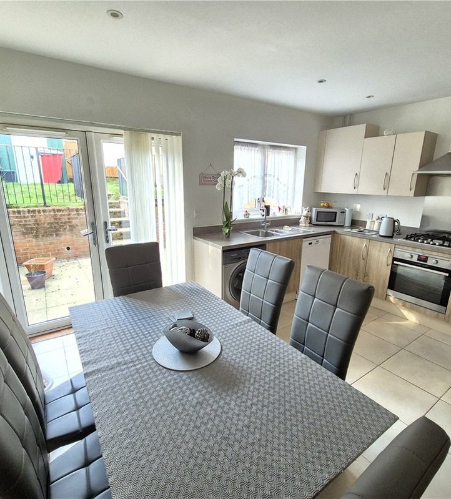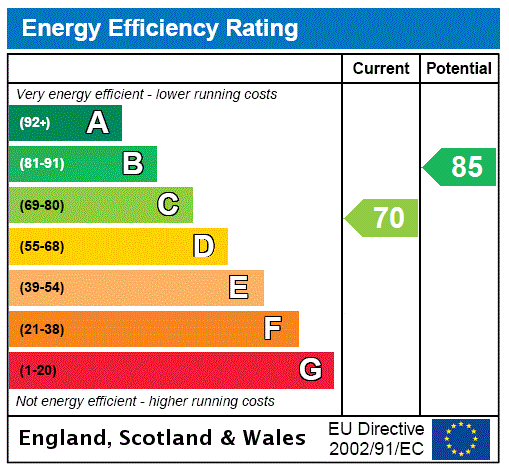
Property Description
An opportunity to purchase this deceptively spacious three bedroom semi detached house that backs onto Poverest Park. The property offers fantastic potential to extend (STPP) & is offered Chain Free. * CENTRAL HEATING & DOUBLE GLAZING * MUCH POTENTIAL * CONSERVATORY * APPROX 75FT REAR GARDEN * LARGE DRIVEWAY * CHAIN FREE *
- Central Heating & Double Glazing
- Much Potential
- Conservatory
- Approx 75ft Rear Garden
- Large Driveway
- Chain Free
Rooms
Entrance Hall:Double glazed door to front. Double glazed window to side. Stairs to first floor.
Lounge: 4.5m x 3.8mDouble glazed half bay window to front. Radiator and fitted carpet. Large archway to:-
Dining Room: 3.28m x 2.82mRadiator and fitted carpet. Double glazed sliding patio door opening into:-
Conservatory: 2.6m x 2.57mDouble glazed French doors opening onto the rear garden. Fitted carpet.
Kitchen: 3.25m x 3.02mFitted with a matching range of wall and base units with work surfaces. Integrated oven, gas hob and extractor fan. Built in fridge and dishwasher. Sink unit & drainer. Double glazed window to rear.
Landing:Double glazed window to side, access to loft, airing cupboard and fitted carpet.
Bedroom 1: 4.67m x 3.15mDouble glazed window to front, radiator and fitted carpet.
Bedroom 2: 3.7m x 3.38mDouble glazed window to rear, radiator and fitted carpet.
Bedroom 3: 2.84m x 2.5mDouble glazed window to front, built in cupboard, radiator and fitted carpet.
Family Bathroom:Fitted with a three piece suite comprising a panelled bath with Mira shower over, pedestal wash hand basin and wc. Radiator. Double glazed opaque window to rear.
