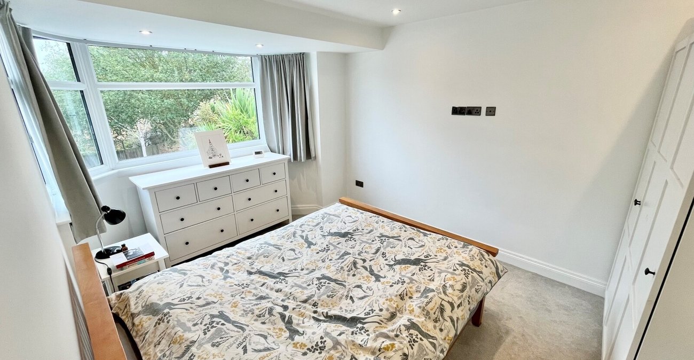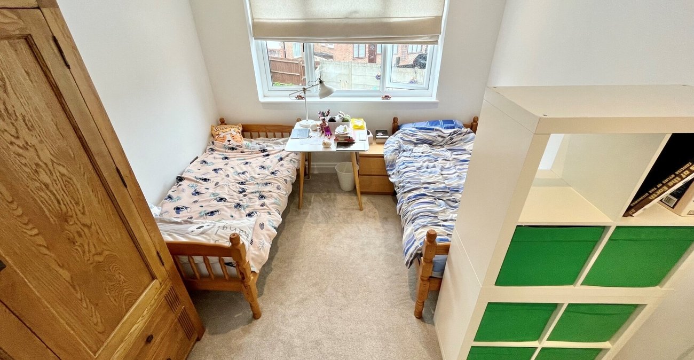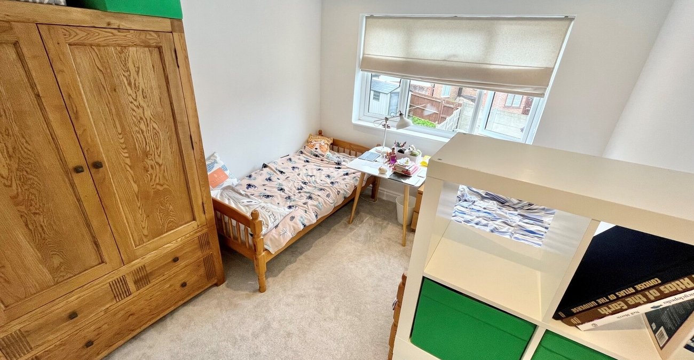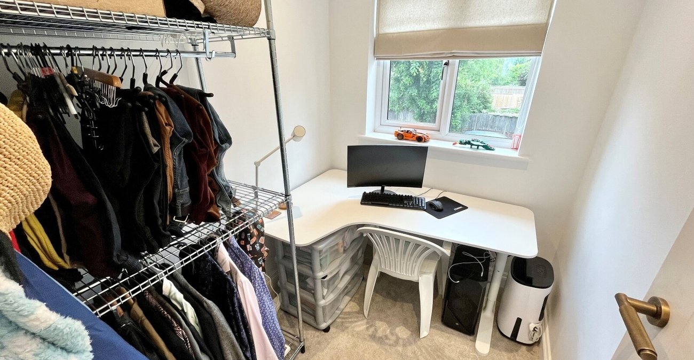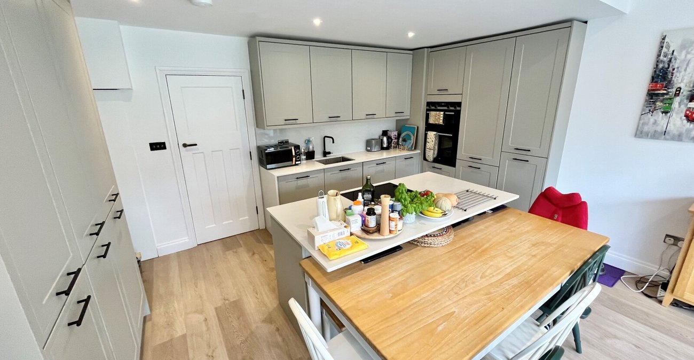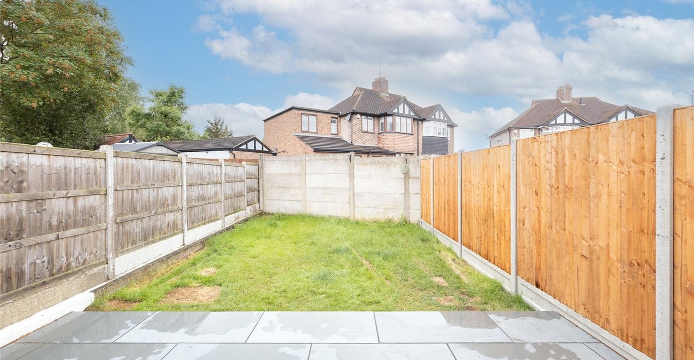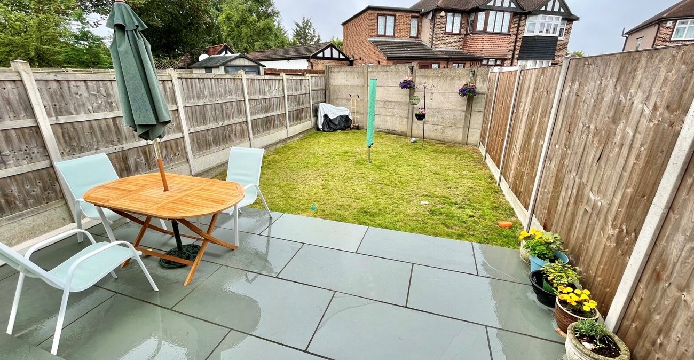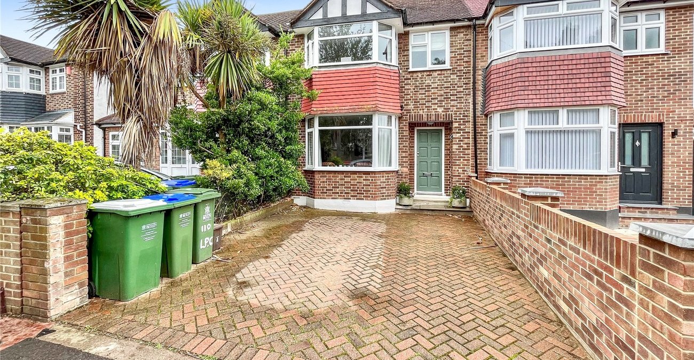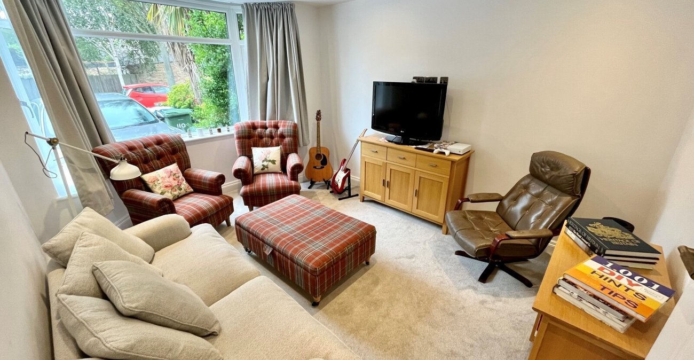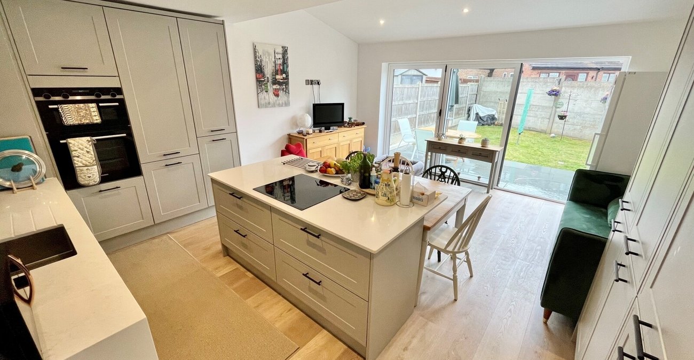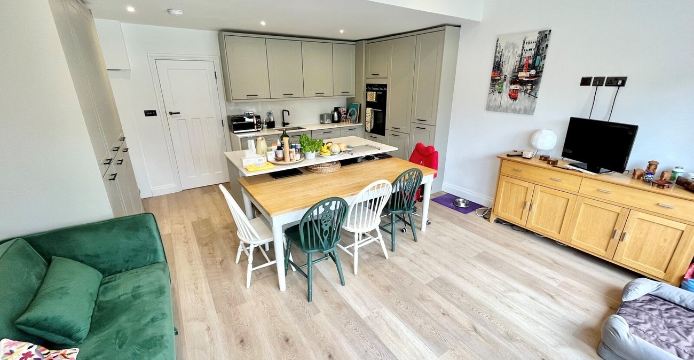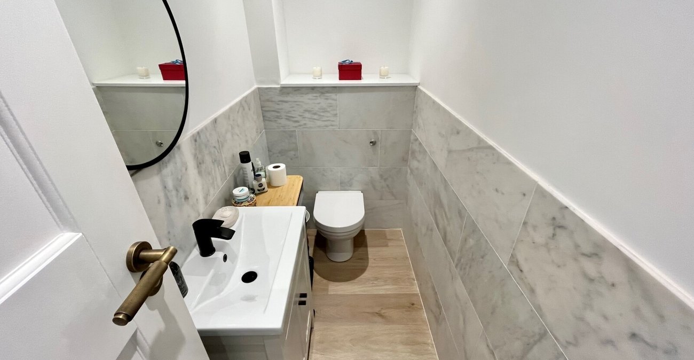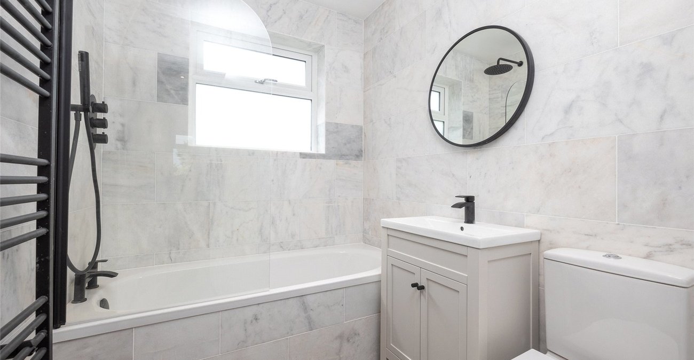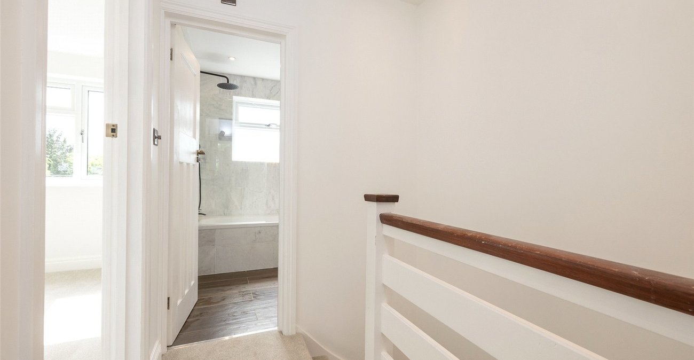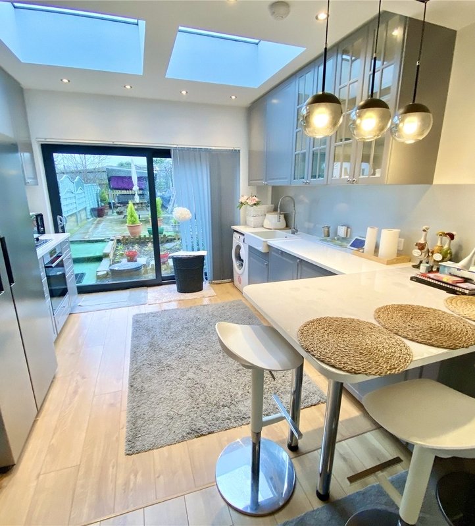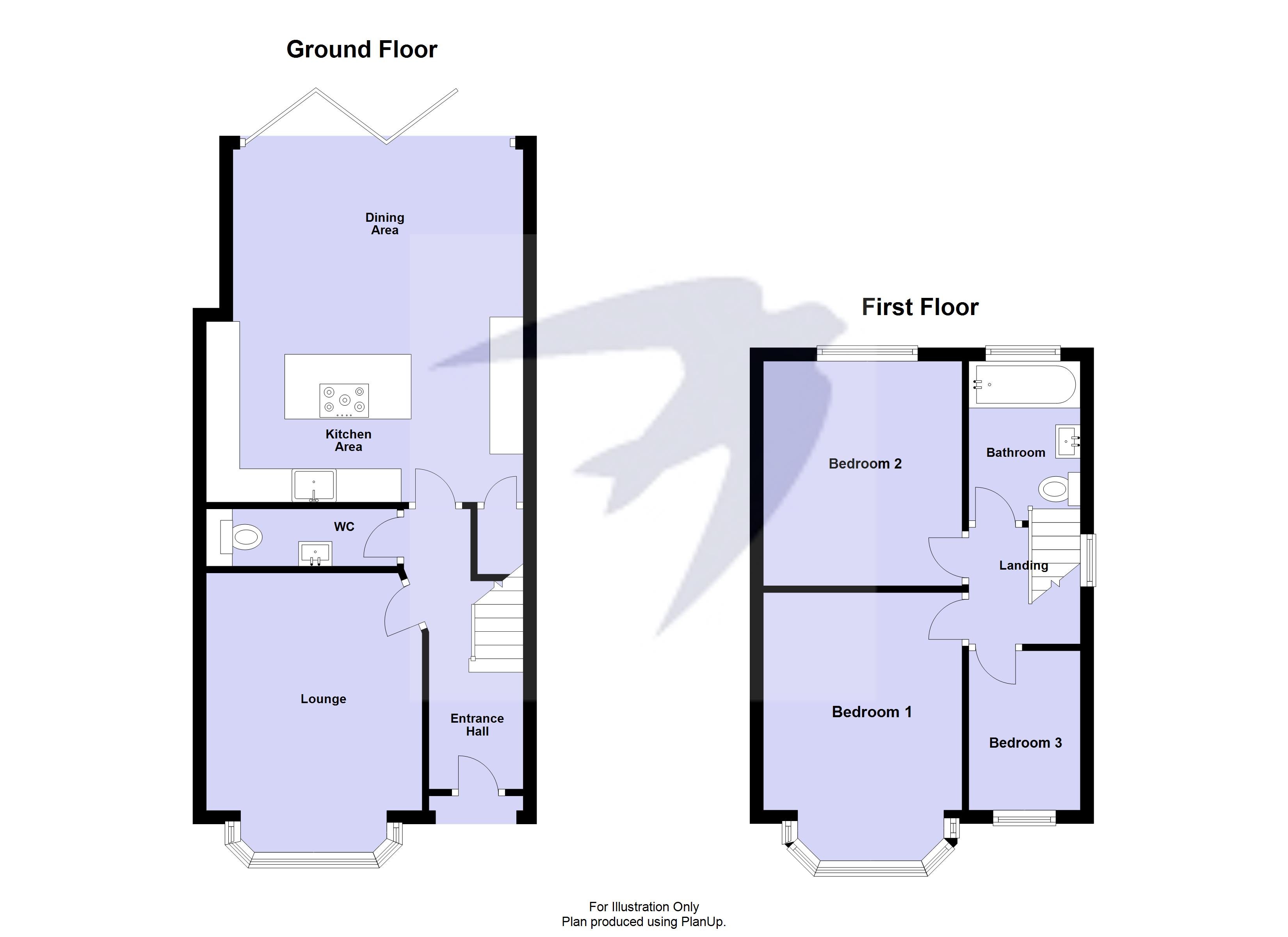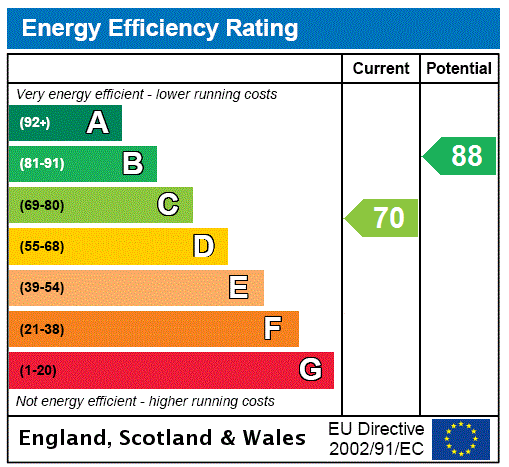
Property Description
** GUIDE PRICE £490,000 - £500,000 **
Nestled along a highly desirable tree-lined avenue and conveniently situated for swift access to two local stations, the esteemed Dulverton primary school, and an array of amenities, stands this delightful MIDDLE TERRACED FAMILY HOME.
Meticulously refurbished with care, the property has undergone an extensive renovation encompassing a comprehensive re-wire, the new central heating, an updated kitchen and bathroom, as well as a complete interior redecoration, all completed within the past twenty-four months. With the existing tenant scheduled to depart in early December, this property presents an excellent opportunity as it will be available for ownership without any ongoing chain. Don't hesitate, call now to arrange a viewing.
- Chain Free
- Terraced Family Home
- Three Bedrooms
- Modern Open Plan Kitchen/Family Room
- Ground Floor WC
- Renovated to a High Standard Throughout
- Sought After location
- Close to Dulverton Primary School
Rooms
Entrance HallHardwood door to front, stairs to first floor, understairs storage cupboard, radiator, laminate flooring.
Lounge 4.2m x 3.28mDouble glazed bay window to front, radiator, carpet.
Kitchen/ Diner 5.28m x 4.78mDouble glazed bi-folding doors to rear, inset spotlights, matching range of wall and base units incorporating cupboard, drawers and worktops, island with ceramic hob, breakfast bar, integrated oven, fridge/freezer, washing machine and dishwasher, inset sink unit with mixer tap, underfloor heating, laminate flooring.
CloakroomLow level W/C, vanity wash hand basin, extractor fan, part tiled walls, laminate flooring.
LandingCarpet, excess to loft.
Bedroom One 4.32m x 3.1mDouble glazed bay window to front, inset spotlights, underfloor heating, carpet.
Bedroom Two 3.66m x 3.1mDouble glazed window to rear, inset spotlights, underfloor heating, carpet.
Bedroom Three 2.64m x 1.83mDouble glazed window to front.
BathroomDouble glazed frosted window to rear, inset spotlights, panelled bath with rainfall shower over and glass shower screen door, vanity wash hand basin with storage under, low level W/C, heated towel rail, part tiled walls, tiled flooring.
Rear Garden Approximatley 37ftPaved patio area, mainly laid to lawn.
FrontagePaved for off street parking.
