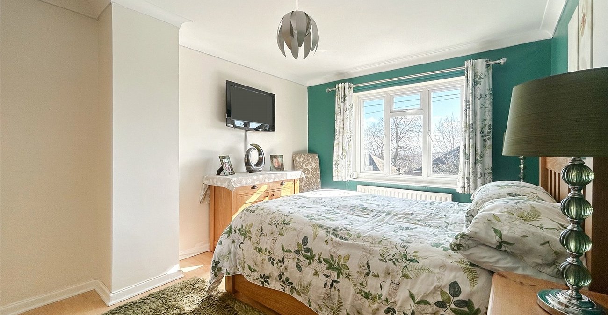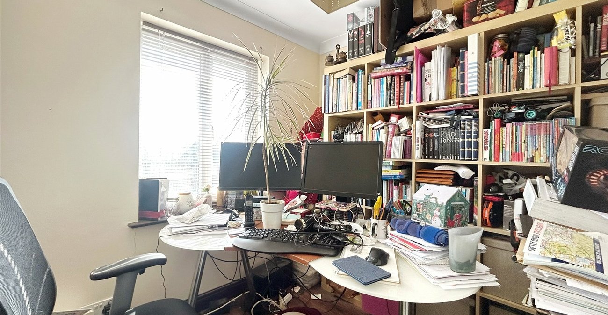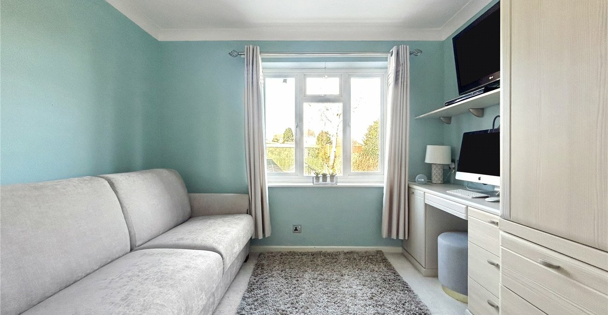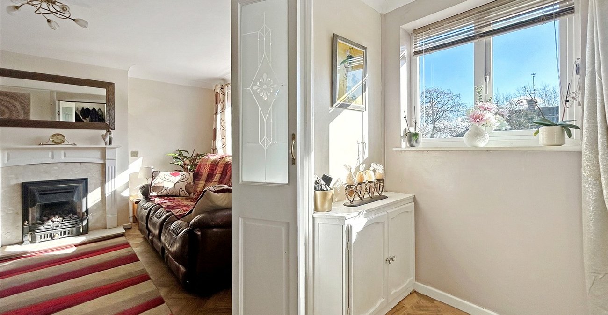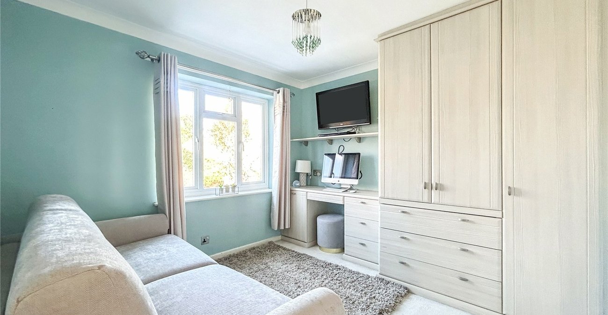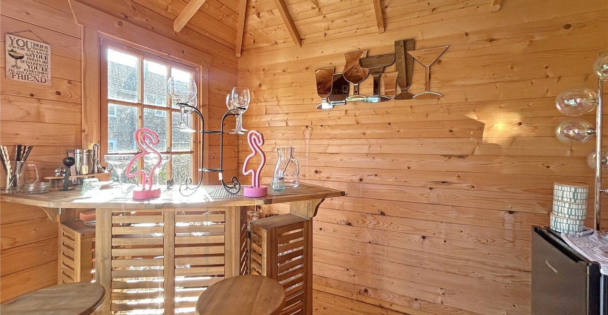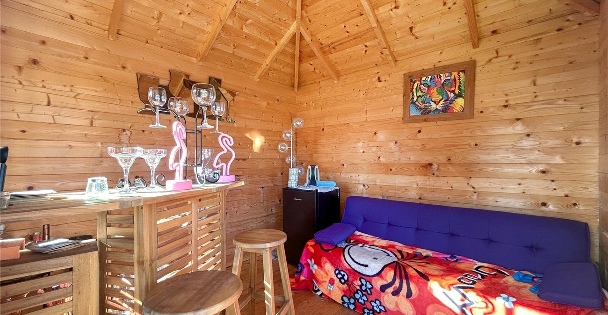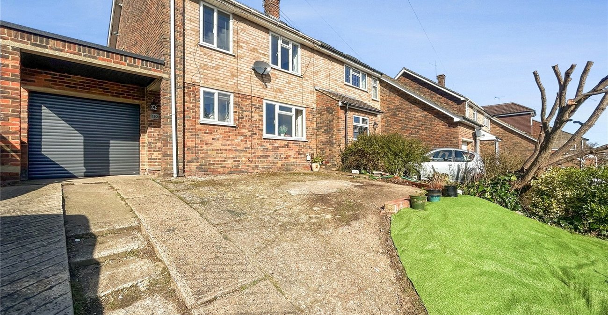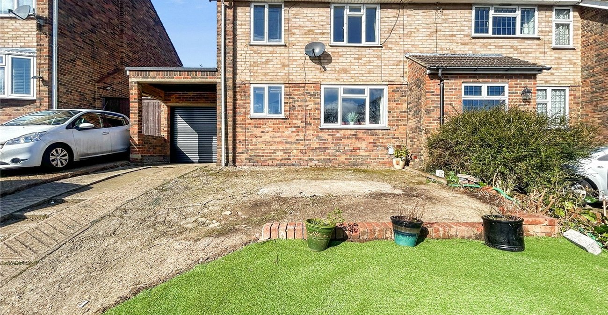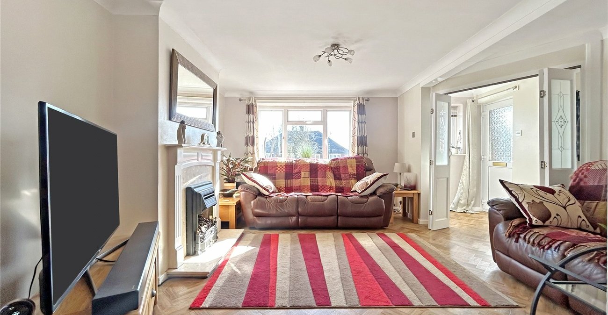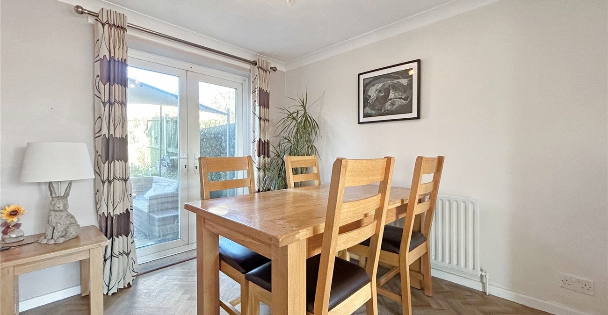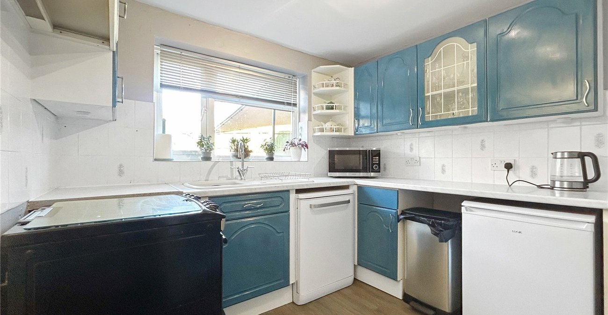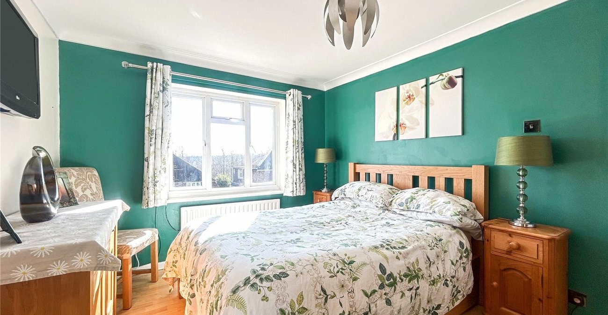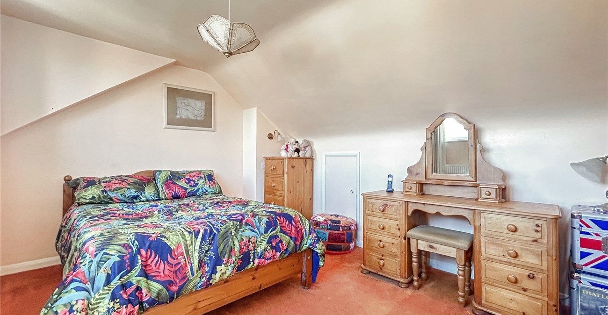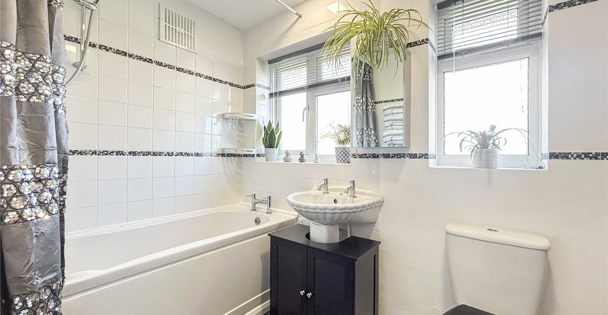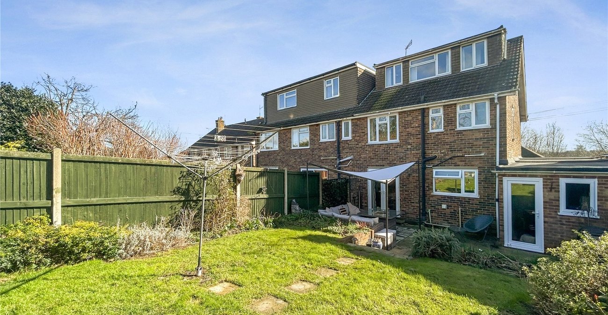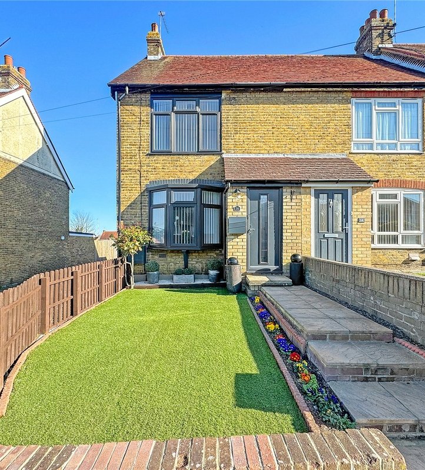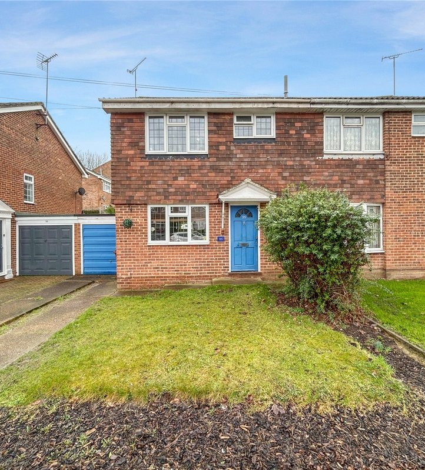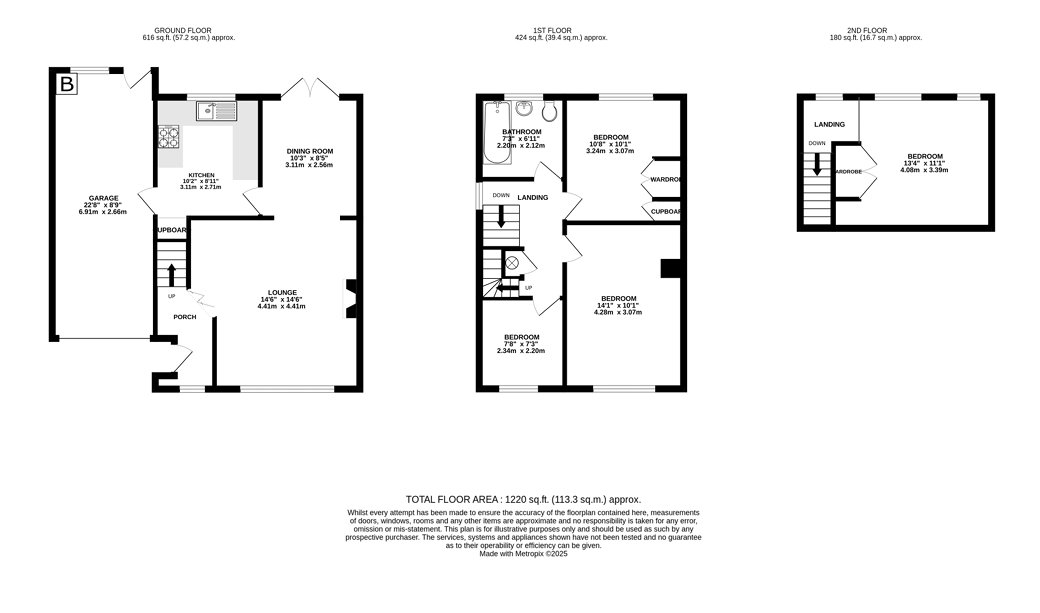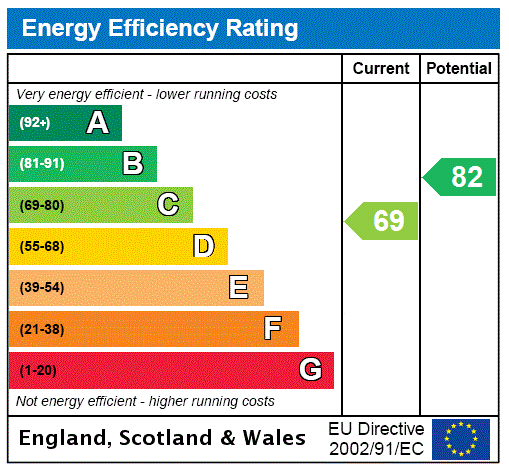
Property Description
Charming 4-Bedroom Semi-Detached Home on Lonsdale Drive, Rainham
This well-presented 4-bedroom semi-detached home on Lonsdale Drive offers spacious living and a convenient location in the heart of Rainham. With a comfortable layout and modern features, this property is perfect for growing families with easy access to local amenities.
Located just 1.1 miles from Rainham Train Station, commuting to London or surrounding areas is a breeze. Additionally, the property is only 0.8 miles from Rainham High Street, where you’ll find an array of shops, restaurants, and other local amenities.
This home offers the perfect blend of comfort and practicality in a sought-after location. Book a viewing today to see all that this property has to offer!
- 1220 Square Feet
- Excellent Local Schools
- 1.1 Mile to Rainham Highstreet
- Located on a Bus Route
- Garage and Driveway
- Viewing Highly Recommended
Rooms
Entrance Hallway 2.03m x 1.42mDouble glazed window to front. Double glazed door to side. Parquet flooring.
Lounge 4.42m x 4.1mDouble glazed window to front. Parquet flooring.
Dining Room 2.92m x 2.5mDouble glazed French doors to rear. Parquet flooring.
Kitchen 2.87m x 2.62mDouble glazed window to rear. Space for appliances. Range of wall and base units with worksurface over. Vinyl flooring. Radiator.
Landing 3.18m x 2.24mDouble glazed window to side. Cupboard housing boiler. Carpet.
Bedroom One 3.68m x 3.15mDouble glazed window to rear. Fitted wardrobes. Eves storage. Carpet. Radiator.
Bedroom Two 4.11m x 2.9mDouble glazed window to rear. Laminate flooring. Radiator.
Bedroom Three 3.05m x 2.92mDouble glazed window to rear. Fitted bedroom Furniture. Carpet. Radiator.
Bedroom Four 2.46m x 2.24mDouble glazed window to front. Laminate flooring. Radiator.
Bathroom 2.24m x 1.65mDouble glazed window to rear. Low level WC. Pedestal wash hand basin. Bath with shower over. Vinyl flooring.
Rear GardenAccess to garage. North West facing. Large patio area. Fenced in. Greenhouse. Summer House.
Garage 6.83m x 2.44mDouble glazed door and window to rear. Electric shutter door. Power.
