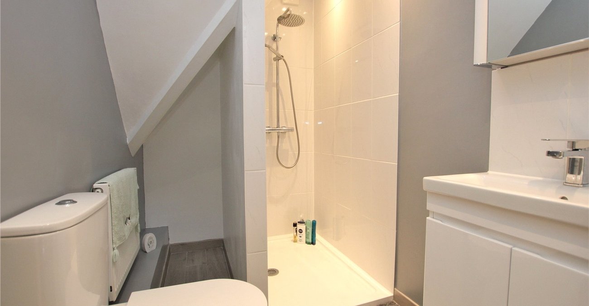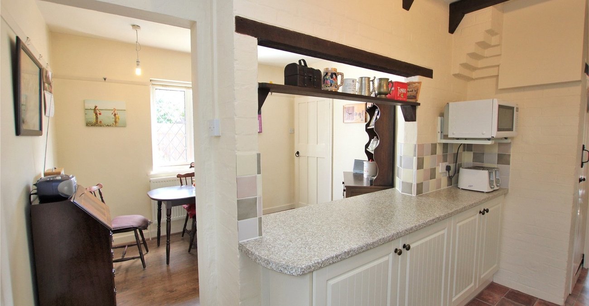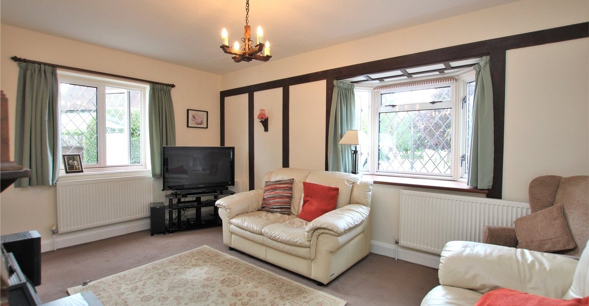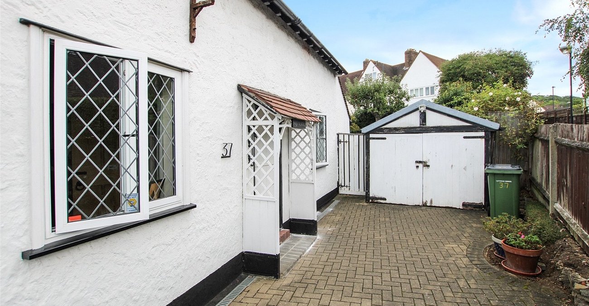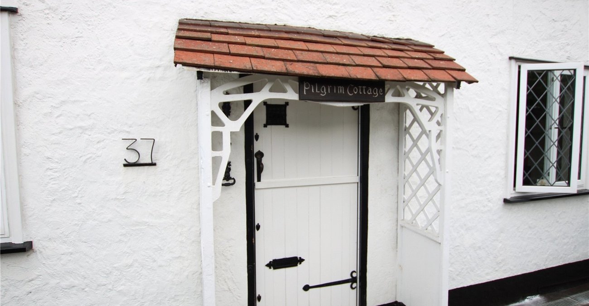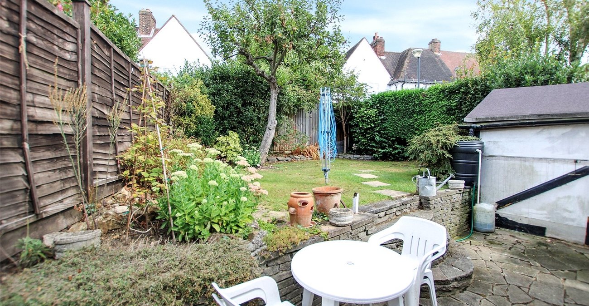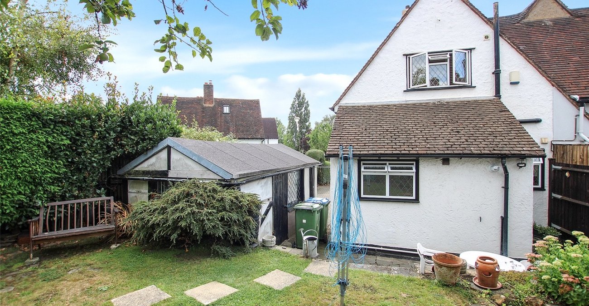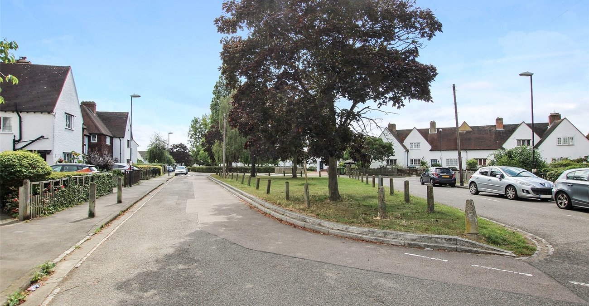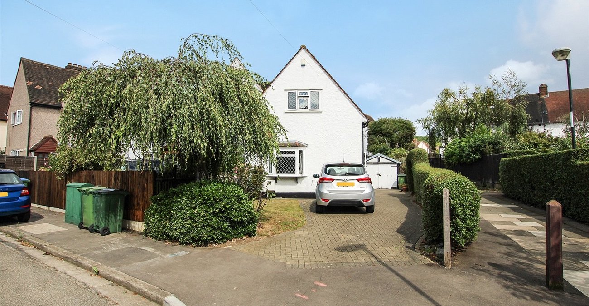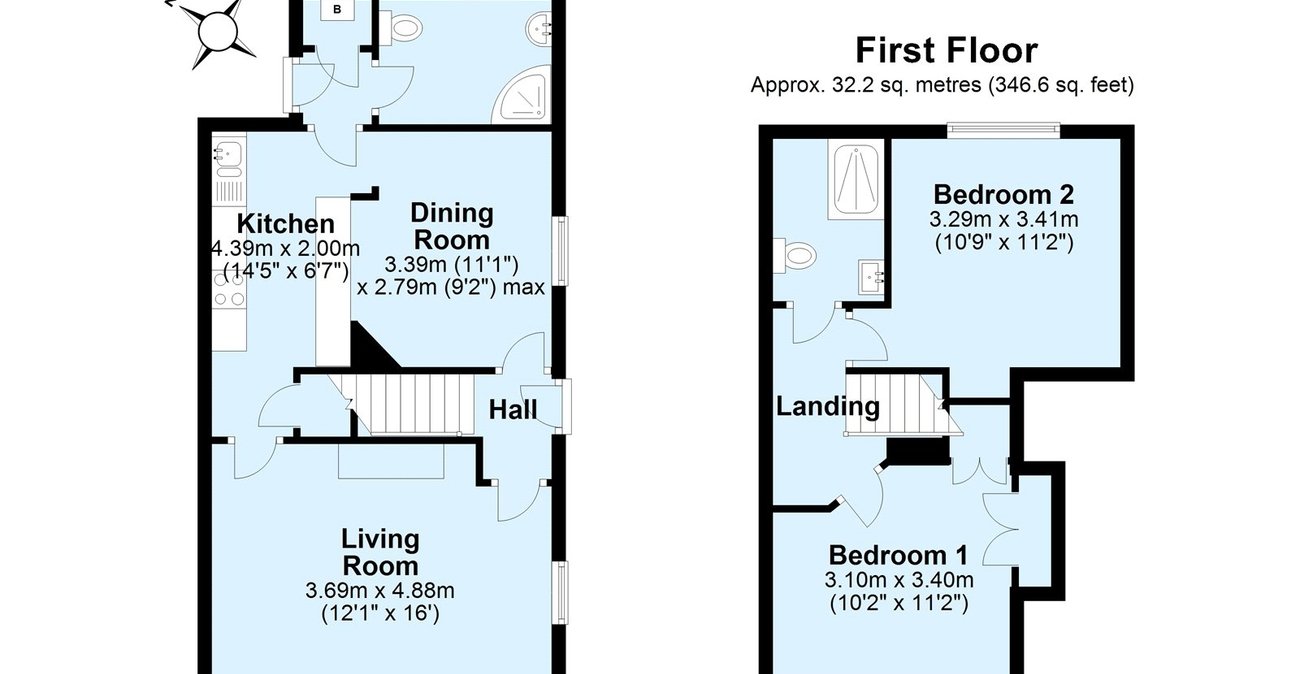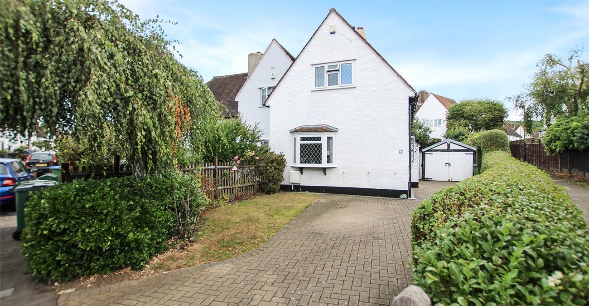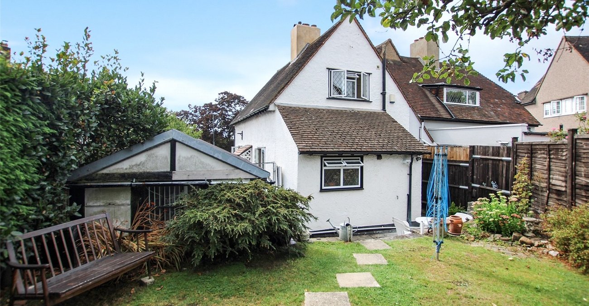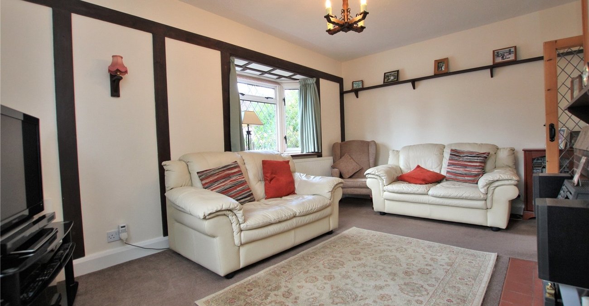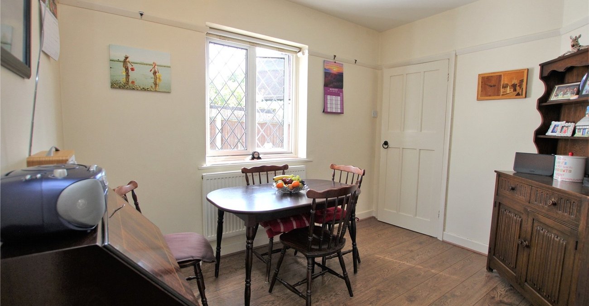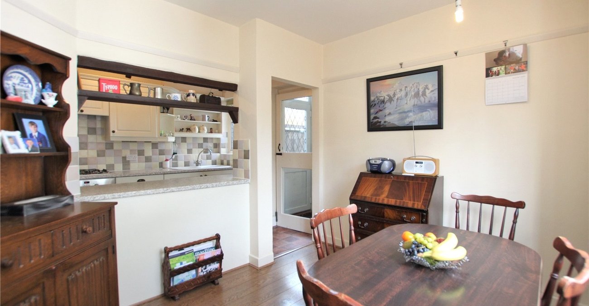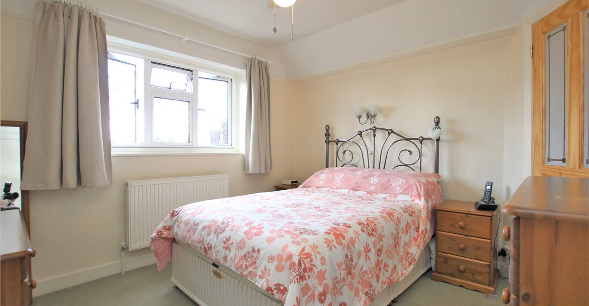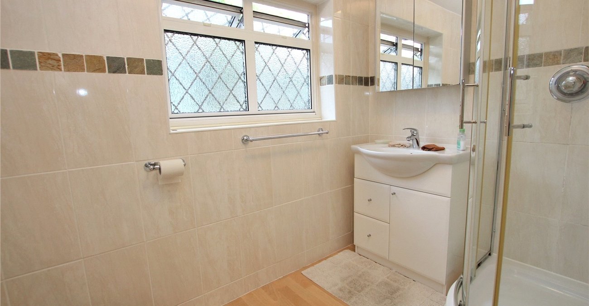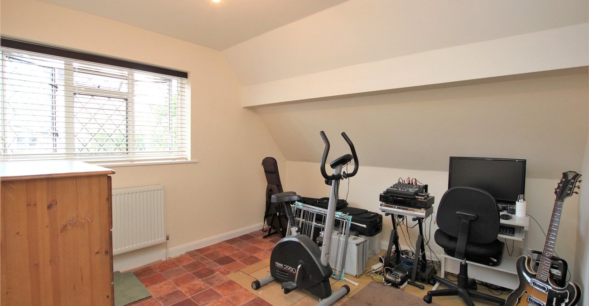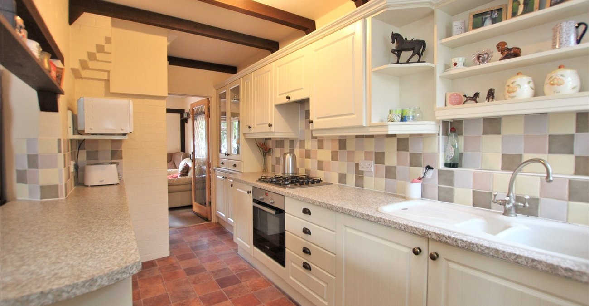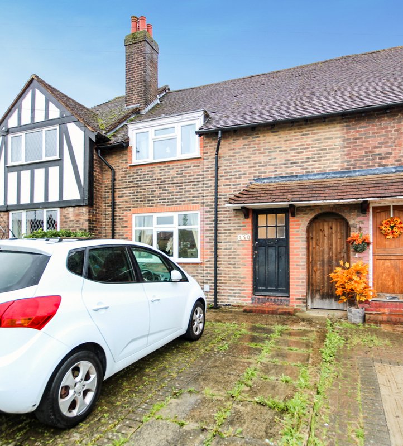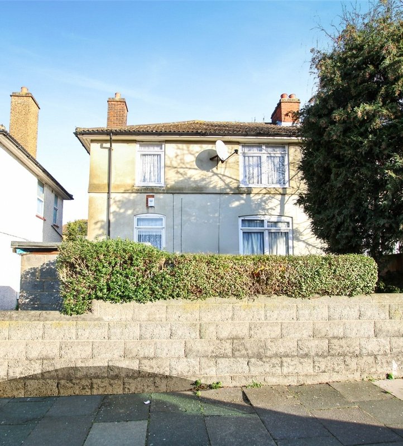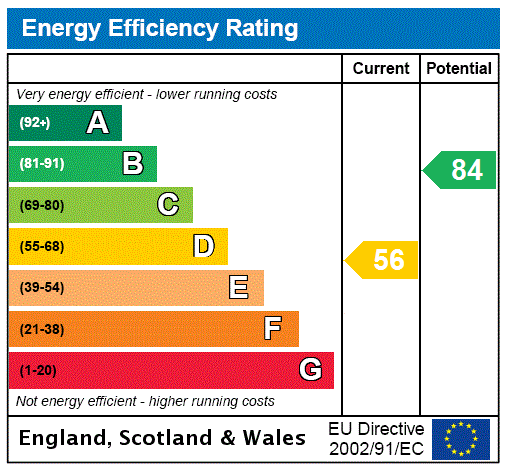
Property Description
Located on the ever desirable Progress Estate is this two double bedroom, two reception room and two bathroom semi detached home. Benefitting from off street parking and a detached garage.
*TWO RECEPTION ROOMS* *TWO SHOWER ROOMS* *MODERN FITTED KITCHEN* *OFF STREET PARKING* *GARAGE* *CONVENIET LOCATION*
- Two Reception Rooms
- Two Shower Rooms
- Modern Fitted Kitchen
- Off Street Parking
- Garage
- Conveniet Location
Rooms
Entrance Hall:Original style doorbell and exposed floorboards.
Living Room: 4.88m x 3.69mDouble glazed windows to front and side, feature fireplace and carpet as fitted.
Dining Room: 3.39m x 2.79mOpen to kitchen, double glazed window to side and wood style laminate flooring.
Kitchen: 4.39m x 2.00mFitted with a range of wall and base units with complimentary work surfaces. Integrated oven, hob and filter hood. Under counter fitted fridge, freezer and washing machine. Tile effect flooring and tiled walls. Open serving to dining room.
Lobby:Providing access to garden and ground floor shower room.
Ground Floor Shower Room:Fitted with a white three piece suite comprising of a walk in shower cubicle, vanity wash hand basin and low level WC. Tiled walls and wood style laminate flooring.
Landing:Exposed floorboards.
Bedroom 1: 3.40m x 3.10mCarpet as fitted, built in wardrobes and storage.
Bedroom 2: 3.41m x 3.29mExposed floorboards.
First Floor Shower Room:Fitted with a white three piece suite comprising of a walk in shower cubicle, vanity wash hand basin and low level WC. Tiled walls and flooring.
Rear Garden:Mainly laid to lawn with flower and shrub borders. Paved patio area, access to front garden via gate to side and access to garage.
Front Garden:Mainly laid to lawn.
Detached Garage:Power and lighting.
Off Street Parking:Driveway to front for upto 3 cars.
