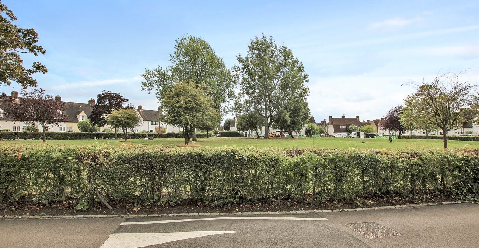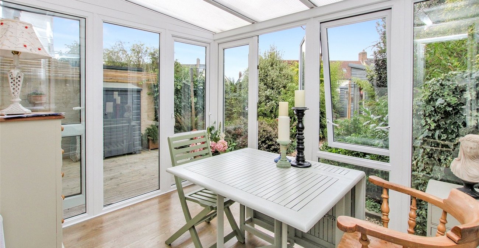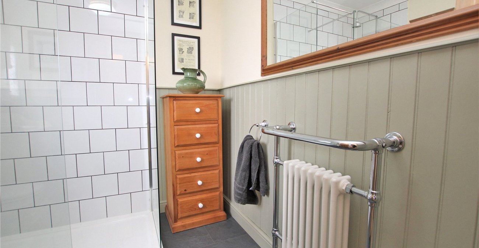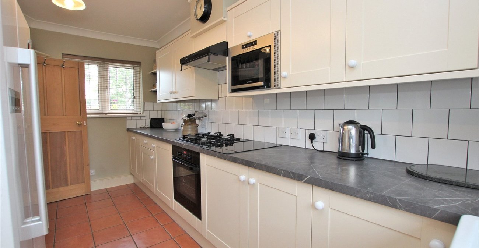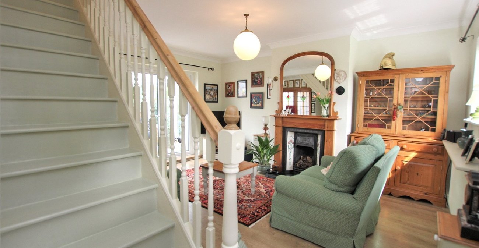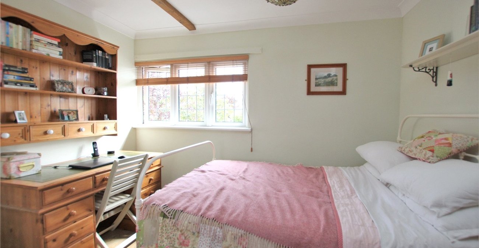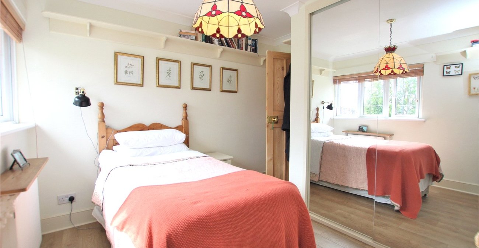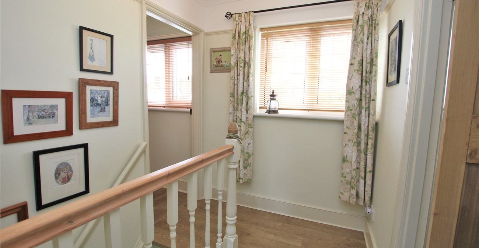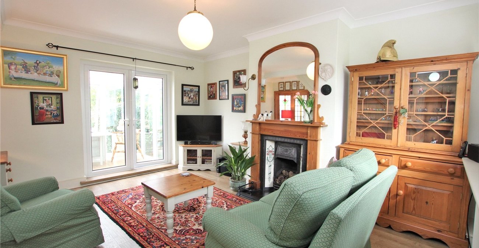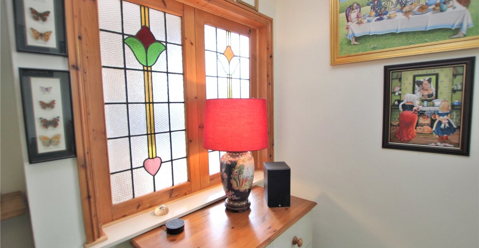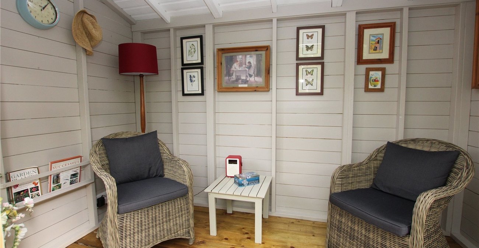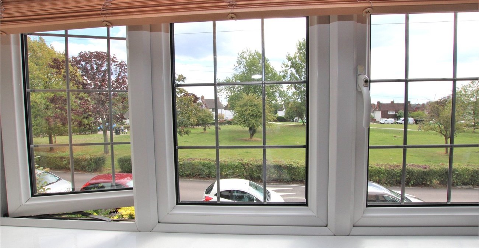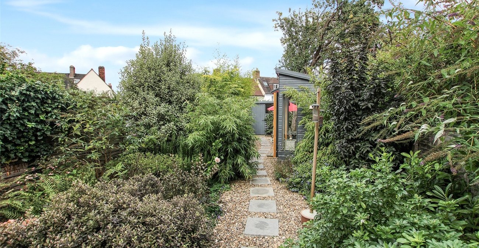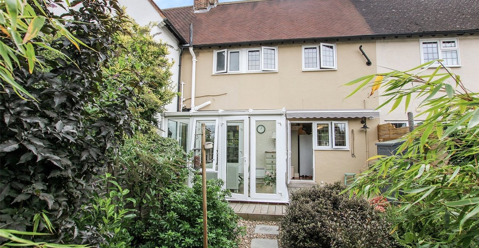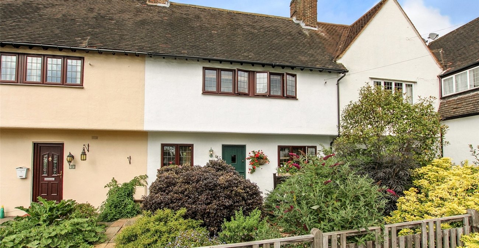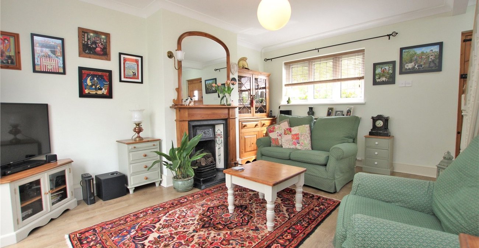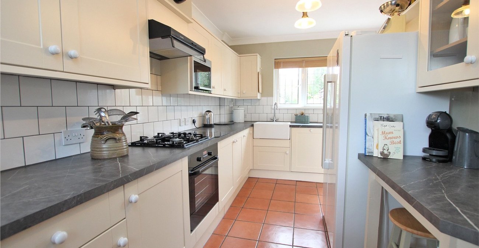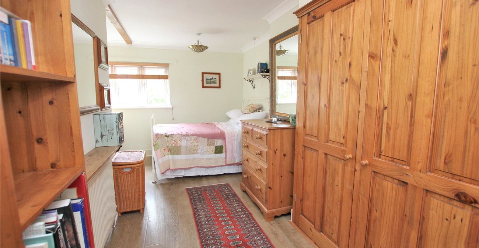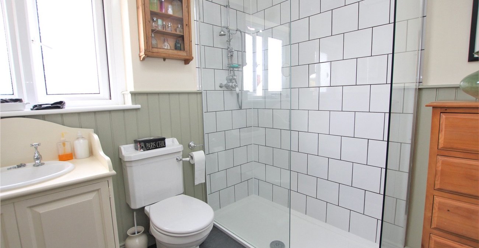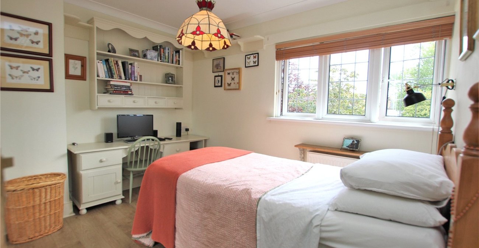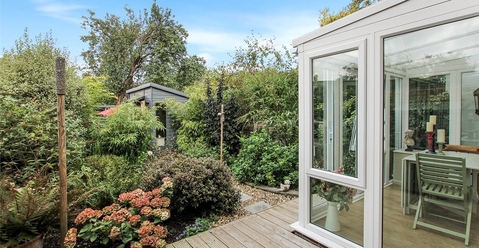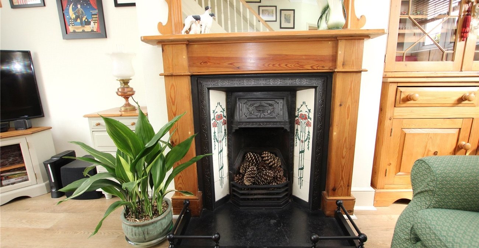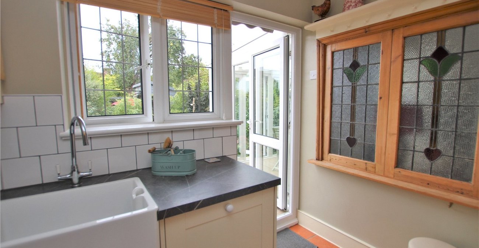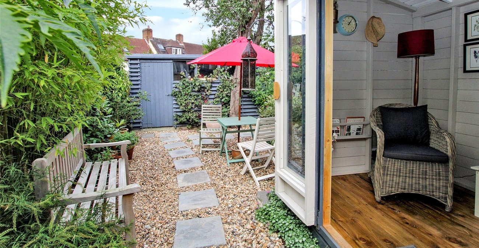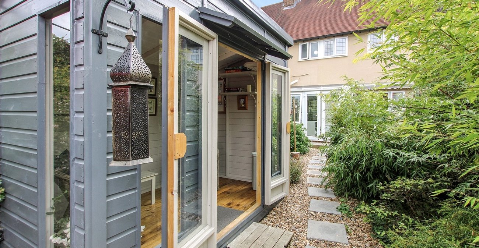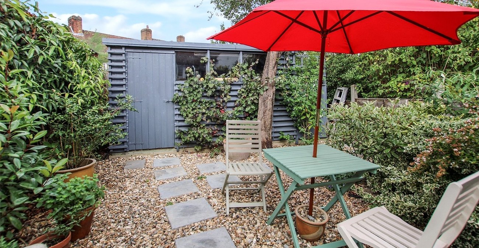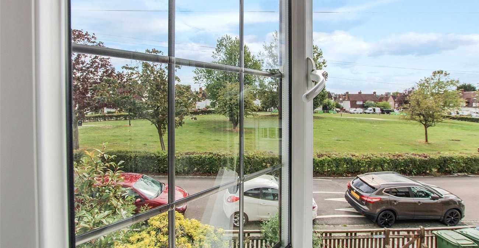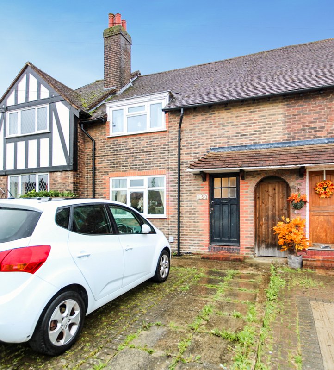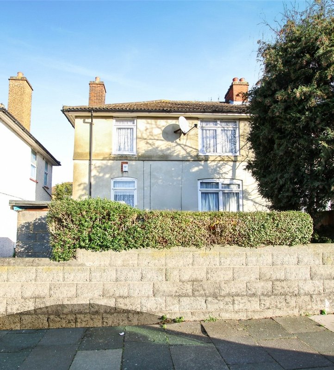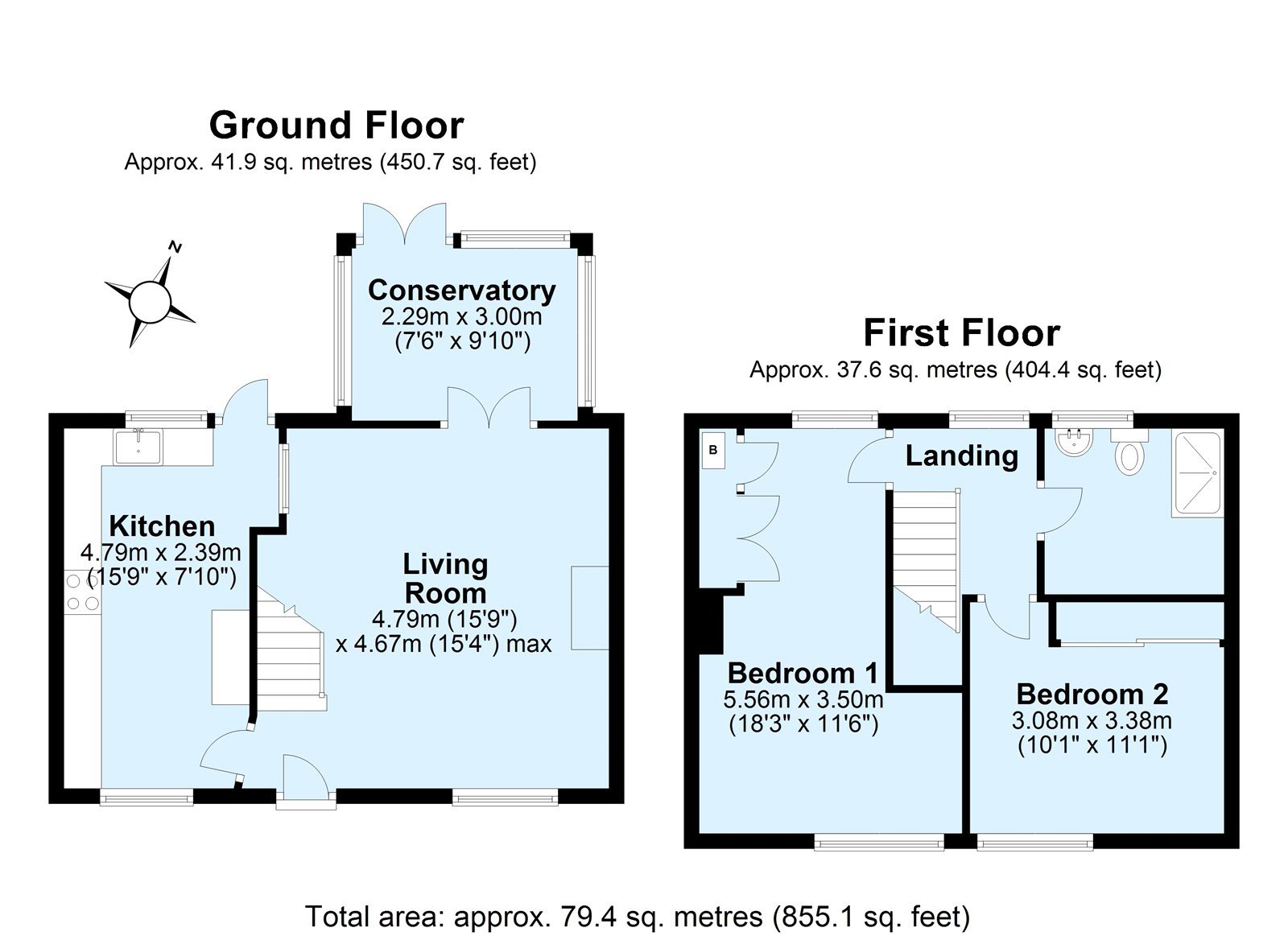Property Description
Situated on the ever desirable Progress Estate and over looking Lovelace Green is this stunning two bedroom family home benefitting a modern kitchen, conservatory and a mature established rear garden.
*15FT MODERN FITTED KITCHEN* *15FT LIVING ROOM* *CONSERVATORY* *FEATURE FIREPLACE* *MATURE ESTABLISHED REAR GARDEN* *FIRST FLOOR SHOWER ROOM* *TWO DOUBLE BEDROOMS* *OVERLOOKING LOVELACE GREEN* *DESIRABLE PROGRESS ESTATE* *DOUBLE GLAZING* *CENTRAL HEATING*
- 15ft Modern Fitted Kitchen
- 15ft Living Room
- Conservatory
- Feature Fireplace
- Mature Established Rear Garden
- First Floor Shower Room
- Two Double Bedrooms
- Overlooking Lovelace Green
- Desirable Progress Estate
- Double Glazing
- Central Heating
Rooms
Entrance Hall:Barn style front door which opens to living room with wood style laminate flooring.
Living Room: 4.8m x 4.67mFeature fireplace, stained glass window, door to rear garden, open staircase and wood style laminate flooring.
Kitchen: 4.8m x 2.4mFitted with a range of wall and base units with complimentary work surfaces. Integrated oven, gas hob and extractor fan. Stained glass window, door to rear garden tiled walls and flooring.
Conservatory: 3m x 2.29mDouble glazed doors leading to rear garden and wood style laminate flooring.
Landing:Access to loft and wood style laminate flooring.
Bedroom 1: 5.56m x 3.5mOverlooking the green larger than average with built in wardrobes, a study area and wood style laminate flooring.
Bedroom 2: 3.38m x 3.07mOverlooking the green with built in wardrobes and wood style laminate flooring.
Shower Room:Fitted with a three piece suite comprising of a walk in shower cubicle, vanity wash hand basin with storage under and a low level WC. Feature radiator, part tiled walls and tiled flooring.
Rear Garden:Mature established rear garden laid to pea shingle with flower and shrub borders. Shed to rear and a decked patio.
Summerhouse:Wood flooring with power and lighting.
