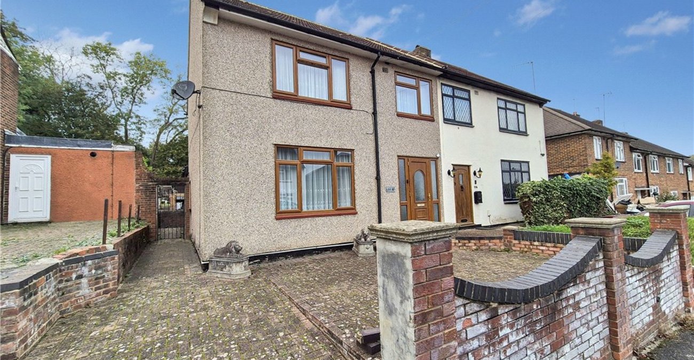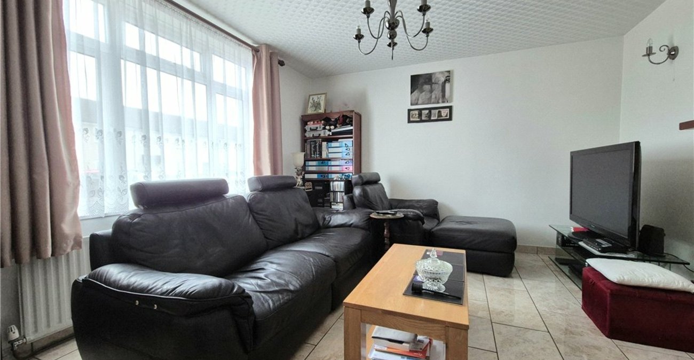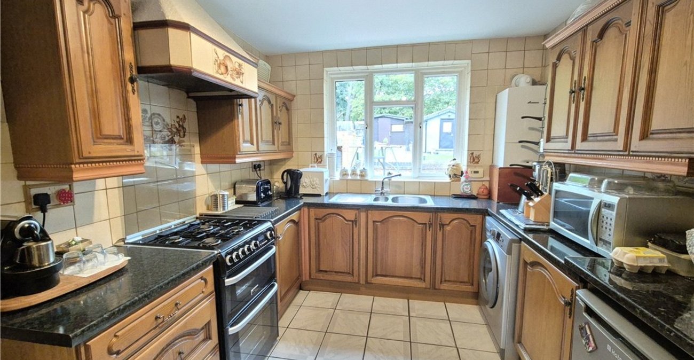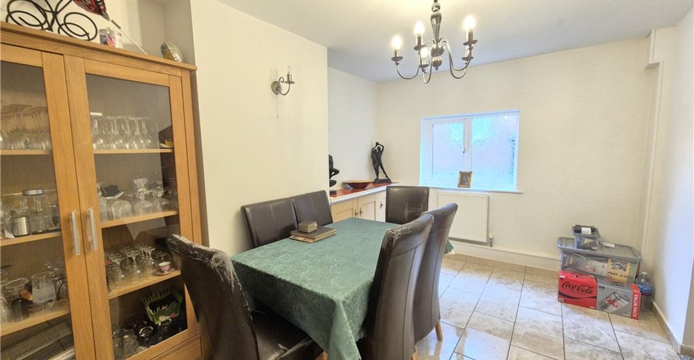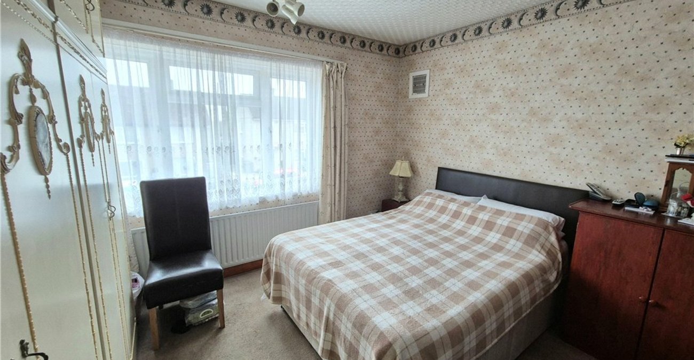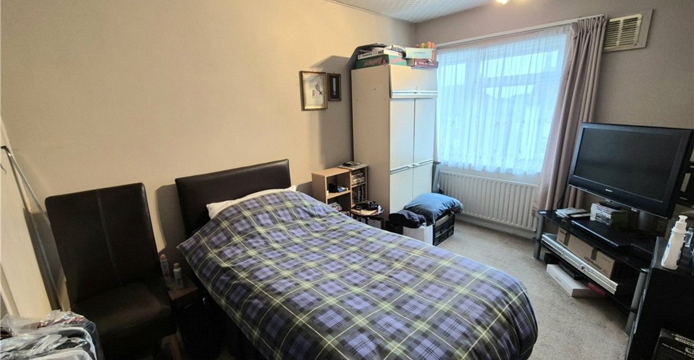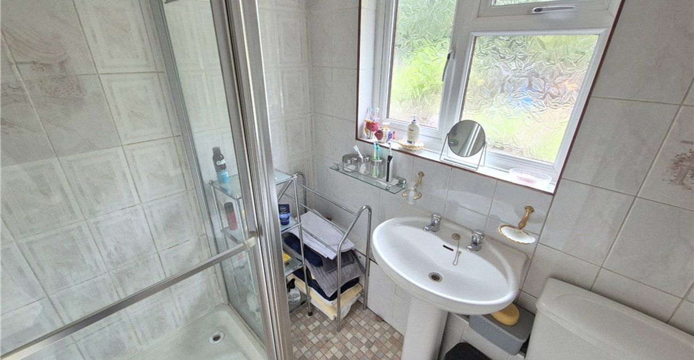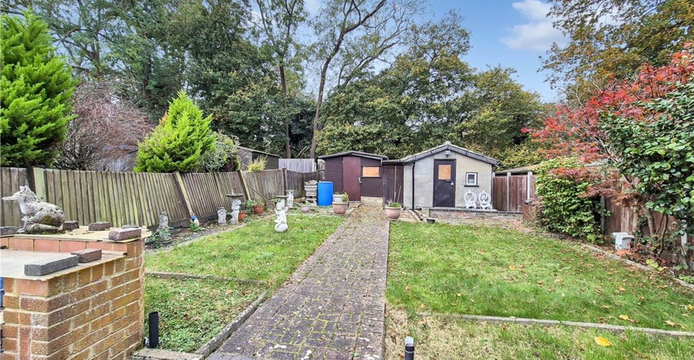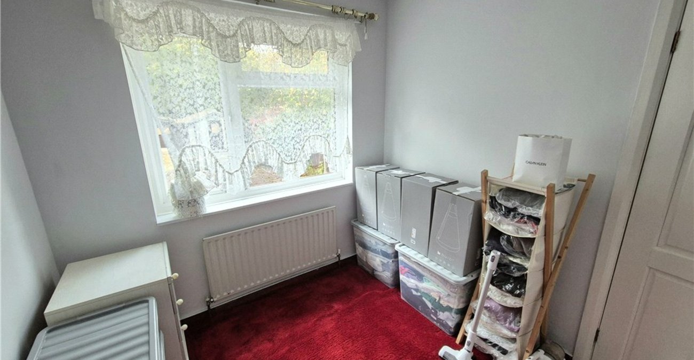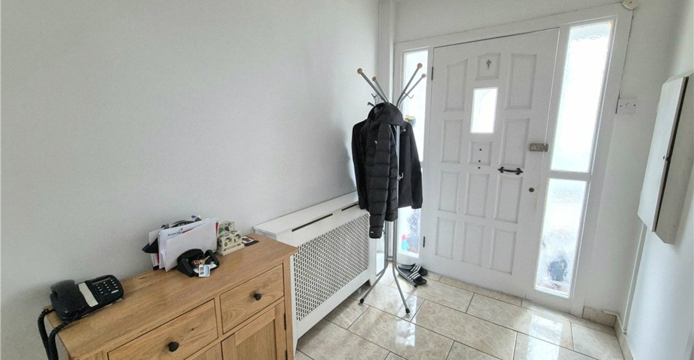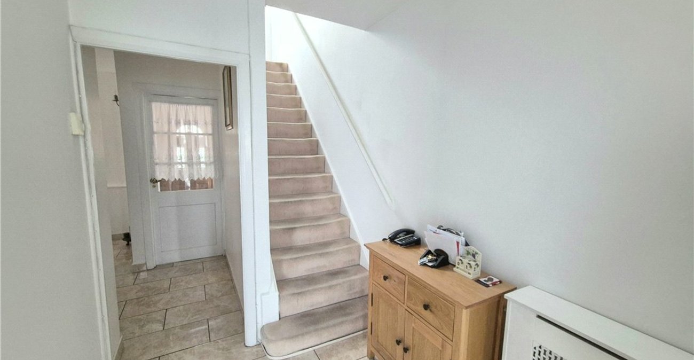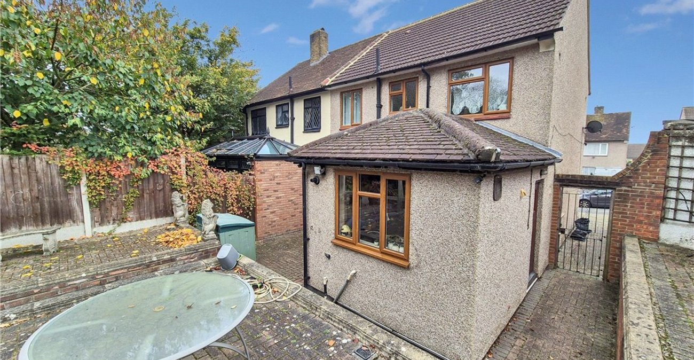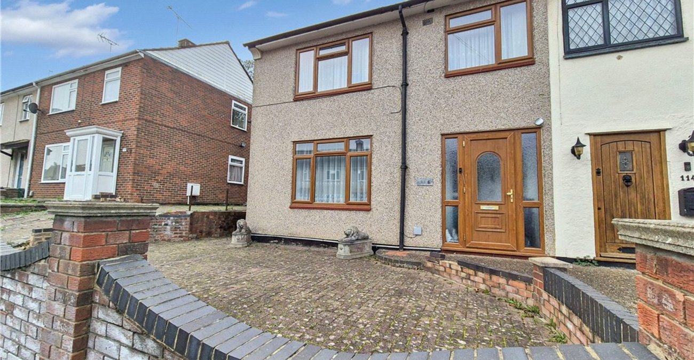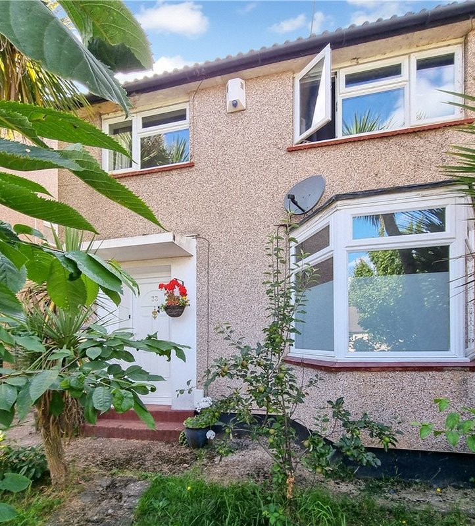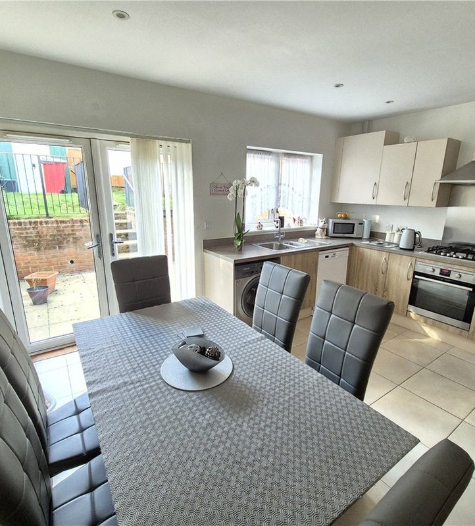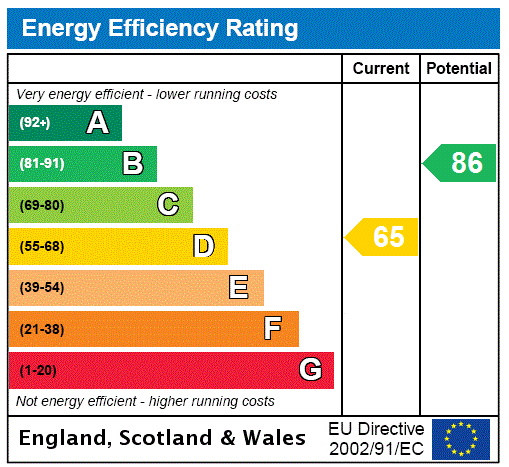
Property Description
** GUIDE PRICE £425,000 - £450,000 **
A three bedroom rear extended semi detached house situated conveniently for St Mary Cray Station. The property has an approx. 60ft rear garden & offers deceptively spacious family accommodation. * ENTRANCE PORCH & HALL * TWO RECEPTION ROOMS * CENTRAL HEATING & DOUBLE GLAZING * ATTRACTIVE TILED FLOORING * APPROX 60FT REAR GARDEN * CLOSE TO AMENITIES *
- Entrance Porch & Hall
- Two Reception Rooms
- Central Heating & Double Glazing
- Attractive Tiled Flooring
- Approx 60ft Rear Garden
- Close To Amenities
Rooms
Entrance Porch:Double glazed opaque door and windows to front, Tiled flooring.
Entrance Hall:Wooden door. Stairs to first floor, radiator and tiled flooring.
Lounge: 4.37m x 3.76mDouble glazed window to front, radiator and tiled flooring.
Dining Room: 5.23m x 2.92m(Maximum dimensions). Double glazed opaque window to side, built in units, radiator and tiled flooring.
Lobby Area:Double glazed opaque door and double glazed opaque window to rear.
Kitchen: 3.56m x 2.77mFitted with a matching range of wall and base units with work surfaces. Space for cooker, undercounter fridge, freezer and washing machine. Sink unit & drainer. Double glazed window to rear. Tiled flooring.
Landing:Double glazed window to rear, access to loft and fitted carpet.
Bedroom 1: 4.2m x 2.8mDouble glazed window to front, built in wardrobe, radiator and fitted carpet.
Bedroom 2: 3.7m x 3.5mDouble glazed window to front, radiator, built in wardrobe and fitted carpet.
Bedroom 3: 2.36m x 2.57mDouble glazed window to rear, built in wardrobe, radiator and fitted carpet.
Shower Room:Fitted with a walk in shower cubicle, pedestal wash hand basin and wc. Radiator. Double glazed window to rear.
