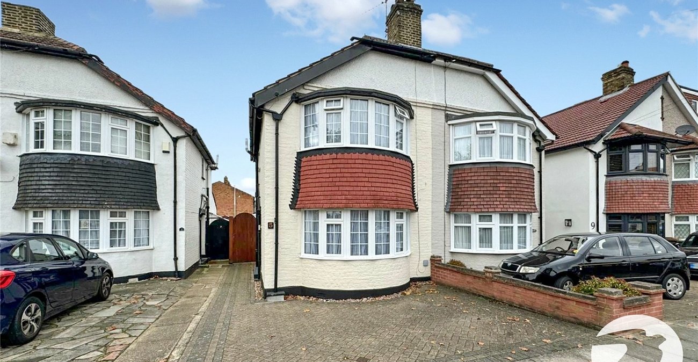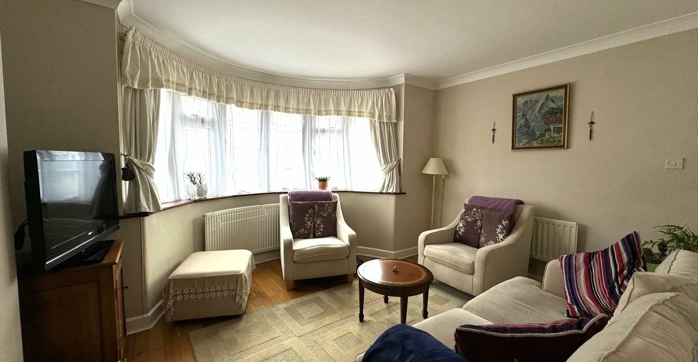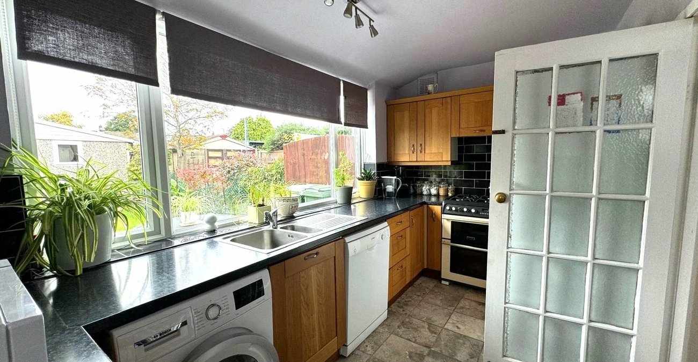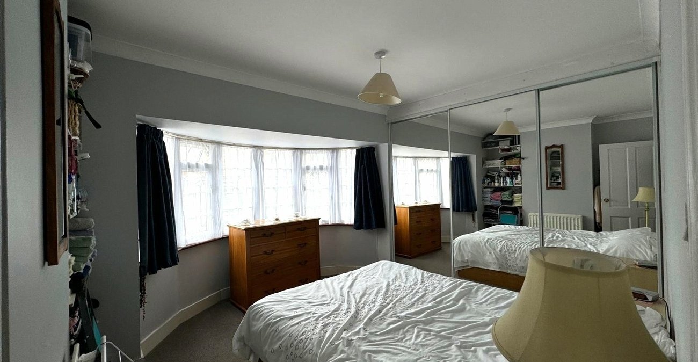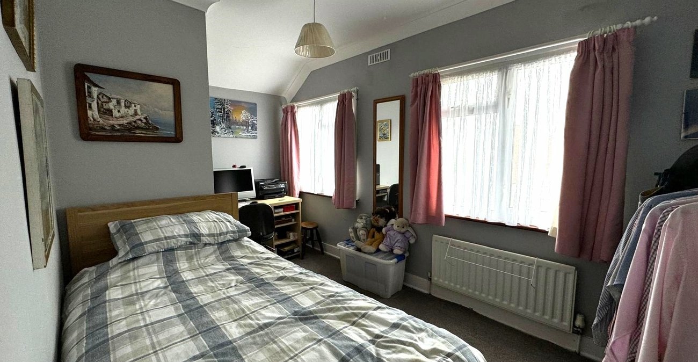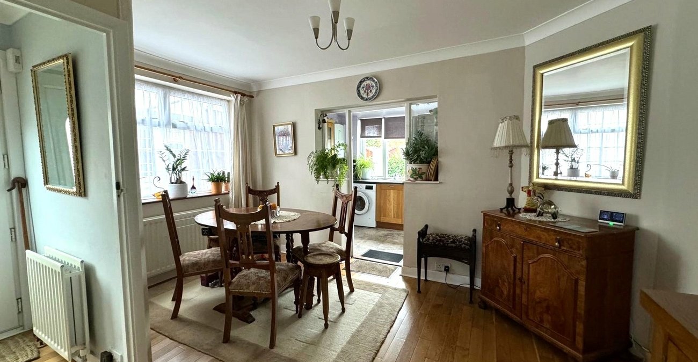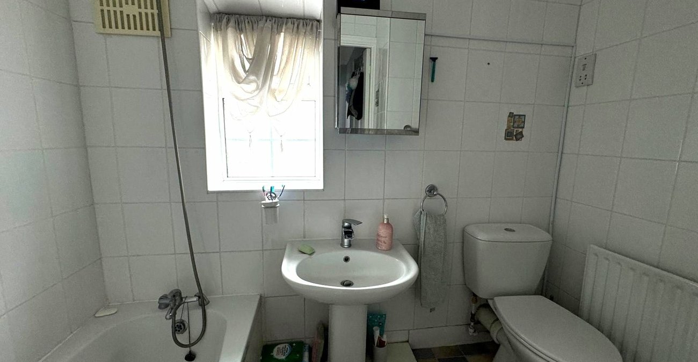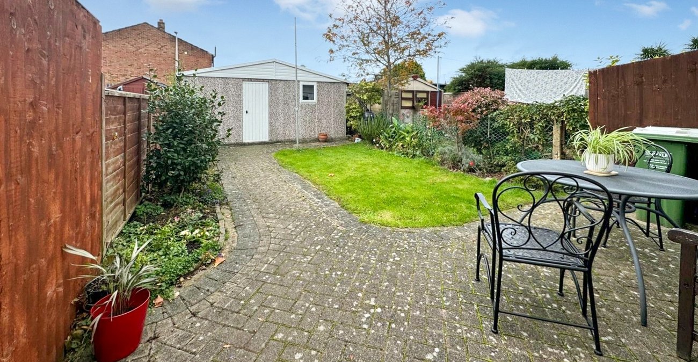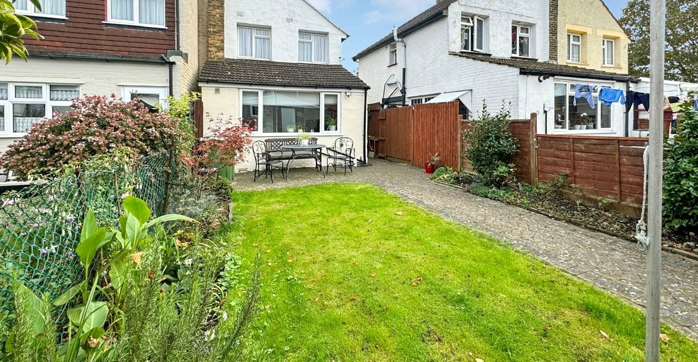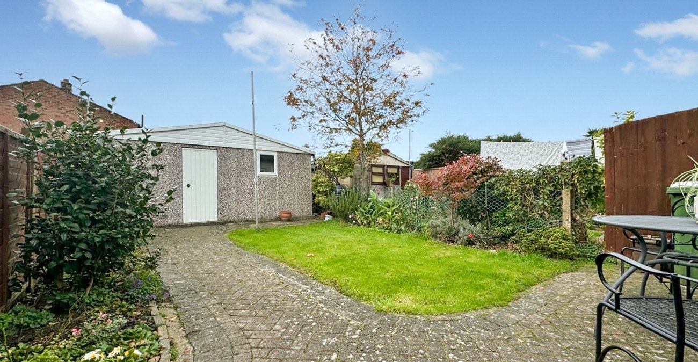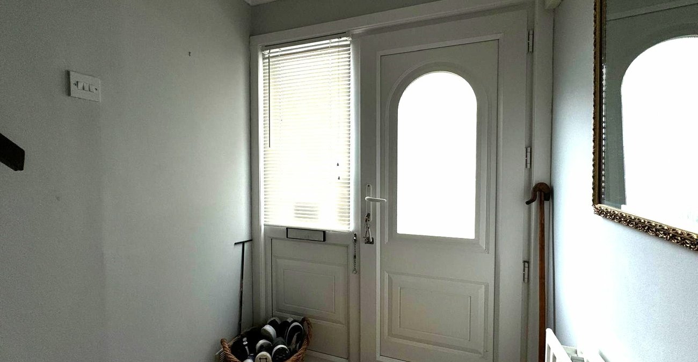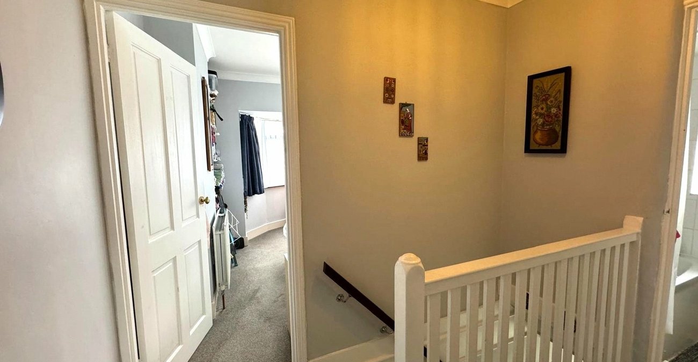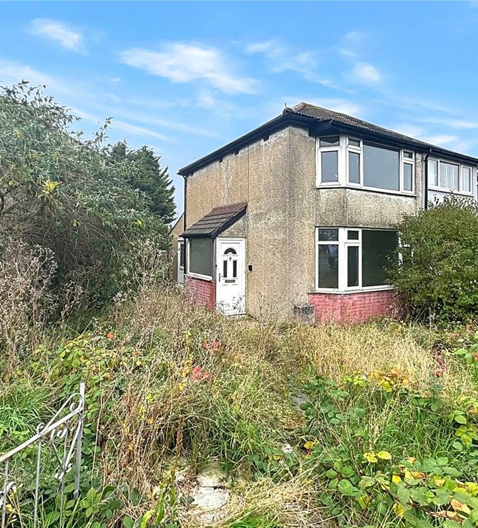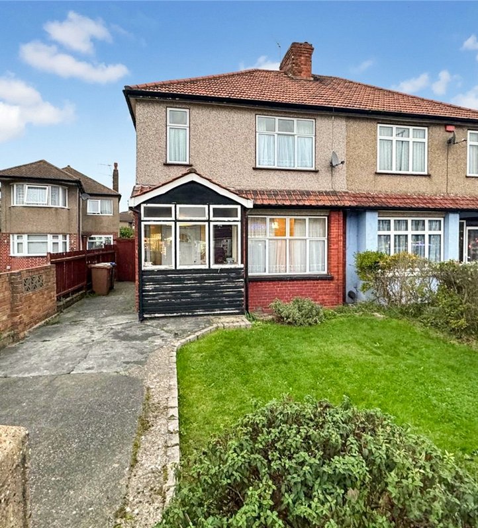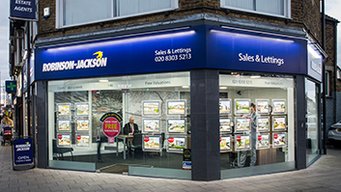
Property Description
A well presented TWO BEDROOM SEMI-DETACHED 'Stevens' style family home. Convenient located for local schools, shops and Welling mainline station.
*13FT LOUNGE*
*13FT DINING ROOM*
*13FT KITCHEN*
*POTENTIAL TO EXTEND FURTHER (STPP)*
*DOUBLE GLAZED/CENTRAL HEATING*
*GARAGE*
*OFF STREET PARKING*
- 13FT LOUNGE
- 13FT DINING ROOM
- 13FT KITCHEN
- POTENTIAL TO EXTEND FURTHER (STPP)
- DOUBLE GLAZED/CENTRAL HEATING
- GARAGE
- OFF STREET PARKING
Rooms
Entrance Hall:Double glazed door to side double glazed window to side and solid wood flooring.
Lounge: 4.14m x 3.8mDouble glazed bay window to front and solid wood flooring.
Dining Room:Double glazed window to side and solid wood flooring.
Kitchen: 4.01m x 2.34mFitted with a range of wall and base units with contrasting work surfaces. Localised tiled walls, tiled flooring, double glazed window to side and double glazed door to side.
Landing:Carpet as fitted and loft access.
Bedroom 1: 3.96m x 3.78mDouble glazed bay window to front, built in wardrobe and carpet as fitted.
Bedroom 2: 4.17m x 2.4mDouble glazed windows to rear and carpet as fitted.
Bathroom:Fitted with a three piece suite comprising of pedestal wash hand basin, low level wc and panelled bath with shower over. Tiled walls, vinyl flooring and double glazed window to side.
Garden:Mainly laid to lawn with patio area. Gate to side. Garage to rear.
Garage: 6.07m x 5.16mUp and over door to rear. Metal door to front and double glazed window to front.
Parking:Driveway providing off street parking.
