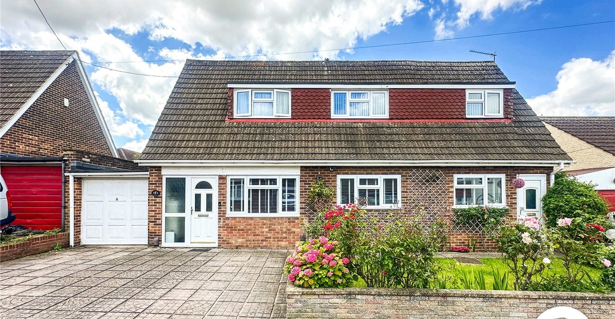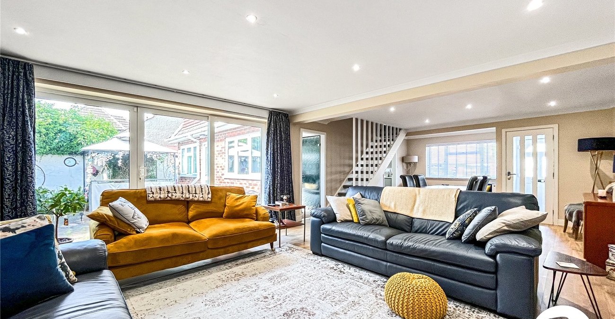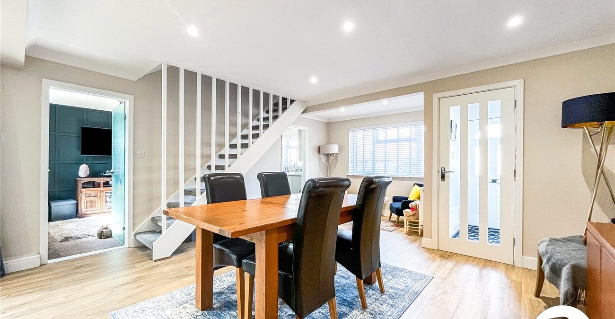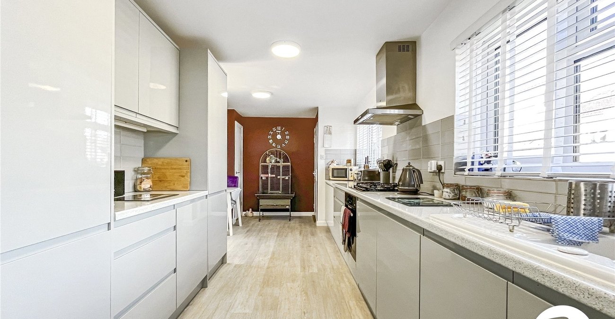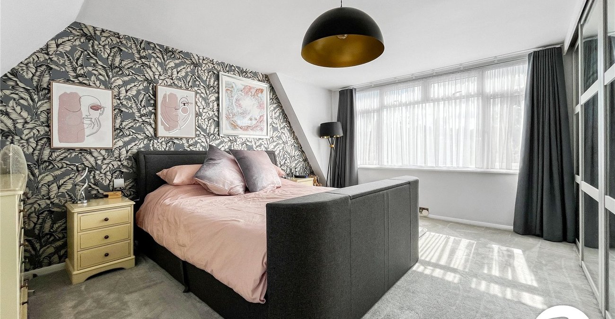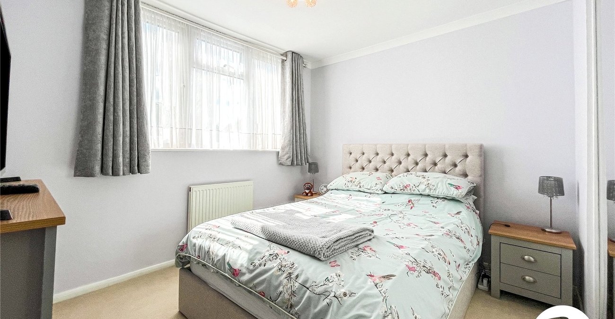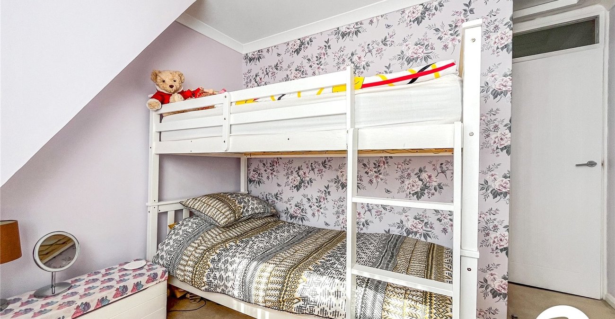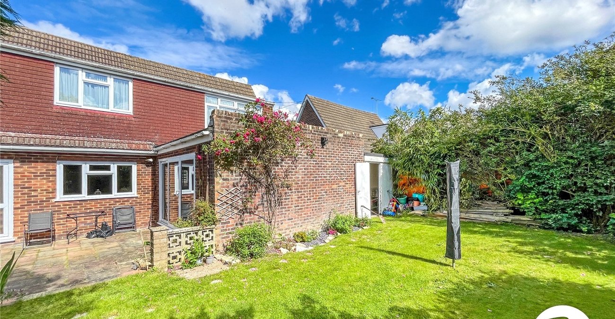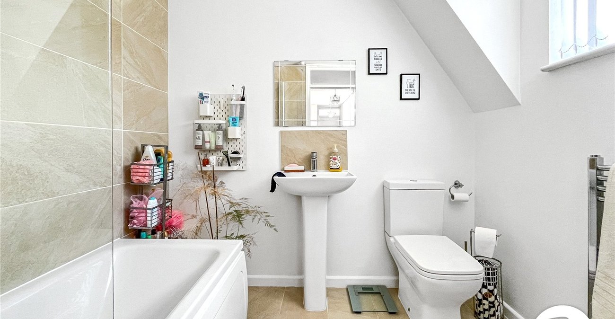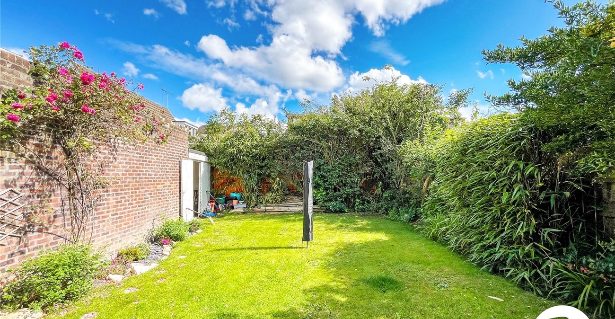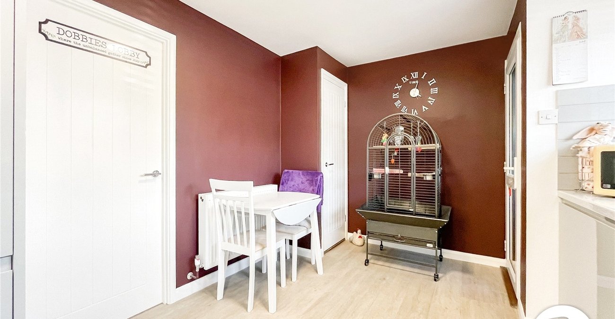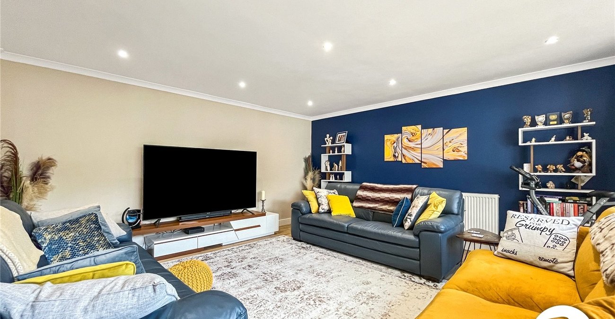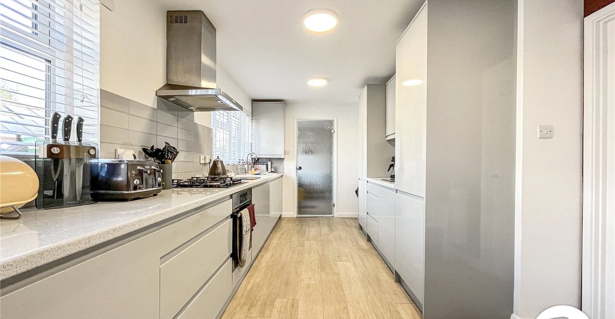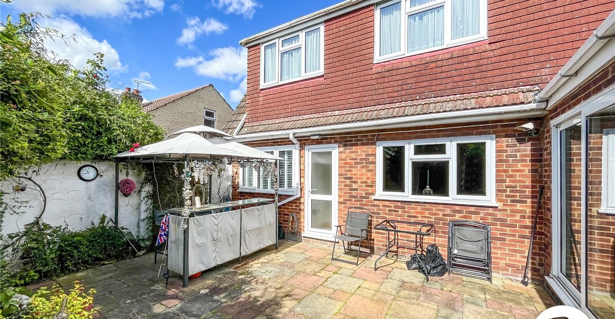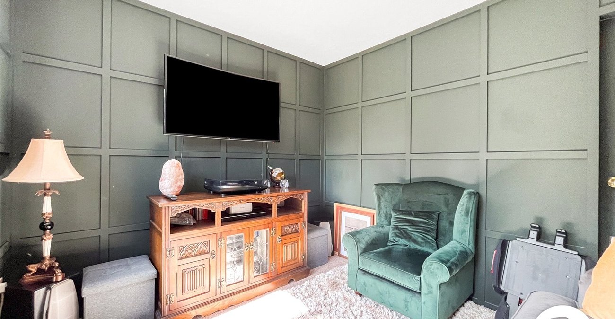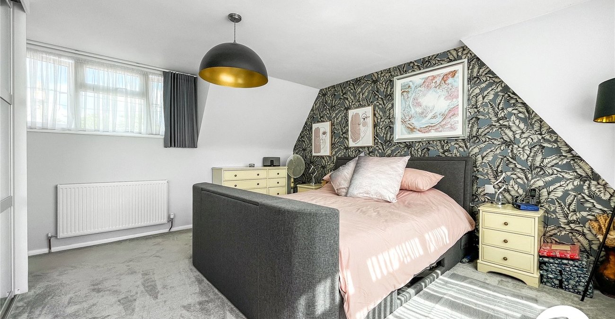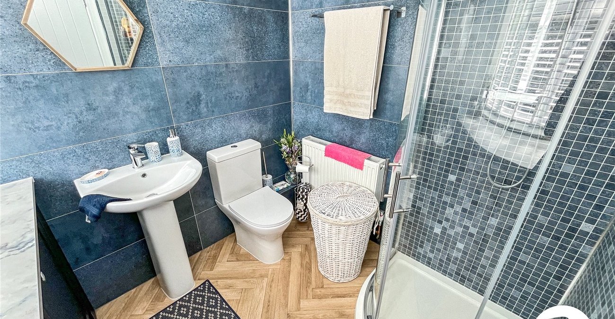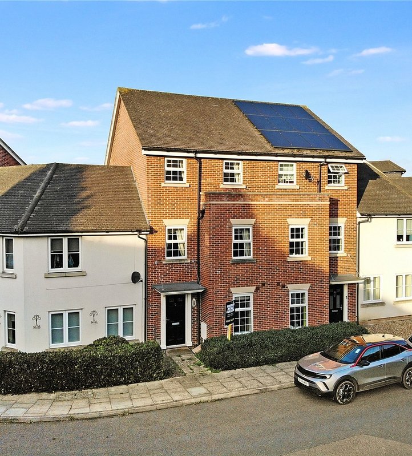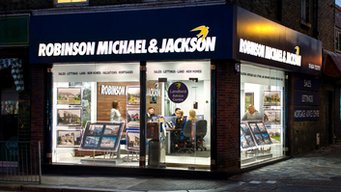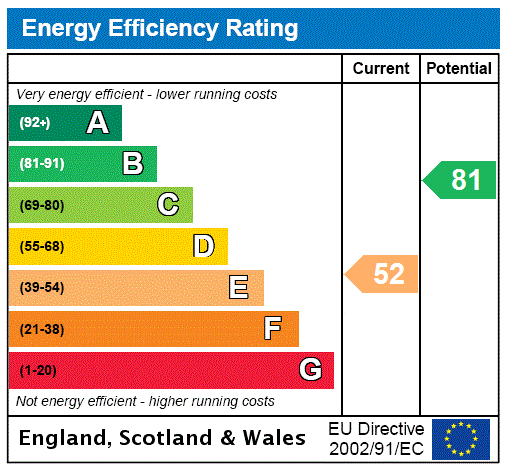
Property Description
Guide Price: £475,000-£525,000
This four-bedroom detached home is situated on the sought-after Lynors Avenue. Recently renovated throughout, the property features an open-plan living and dining room with bi-folding doors leading to the garden, a modern kitchen, a utility/shower room, and a ground-floor bedroom that can also serve as office space. Upstairs, there are three good-sized bedrooms and a family bathroom.
Externally, the property boasts a driveway for multiple cars, a garage at the front, and a spacious lawn and patio at the rear. Spanning 1,657.64 square feet, this home is move-in ready and offers ample space for comfortable living.
The property is conveniently located near local amenities, motorway links, and the town center in Strood. Call now to view!
- Detached
- Sought after area
- Open plan living
- Move in ready
- Close to transport links
- Garage
- 1657.64
Rooms
Lounge/Diner 4.83m x 10.3mWood flooring, radiator x two , patio doors leading to rear garden, double glazed window to front.
Kitchen 6.58m x 2.57mWood flooring, double glazed door to front, double glazed window x two to front, gas hob with extractor fan, space for appliances.
Utility/Shower Room 2.03m x 2.3mLino flooring, low level w/c, sink basin with tap, shower cubicle, space for washing machine/dryer.
Bedroom One 3.96m x 4.75mCarpet, radiator, double glazed window to front & rear, fitted wardrobes.
Bedroom Two 3.2m x 3.43mCarpet, radiator, double glazed window to rear, fitted wardrobes.
Bedroom Three 3.02m x 2.4mCarpet, double glazed window to rear, fitted wardrobes.
Bedroom Four 3.3m x 2.77mCarpet, double glazed window to rear, radiator.
Bathroom 2.2m x 2.26mTiled flooring, towel rail, low level w/c, sink basin with tap, double glazed window to front, panelled bath with shower over.
Rear gardenPatio & lawn area.
Garage/parking 34ftUp and over door.
