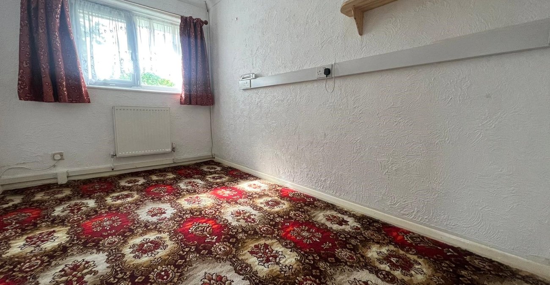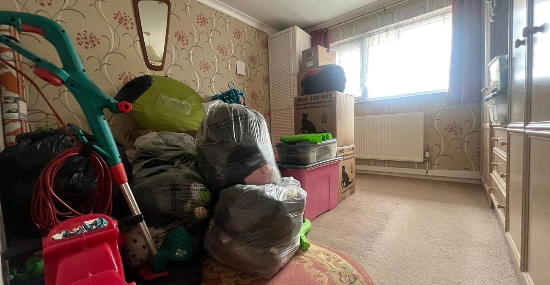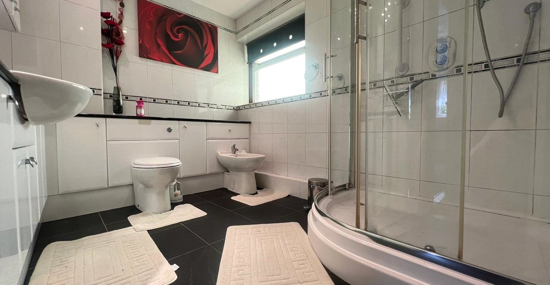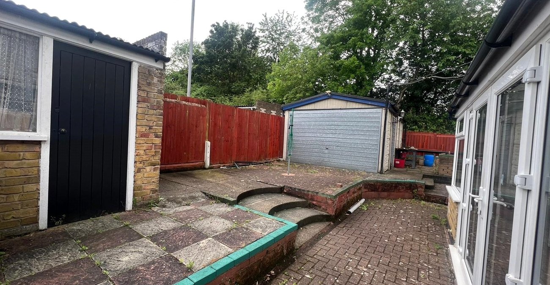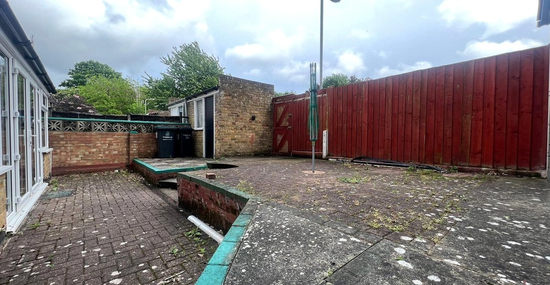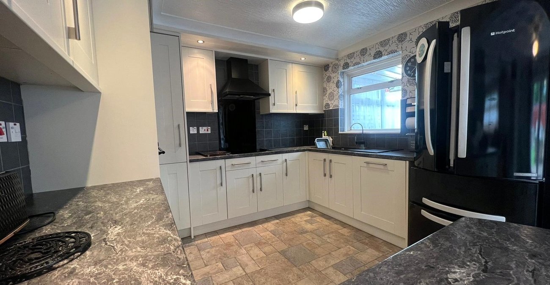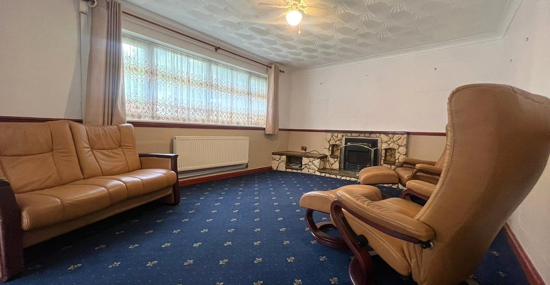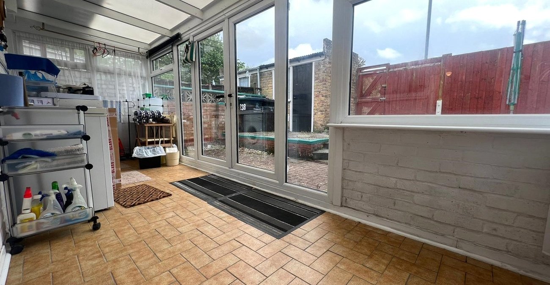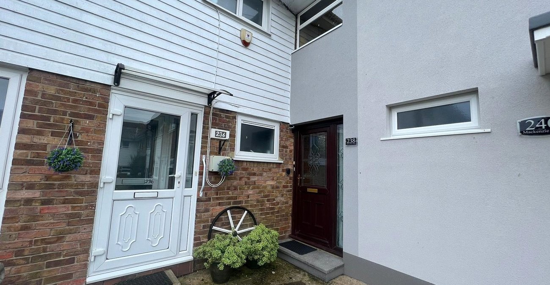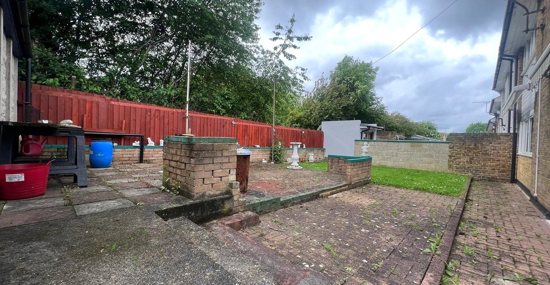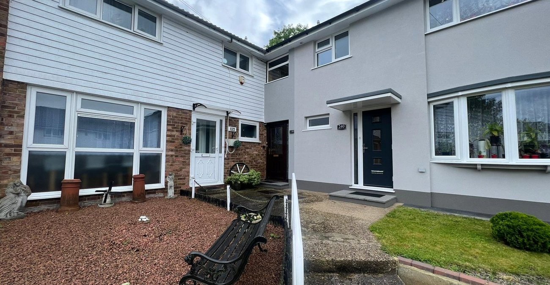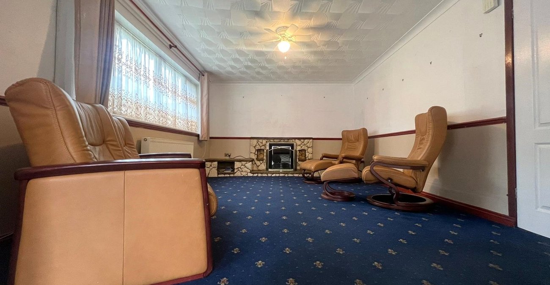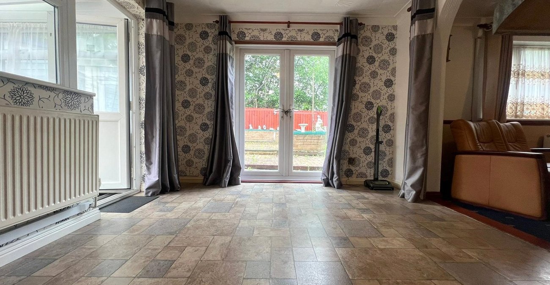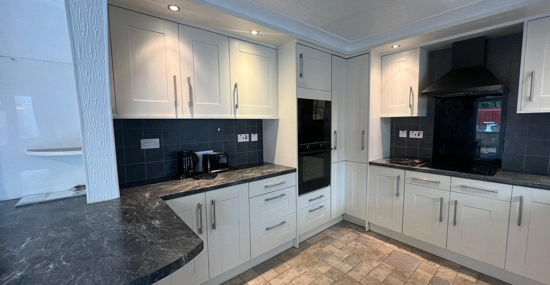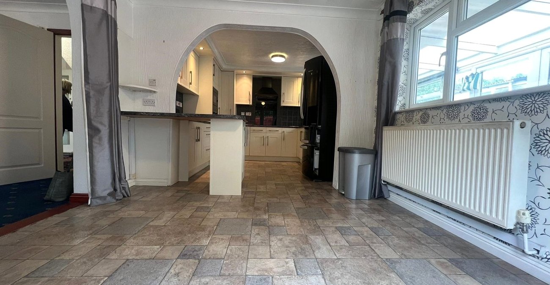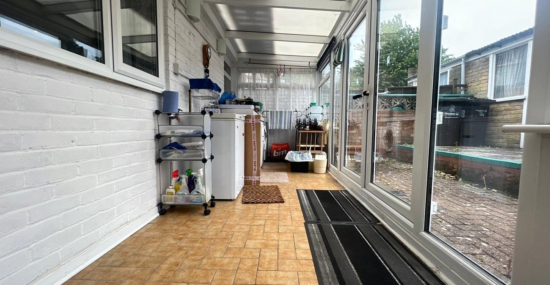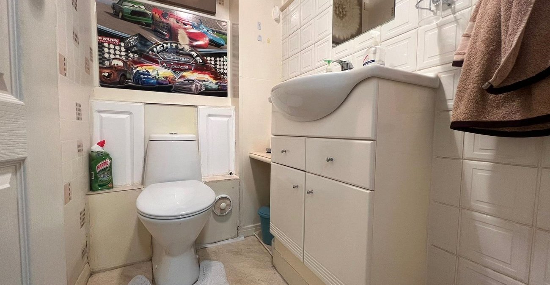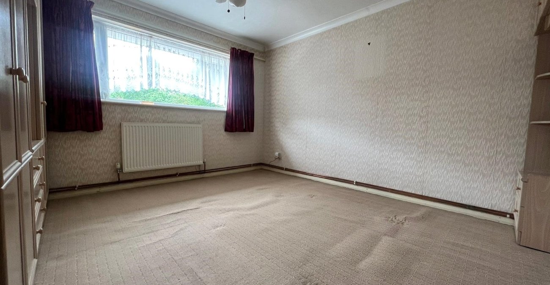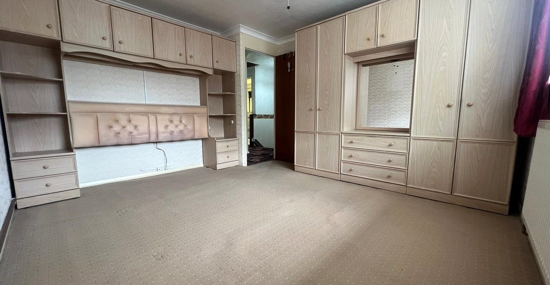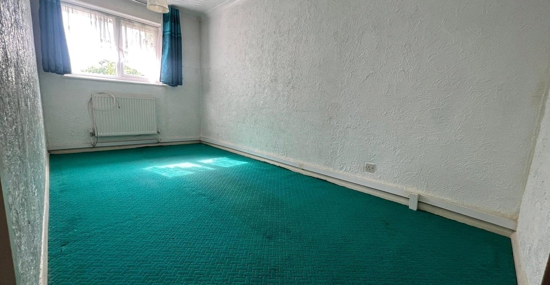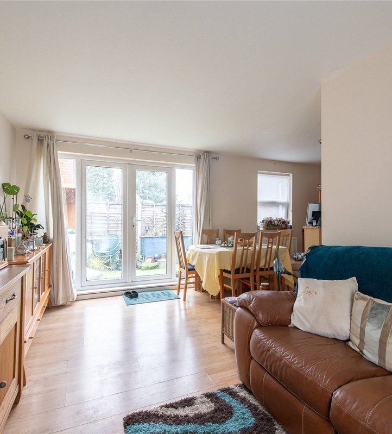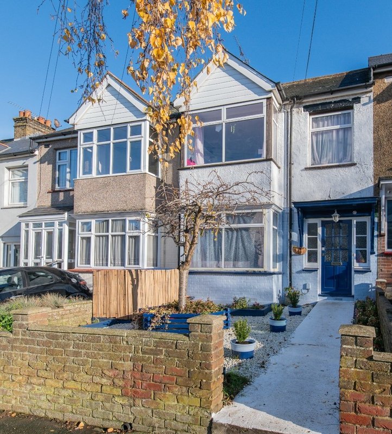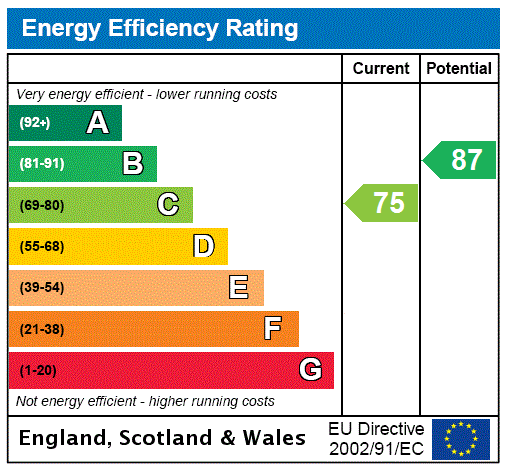
Property Description
Located in a QUIET, RESIDENTIAL CUL-DE-SAC is this lovingly cared for 4 BEDROOM MID TERRACE FAMILY RESIDENCE sold with the additional benefit of NO FORWARD CHAIN.
Accessed via the ENTRANCE PORCH the internal accommodation is comprised of; GROUNDFLOOR CLOAKROOM, LOUNGE, KITCHEN/DINER and CONSERVATORY.
On the first floor you will be welcomed by FOUR WELL PROPORTIONED BEDROOMS in addition to a MODERN FAMILY BATHROOM.
The property is very uniquely positioned allowing for a DOUBLE WIDTH GARDEN to rear with a spacious BRICK BUILT OUT BUILDING.
Parking for the property is by means of a GARAGE EN BLOC but with available residents parking on neighbouring roads.
- Four Well Proportioned Bedrooms
- Ground Floor Cloakroom
- Modern Fitted Kitchen
- Large Conservatory
- Double Width Garden
- Detached Outbuiling
- Garage En Bloc
- School Catchment Area
- No Forward Chain
Rooms
Porch: 1.45m x 1.3mDouble glazed door into porch. Meter cupboard. Carpet. Door into hallway.
Entrance Hall: 2.95m x 2.74mStairs to first floor. Built-in two cupboards. Radiator. Carpet.
GF W.C.:- 1.7m x 1.17mSingle glazed window to front. Low level w.c Vanity sink unit with storage under. Partly tiled walls. Laminate flooring.
Lounge: 4.8m x 3.6mDouble glazed window to rear. Radiator. Electric fireplace with stone mantle surround. Carpet.
Conservatory: 5.4m x 1.85mDouble glazed French doors to rear. Double glazed window surround. Utilities to remain if desired. Tiled flooring.
Kitchen: 6.68m x 3.15mDouble glazed frosted door to rear. Double glazed window to rear. Spotlights. Wall and base units with work surface over. Sink and drainer unit with mixer tap over. Tiled backsplash. Integrated double oven and four ring ceramic hob with acrylic backsplash. Fridge to remain. Laminate flooring.
First Floor Landing: 3.94m x 2.62mCarpet. Loft hatch with pull down ladder (partly boarded). Doors to:-
Bedroom 1: 3.76m x 3.4mDouble glazed window to rear. Built-in over bed storage and wardrobes. Radiator. Carpet.
Bedroom 2: 3.23m x 2.92mDouble glazed window to rear. Radiator. Built-in wardrobes. Built-in cupboard housing boiler.
Bedroom 3: 4.24m x 2.1mDouble glazed window to rear. Radiator. Carpet.
Bedroom 4: 3.38m x 2.13mDouble glazed window to rear. Radiator. Carpet.
Bathroom: 2.9m x 2.16mDouble glazed frosted window to front. Suite comprising corner shower cubicle with glass sliding doors and tiled surround. Vanity sink unit with storage under. Low level w.c. Heated towel rail. Tiled flooring. Tiled walls. Spotlights.
