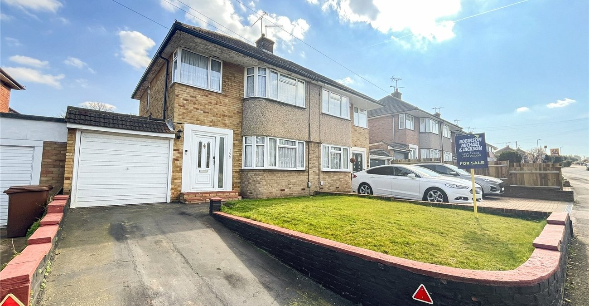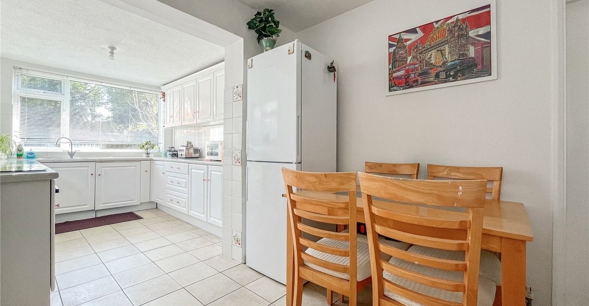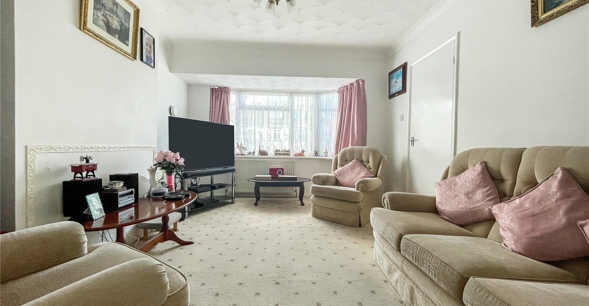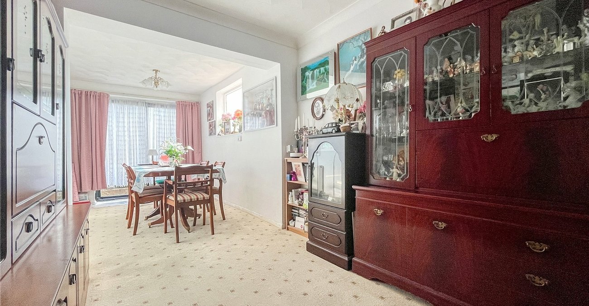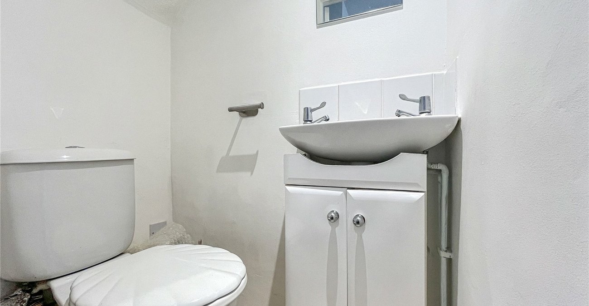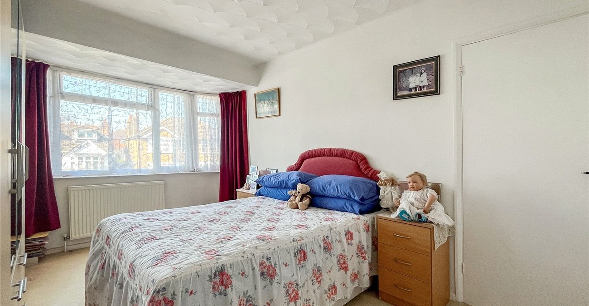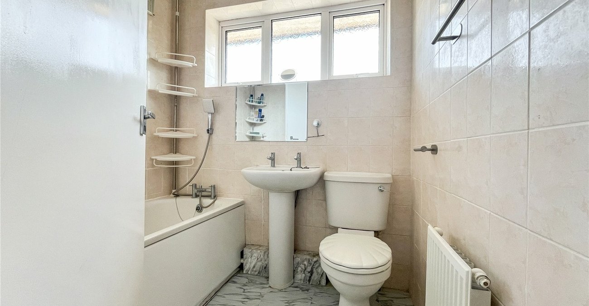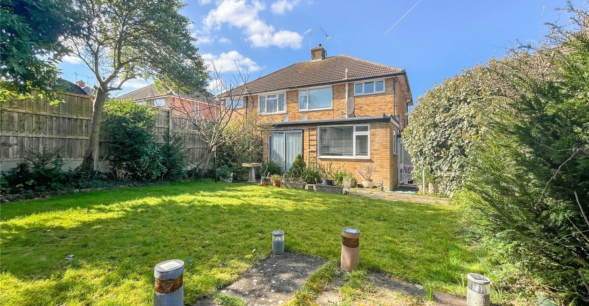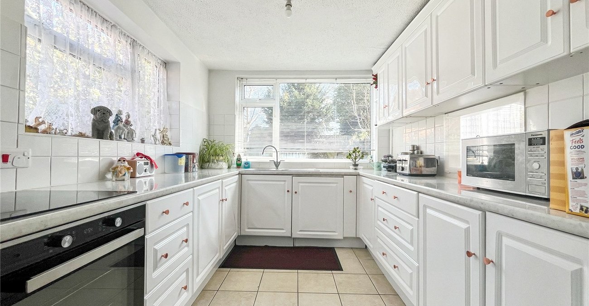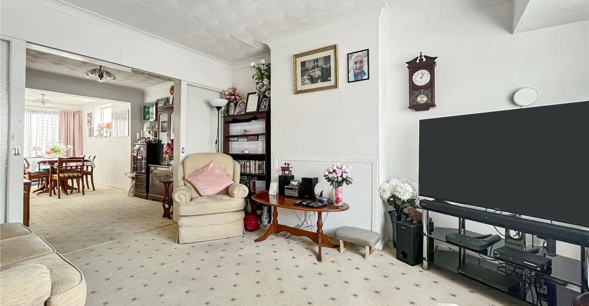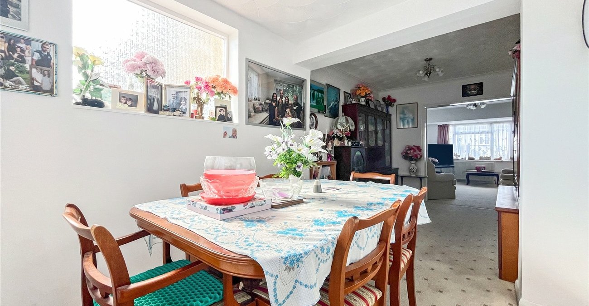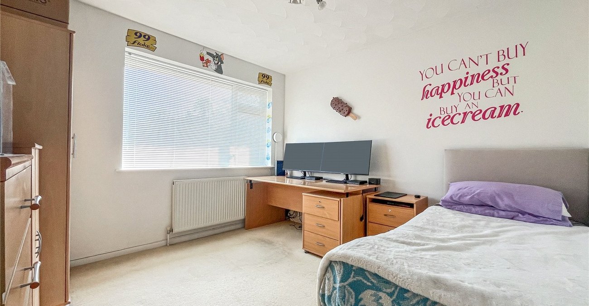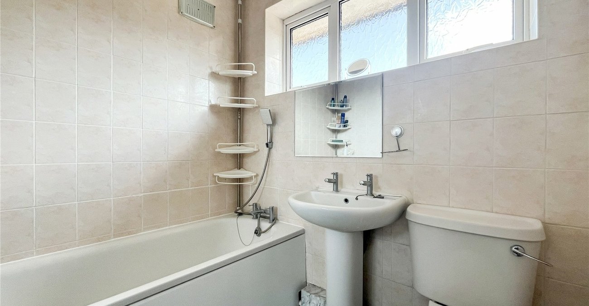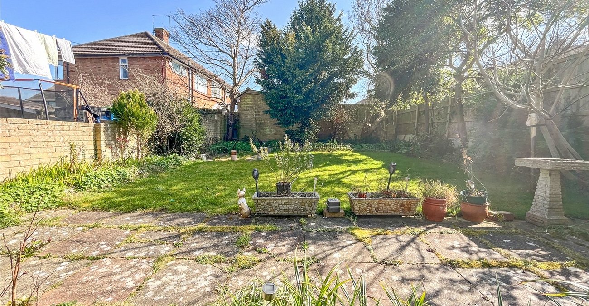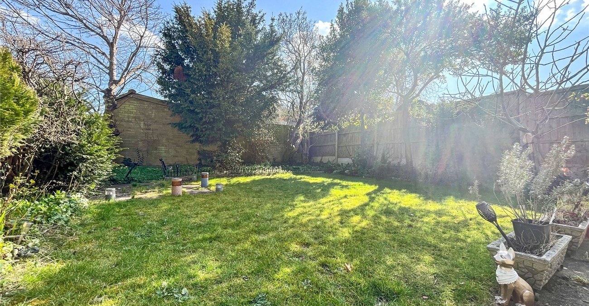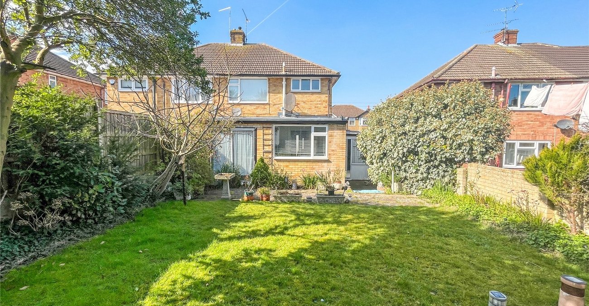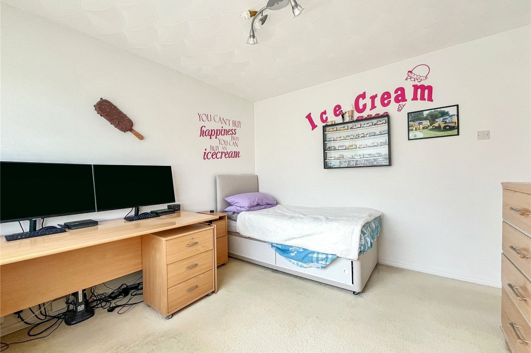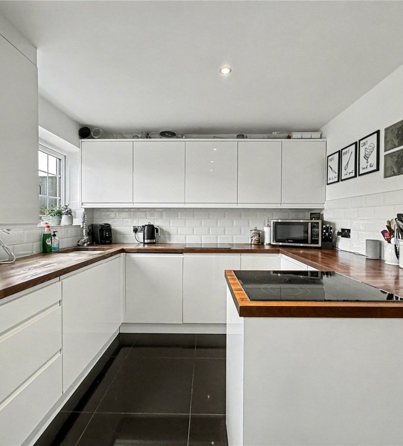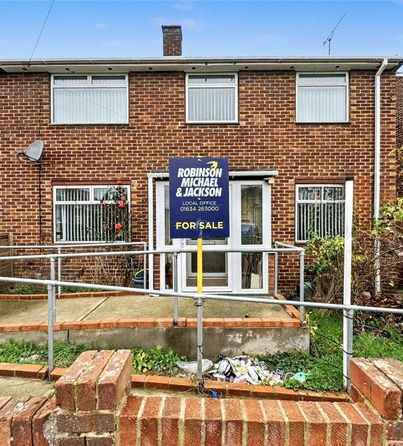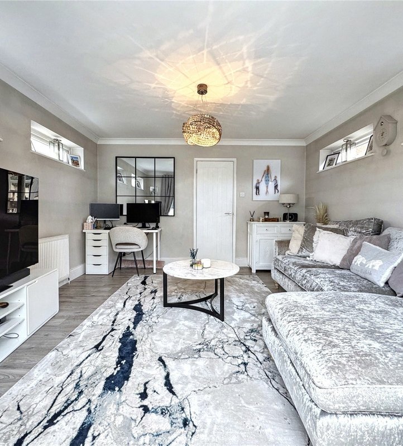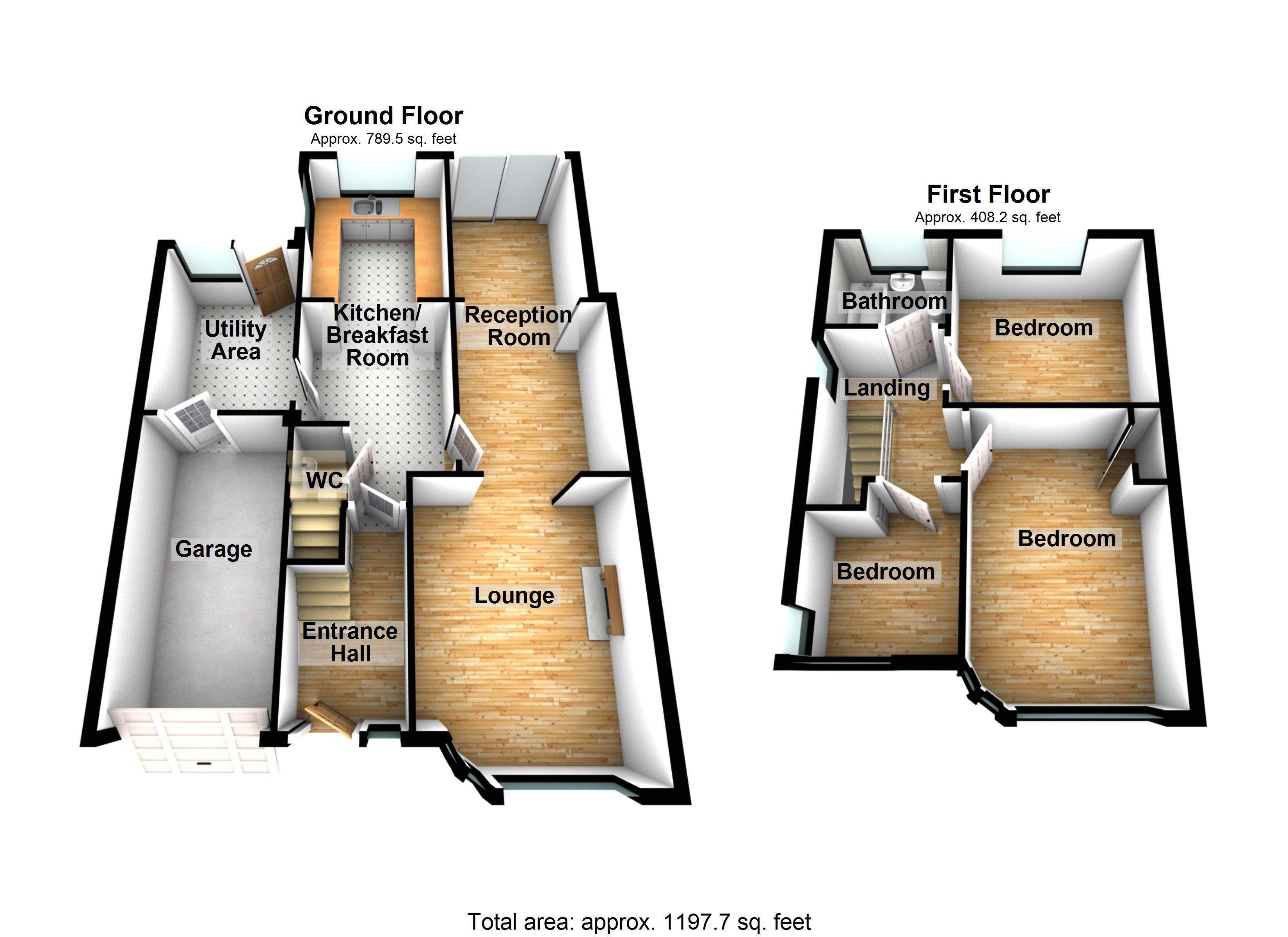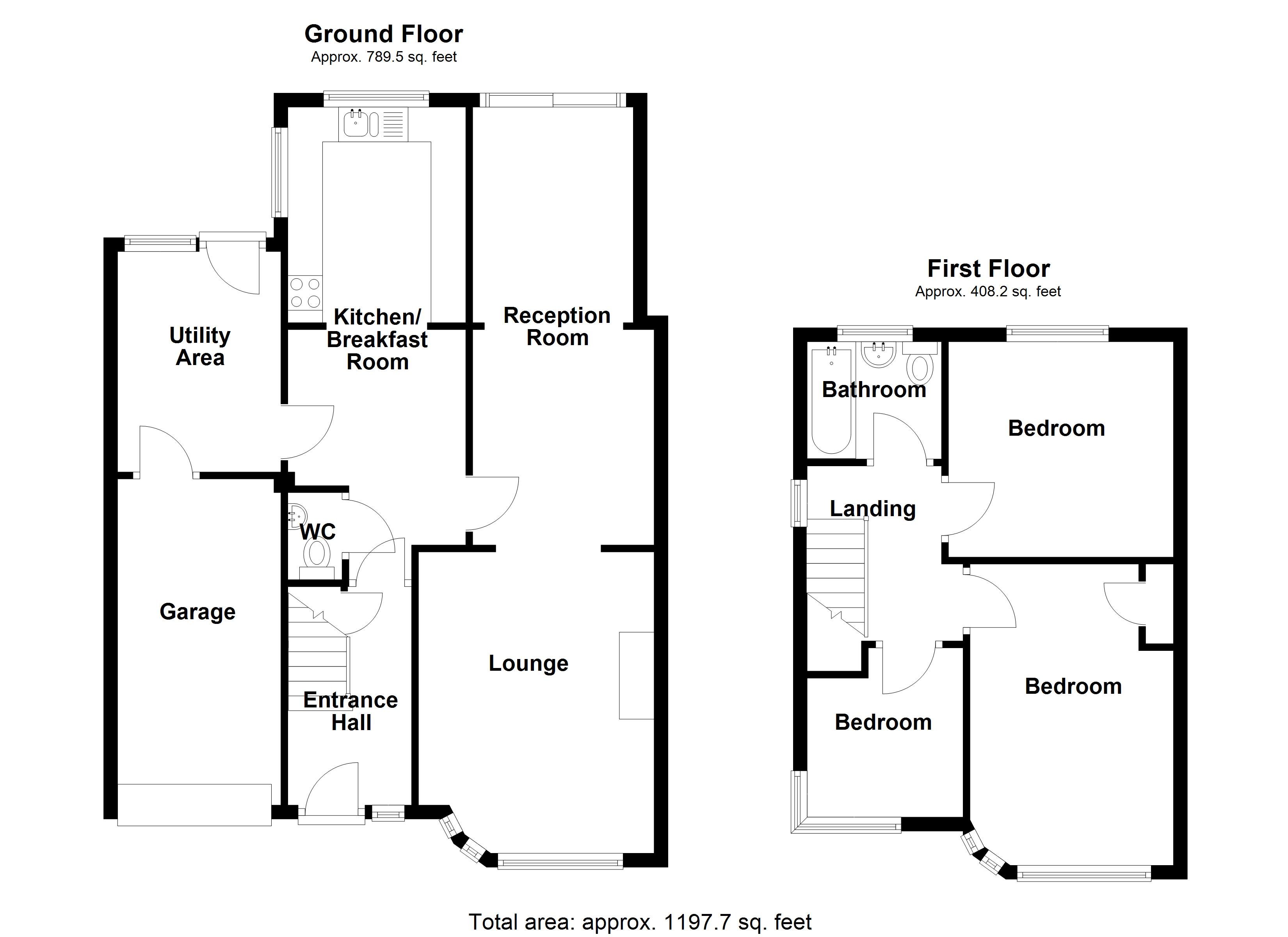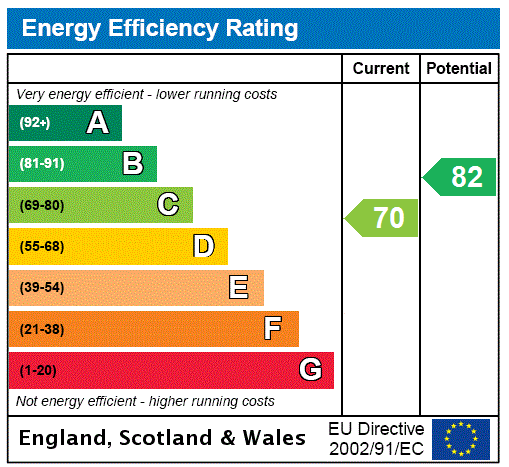
Property Description
Guide Price - £350,000 - £375,000
This charming 3-bedroom semi-detached house on Maidstone Road, Rainham, offers a brilliant opportunity for those looking for a home with potential. Featuring a spacious layout, the property includes a handy downstairs cloakroom, a ground floor extension, and a practical lean-to/utility area. Situated just 0.79 miles from Rainham Train Station, it’s ideal for commuters or families alike. With a garage and driveway providing plenty of parking, this home could use some updating, making it a perfect blank canvas for personal touches. Viewing is highly recommended to fully appreciate its possibilities and excellent location.
- 1197.7 Square Feet
- 0.79 Miles to Rainham Train Station
- Downstairs Cloakroom
- Extended to Ground Floor
- Some Updating Required
- Lean to/Utility Area
- Garage and Driveway
- Viewing Recommended
Rooms
Entrance HallDouble glazed door to front with secure fingerprint/fob access. Stairs to first floor.
Lounge 4.2m x 3.38mDouble glazed bay window to front. Carpet. Radiator.
Dining Room 6.54m x 2.57mDouble glazed sliding door to rear. Carpet. Radiator.
Kitchen/Diner 6.93m x 2.54mDoor to side. Double glazed window to side and rear. Range of wall and base units. Integrated oven and hob. Tiled flooring.
Cloakroom 1.14m x 0.74mLow level WC. Wall mounted wash hand basin.
Lean to/Utility Area 3.12m x 2.29mDoor to rear. Double glazed window to rear. Space for appliances. Plumbing for washing machine. Carpet.
LandingDouble glazed window to side. Carpet.
Bedroom One 4.27m x 2.97mDouble glazed window to front. Built in cupboard. Carpet. Radiator.
Bedroom Two 3.28m x 3.2mDouble glazed window to front. Carpet. Radiator.
Bedroom Three 2.36m x 2.18mDouble glazed window to front. Carpet. Radiator.
Bathroom 1.9m x 1.63mDouble glazed window to rear. Low level WC. Pedestal wash hand basin. Panelled bath with shower over. Loft access. Radiator.
Rear GardenPatio area. Laid to lawn.
Garage 4.62m x 2.29mUp and over electric door. Light and power.
DrivewayTo front of property.
