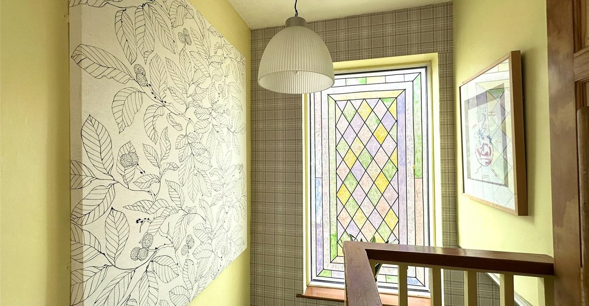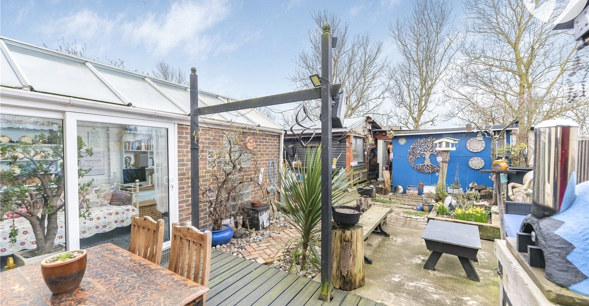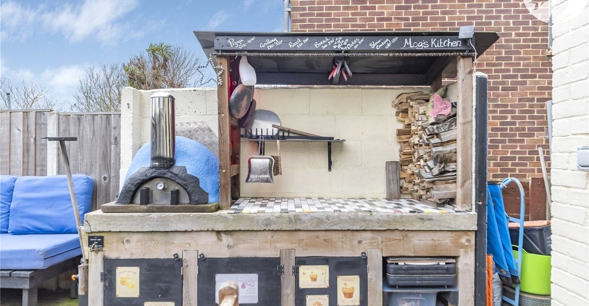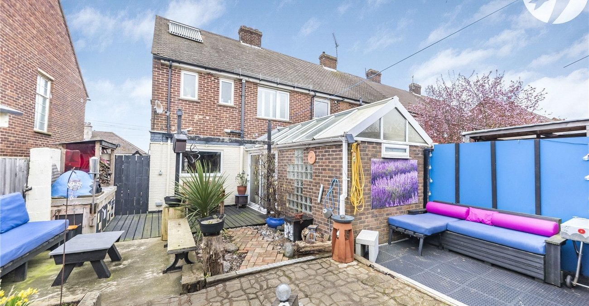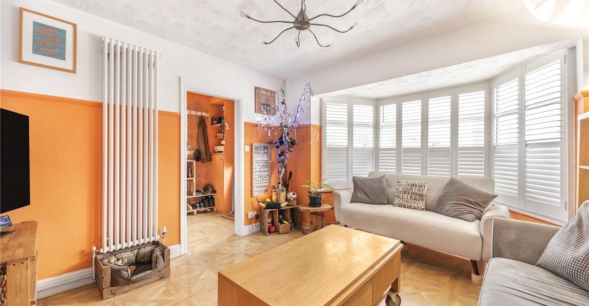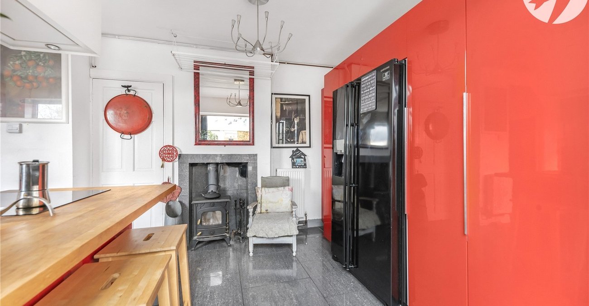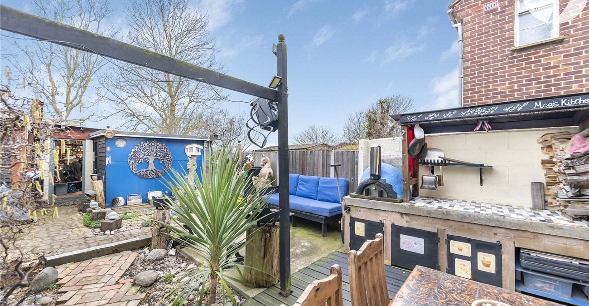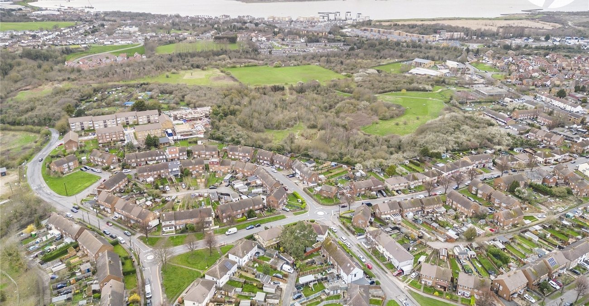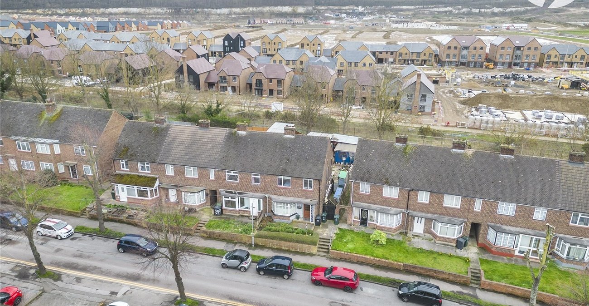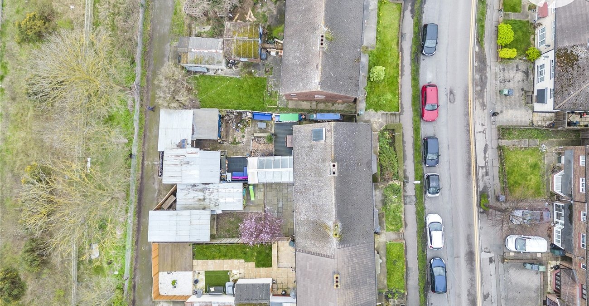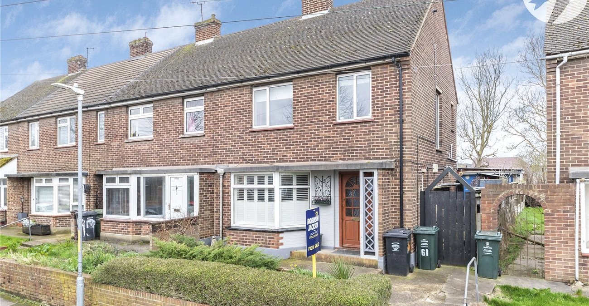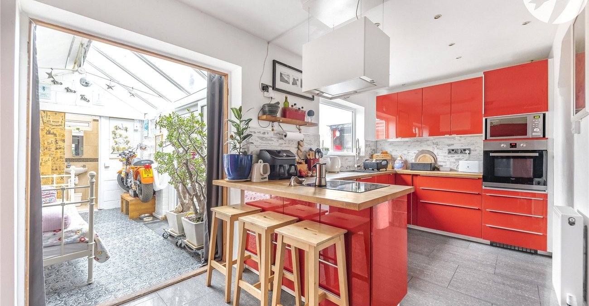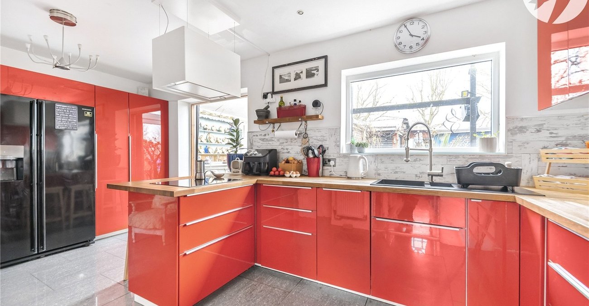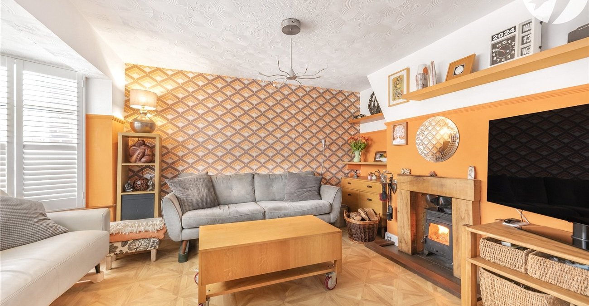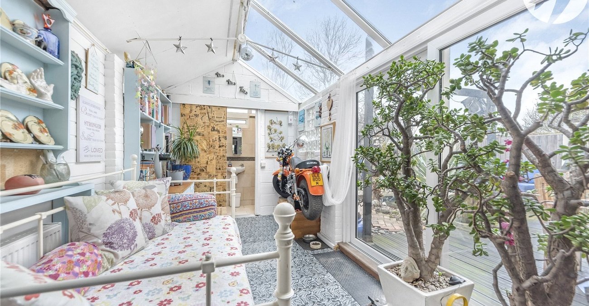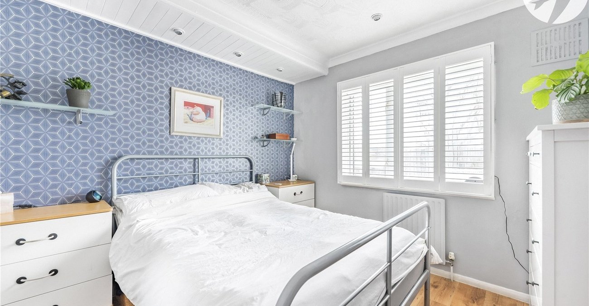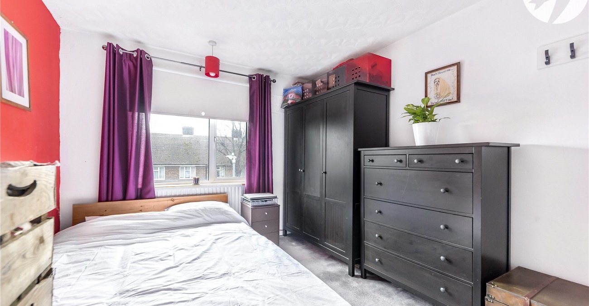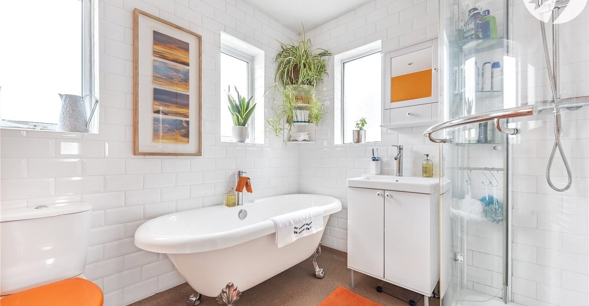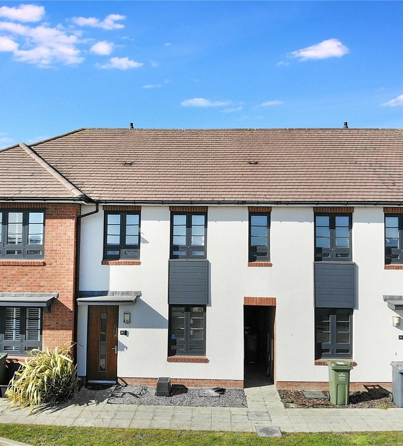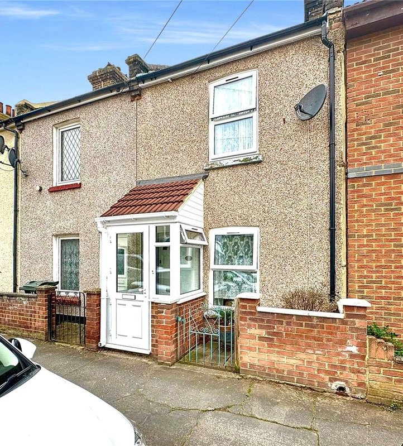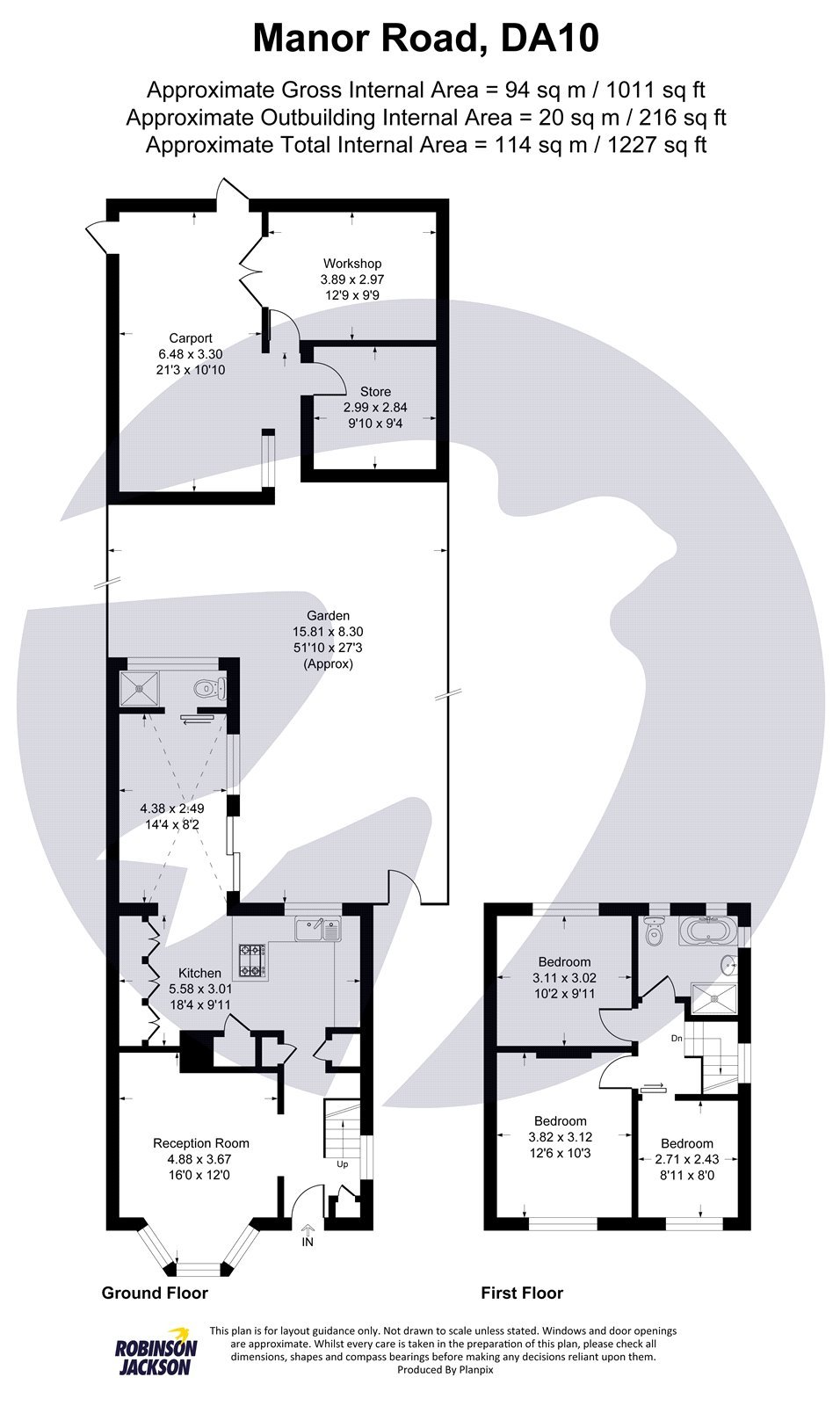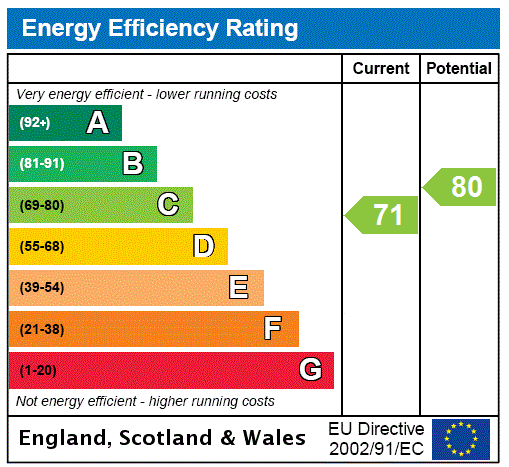
Property Description
Guide Price: £375,000-£400,000
Robinson-Jackson are delighted to offer this beautiful, chain free, end of terrace home to the market on Manor Road in Swanscombe.
On entrance it is clear to see this is a much loved home which is ready to move straight into. The property is boasting character features throughout and isn't your generic property.
The ground floor consists of an entrance hallway, lounge (with bay window and log burner), open plan contemporary kitchen (plenty of storage) and flows through to the additional snug and utility area to the rear.
The first floor comprises of a landing, 3-bedrooms and family bathroom.
Externally you will find a fantastic garden with outdoor kitchen area (pizza oven), storage area, workshop with electrics and generous car port.
This is truly a MUST SEE home and internal viewing is essential to fully appreciate everything this property has to offer. Please contact Robinson-Jackson today to book your viewing.
The property is located close to local amenities as well as the main Swanscombe Parade of Shops. The location is also ideal for commuters with the property being located a short drive from Ebbsfleet International Train Station. The property is also well placed for Bluewater Shopping Centre with a huge amount of shops and restaurants to choose from.
- Car Port Parking
- Workshop & Storage Area
- Garden & Patio
- Close To Ebbsfleet International Train Station
- Short Drive To Bluewater
- Character Features
- End Terrace
Rooms
Entrance Hall:Built in storage cupboard. Radiator. Decorative parquet style laminate flooring. Carpeted stairs to first floor.
Lounge: 4.88m x 3.66mDouble glazed bay window to front with fitted wooden shutters. Two radiators (1x vertical). Feature fireplace with log burner. Decorative parquet style laminate flooring.
Kitchen: 5.6m x 3.02mDouble glazed window to rear. Range of matching wall and base units with complimentary wooden worktop and breakfast bar. Composite sink with drainer. Integrated electric oven and microwave combi oven, induction hob and extractor. American style fridge freezer. Decorative fireplace with log burner. Radiator. Part tiled walls. Spotlights. Tiled flooring.
Sun Room/Snug: 4.37m x 2.5mDouble glazed sliding patio doors to side leading to rear garden. Double glazed windows to roof. Radiator. Vinyl flooring. Access to WC.
Landing:Double glazed decorative frosted stained glass window to side. Loft hatch. Carpet.
Bedroom One: 3.8m x 3.12mDouble glazed window to front with fitted wooden shutters. Radiator. Spotlights. Laminate flooring.
Bedroom Two: 3.1m x 3.02mDouble glazed window to rear. Radiator. Carpet.
Bedroom Three: 2.72m x 2.44mDouble glazed window to front. Radiator. Laminate flooring.
Bathroom:3x Double glazed frosted windows to rear and side. Low level WC. Vanity wash hand basin. Freestanding roll top bath. Corner shower cubicle. Spotlights. Tiled walls. Vinyl flooring.
