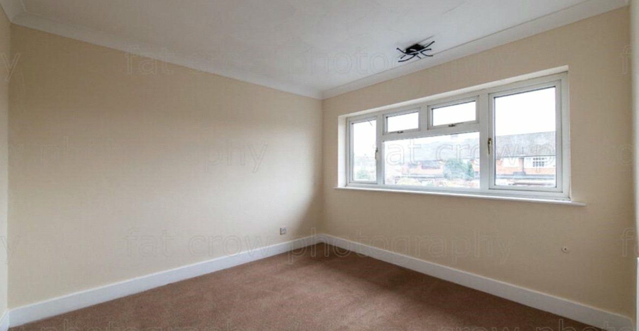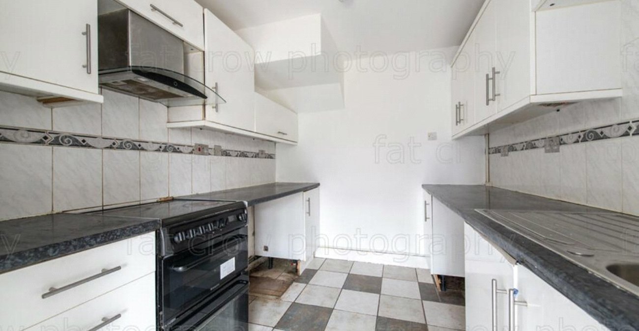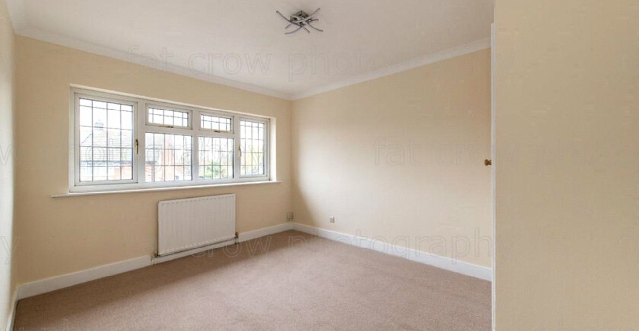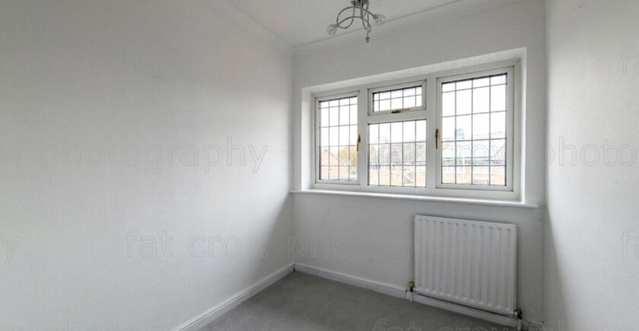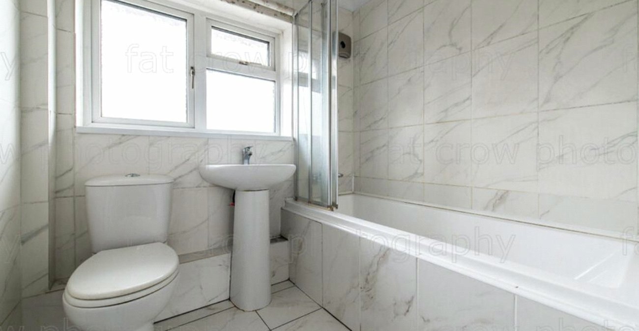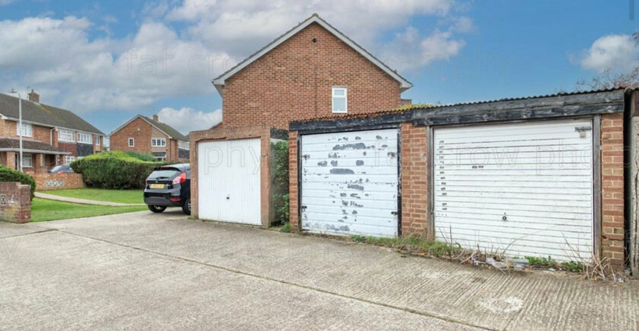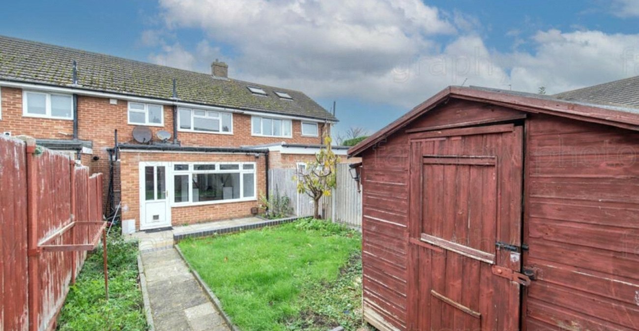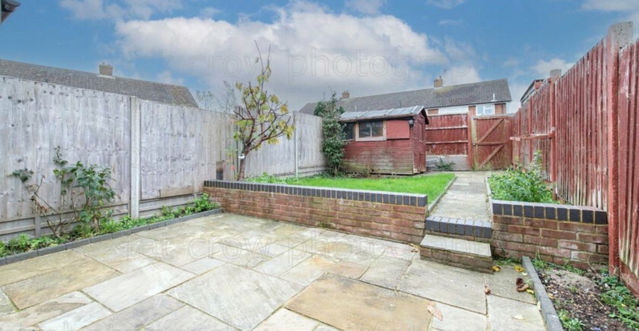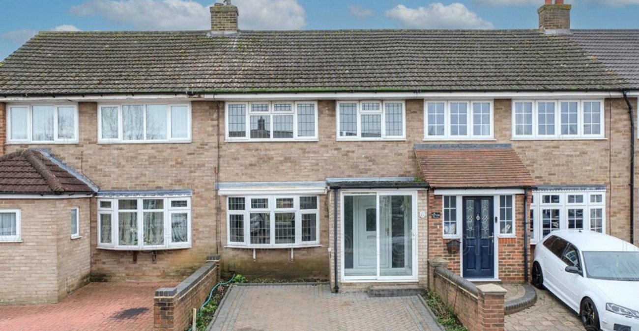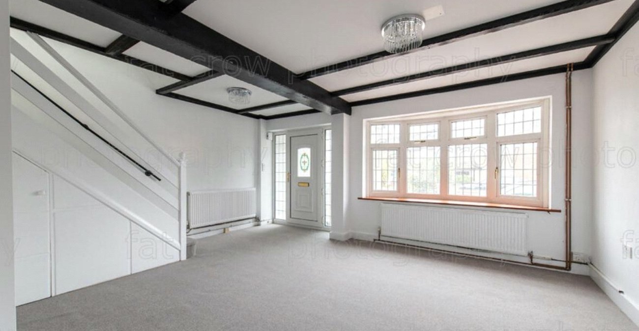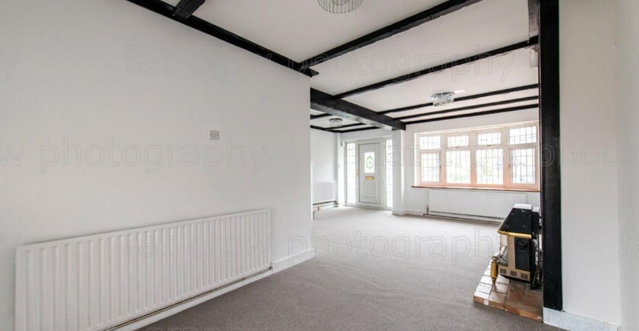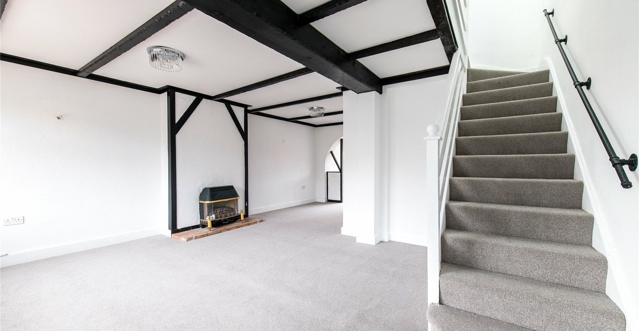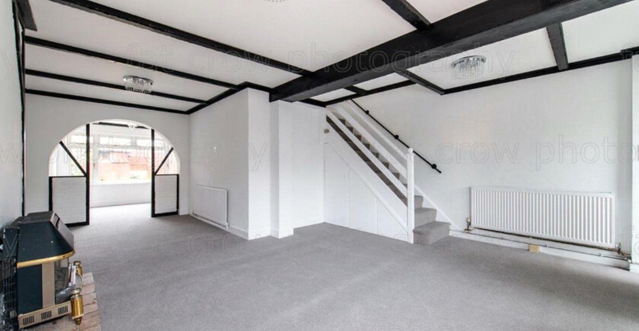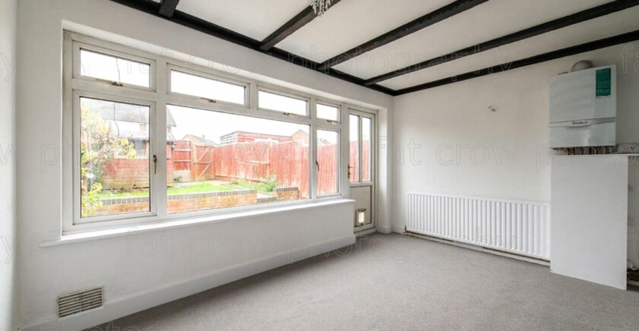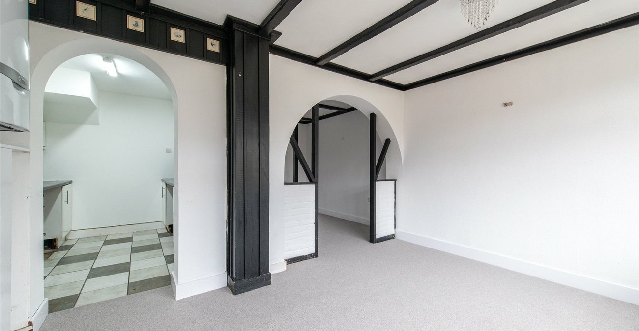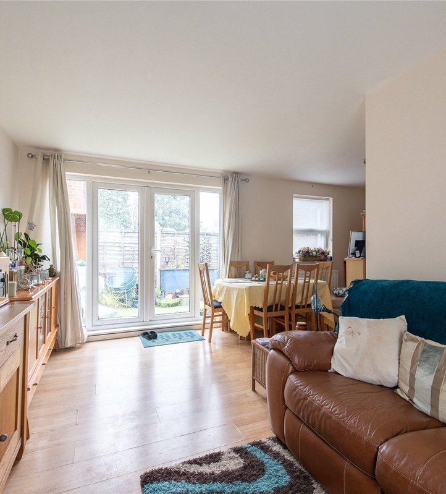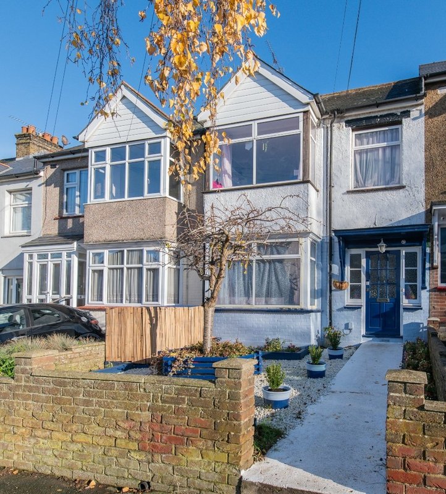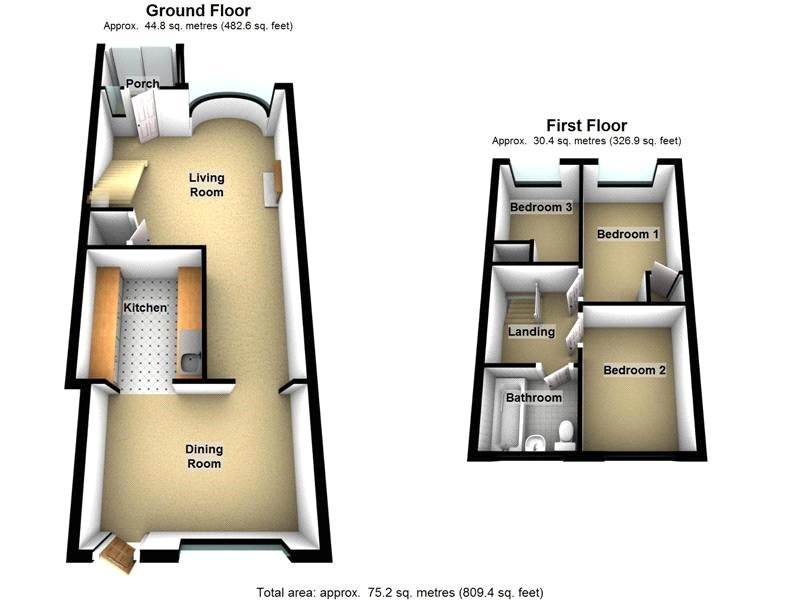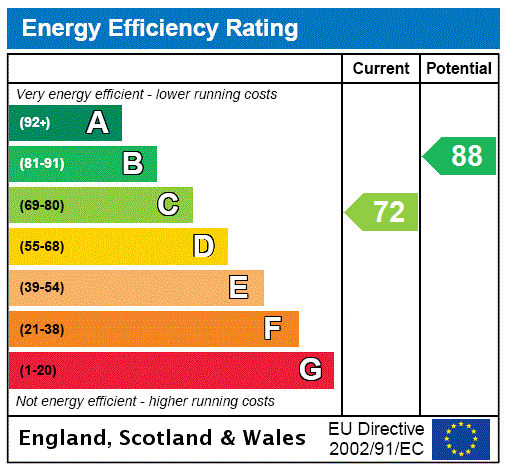
Property Description
GUIDE PRICE £300000-£340000. Situated in the sought after RIVERVIEW PARK area is this EXTENDED THREE BEDROOM TERRACED HOUSE which is ideal for first time buyers or couples looking to start a family or get children into the POPULAR RIVERVIEW PARK SCHOOLS. The property has and ENTRANCE PORCH has an OPEN PLAN LIVING AREA WITH L SHAPED KITCHEN and DINING ROOM and THREE FIRST FLOOR BEDROOMS and BATHROOM. The REAR GARDEN offers SUNNY APSECTS and there is also a NEARBY GARAGE and OWN BLOCK PAVED DRIVEWAY to the front. DONT DELAY, VIEW TODAY.
- Total Square Footage: 809.4 Sq. Ft.
- Entrance Porch
- Lounge and Dining Room Extension
- Fitted Kitchen
- First Floor Bathroom
- Double Glazing
- Gas Central Heating
- Driveway to front
- En-bloc Garage
Rooms
Entrance Porch:Double glazed sliding doors to enclosed porch. Double glazed door into lounge.
Lounge: 7.3m x 5.13m (At Widest Point)Double glazed window to front. Staircase to first floor. Two radiators. Fireplace housing gas fire. Arch through to dining room extension. Wood flooring.
Dining Room: 3.96m x 2.92mDouble glazed window to rear. Door to garden. Single radiator. Wood flooring. Door to garden and arch to kitchen.
Kitchen: 2.72m x 2.34m (Measurements Includes all units)Range of matching wall and base units with work surface over. Stainless steel sink and drainer unit with mixer tap. Space for appliances. Tiled flooring.
First Floor Landing:Carpet. Doors to:-
Bedroom 1: 3.73m x 3.02mDouble glazed window to front. Single radiator. Built-in storage cupboard. Carpet.
Bedroom 2: 3.02m x 3.12mDouble glazed window to rear. Radiator. Carpet.
Bedroom 3: 2.87m x 1.98mDouble glazed window to front. Single radiator. Carpet. Over-stairs storage cupboard.
Bathroom: 2.1m x 1.98mFrosted double glazed window to rear. Suite comprising panelled bath with mixer tap and power shower over. Wash hand basin with mixer tap. Low level w.c. Radiator.
