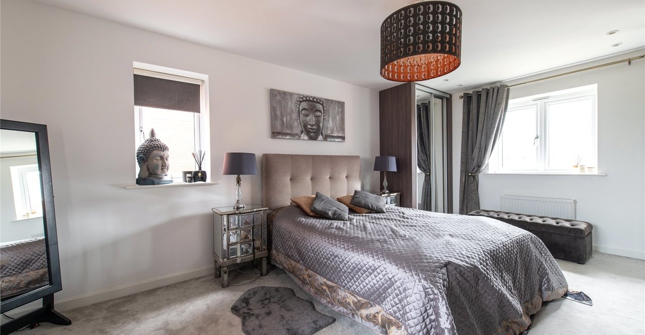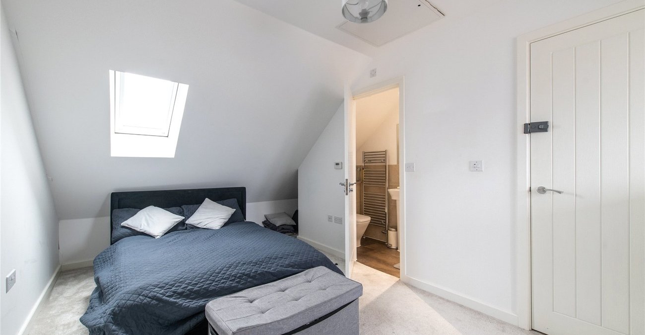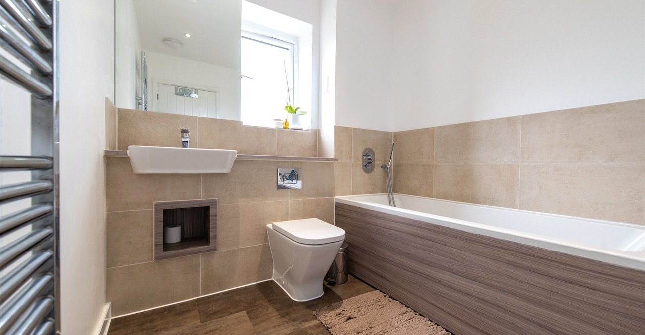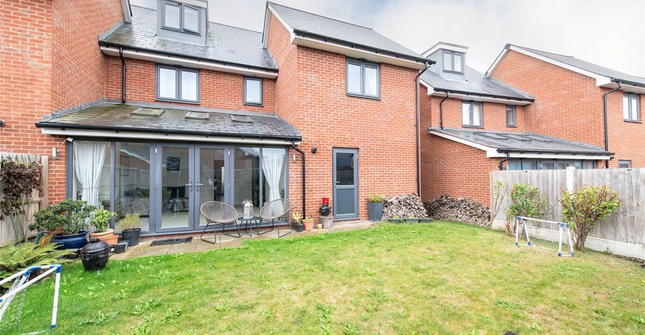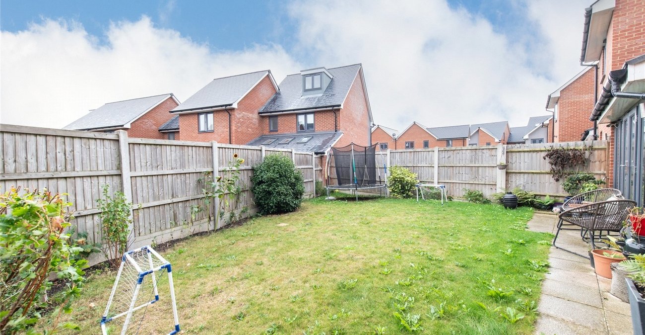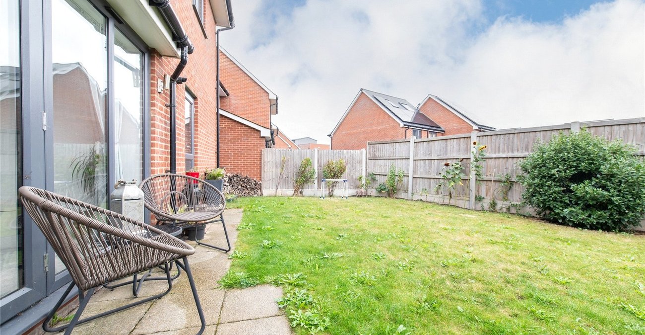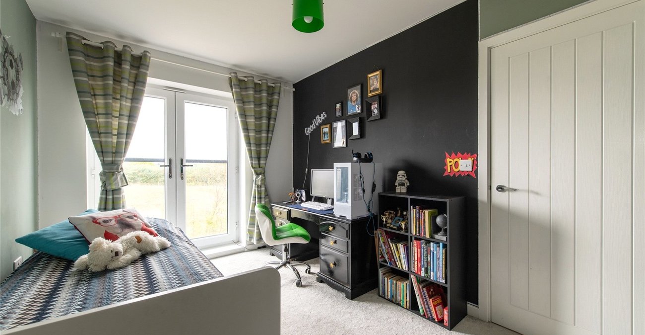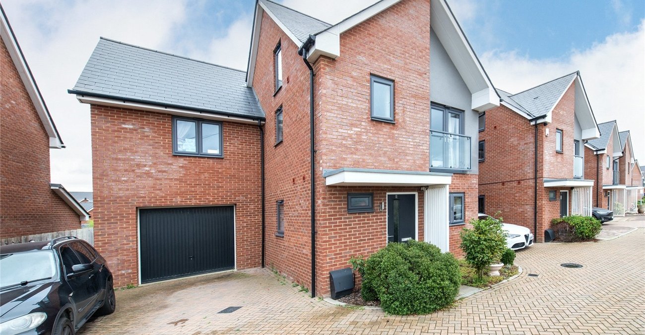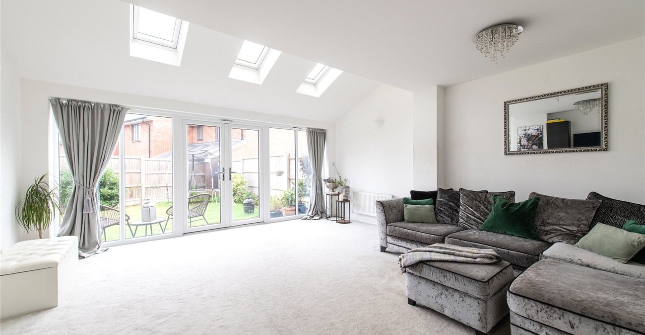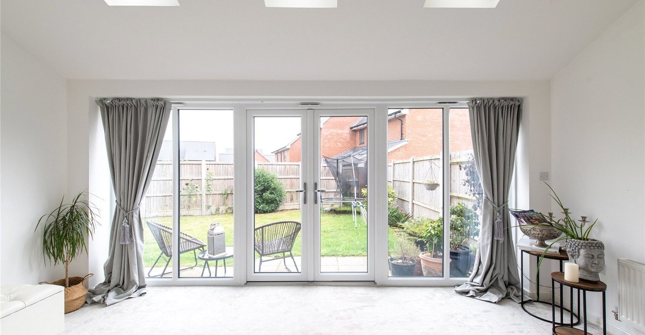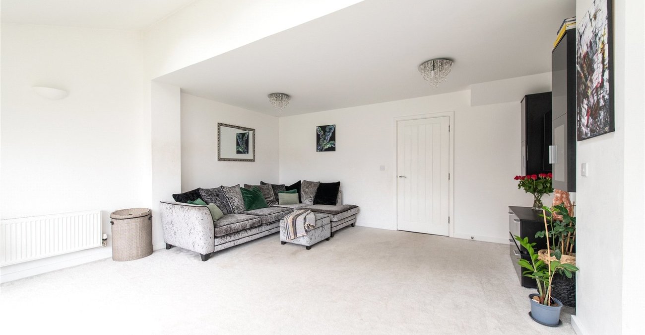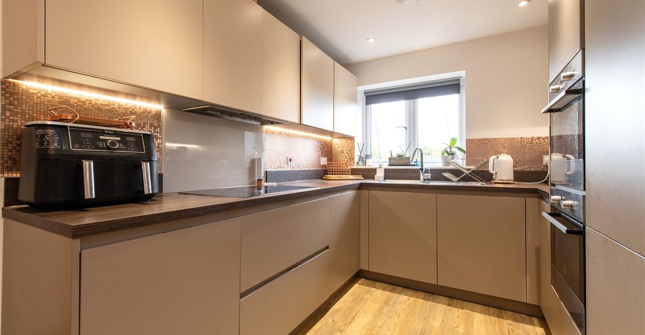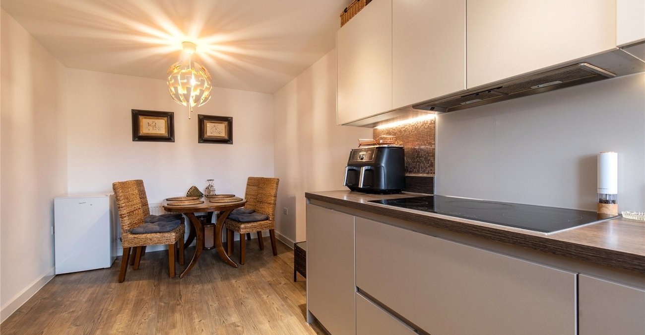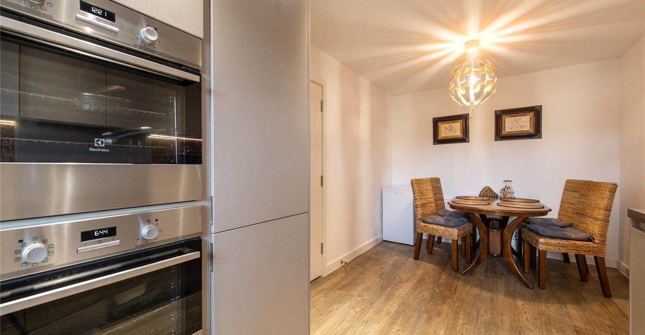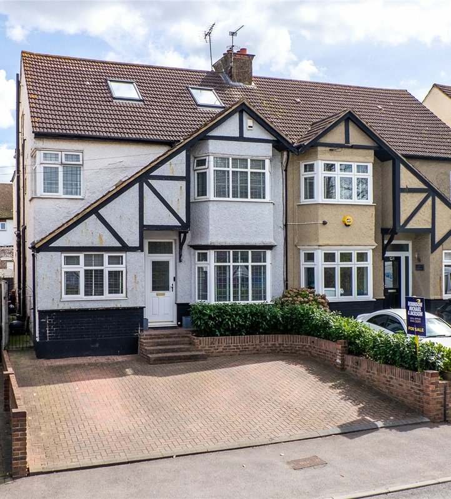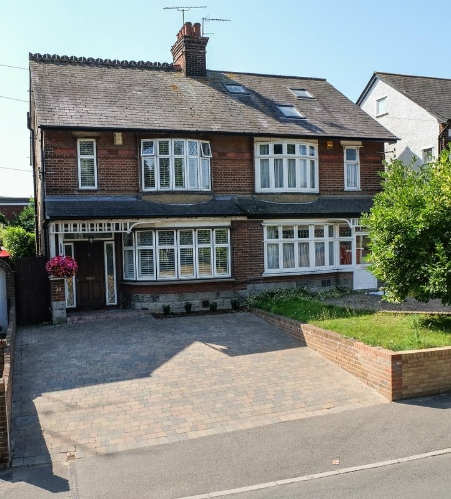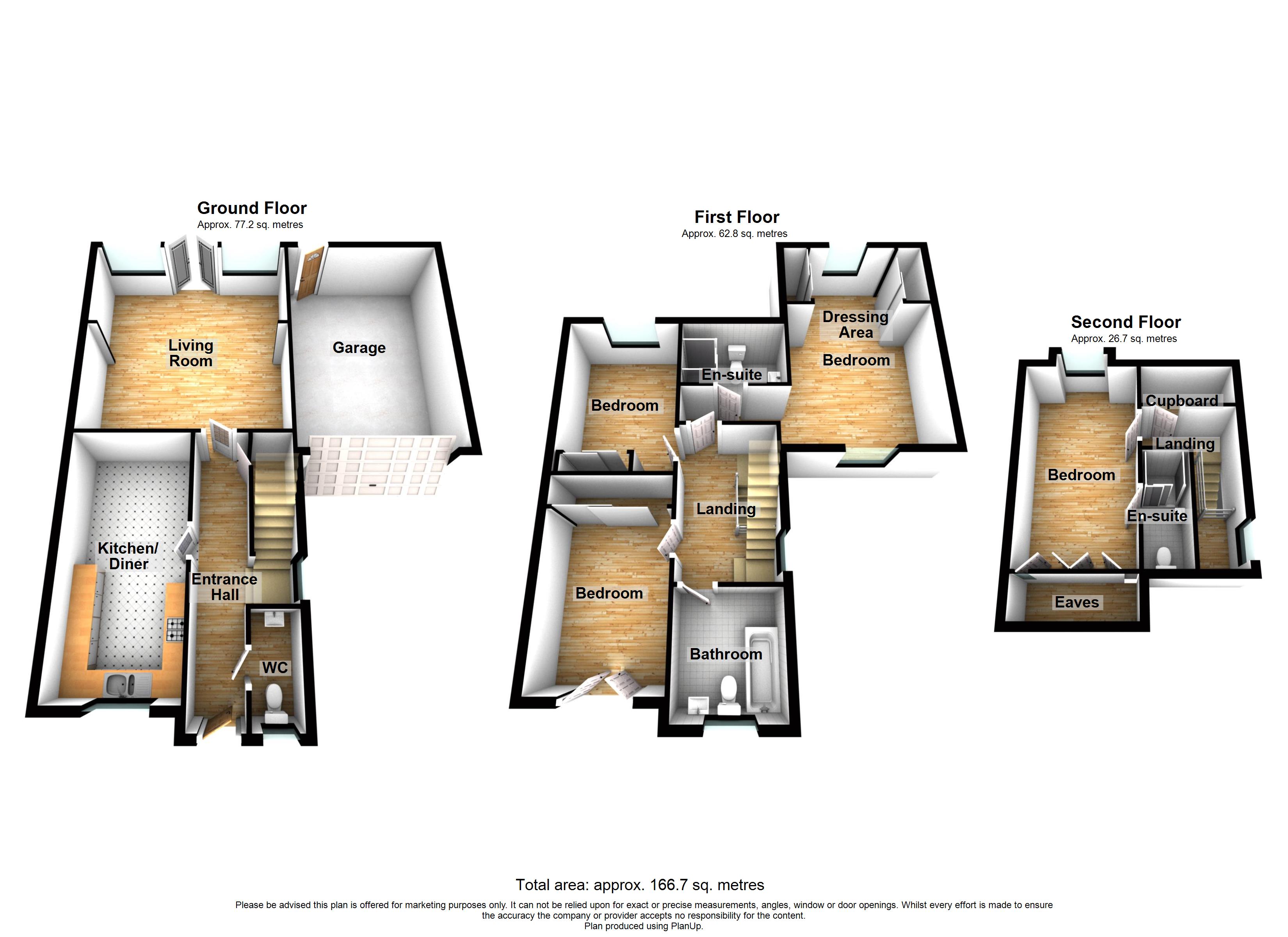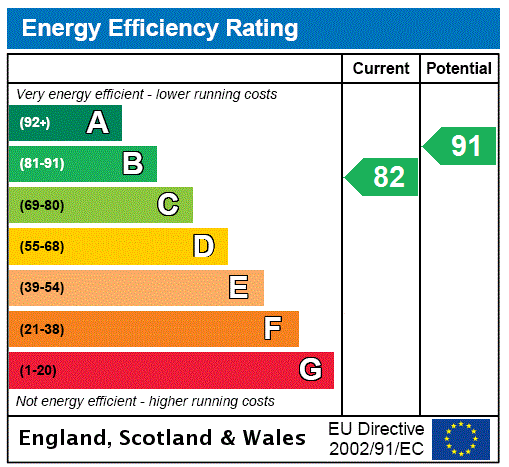
Property Description
GUIDE PRICE £575000-£625000.
Built only SIX YEARS AGO is this STUNNING FOUR BEDROOM DETACHED HOME laid over three floors and situated in the HIGHLY DESIRED SPRINGHEAD PARK DEVELOPMENT. Perfectly positioned for easy access to A2/M2 while being walkable to Ebbsfleet International Station, ideal for commuters! Internally the property offers a VERY HIGH SPECIFICATION throughout with NUMEROUS FURTHER UPGRADES made by the current owners. Accessiable via the 20.04' x 3.08' entrance hall the accomodation is comprised of; GROUND FLOOR CLOAKROOM, FULLY FITTED KITCHEN with some integral appliances and SEPARATE LOUNGE creating the ideal ENTERTAINMENT SPACE with a number of SKYLIGHTS and BIFOLDING DOORS leading out into the garden. The garden which is primarily LAID TO LAWN and uniquely benefits from SUBSTANTIAL SIDE ACCESS. To the first floor is a; SPACIOUS LANDING, FAMILY BATHROOM, 2 WELL PROPORTIONED DOUBLE BEDROOMS AND 20.01' X 18.05' MASTER SUITE with ENSUITE SHOWER ROOM and HIS & HERS BUILT IN WARDROBES. On the second floor you will be welcomed by the 20.01' x 8.11' GUEST SUITE with BUILT IN STORAGE and ENSUITE SHOWER ROOM. Parking for the property is by means of a SUBSTANTIAL DRIVEWAY and INTERGRAL GARAGE providing access to the rear garden. EARLY VIEWING STRONGLY RECOMMENDED, CALL 01474333111 TO RESERVE YOUR SLOT.
- Total Square Footage: 166.7 Sq. Ft.
- Detached Residence
- Ground Floor Cloakroom
- Two En-suites
- Built in Wardrobes to Master
- Rear Garden Larger Than Most
- Integral Garage and Driveway
- Sought After Residential Area
- Walking Distance to Ebbsfleet International
Rooms
Entrance Hall 20.03 x 3.07Laminate flooring. Radiator to the side. Spotlights. Double glazed window to side. Under stairs storage cupboard. Stairs to the first floor. Access to; -
Cloakroom 7.03 x 3.02Laminate flooring. Double glazed frosted window to front. Radiator to side. Low level w.c. with tiled surround. Vanity sink unit with storage under and tiled backsplash.
Kitchen Dining Room 17.10 x 8.07Laminate flooring. Double glazed window to front with views of fields. Radiator to rear. Spotlights. Wall and base level units with work surface over. Stainless steel sink and drainer unit with mixer tap over. Tiled backsplash. Integrated 5 ring ceramic electric hob with stainless steel extractor fan over. Integrated double oven, fridge/freezer and dishwasher.
Living Room 17.06 x 16.00Carpet. Double glazed french doors to rear. 2 x Double glazed skylights. Radiator to side.
Landing 11.03 x 7.00Carpet. Double glazed window to side. Radiator to side. Stairs to the 2nd floor. Access to; -
Master Bedroom 20.01 x 18.05Carpet. Double glazed windows to front and rear. Radiators to front and rear. His and hers built in wardrobes with mirrored front. Loft hatch. Spotlights. Door to ensuite.
Ensuite Shower Room 1 8.01 x 4.08Tiled flooring. Doubled glazed frosted window to rear. Heated towel rail to front. Low level w.c. Vanity sink unit with storage under and tiled backsplash. Walk in shower with tiled surround and glass doors. Spotlights.
Bedroom 2 14.04 x 8.07Carpet. Radiator to side. Double glazed french doors to front leading to juliet balcony with views of fields.
Bedroom 4 12.04 x 8.06Carpet. Double glazed window to rear. Radiator to rear.
Bathroom 7.09 x 7.02Tiled flooring. Double glazed frosted window to front. Heated towel rail to side. Low level w.c. Vanity sink unit with storage under. Panelled bath with shower over and half tiled wall surround. Spotlights.
Landing 6.09 x 3.02Carpet. Storage cupboard. Access to; -
Bedroom 3 20.01 x 8.11Carpet. Double glazed velux windows to front and rear. Radiator to rear. Door to ensuite.
Ensuite Shower Room 2 8.08 x 3.00Tiled floor and half tiled walls. Low level w.c. Pedestal basin. Heated towel rail to side. Walk in shower with tiled surround. Spotlights.
