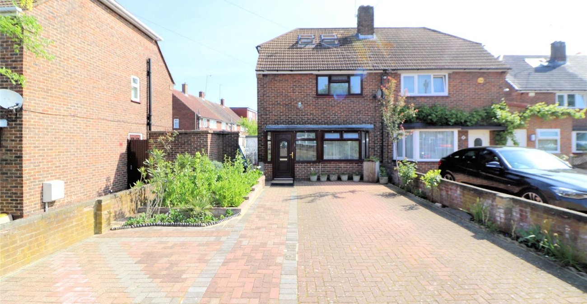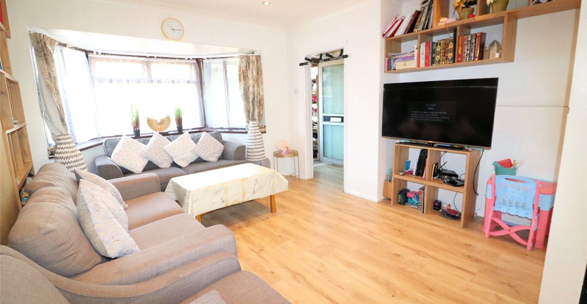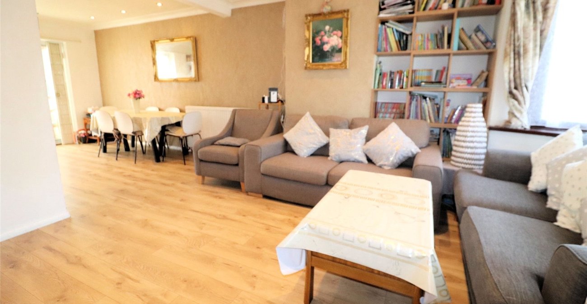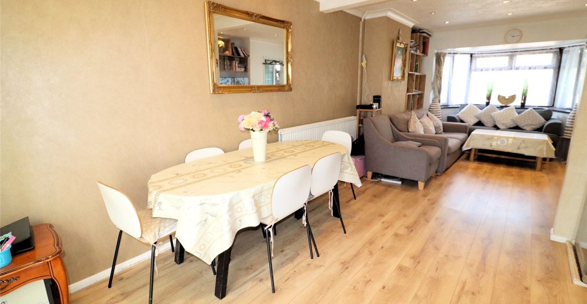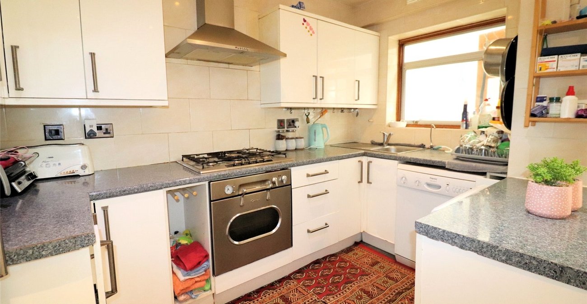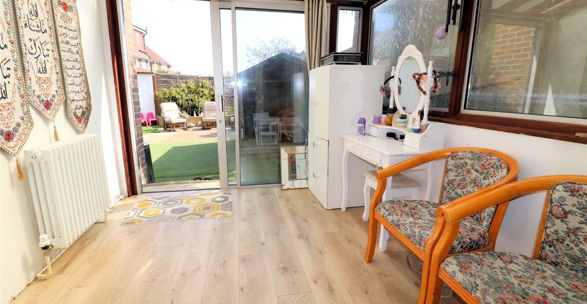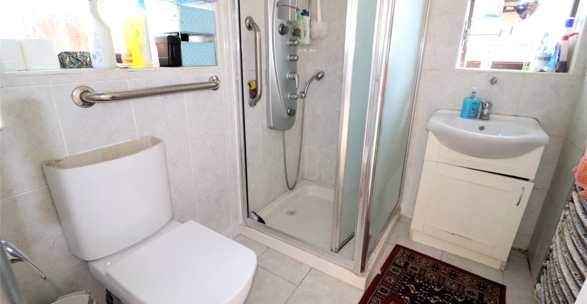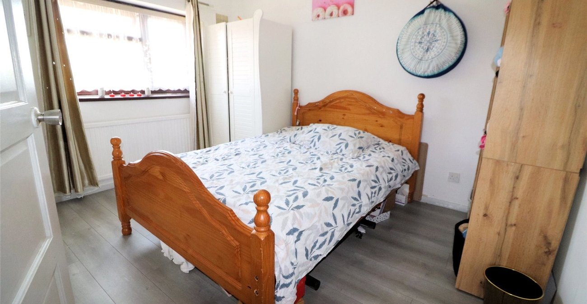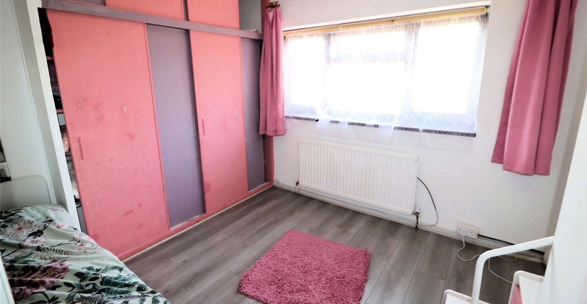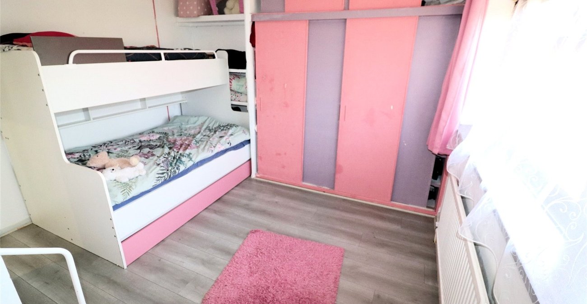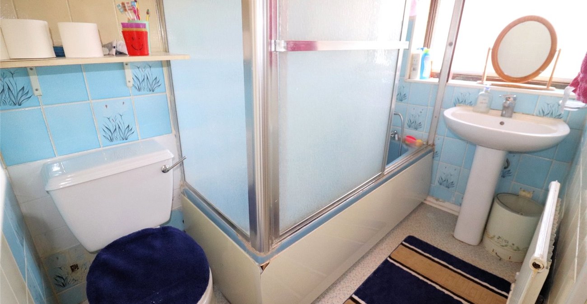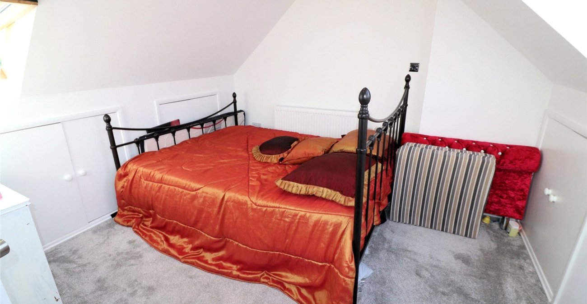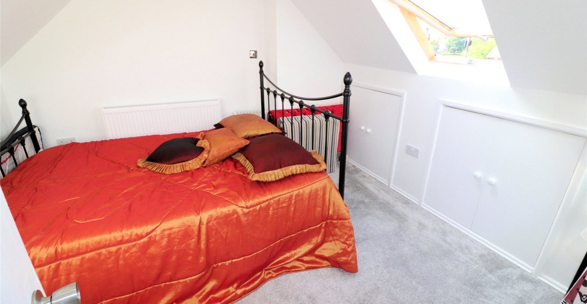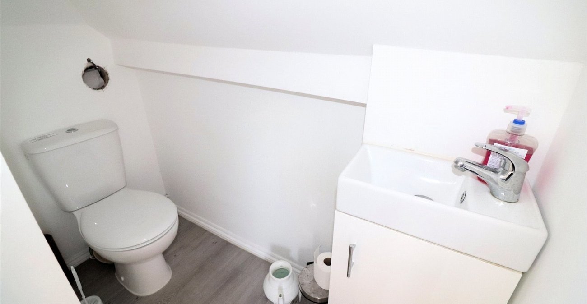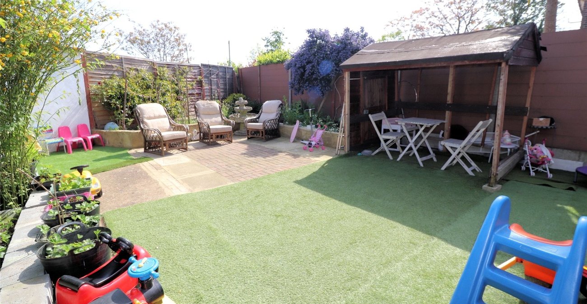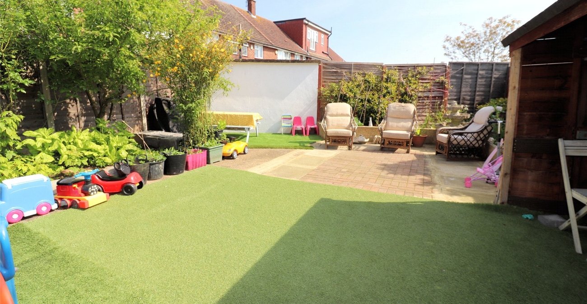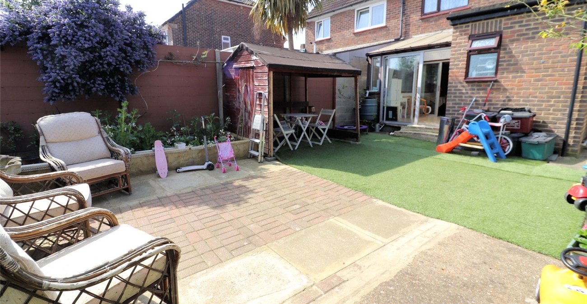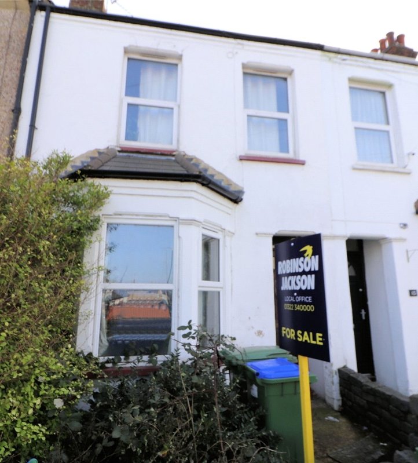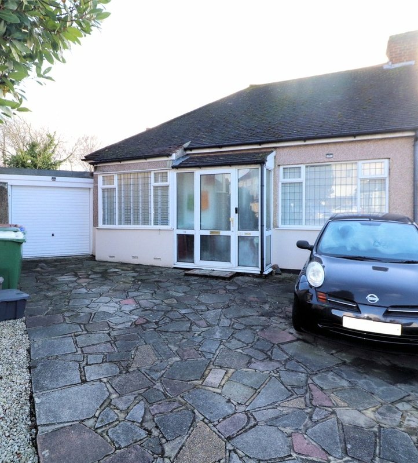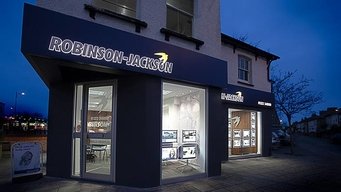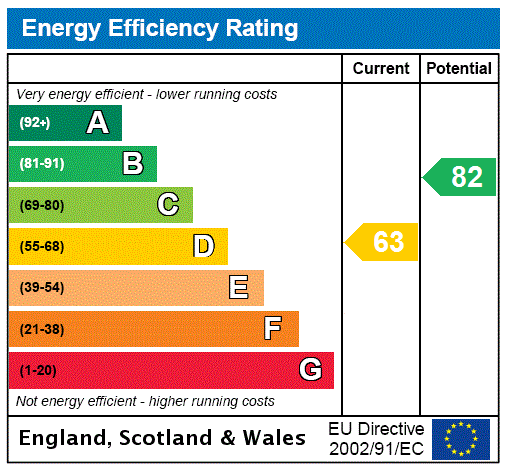
Property Description
** GUIDE PRICE £425,000 - £450,000 ** We are pleased to offer this SPACIOUS, THREE BED SEMI DETACHED HOUSE located in a cul de sac. within walking distance of SLADE GREEN STATION, SHOPS and LOCAL SCHOOLS. Benefits include THREE BEDROOMS, TWO BATHROOMS and OFF STREET PARKING for 3/4 CARS.
- Ample off road parking
- Loft conversion
- Low maintenance garden
- Cul-de-sac location
- Two bathrooms
- Open plan lounge/diner
Rooms
PorchDouble glazed porch door. Double glazed windows to front and side. Wood flooring.
Entrance HallRadiator. Wood flooring. Spotlights.
Lounge 3.96m x 3.4mDouble glazed bay window to front. Radiator. Wooden flooring. Spotlights.
Kitchen/Diner 5m x 3.2mDining AreaDouble glazed window to rear. Double glazed sliding door to conservatory. Wooden flooring.
Kitchen AreaWindow to rear. Range of wall and base units with work surfaces over and breakfast bar area. Stainless steel sink unit with mixer tap. Tiled splashback. Filtered water tap. Integrated oven and five point gas hob. Vinyl flooring. Spotlights.
Conservatory 2.72m x 2.54mDouble glazed windows to rear and side. Double glazed sliding door to garden. Radiator. Wooden flooring.
Inner hallwaySkylight. Double glazed door to garden. Wooden flooring.
Shower Room 2.08m x 1.85mOpaque double glazed windows to rear and side. Three piece white suite comprised: Walk in shower unit with body jets, tiled walls and glass door, wash hand basin with vanity unit under and low level wc. Heated towel rail. Tiled flooring. Tiled walls.
LandingDouble glazed window to side. Wooden flooring. Spotlights.
Bedroom 1 5m x 3.4m widest pointsDouble glazed window to front. Radiator. Built in wardrobe. Wooden flooring.
Bedroom 2 3.5m x 2.87mDouble glazed window to rear. Radiator. Built tin wardrobe. Wooden flooring.
Bedroom 3 3.7m x 3.05mThree Velux windows. Radiator. Eaves storage. Carpet. Spotlights.
WCLow level wc. Pedestal wash hand basin.
Rear GardenAstro turf area and Patio area. Range of trees and plants bordering. Outbuilding housing boiler. Two concrete storage sheds. Plumbing for outside WC. Gas cooker point. Gated side access.
ParkingTo front via block paved driveway for 3/4 vehicles.
