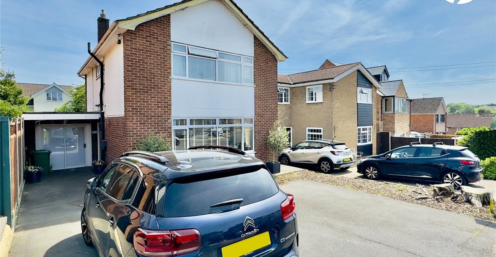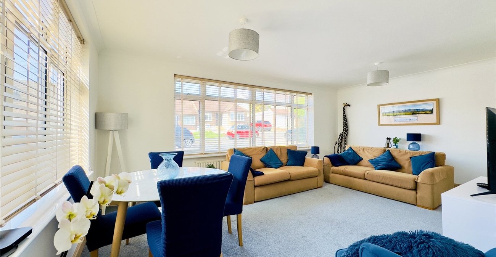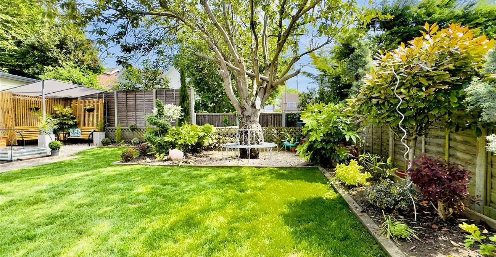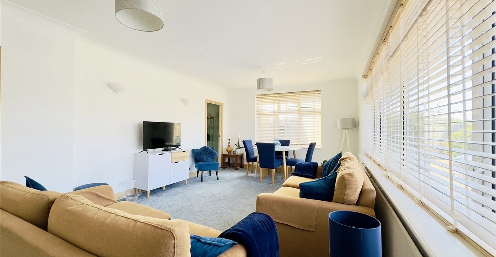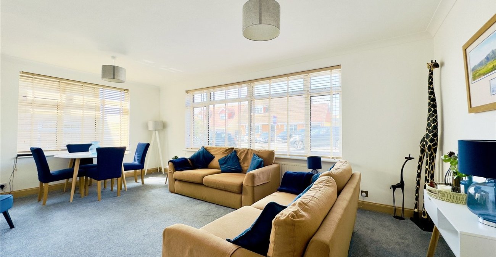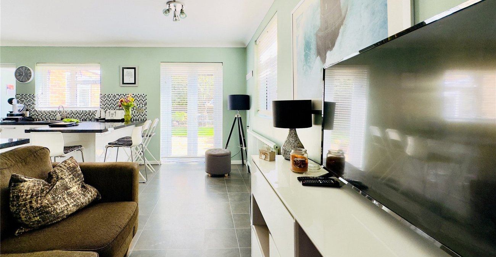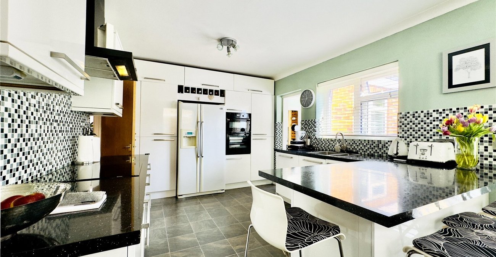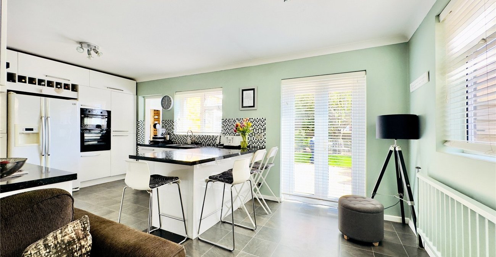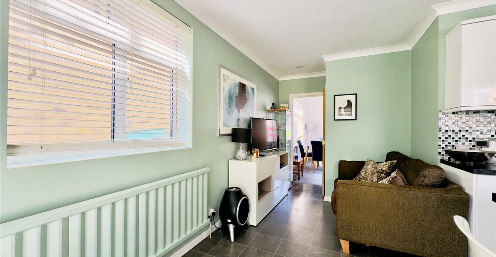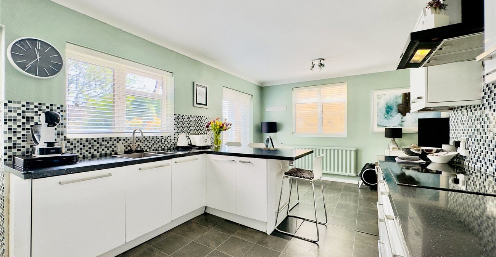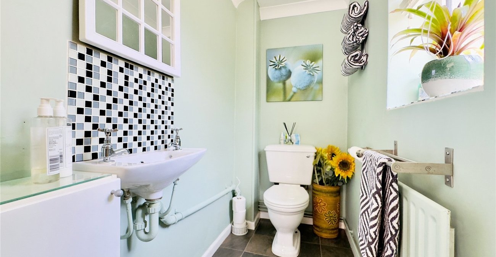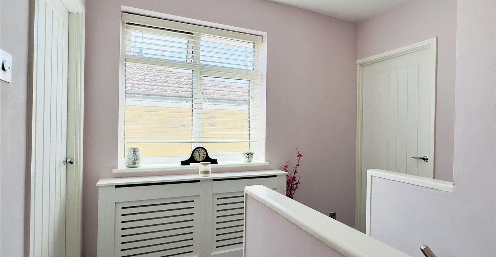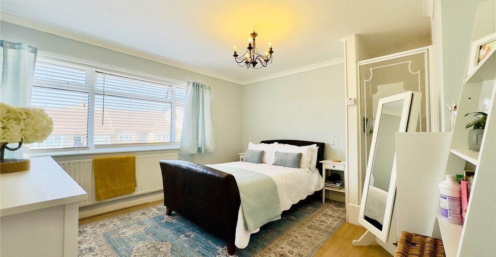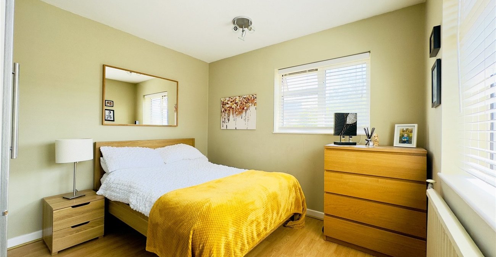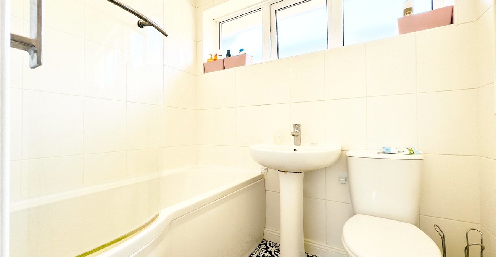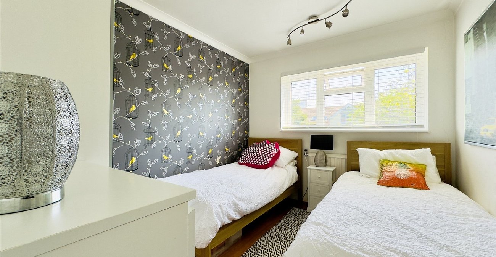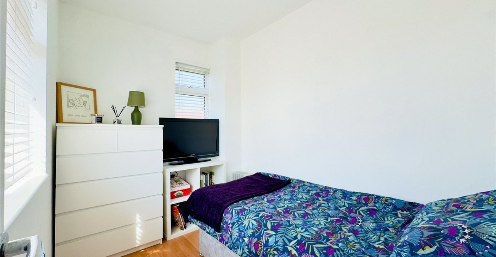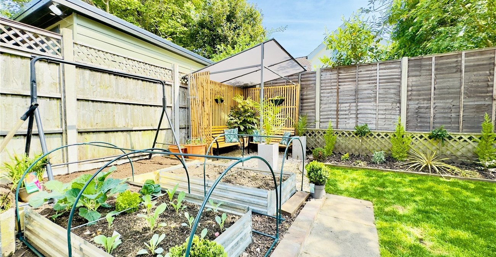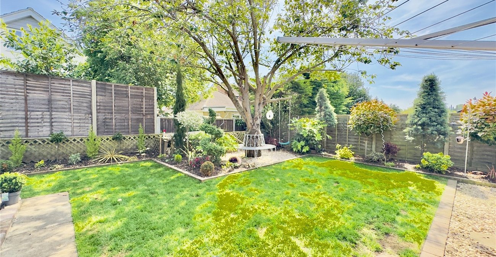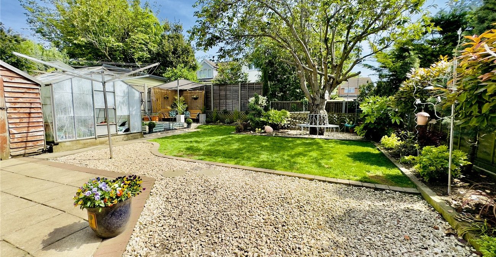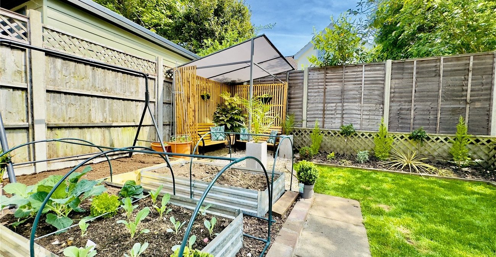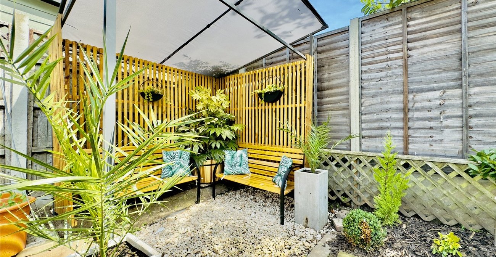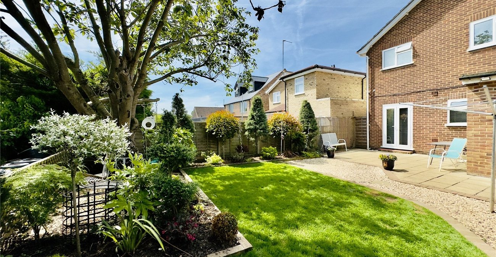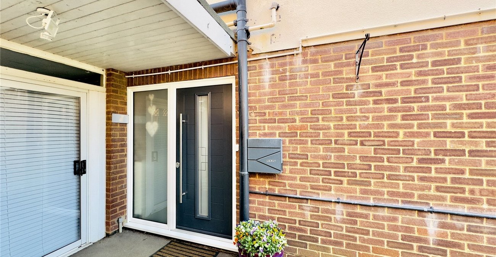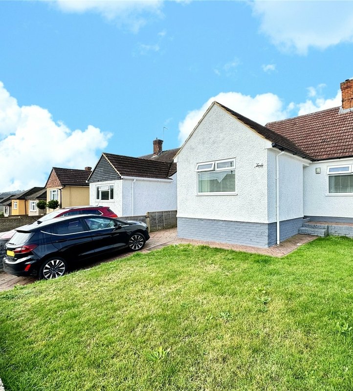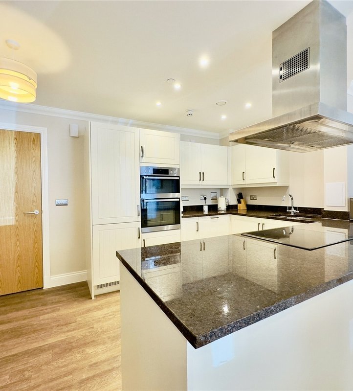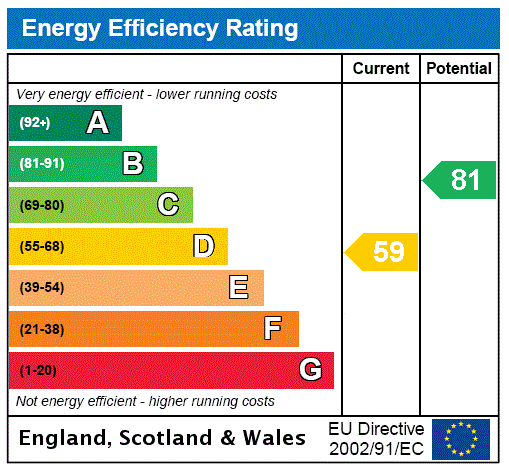
Property Description
Guide Price £525,000 - £550,000
Located in a quiet no through road in the sought after village of Hextable is this impressive 4 bedroom family home. Offering an abundance of light and space, the property boasts 4 bedrooms, 3 of which are double rooms, and a great family bathroom to the first floor. A bright open plan dual aspect lounge/diner leads through a snug and into the dual aspect kitchen/breakfast room as well as a utility space and all important ground floor cloakroom. Outside to the rear, is a fantastic private rear garden with lawn, patio and side access. To the front is a great sized private drive with space for multiple vehicles. If you are looking for a bright spacious family home where all you need do is place your furniture, look no further.
- 4 Bedrooms, 3 of Which Double
- 2 Reception Rooms
- Utility Room
- Ground Floor Cloakroom
- Garage/Mancave/Office
- Private Drive/Off Street Parking
- Private Rear Garden
Rooms
Entrance HallProviding access to lounge, kitchen/dining room and stairs to first floor. Radiator.
Lounge/Diner 5.89m x 3.99mDual aspect with double glazed windows to front and side. Radiator. Open to kitchen/dining room.
Kitchen/Breakfast Room 5.89m x 5.18mDouble glazed window and French doors to rear. Comprising a range of matching wall and base cabinets with countertop over and sink/drainer and hob inset. Integrated double oven. Space for 'American' style fridge/freezer. Open to utility room. Snug and breakfasting area. Radiator.
Utility RoomDouble glazed window to side and door to garden. Base cabinets with countertop over with sink/drainer inset. Space for washing machine and dishwasher. Access to garage.
CloakroomOpaque double glazed window to rear. Low level wc. Wash basin. Radiator.
First Floor LandingDouble glazed window to side. Access to bedrooms, family bathroom and loft.
Bedroom One 4.27m x 3.81mDouble glazed window to front. Radiator. Cubicle shower.
Bedroom two 3.25m x 3.2mDouble glazed window to rear. Radiator.
Bedroom Three 3.23m x 2.74mDouble glazed window to rear. Radiator.
Bedroom Four 2.9m x 1.93mDouble glazed window to front. Radiator.
BathroomOpaque double glazed window to side. P-shaped bath with glass screen and shower over. Wash basin. Low level wc. Radiator.
