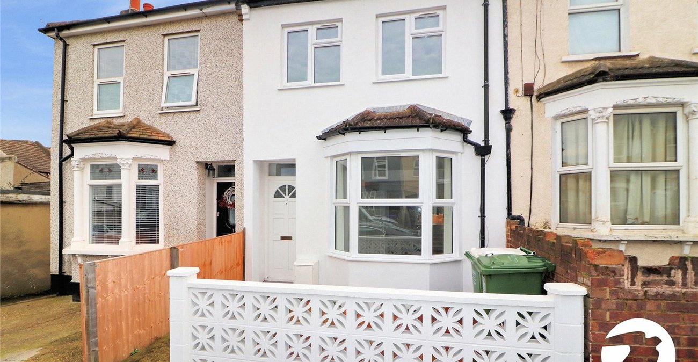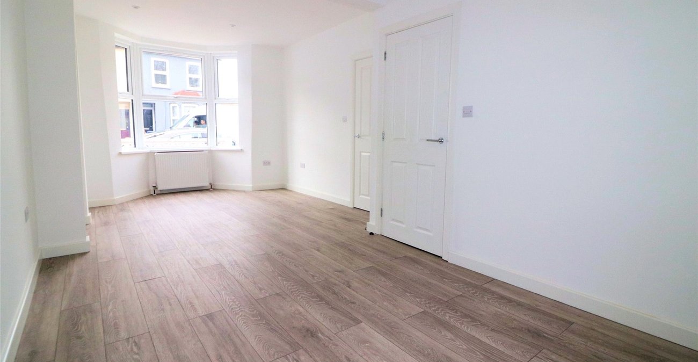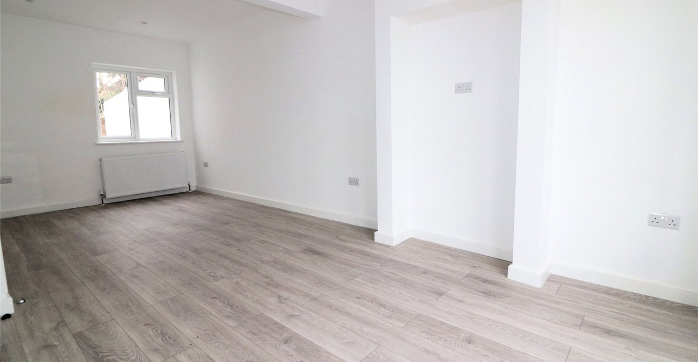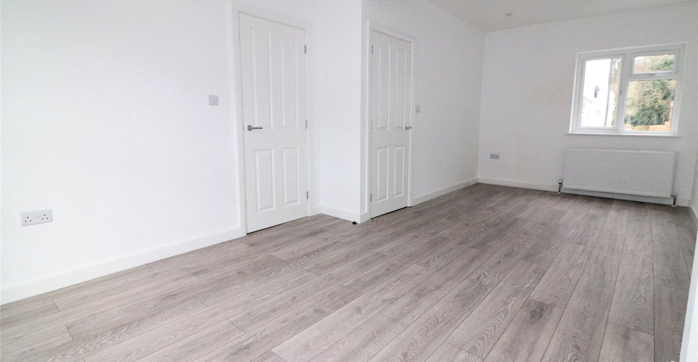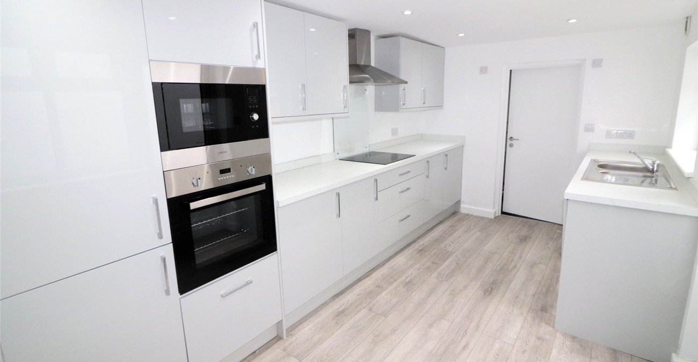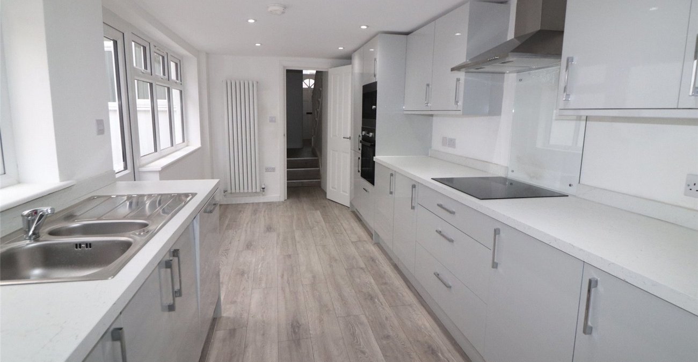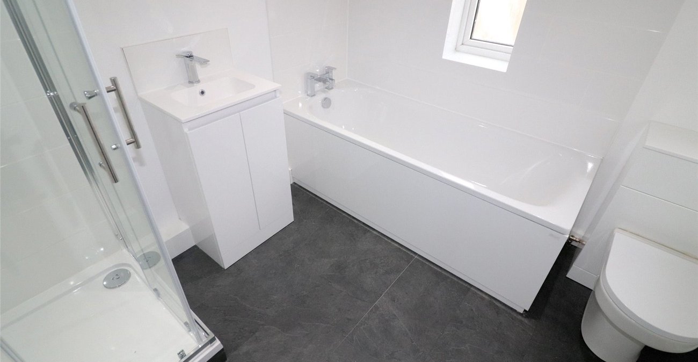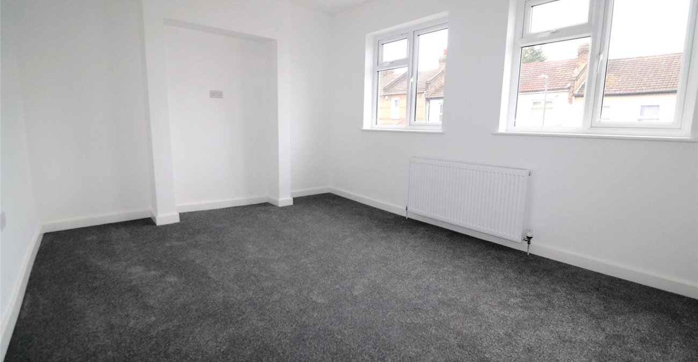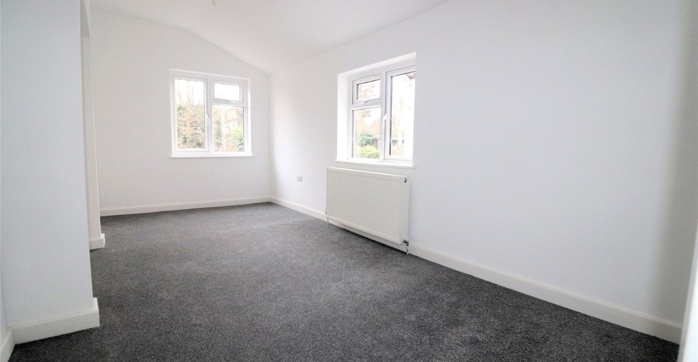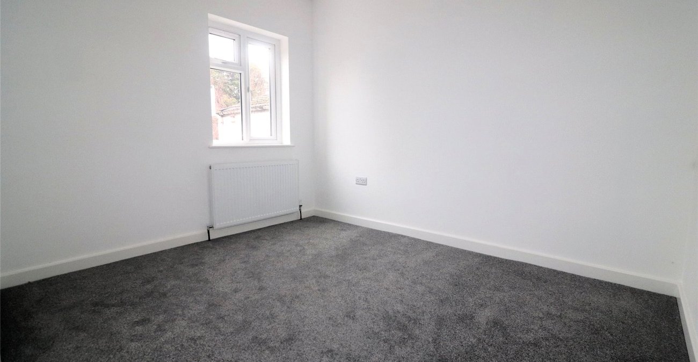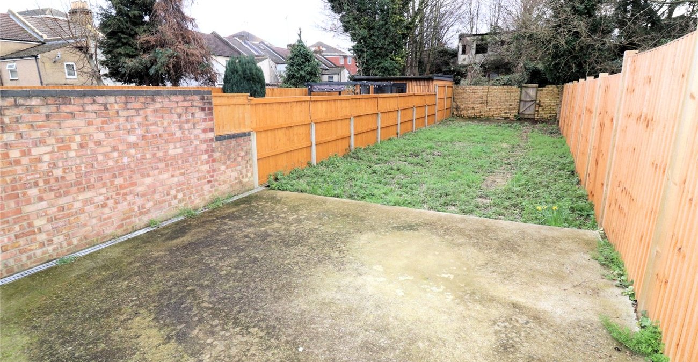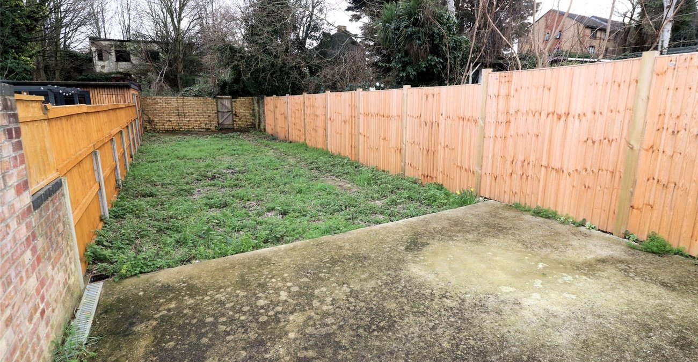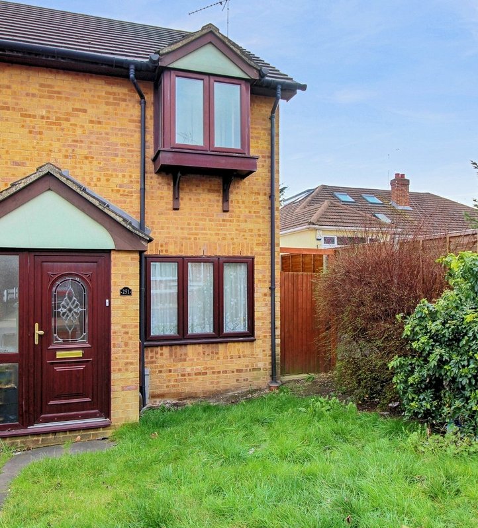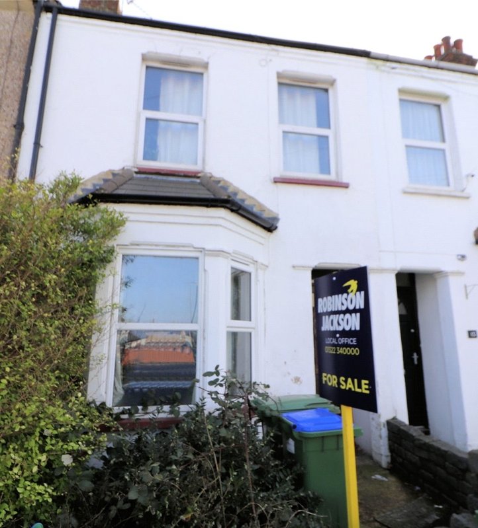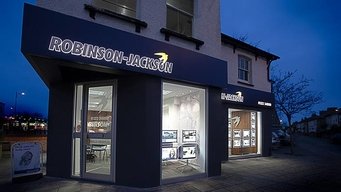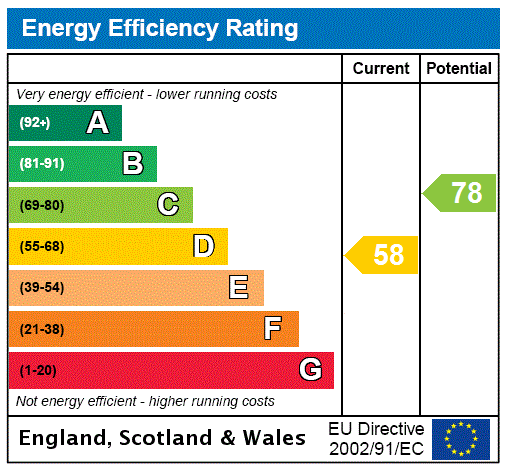
Property Description
**GUIDE PRICE £400,000 - £425,000 ** OFFERING SPACIOUS ACCOMMODATION THROUGHOUT, we are pleased to present this RECENTLY RENOVATE IDEAL FIRST TIME/FAMILY HOME. Conveniently located for ERITH TOWN CENTRE, ZONE 6 STATION and AMENITIES. Benefits include a MODERN 16’ FITTED KITCHEN, 21'3 THROUGH LOUNGE, FOUR PIECE MODERN BATHROOM and a 63' REAR GARDEN.
- 21'3 x 10'8 Through Lounge
- Three double bedrooms
- 16'10 x 8'4 Modern kitchen
- Four piece bathroom suite
- 63' Rear garden
- No Chain
Rooms
Entrance HallPart double glazed entrance door. Understairs storage cupboard. Wooden flooring.
Through Lounge 6.48m x 3.25mDouble glazed bay window to font and double glazed window to rear. Two radiators. Wooden flooring.
Kitchen 5.13m x 2.54mTwo double glazed windows to the side. Part double glazed UPVC door to garden. Range of high gloss wall and base units with work surfaces over. 1.5 Stainless steel sink unit with mixer tap. Integrated oven, hob, extractor washing machine and dishwasher to remain. Radiator. Wooden flooring. Spotlights.
BathroomDouble glazed windows to rear and to side. Four piece white suite comprising: Panelled bath with mixer tap, shower unit with mixer shower over, tiled walls and glass door, wash hand basin with vanity unit under and low level wc. Storage cupboard. Vinyl flooring.
LandingCarpet
Bedroom 1 4.27m x 3.2mTwo double glazed windows to front. Radiator. Carpet.
Bedroom 2 5.1m x 2.6mDouble glazed windows to rear and to side. Radiator. Carpet.
Bedroom 3 3.18m x 2.57mDouble glazed window to rear. Radiator. Carpet.
Rear Garden 19.2m x 4.85mConcrete patio area. Mainly laid to lawn. Rear access(access subject to legal verification)
