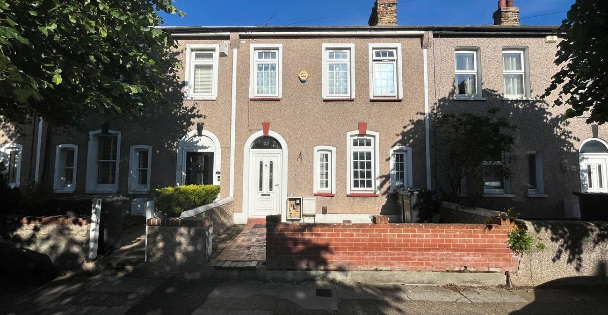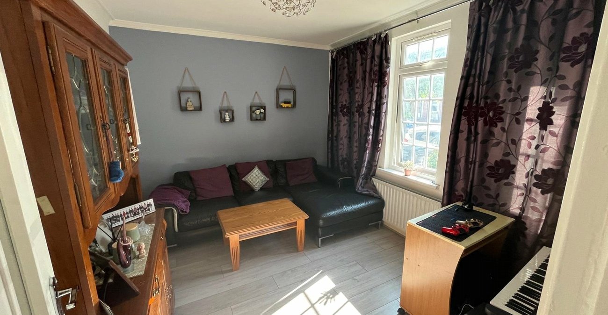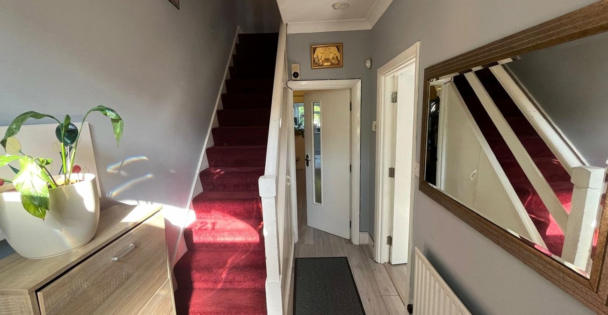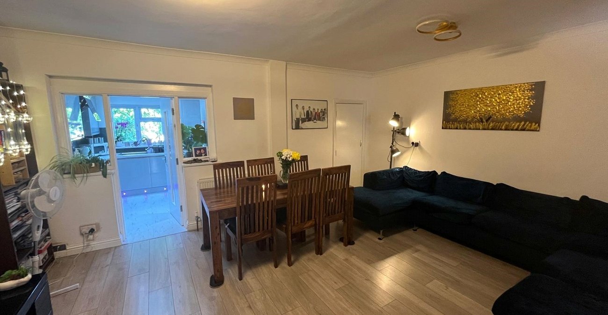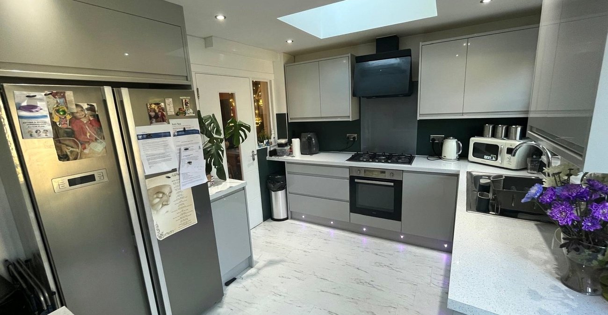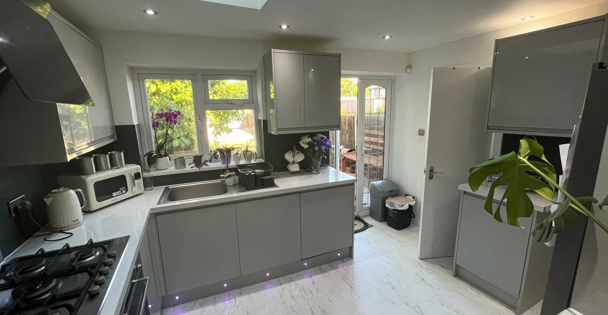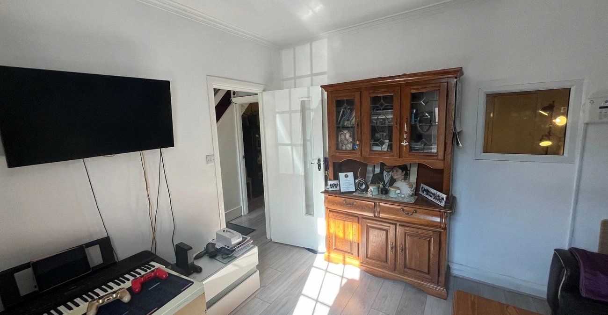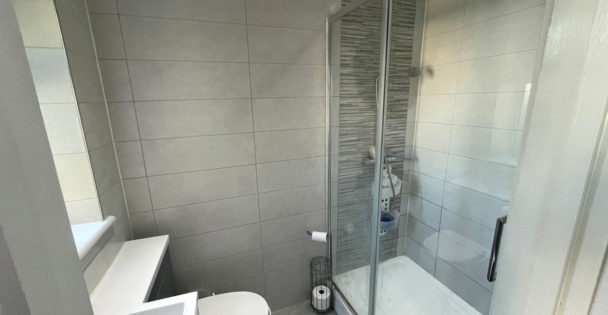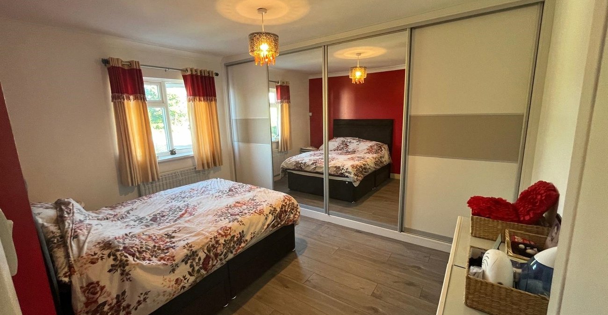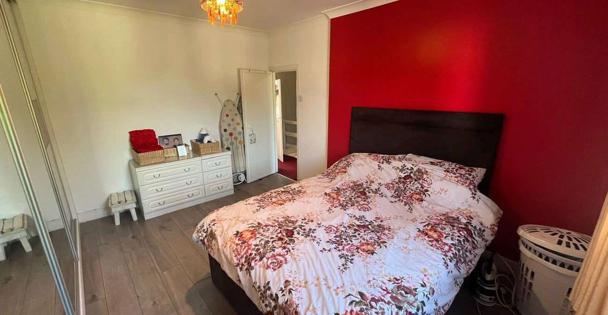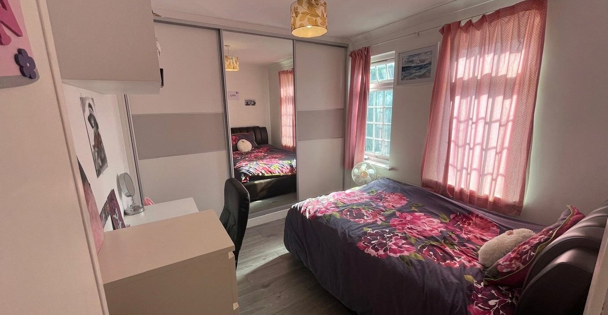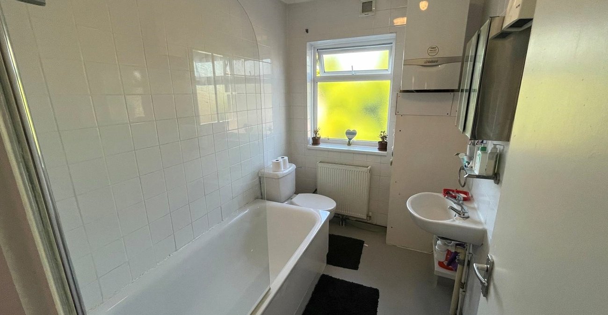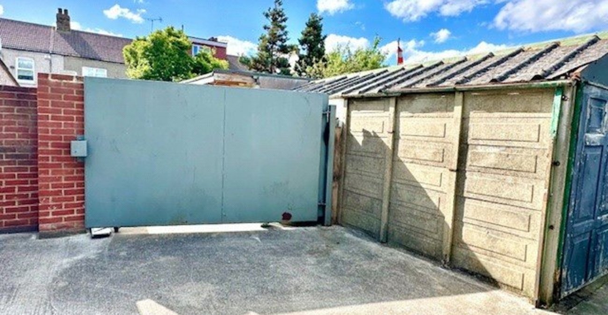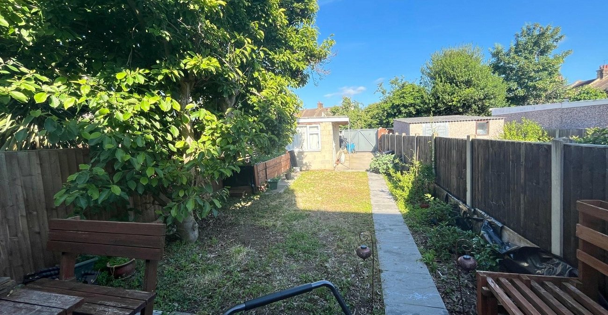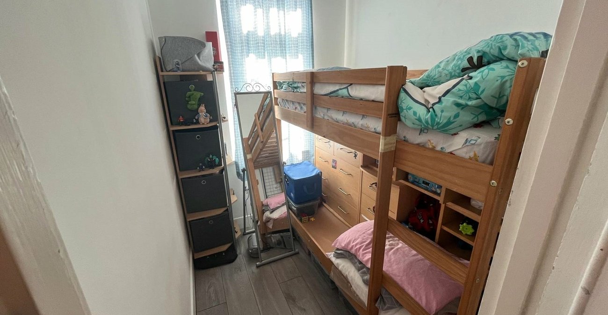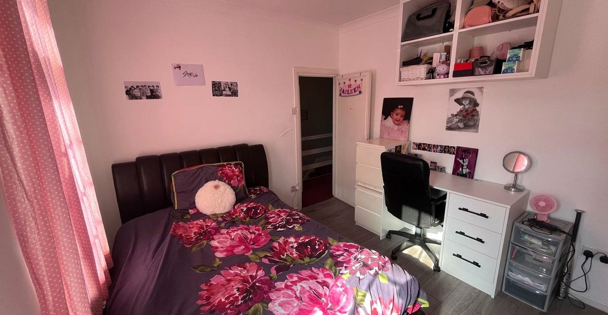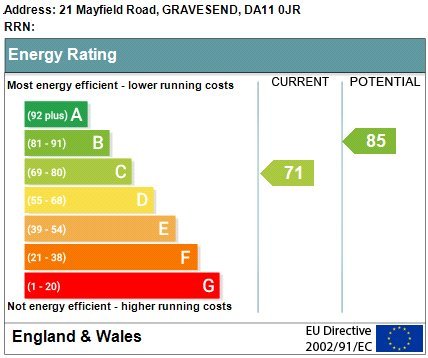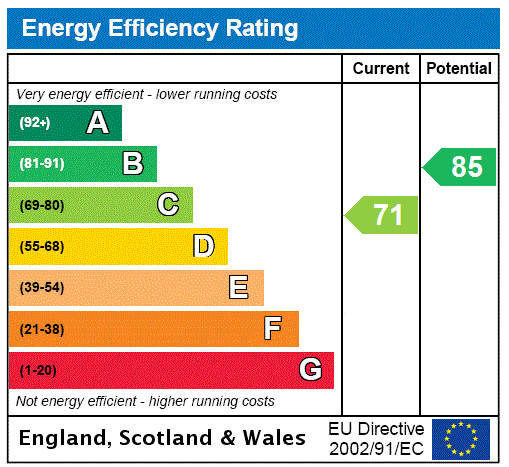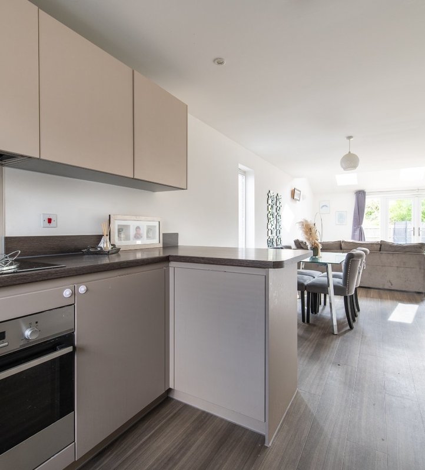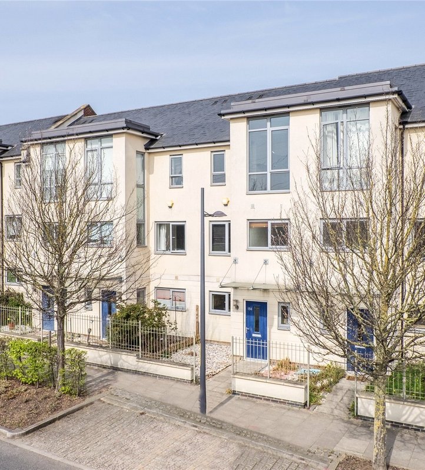Property Information
Ref: GRA240185Property Description
Introducing this spacious four bedroom terraced house on Mayfield Road.
Downstairs, a GENEROUS HALLWAY has a SEPARATE LOUNGE before a LARGE DINING ROOM with direct access to a WELL PROPORTIONED KITCHEN with DOWNSTAIRS W.C which makes for an amazing hosting space for large gatherings or for great family time.
Upstairs, FOUR GOOD SIZED BEDROOMS is accompanied by a good sized FAMILY BATHROOM, giving ample space for comfortable family living.
Outside a GOOD SIZED GARDEN with OUTBUILDING and HARD STANDING PARKING TO THE REAR completes this fantastically spacious property!
- Total Square Footage: 1345.2 Sq. Ft.
- Spacious Property
- Good Condition Throughout
- Extended Accommodation
- Sought After Area
- Close to Schools
- Hard Standing Parking to Rear
Rooms
Entrance Hall 3.05 x 1.72Laminate flooring. Radiator to side. Stairs to first floor.
Living Room 3.69 x 3.05Laminate flooring. Double glazed window to front. Radiator to front.
Dining Room 5.51 x 4.26Laminate flooring. Radiator to rear. Storage cupboard. Door leading into kitchen.
Kitchen 3.88 x 3.02Tiled flooring. Skylight. Spotlights. Double glazed window to rear. Double glazed french doors to rear. Wall and base level units with worksurface over. Inset low level cabinet lighting. Stainless steel sink and drainer unit with mixer tap over. Integrated 5 ring gas hob, oven and extractor fan over. Space for appliances.
Groundfloor Shower Room 2.04 x 1.24Tiled flooring and walls. Double glazed frosted window to rear. Spotlights. Combined vanity sink unit with storage under and low level w.c. Walk-in shower with tiled surround and waterfall shower over.
LandingAccess to;-
Master Bedroom 4.30 x 3.49Laminate flooring. Double glazed window to rear. Radiator to rear. Built in wardrobes with mirrored front.
Bedroom 2 3.49 x 3.06Laminate flooring. Double glazed window to front. Radiator to front. Built in wardrobe with mirrored front.
Bedroom 3 2.12 x 1.71Laminate flooring. Double glazed window to front. Radiator to front.
Bathroom 2.57 x 1.71Laminate flooring. Tiled walls. Double glazed frosted window to rear. Wall mounted boiler. Radiator to rear. Low level w.c. Pedestal basin. Panelled bath with shower over. Wall mounted mirrored storage cupboard.
