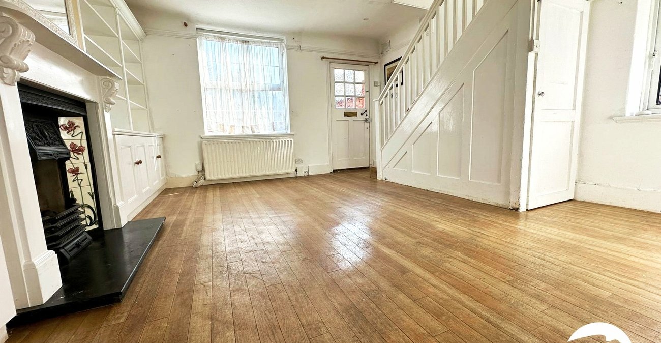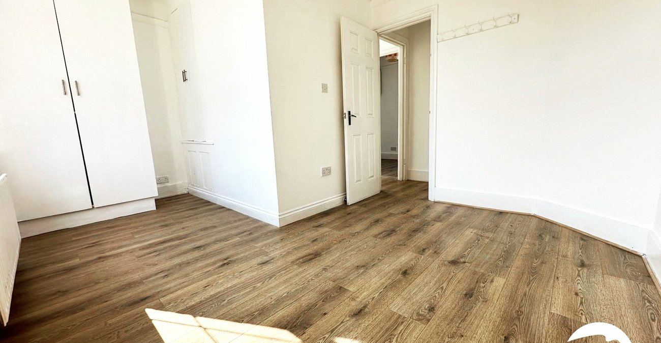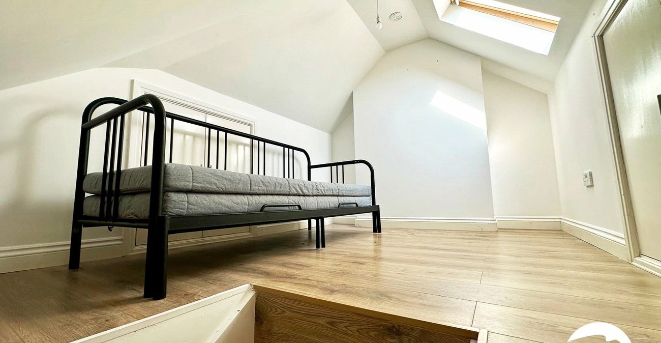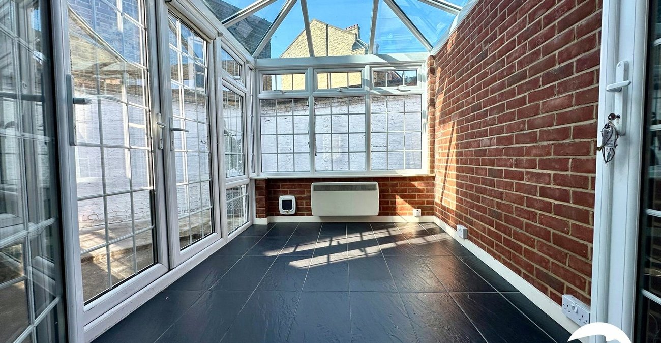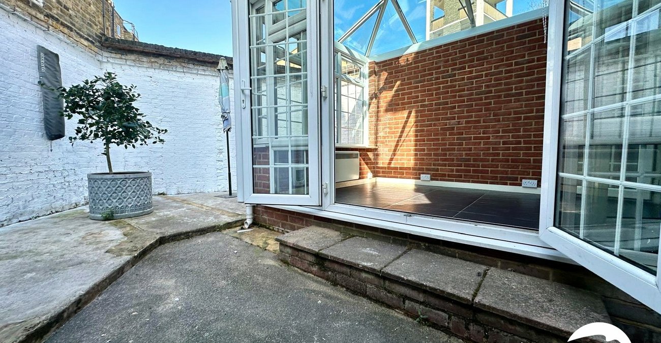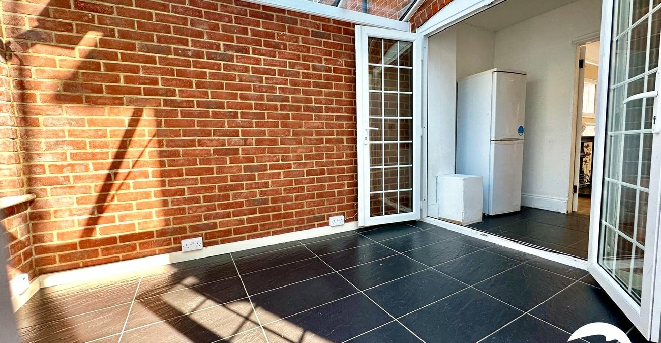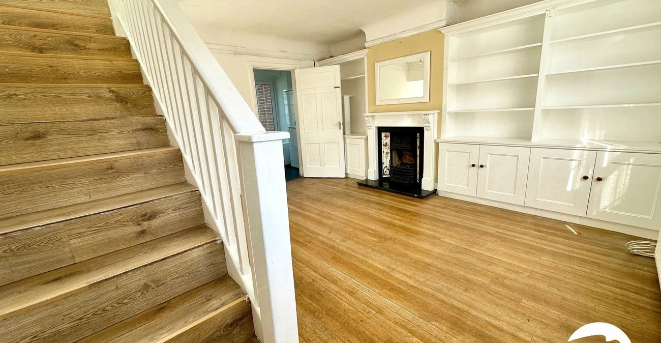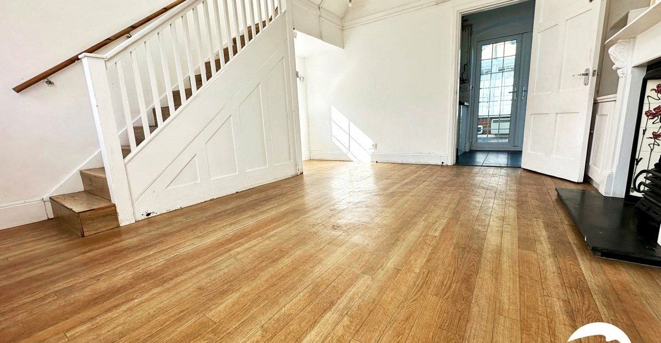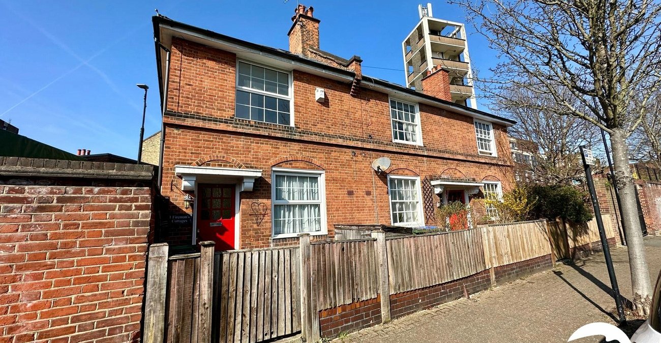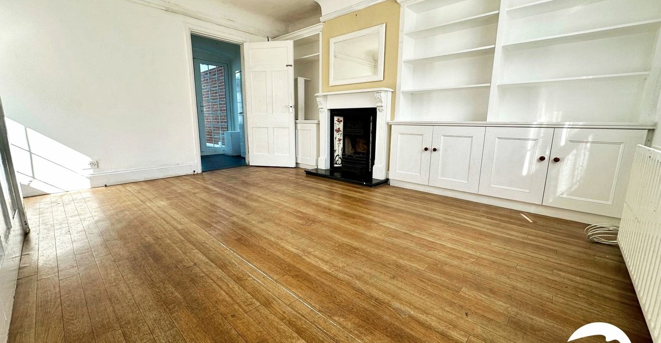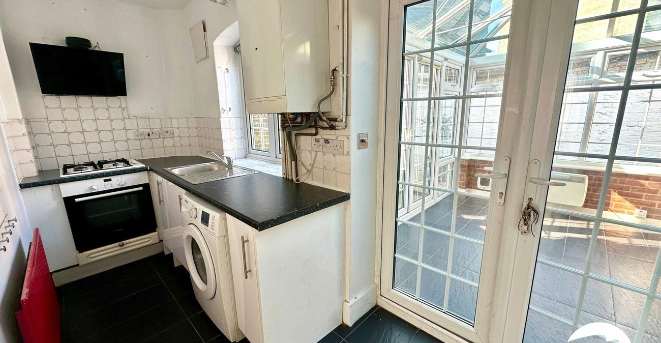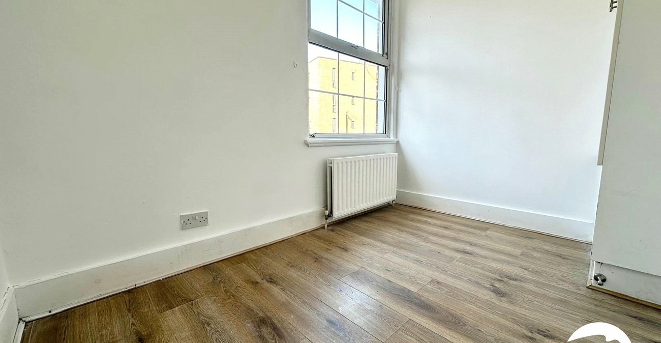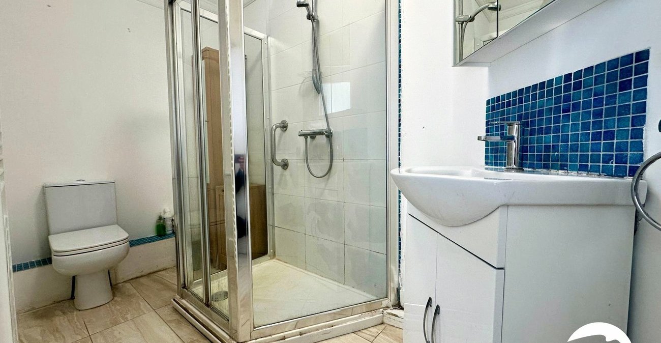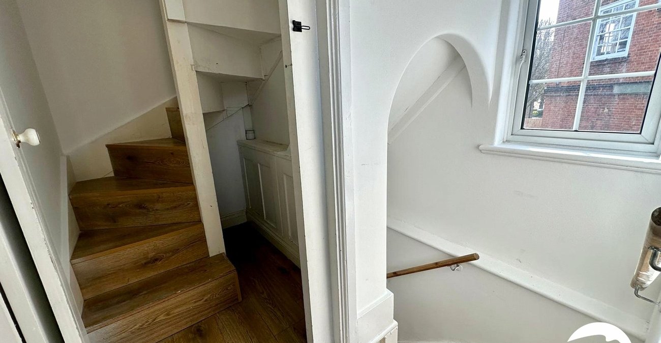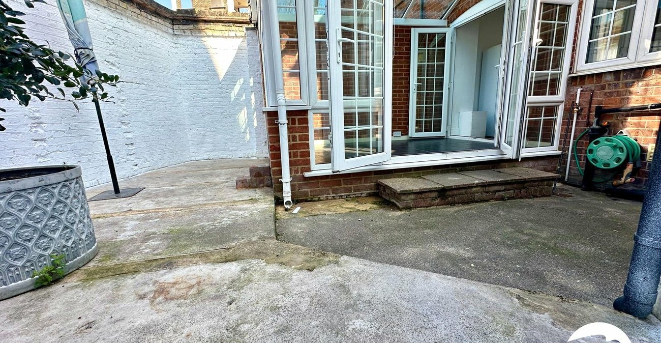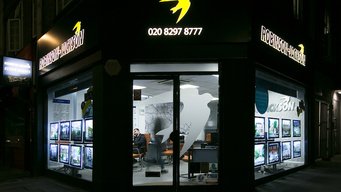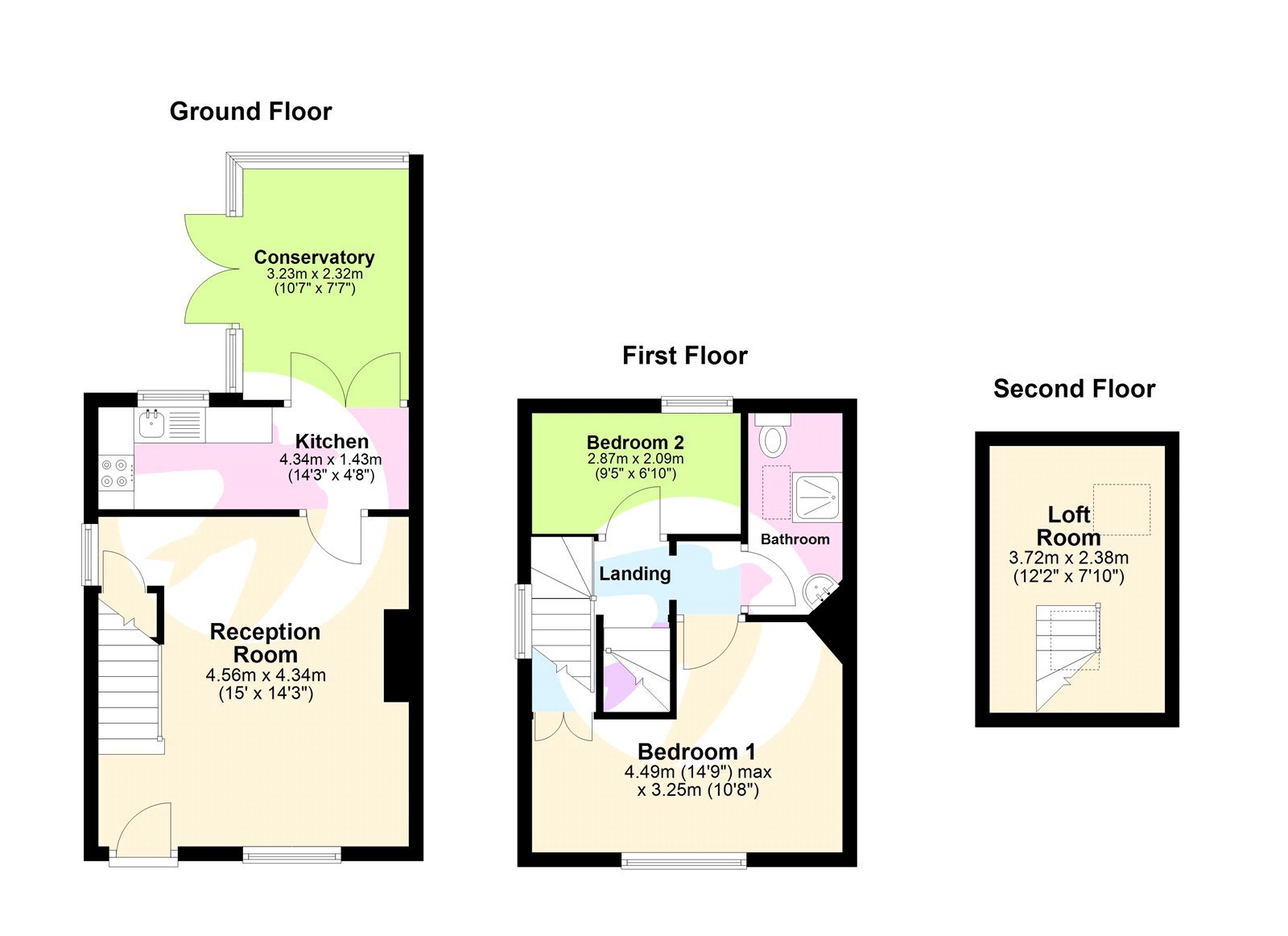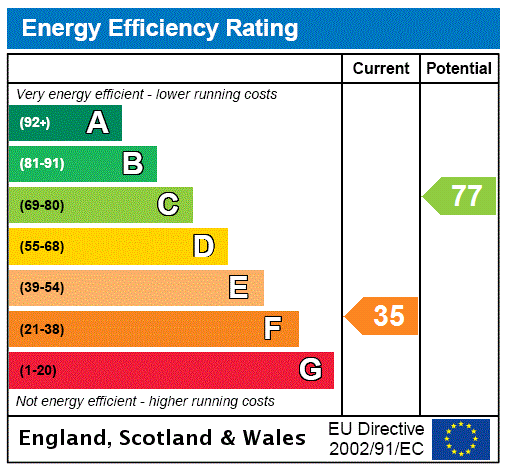
Property Description
Rarely available two bedroom period semi detached house, originally one of two Fireman Cottage's, conservatory, courtyard garden, loft room, quiet street easy walking distance of Blackheath, NO CHAIN.
LOCATION
Bordered by popular Blackheath to the north and Bromley to the south, and with plenty of green spaces, Lee, Hither Green and Grove Park all offer a more affordable option for young families.
Trains from Lee reach London Bridge in 13 minutes, and in a mere 10 minutes from Hither Green, with easy access to towns such as Sidcup, Gravesend and Dartford in the opposite direction. Nearby Lewisham also offers access to the DLR, indoor shopping centre and a daily street market, a surprising amount of green space and restaurants serving world cuisine.
ADDITIONAL INFORMATION
Postcode: SE3 9DU
Local Authority: Royal Borough of Greenwich
Council Tax: Band D
EPC Rating: F
UTILITIES
• Mains electricity
• Mains water
• Mains gas
• Drainage to public sewer
FLOOD RISK
For information please visit: check-long-term-flood-risk.service.gov.uk/postcode
BROADBAND & MOBILE COVERAGE
For broadband and mobile phone cover-age at the property please visit:
• Broadband: check-er.ofcom.org.uk/en-gb/broadband-coverage
• Mobile: check-er.ofcom.org.uk/en-gb/mobile-coverage
No PARKING arrangements, On Street – Resident permit holders only (BL) Mon-Sat 9am - 5pm
NEAREST TRAIN STATIONS
• Lee Rail Station 0.77 km
• Hither Green Rail Station 1.03 km
• Blackheath Rail Station 1.06 km
- CHAIN FREE
- Two bedroom semi detached house
- Spacious reception room
- Fitted kitchen and bathroom
- Conservatory with access to private rear courtyard
- Loft room
- Great location for transport links and local amenities
- Total floor area: 73m²= 786ft² (guidance only)
Rooms
INTERIOR Reception Room: 4.56m x 4.34mEntrance door with frosted glass panels, double glazed window to front and side, stairs to first floor landing, under stairs storage cupboard, feature fireplace, wood floor, radiator, access to kitchen.
Kitchen: 4.34m x 1.43mDouble glazed window to rear, range of base units, integrated electric oven and has hob, stainless steel sink with mixer tap plumbed for washing machine, space for fridge freezer, wall mounted boiler, tiled splash back, radiator, double glazed double door to conservatory.
Conservatory: 3.23m x 2.32mDouble glazed double door and windows, double glaze roof, tiled floor, electric radiator, access to courtyard.
Landing:Double glazed window to side, wood style laminate floor, stairs to loft room, access to both bedrooms and bathroom.
Bedroom 1: 4.49m x 3.25mDouble glazed window to front, wood style laminate floor, radiator, built in storage cupboard.
Bedroom 2: 2.87m x 2.09mDouble glazed window to rear, wood style laminate floor, radiator.
Bathroom:Skylight, shower cubicle, wash hand basin, low level w.c., tiled splash back and tiled floor.
Loft Room: 3.72m x 2.38mTwo Velux windows, wood style laminate floor, eaves storages.
EXTERIOR Courtyard: 6.34m x 4.16m