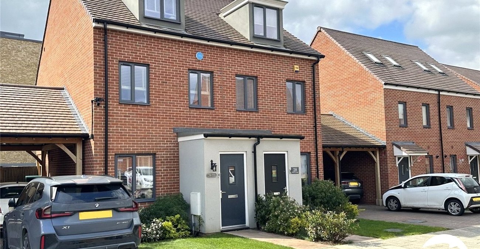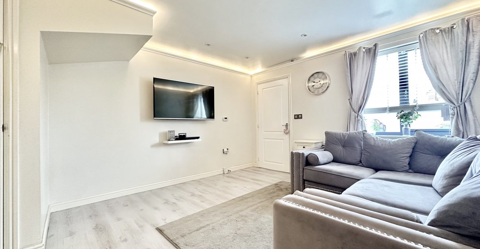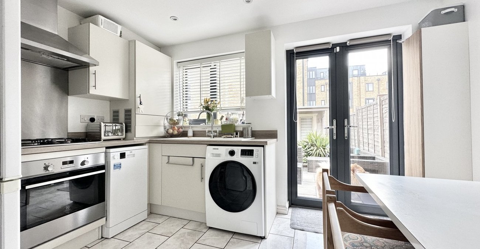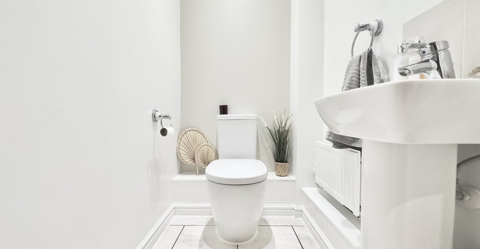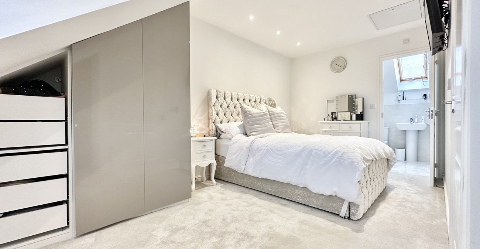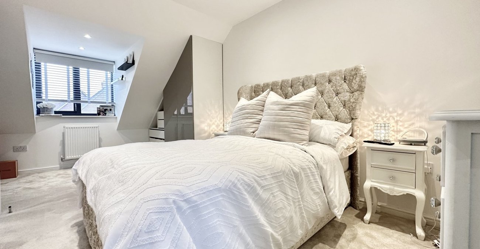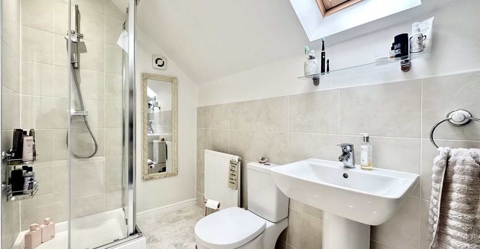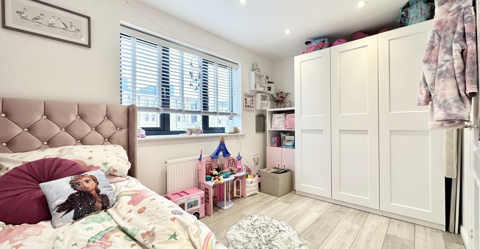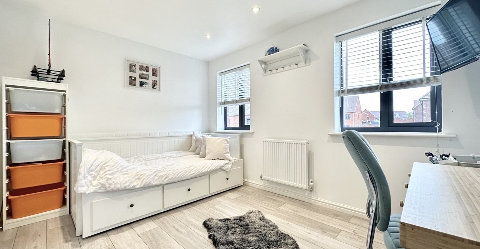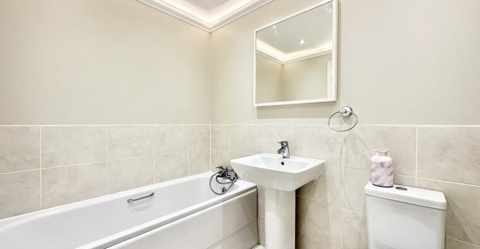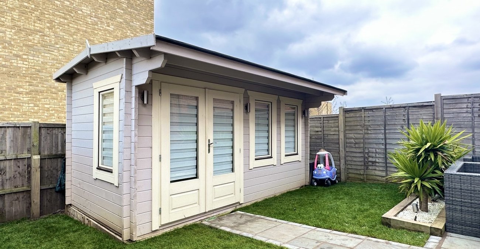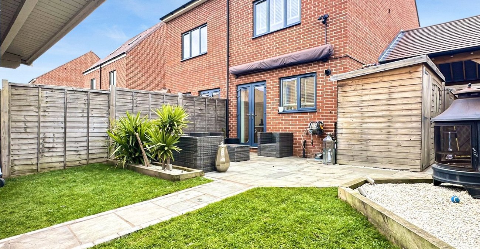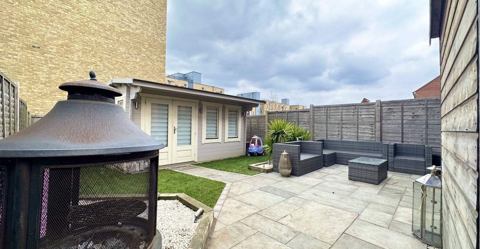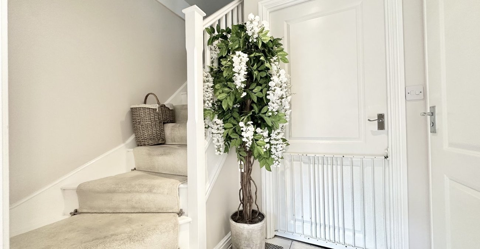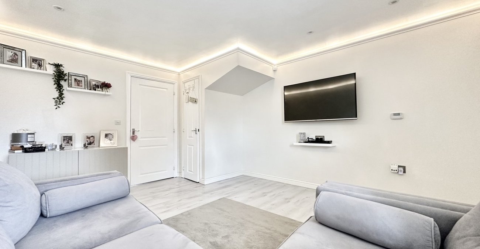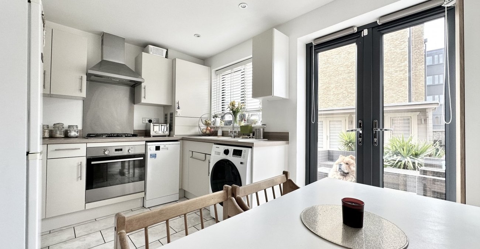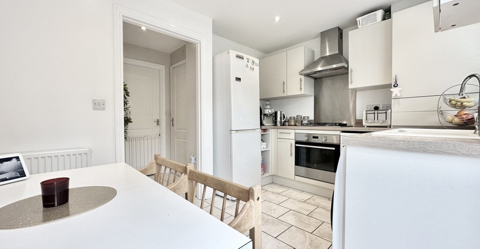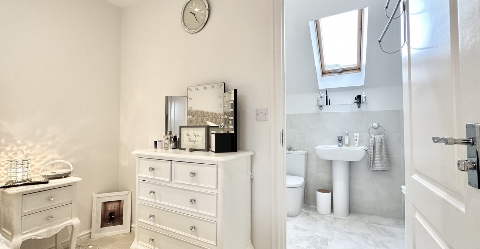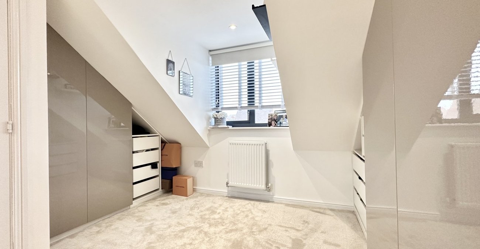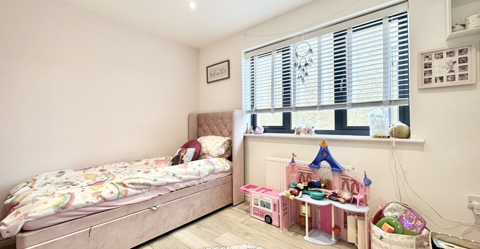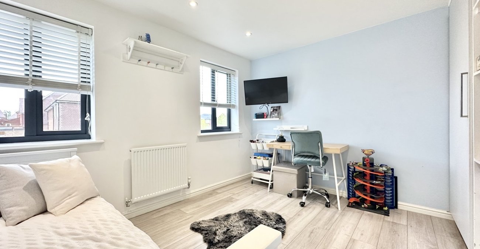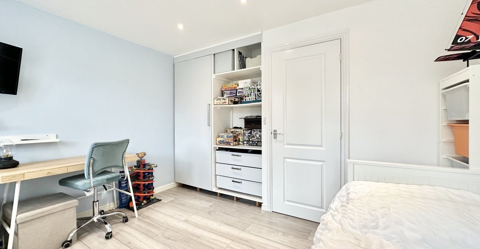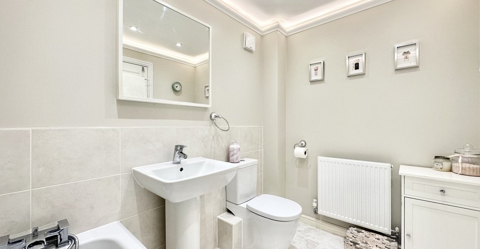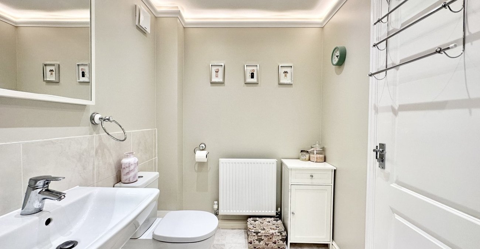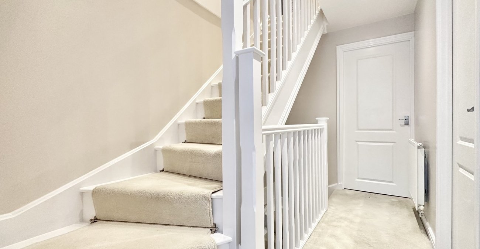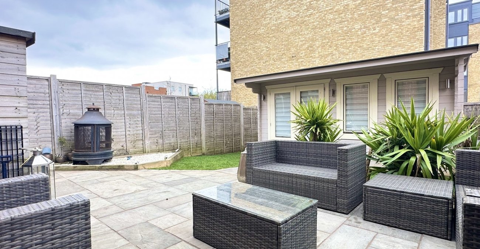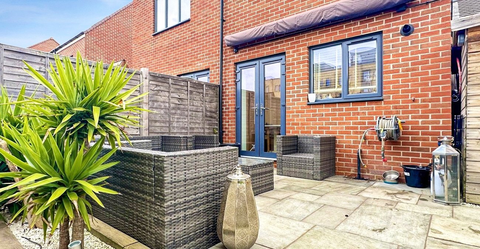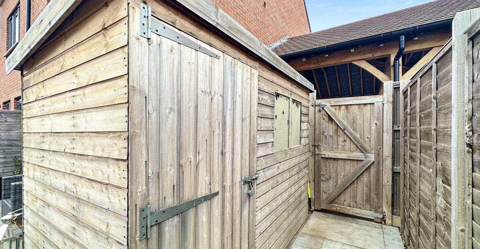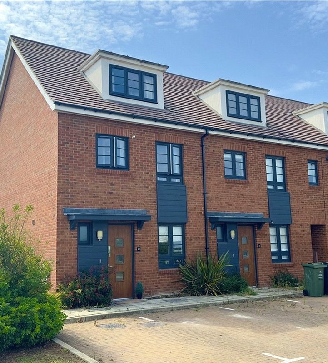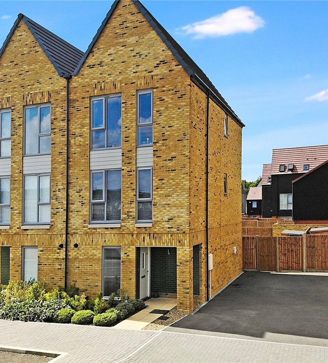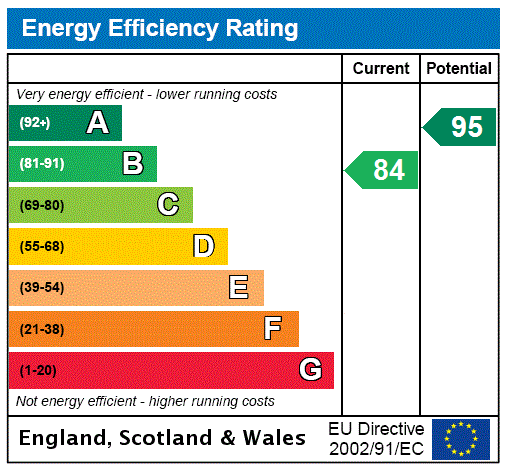
Property Description
Price guide: £425,000-£450,000.
Robinson Jackson are delighted to present this three bedroom semi detached home situated on the sought after Castle Hill development, within walking distance from Cherry Orchard Primary school, local Co-op and amenities. If open green space is something you like, then its plentiful within Ebbsfleet Garden City with play areas and tennis courts in close proximity!
Those looking to commute to London, Ebbsfleet International station can get you to St Pancras in under 20 minutes!! This home boasts a substantial size main bedroom with ensuite and two additional double bedrooms. The garden has a cabin with power and light which is ideal for anyone working from home. Off street parking is well catered for with a covered car port to side. Call our Robinson Jackson team to arrange your viewing.
- Three Double Bedrooms
- En-Suite to Master Bedroom
- South Facing Garden
- Garden Room
- Driveway
Rooms
Entrance HallComposite entrance door. Tiled floor. Radiator.
Living Room 4.5m x 3.63mDouble glazed window to front. Under stair storage. Radiator. Feature lighting. Laminate flooring.
Cloakroom 1.3m x 1.12mLow level WC. Pedestal wash hand basin. Radiator. Extractor fan. Part tiled walls. Tiled flooring.
Kitchen/Dining Room 3.63m x 2.34mDouble glazed window to rear. Double glazed patio doors to rear. Range of matching wall & base units incorporating a sink with complementary work surfaces. Integrated gas hob and electric oven. Plumbed for washing machine. Space for fridge freezer & dishwasher. Radiator. Cupboard housing boiler. Tiled flooring.
LandingRadiator. Stairs to 2nd floor. Carpet.
Bedroom Two 3.63m x 3.2mTwo double glazed windows to front. Built-in wardrobes & storage. Radiator. Laminate flooring.
Bedroom Three 3.63m x 2.72mDouble glazed window to rear. Radiator. Laminate flooring.
Bathroom 2.41m x 1.7mLow level WC. Pedestal wash hand basin. Panelled bath with shower over. Radiator. Feature lighting. Part tiled walls. Tiled flooring.
LandingCarpet.
Master Bedroom 5.16m x 3.6m x 2.6mDouble glazed window to front. Fitted wardrobes & storage. Access to loft. Radiator. Carpet.
Ensuite Shower Room 3.4m x 1.55mLow level WC. Pedestal wash hand basin. Shower cubicle. Radiator. Storage cupboard. Part tiled walls. Tiled floor.
