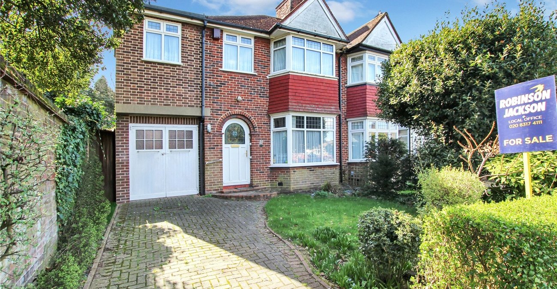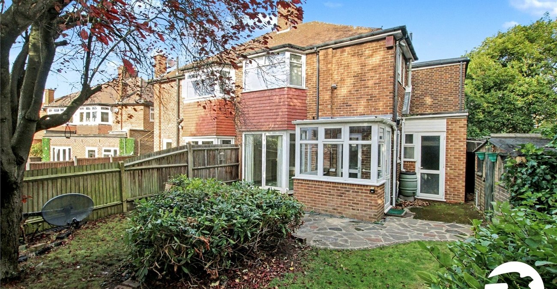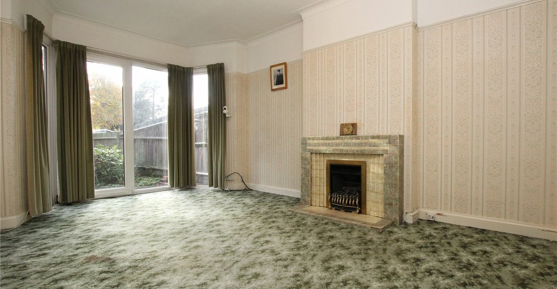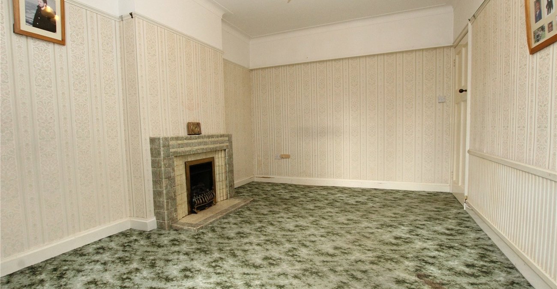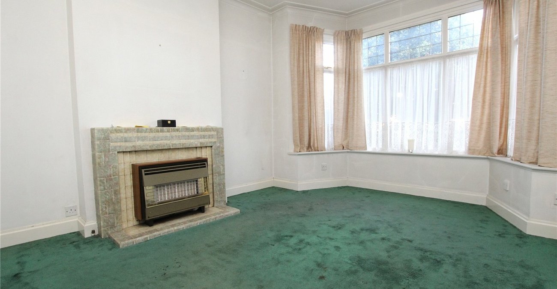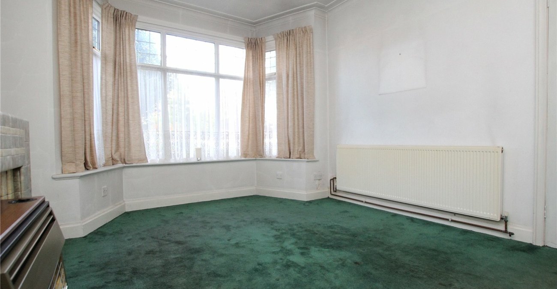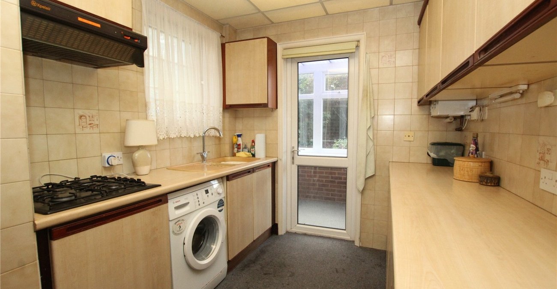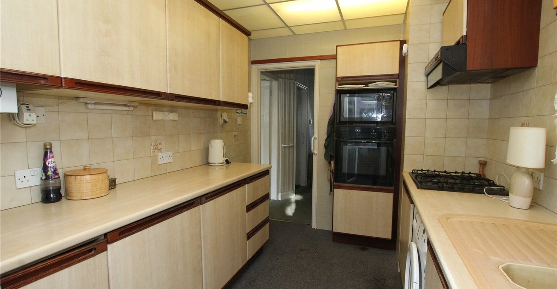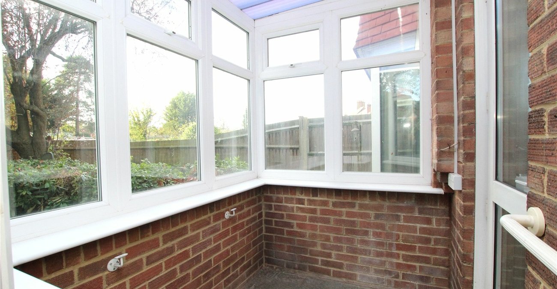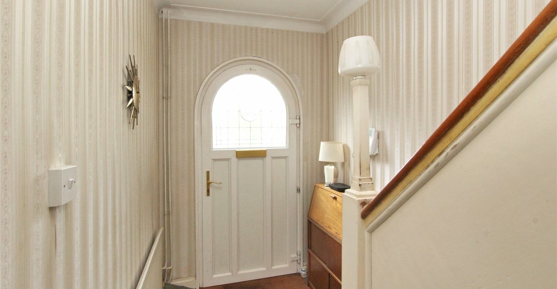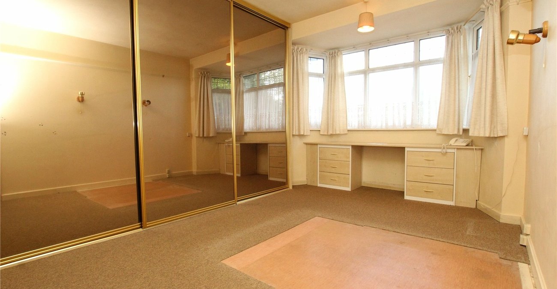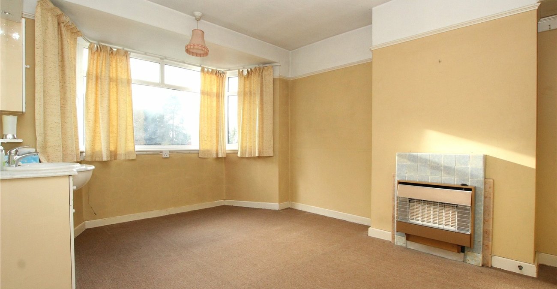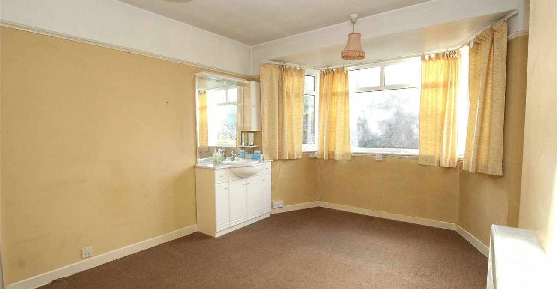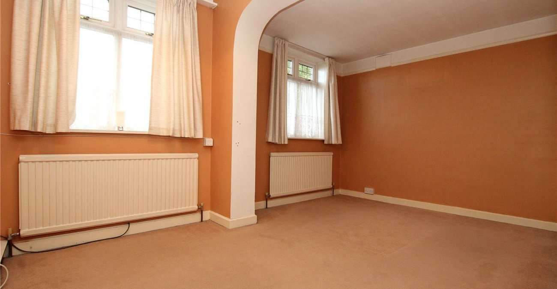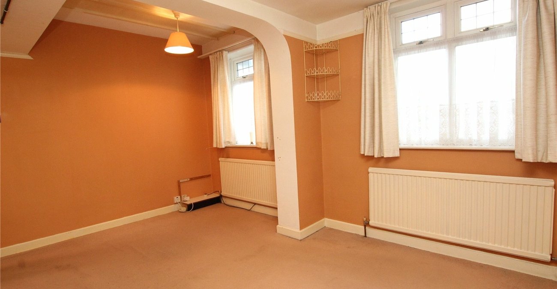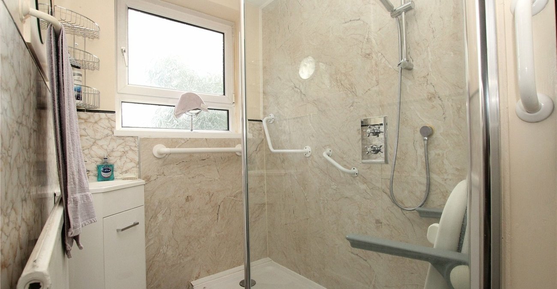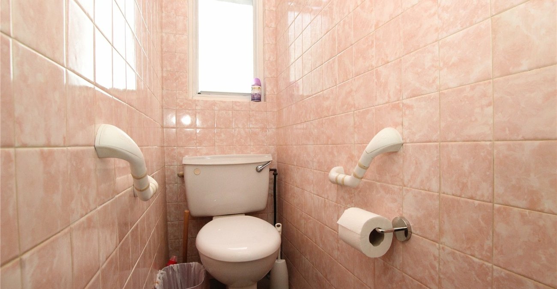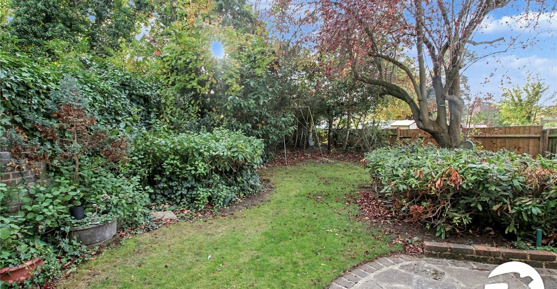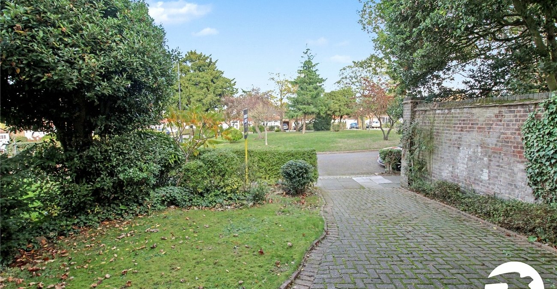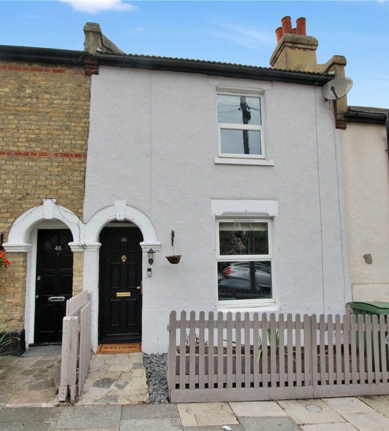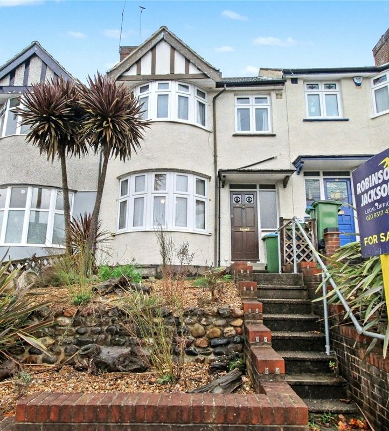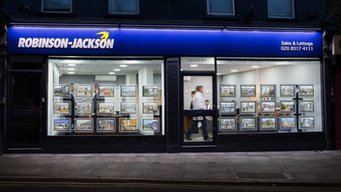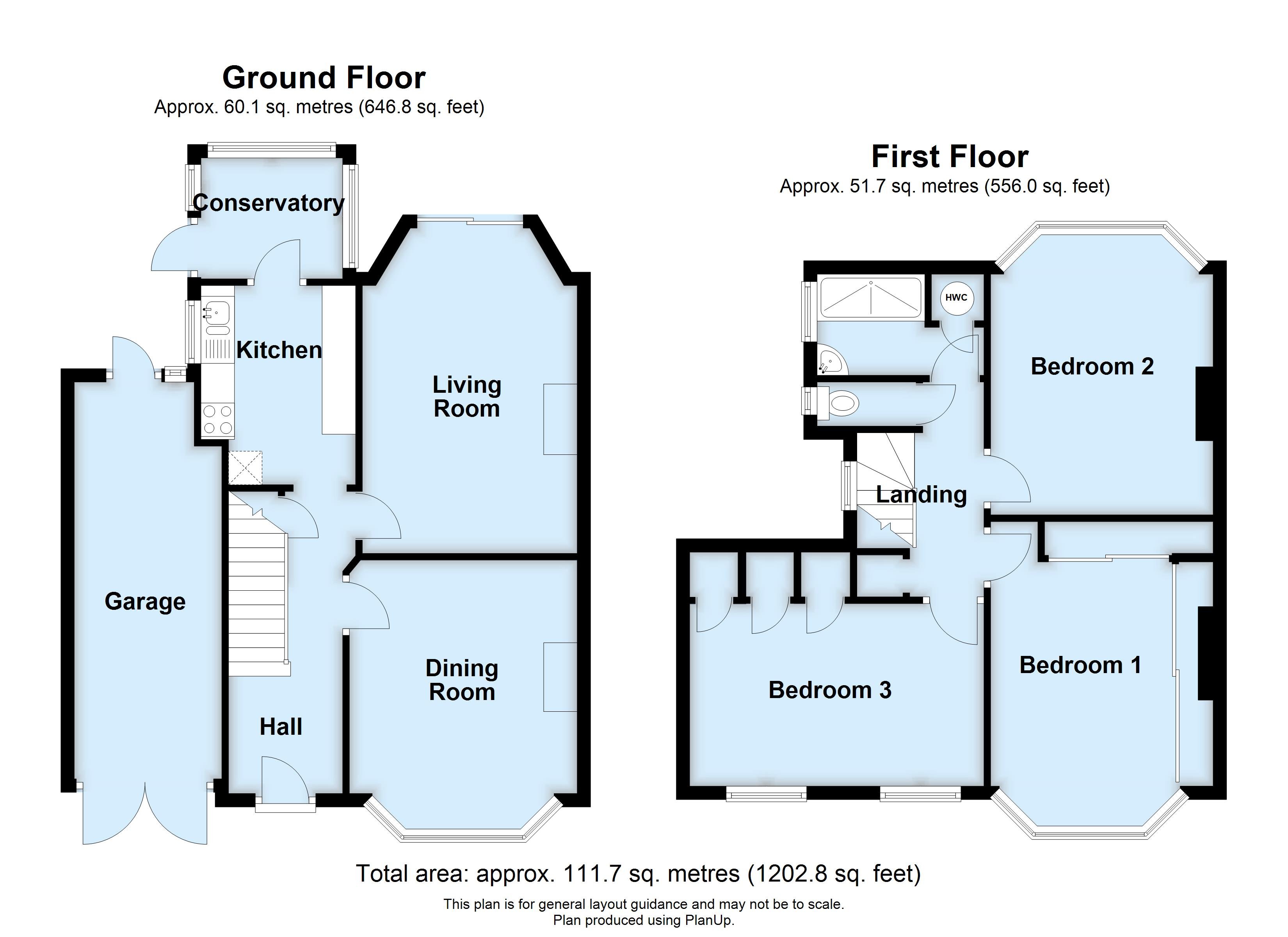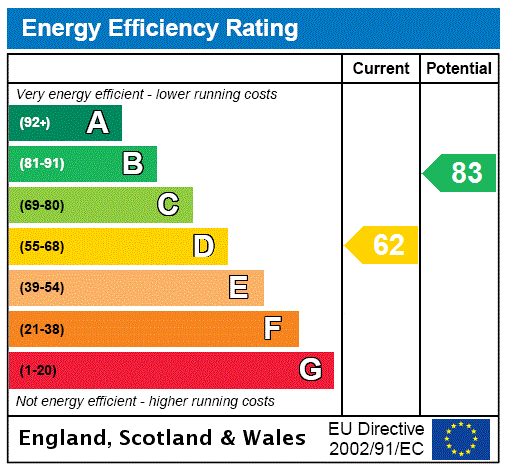
Property Description
*** Guide Price £600,000 to £650,000***
Situated on the ever-popular and desirable Laing estate, close to Shrewsbury Park Golf Course, Tennis Courts and sought after schools, is this extended three bedroom semi detached family house.
- Total Square Footage: Approximately 1203 Sq ft
- Two Reception Rooms
- Garden Room/Conservatory
- Integrated Garage
- Generous Mature Rear Garden
- Driveway to Front
- Chain Free!
Rooms
Hall:Carpet as laid, with original wooden flooring underneath. Coir matting, understairs storage cupboard.
Living Room: 4.95m x 3.2mDouble glazed window to rear, doors to garden, carpet as laid with parquet flooring under, feature fireplace.
Dining Room: 4.1m x 3.38mDouble glazed bay window to front, carpet as laid, gas fire and surround.
Kitchen: 2.95m x 2.36mDouble glazed window to side, tiled walls, suspended ceiling. Fitted with a range of wall and base units with complementary work surfaces, built in oven and hob with filter hood.
Conservatory/Garden room: 2m x 1.7mDouble glazed window to rear and door to garden.
Landing:Double glazed tilt and turn window to side, carpet as laid, cupboard over stairs, access to loft.
Bedroom 1: 4.47m x 3.25mDouble glazed window to rear, carpet as laid, vanity wash hand basin, wall mounted fire.
Bedroom 2: 4.67m x 3.25mDouble glazed bay window to front, carpet as laid, range of built in wardrobes with mirrored sliding doors.
Bedroom 3: 4.32m x 2.72mTwo double glazed windows to front, carpet as laid, built in wardrobes.
Shower Room:Opaque double glazed window to side, vinyl flooring. Fitted with a shower cubicle with folding chair and vanity wash hand basin. Cupboard housing hot water cylinder.
Separate WC:Secondary glazed window, tiled walls, carpet as laid. Fitted with a low level WC.
Front Garden:Laid to lawn with plants and shrubs.
Driveway:Brick paved to front.
Rear Garden:A generously sized mature garden with workshop and shed to side.
Garage: 4.9m x 2.2mDoors to front, power and lighting, door to rear garden.
