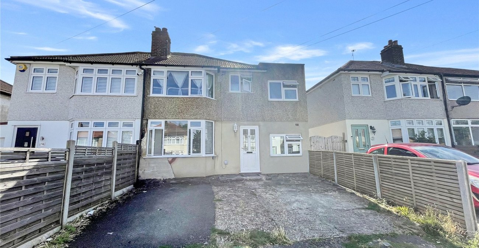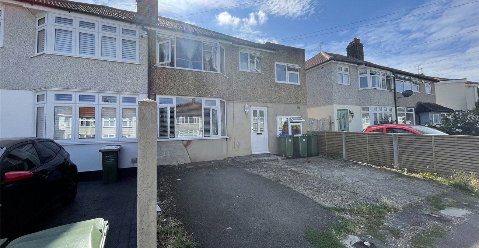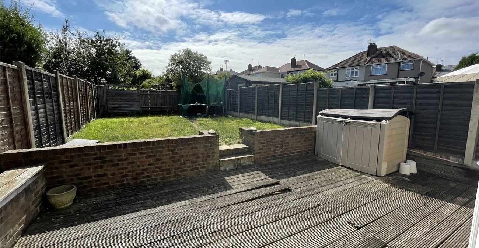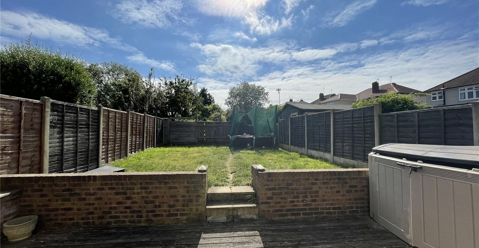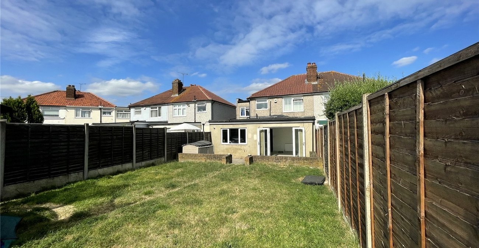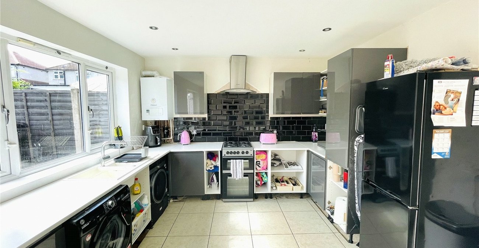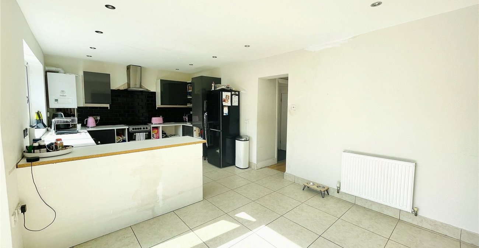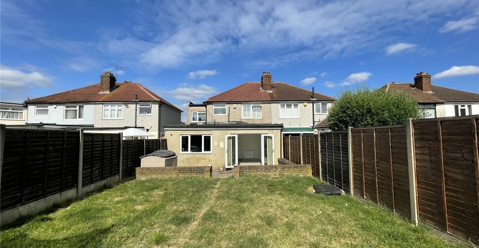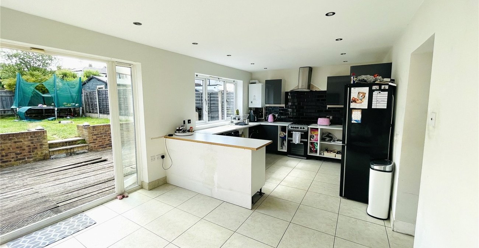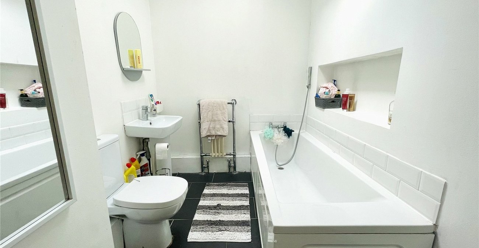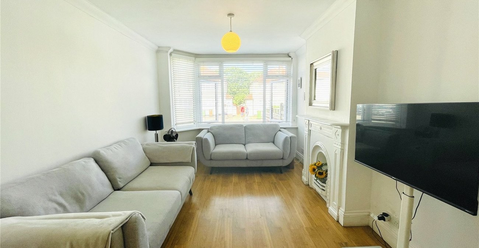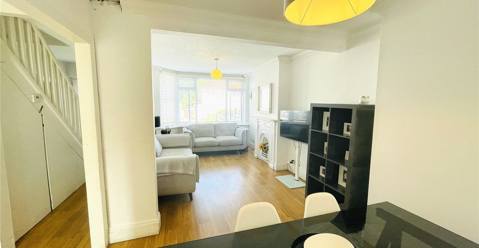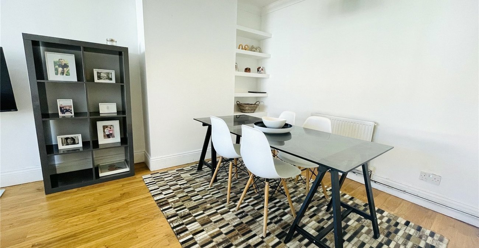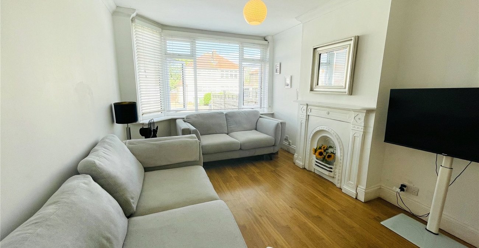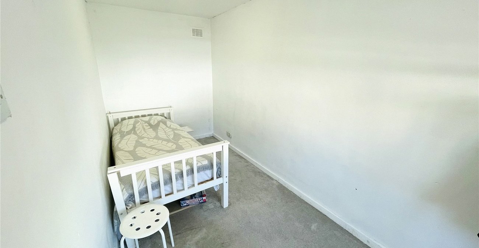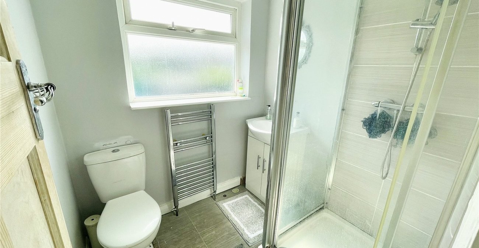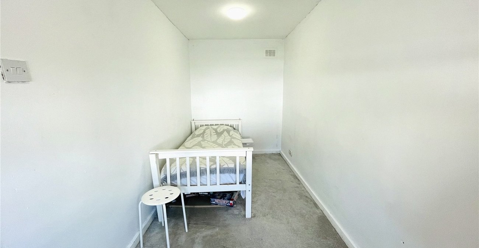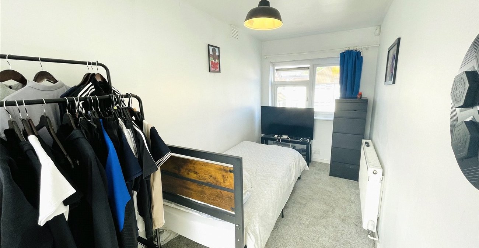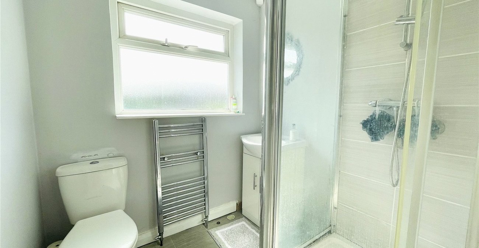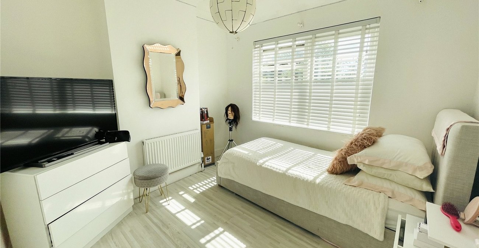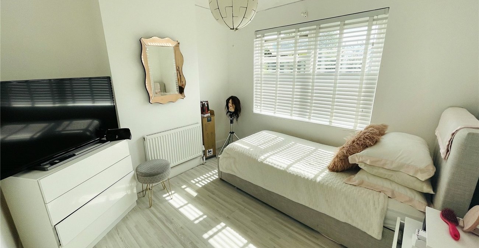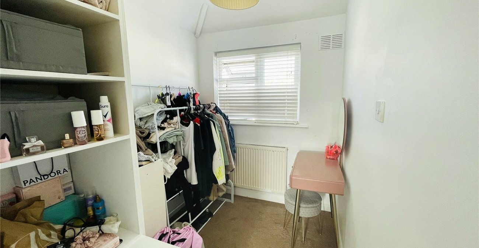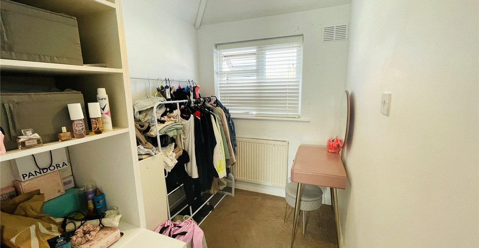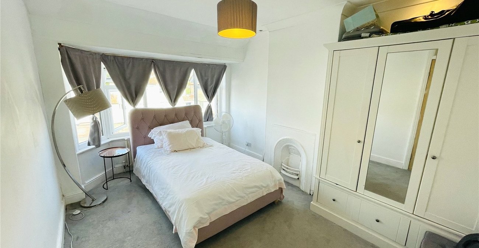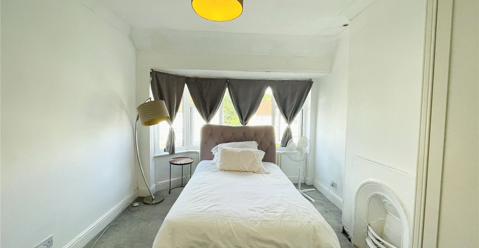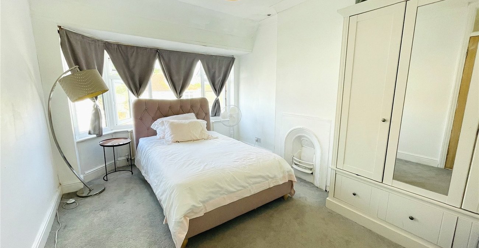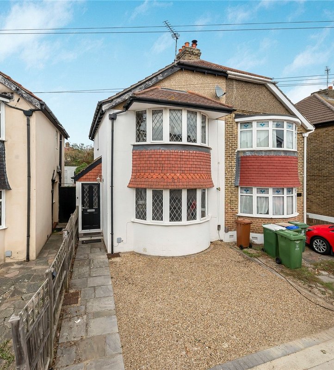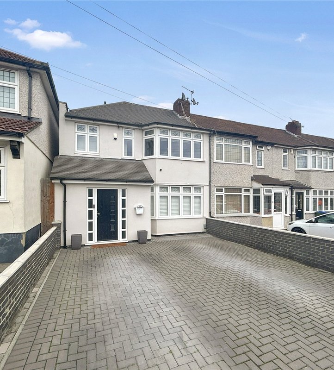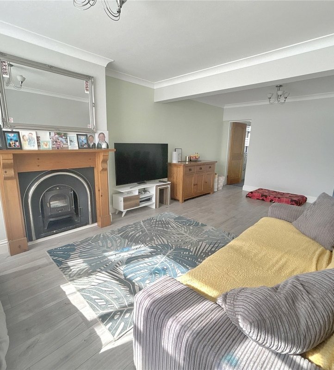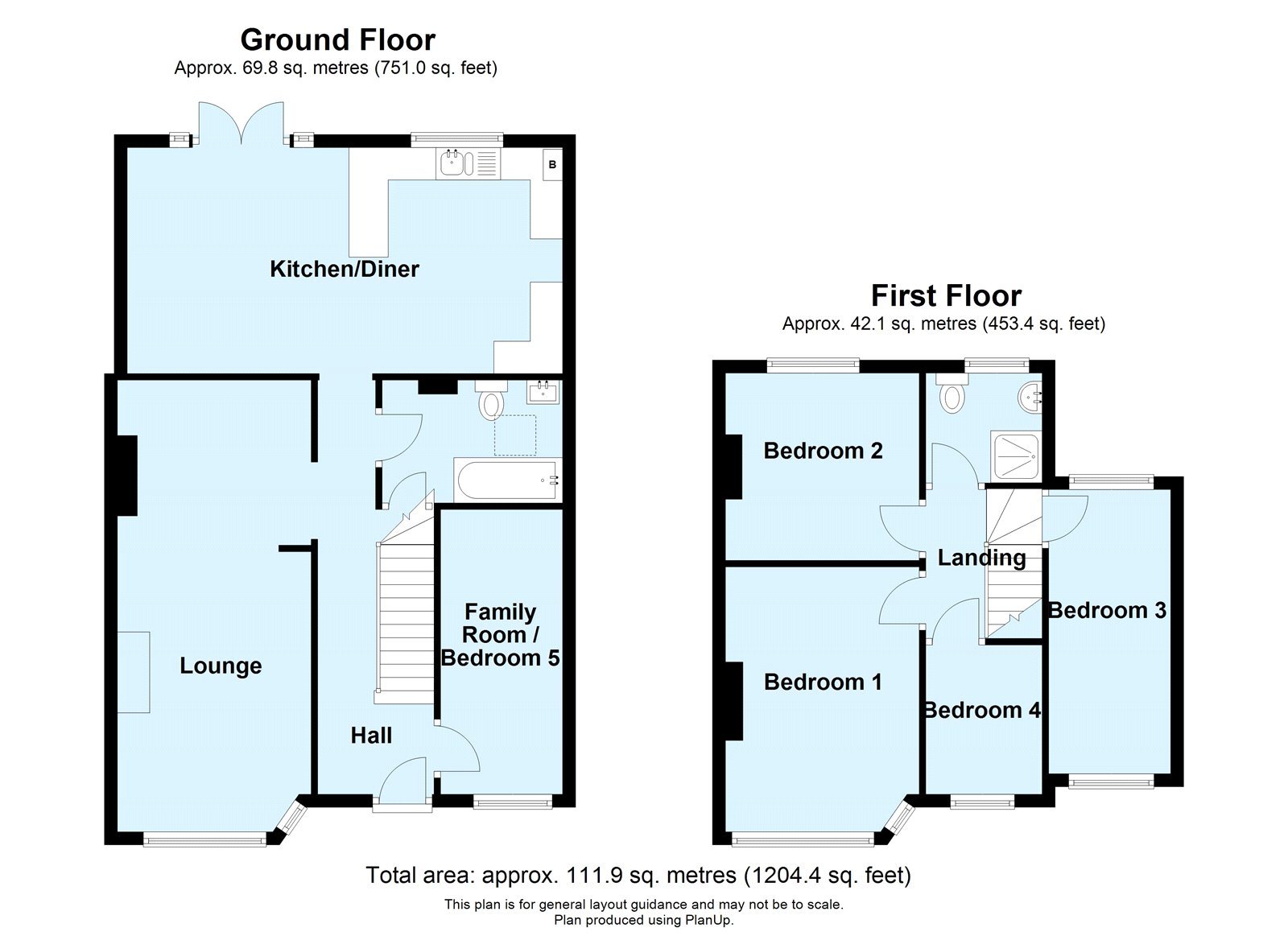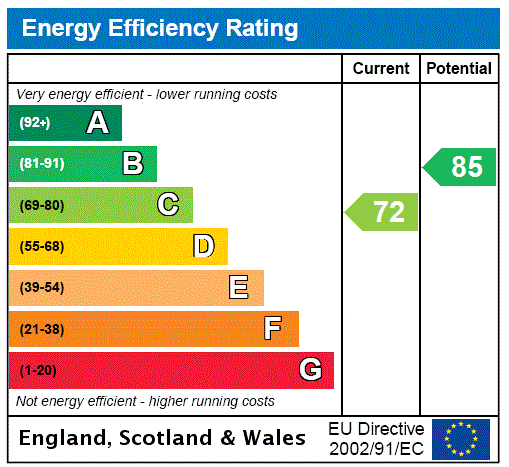
Property Description
***GUIDE PRICE - £475,000-£500,000***
Situated in a sought-after residential area, this spacious 4/5 bedroom home presents an exciting opportunity for families looking to create their dream home. With a bit of modernisation, this property could truly shine, offering ample space and versatility to suit your lifestyle needs.
The property boasts four bedrooms, with the potential to convert an additional room into a fifth bedroom or a home office.
Featuring two well-appointed bathrooms, ensuring convenience for larger families or guests.
The kitchen, while in need of updating, offers a functional layout with dining area.
A sizable garden awaits, perfect for summer barbecues, gardening enthusiasts, or a safe play area for children.
Proximity to Bexley Grammar School: Just a short walk away, making school runs hassle-free and appealing to families.
Near Danson Park: Enjoy easy access to one of the area's most popular parks, ideal for leisure activities, picnics, and scenic walks.
Transport Links: Well-connected with convenient transport links to London and surrounding areas, making commuting straightforward.
- Off Street Parking
- 4/5 Bedrooms
- Two Bathrooms
- Kitchen / Diner
- Dining Room
- Close to Bexley Grammar School
- Perfectly located for Danson Park
- Good Transport Links
Rooms
Entrance HallDouble glazed door to front, understairs storage cupboard, radiator, laminate flooring.
Lounge 6.9m x 2.97mDouble glazed 1/2 bay window to front, feature fireplace, radiator, laminate flooring, open to :-
Dining Room 4.42m x 1.85mRadiator, laminate flooring.
Kitchen/Diner 6.73m x 3.4mDouble glazed window to rear, double glazed french doors to rear, range of wall and base units, spaces for appliances, plumbed for washing machine, wall mounted boiler, part tiled walls, tiled flooring.
Bedroom Five/Reception 4.42m x 1.85mDouble glazed window to front, radiator, carpet.
Ground Floor Bathroom 2.87m x 1.85mSkylight, panelled bath with mixer tap and attachment, low level w.c, wash basin with mixer tap, tiled walls.
LandingAccess to loft.
Bedroom One 3.89m x 2.92mDouble glazed 1/2 bay window to front, feature fireplace, carpet.
Bedroom Two 2.95m x 2.8mDouble glazed window to rear, radiator, carpet.
Bedroom Three 4.34m x 1.83mDouble glazed windows to front and rear, radiator, carpet.
Bedroom Four 2.24m x 1.75mDouble glazed window to front, radiator, carpet.
First Floor Shower Room 1.73m x 1.65mDouble glazed frosted window to rear, shower cubicle, low level w.c, wash basin set in vanity unit with mixer tap, chrome heated towel rail, part tiled walls, vinyl flooring.
Rear GardenDecked area, mainly laid to lawn.
Driveway/Front GardenProvides off street parking.
