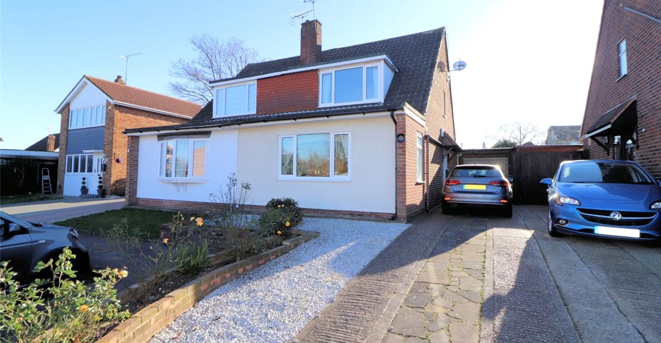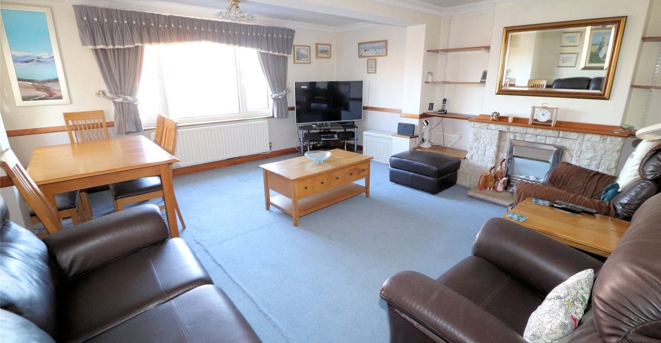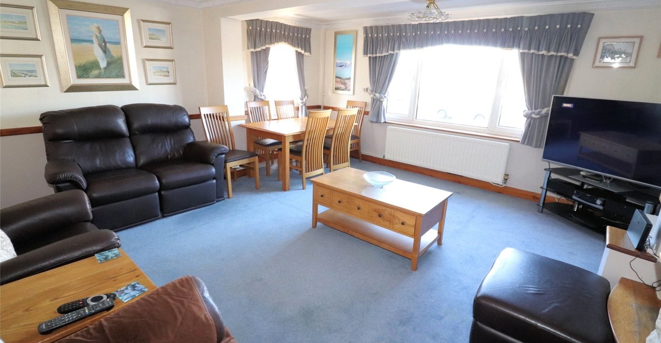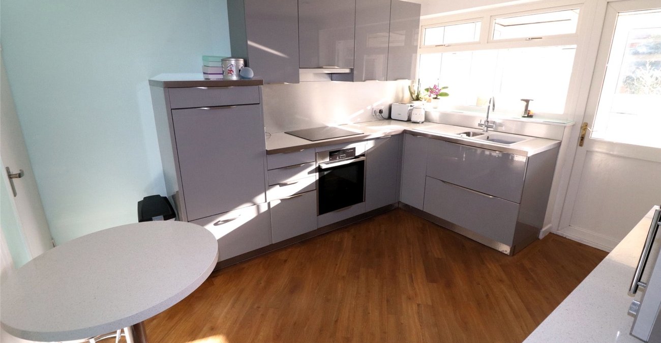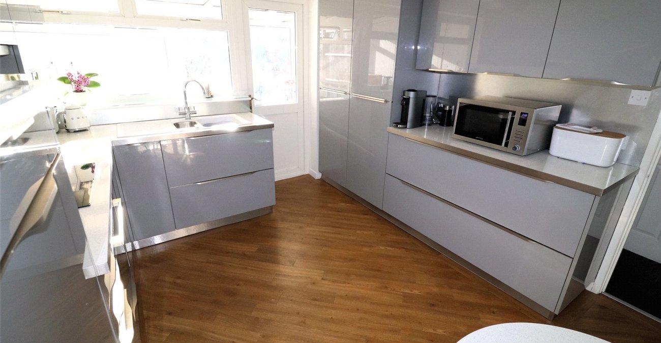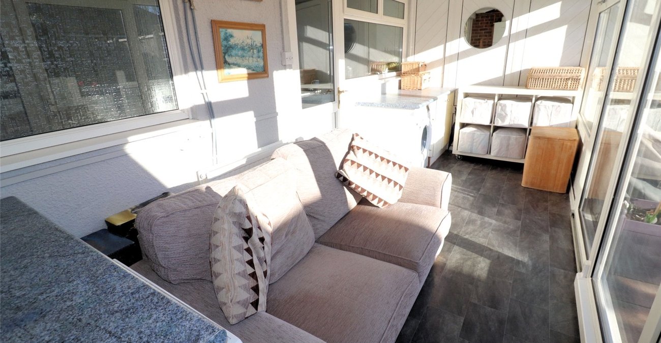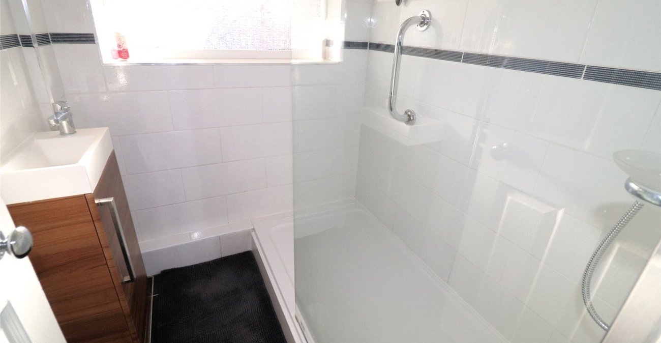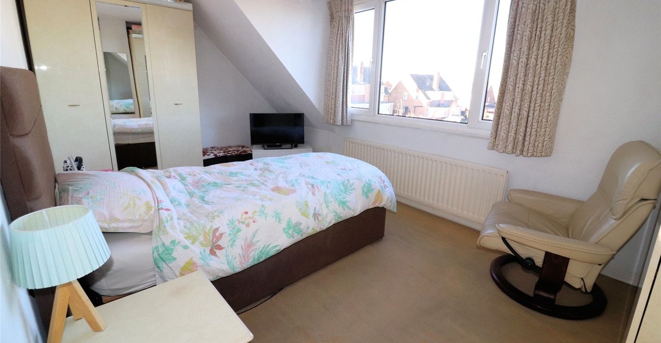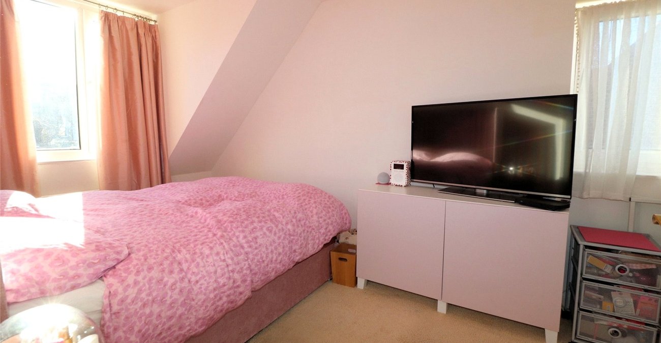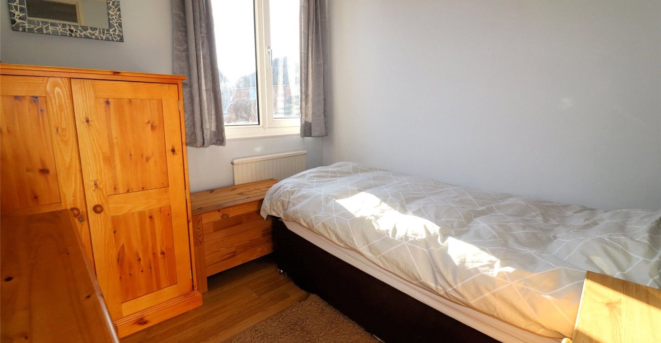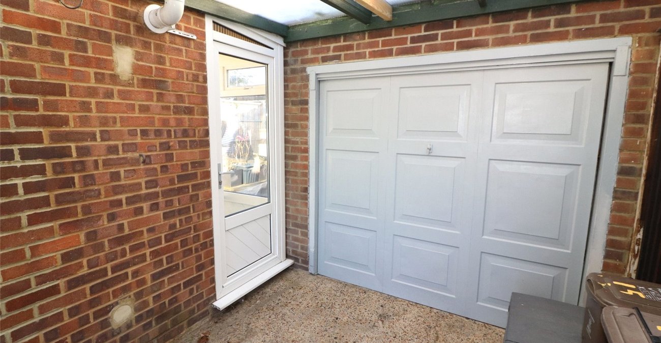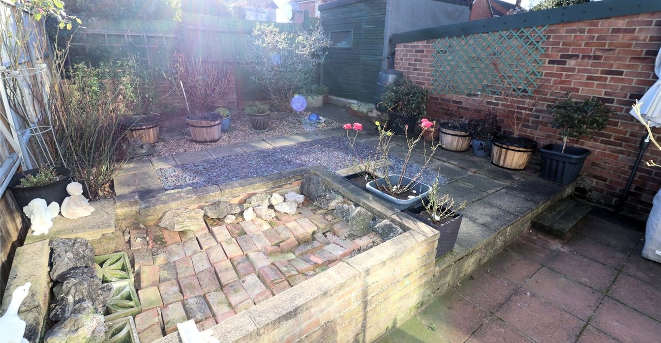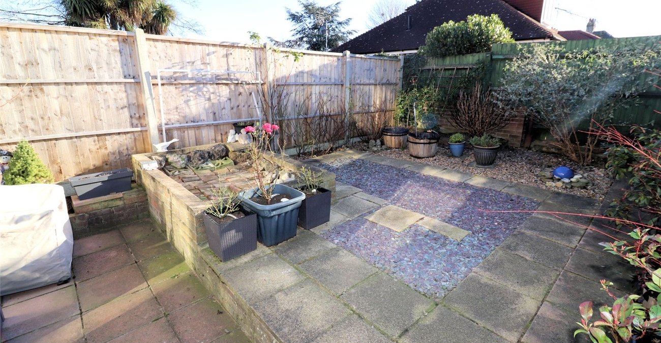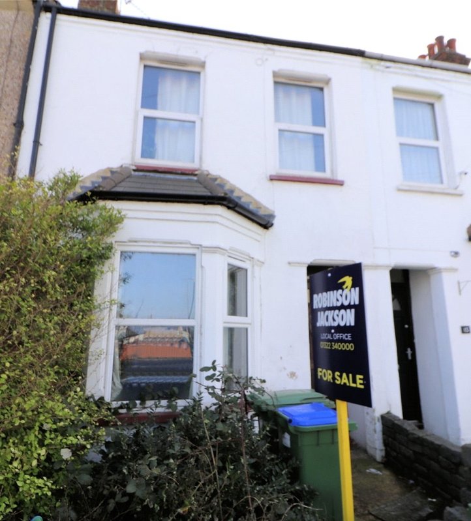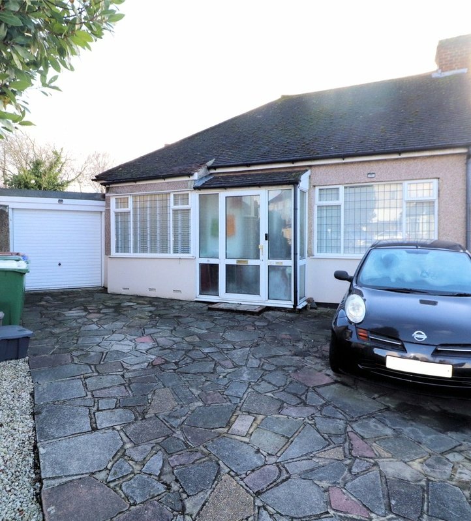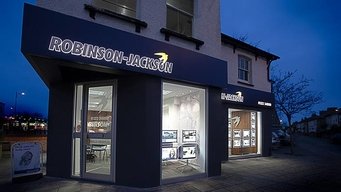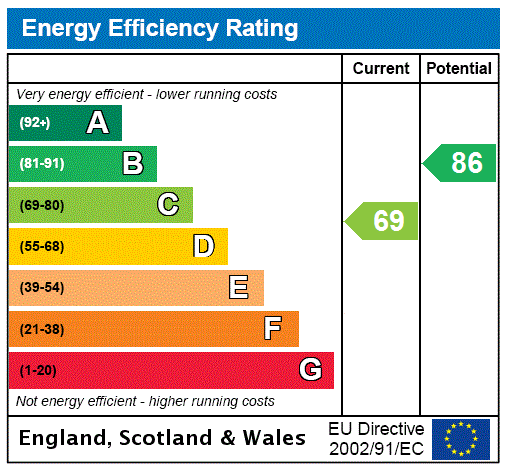
Property Description
** GUIDE PRICE £425,000 - £435,000 **
Offered with NO ONWARD CHAIN situated within a QUIET CUL-DE-SAC is this WELL PRESENTED THREE BEDROOM SEMI DETACHED HOUSE. Accommodation comprises to the ground floor, entrance hall, EXTENDED LOUNGE DINER, MODERN KITCHEN with INTEGRATED APPLIANCES, conservatory and WALK IN SHOWER with SEPARATE WC. To the first floor are THREE GOOD SIZE BEDROOMS. Externally to the front there is AMPLE OFF ROAD PARKING leading to a GATED CAR PORT and DETACHED GARAGE with power and light. The rear garden is fully paved with storage shed. This is NOT ONE TO BE MISSED. YOUR EARLIEST VIEWING COMES HIGHLY RECOMMENDED.
- Detached garage
- Car port and off road parking
- Conservatory
- Modern kitchen
- Cul-de-sac location
- Extended lounge
Rooms
Entrance HallPart glazed UPVC entrance door. Radiator. Tiled flooring.
Lounge 5.18m x 4.9mDouble glazed window to the front. Radiator. Open fireplace. Carpet.
Kitchen/Diner 3.76m x 2.84mDouble glazed window to rear. Range of wall and base units with work surfaces over. Sink with mixer tap. SCHMIDT kitchen with integrated oven, hob, double fridge, two freezers and raised integrated dishwasher. Understairs storage cupboard. Karndean flooring. Spot lights. Door leading to Conservatory.
Shower Room 1.88m x 1.55mOpaque double glazed window to rear. Large walk in shower unit with mixer shower over, tiled walls and glass screen. Wash hand basin with vanity unit under. Heated towel rail. Tiled flooring. Fully tiled walls. Spot lights.
WC 1.35m x 0.69mDouble glazed window to side. Radiator. Low level wc. Tiled flooring.
LandingCarpet. Access to loft.
Bedroom 1 5.18m x 2.87mDouble glazed window to front. Radiator. Carpet.
Bedroom 2 4.7m x 2.36mTwo double glazed window to rear and to side. Radiator. Built in cupboard. Carpet.
Bedroom 3 2.64m x 2.36mDouble glazed window to the rear. Radiator. Laminate flooring.
Front GardenPaved driveway leading to gated car port.
Rear Garden 7.82m x 5.36mFully paved. Outside tap. Shed with power and light.
Garage 5.03m x 2.6mUp and over door. Power and light.
ParkingOff street parking via driveway and 5.61m x 2.6m (18'5" x 8'6") gated car port
